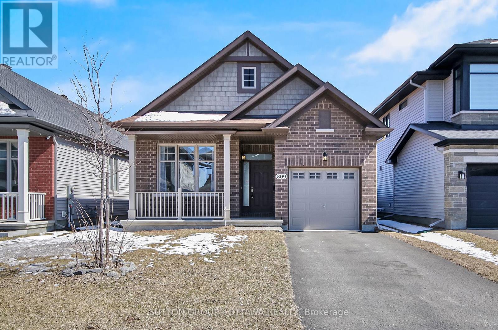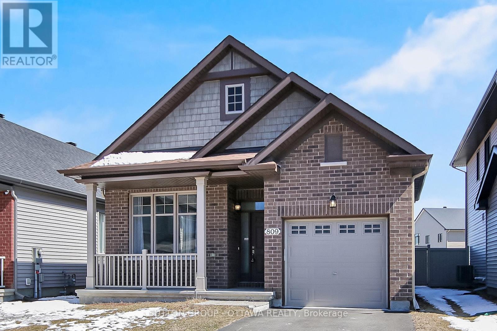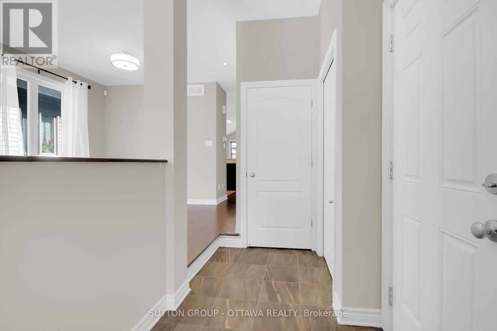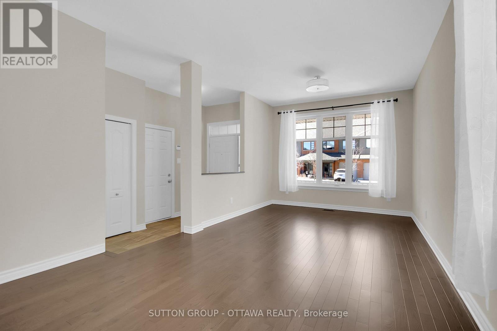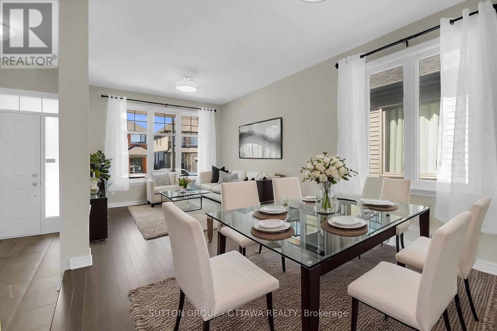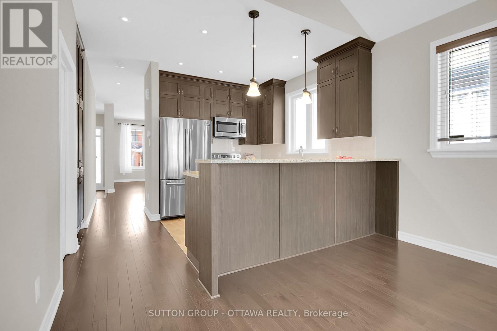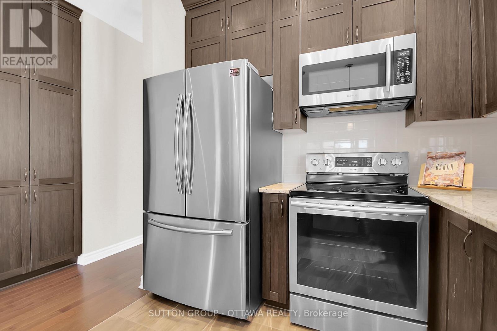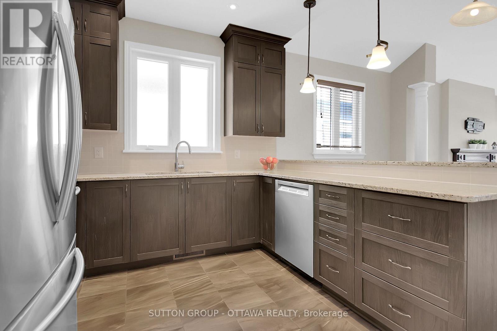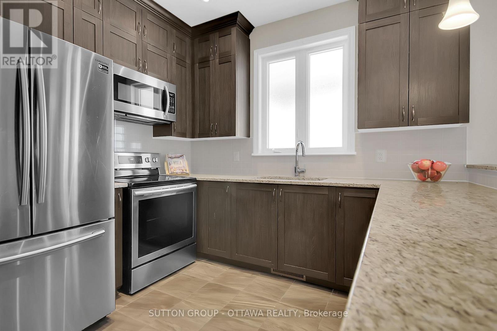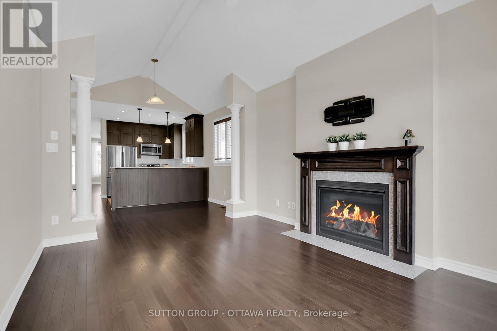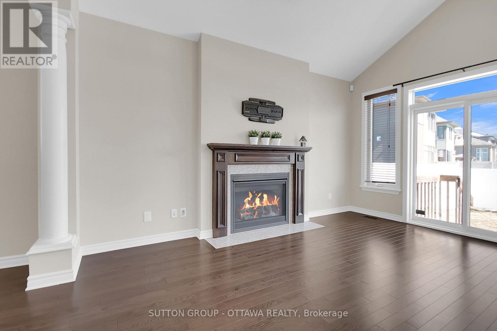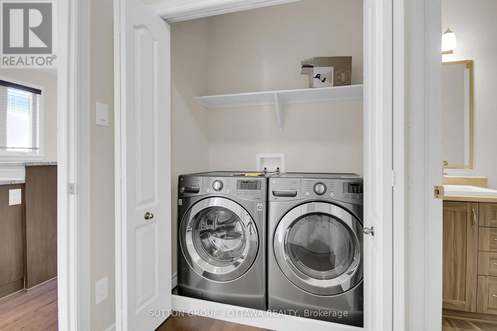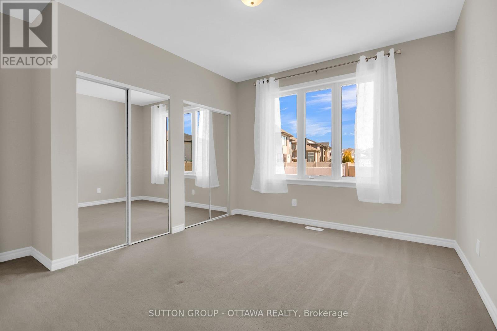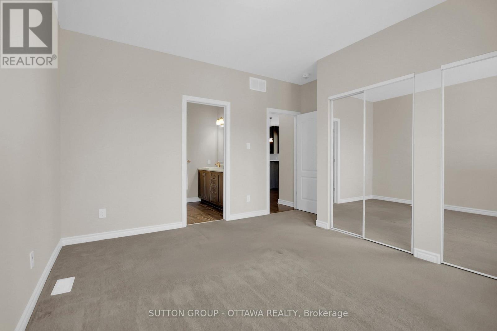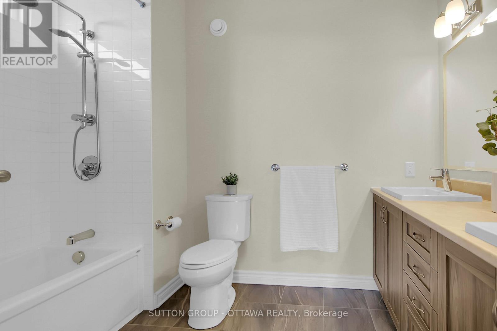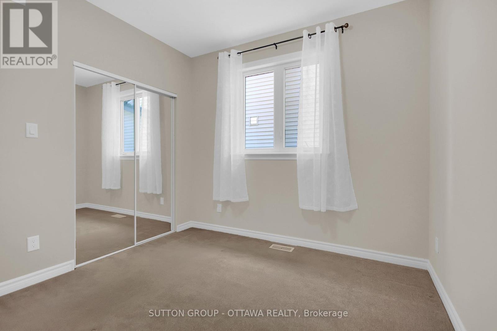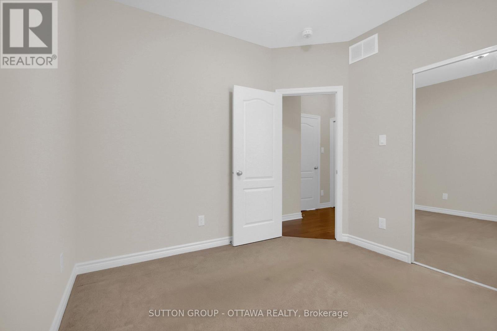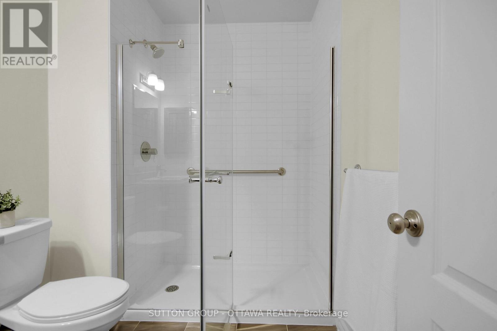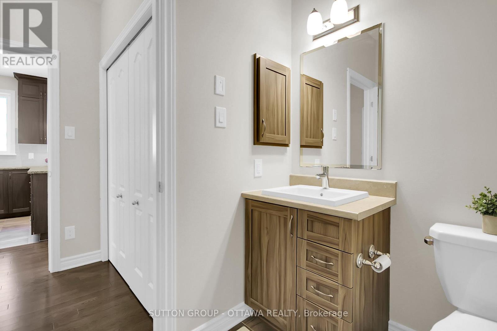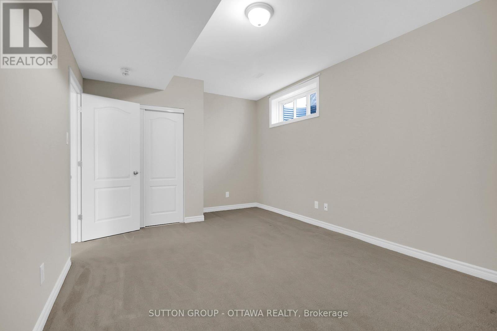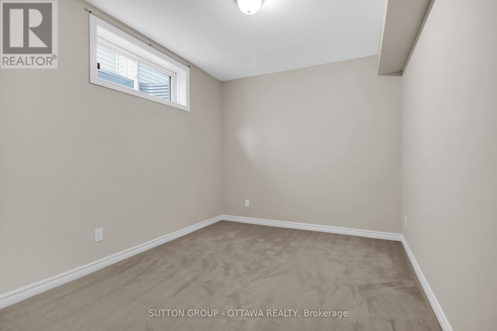4 卧室
3 浴室
1100 - 1500 sqft
平房
壁炉
中央空调, 换气器
风热取暖
$879,900
Welcome to 809 Carnelian Crescent, a stunning Sandstone model, Elevation B, built by Richcraft Homes. This meticulously maintained bungalow, freshly painted throughout, is nestled in the sought-after Riverside South neighbourhood. Well-maintained by the original owners, this move-in ready home features updated light fixtures and has been professionally cleaned recently, including carpets. With 2+2 bedrooms and 2+1 bathrooms, this property offers ample space for your family's needs. A welcoming front patio is the perfect spot for enjoying a morning coffee in this peaceful, family-friendly community. Inside, the inviting family room includes a cozy fireplace that adds character, and a convenient TV wall mount is included for easy setup. The kitchen is equipped with stainless steel appliances, a generous wall pantry, and tall cabinets to maximize storage. The sleek granite countertops and stylish backsplash, along with a practical breakfast bar, create a functional space for casual dining. The main floor also features a spacious living room with large windows, ideal for relaxing or family activities. The primary bedroom offers his and hers closets, and the luxurious 5-piece ensuite with double sinks adds an elegant touch. A second bedroom and main bath are also located on the main level. Heading downstairs, you'll find a roomy 4-piece bathroom and a comfortable rec room that's perfect for entertaining. The basement also includes two generously-sized bedrooms, providing extra space for family or guests. Outside, the fenced backyard is an ideal, safe space for children and pets, or the perfect spot to host BBQs and gatherings. This home is perfect for seniors, growing families, or young professionals seeking comfort and convenience. With easy access to shopping, public transit, schools, and amenities, it offers the best of Riverside South living. Some photos are virtually staged. Don't miss the opportunity to own this remarkable home. Book your showing today! (id:44758)
房源概要
|
MLS® Number
|
X12073358 |
|
房源类型
|
民宅 |
|
社区名字
|
2602 - Riverside South/Gloucester Glen |
|
附近的便利设施
|
学校, 公园, 公共交通 |
|
社区特征
|
School Bus |
|
设备类型
|
热水器 - Gas |
|
总车位
|
3 |
|
租赁设备类型
|
热水器 - Gas |
详 情
|
浴室
|
3 |
|
地上卧房
|
2 |
|
地下卧室
|
2 |
|
总卧房
|
4 |
|
Age
|
6 To 15 Years |
|
赠送家电包括
|
Garage Door Opener Remote(s), Blinds, 洗碗机, 烘干机, Garage Door Opener, 微波炉, 炉子, 洗衣机, 冰箱 |
|
建筑风格
|
平房 |
|
地下室进展
|
已装修 |
|
地下室类型
|
全完工 |
|
施工种类
|
独立屋 |
|
空调
|
Central Air Conditioning, 换气机 |
|
外墙
|
砖 |
|
Fire Protection
|
报警系统, Smoke Detectors |
|
壁炉
|
有 |
|
Fireplace Total
|
1 |
|
Flooring Type
|
Tile, Hardwood |
|
地基类型
|
混凝土浇筑 |
|
供暖方式
|
天然气 |
|
供暖类型
|
压力热风 |
|
储存空间
|
1 |
|
内部尺寸
|
1100 - 1500 Sqft |
|
类型
|
独立屋 |
|
设备间
|
市政供水 |
车 位
土地
|
英亩数
|
无 |
|
围栏类型
|
Fully Fenced |
|
土地便利设施
|
学校, 公园, 公共交通 |
|
污水道
|
Sanitary Sewer |
|
土地深度
|
107 Ft ,10 In |
|
土地宽度
|
35 Ft ,10 In |
|
不规则大小
|
35.9 X 107.9 Ft |
|
规划描述
|
R4z |
房 间
| 楼 层 |
类 型 |
长 度 |
宽 度 |
面 积 |
|
地下室 |
卧室 |
4.5 m |
2.9 m |
4.5 m x 2.9 m |
|
地下室 |
卧室 |
5.3 m |
3.4 m |
5.3 m x 3.4 m |
|
地下室 |
浴室 |
3.3 m |
1.6 m |
3.3 m x 1.6 m |
|
地下室 |
娱乐,游戏房 |
7 m |
3.9 m |
7 m x 3.9 m |
|
一楼 |
门厅 |
3.4 m |
1.5 m |
3.4 m x 1.5 m |
|
一楼 |
厨房 |
3.6 m |
3.3 m |
3.6 m x 3.3 m |
|
一楼 |
餐厅 |
3.6 m |
2.1 m |
3.6 m x 2.1 m |
|
一楼 |
家庭房 |
4.8 m |
3.6 m |
4.8 m x 3.6 m |
|
一楼 |
主卧 |
4 m |
3.8 m |
4 m x 3.8 m |
|
一楼 |
浴室 |
2.6 m |
1.9 m |
2.6 m x 1.9 m |
|
一楼 |
客厅 |
6.3 m |
3.2 m |
6.3 m x 3.2 m |
|
一楼 |
浴室 |
2 m |
1.9 m |
2 m x 1.9 m |
|
一楼 |
卧室 |
3.1 m |
1 m |
3.1 m x 1 m |
https://www.realtor.ca/real-estate/28146266/809-carnelian-crescent-ottawa-2602-riverside-southgloucester-glen


