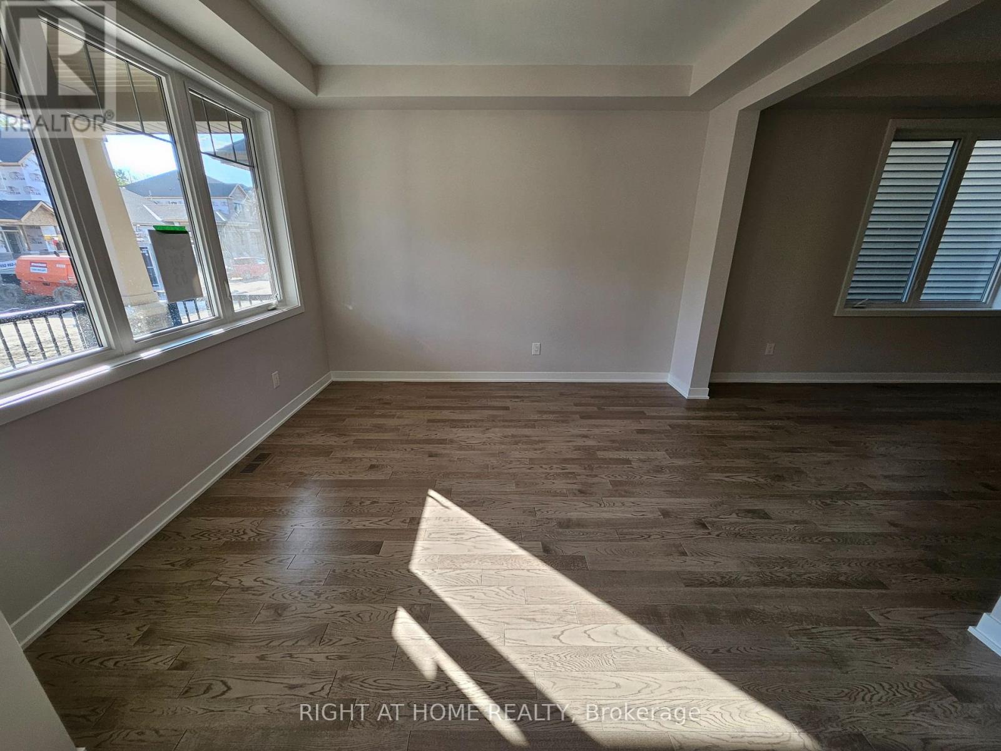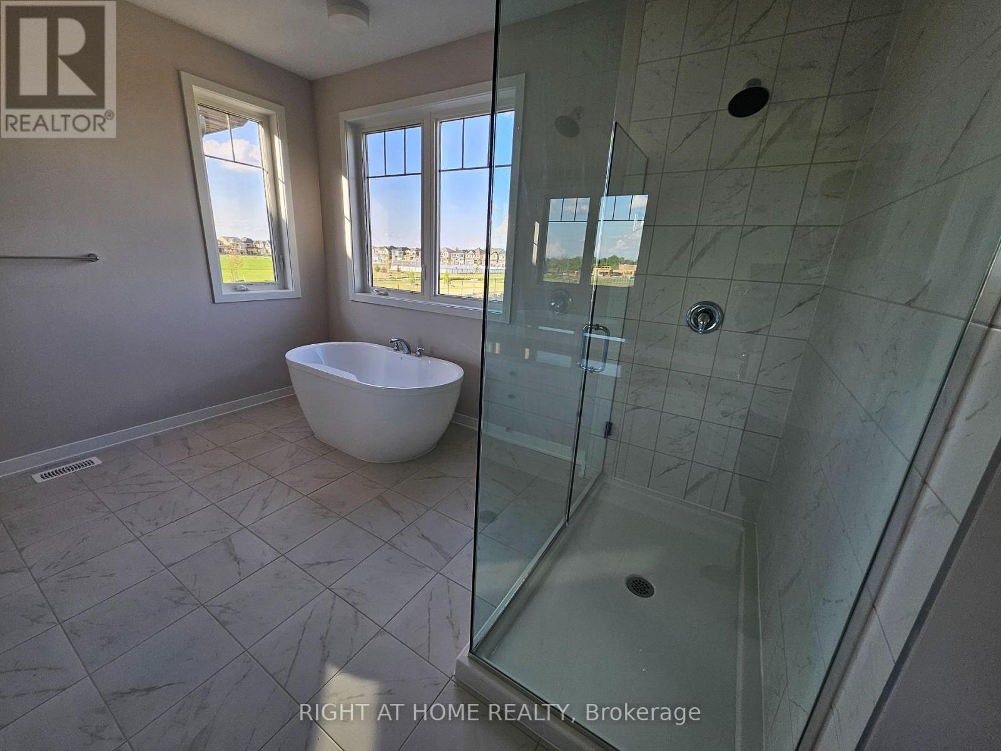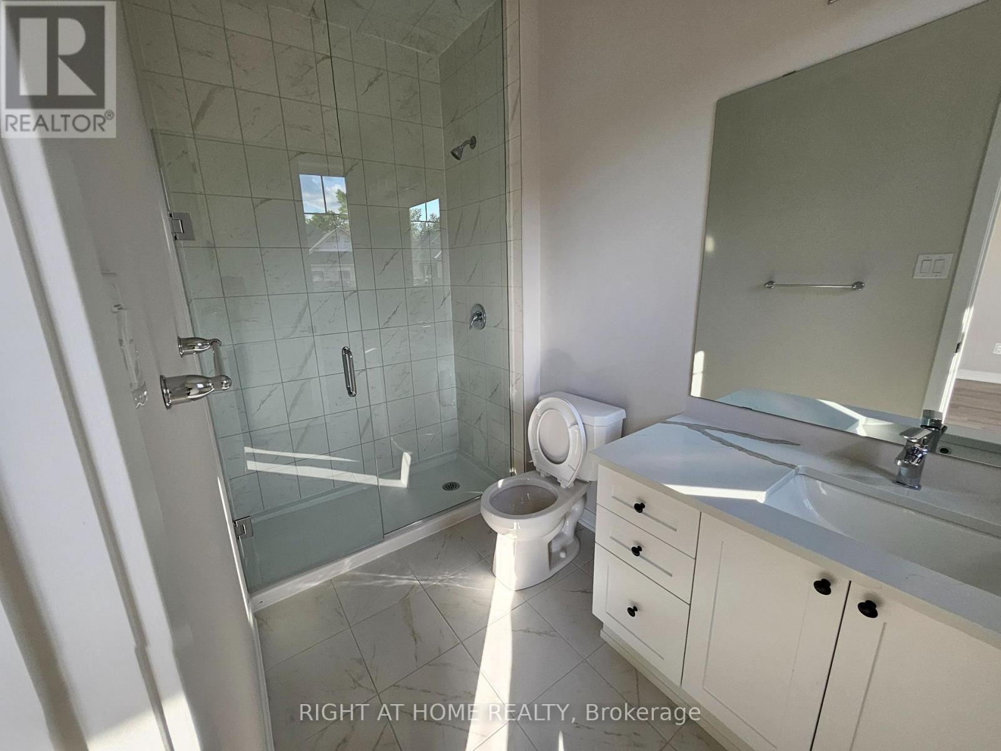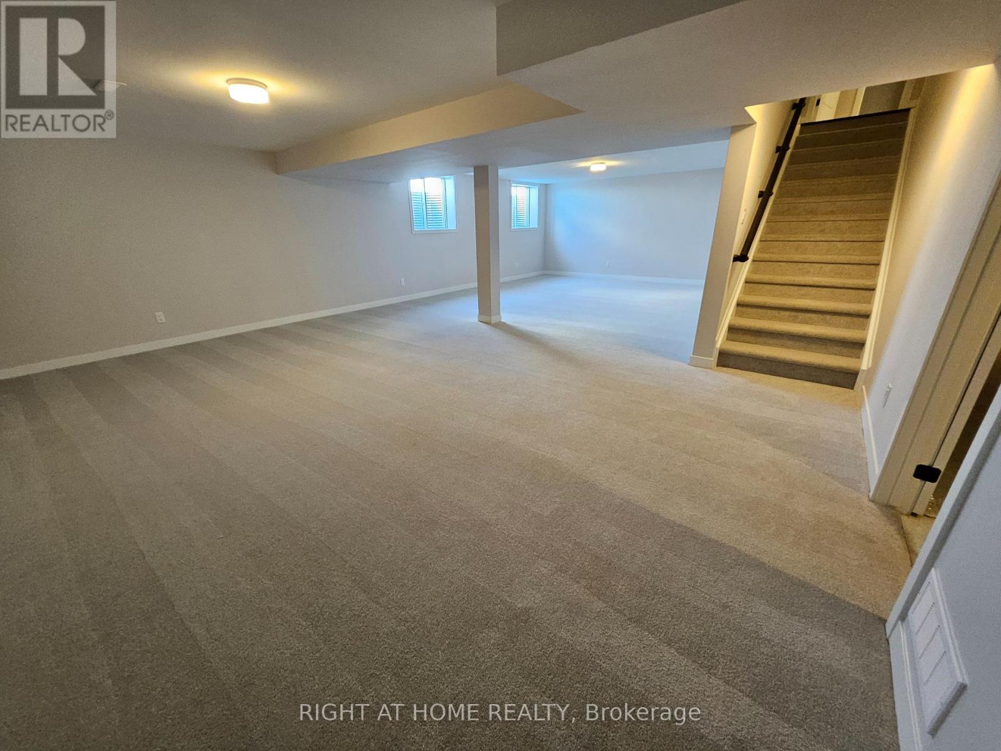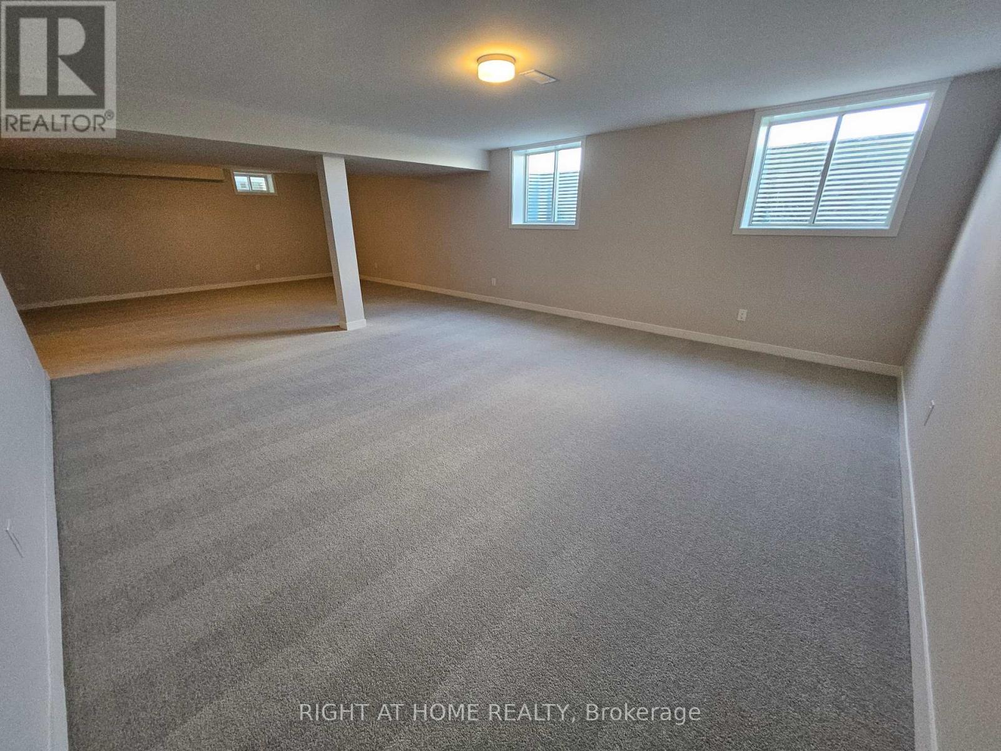4 卧室
5 浴室
壁炉
中央空调, 换气器
风热取暖
$3,500 Monthly
Welcome to 123 Geen Ash Ave: 4 Bedroom + Loft + Finished Bsmt with 4.5 bathrooms and double car garage on a 43 ft lot. The main floor boasts a grand front porch, an open-concept living area, a stylish kitchen with a breakfast bar and nook, a great room with a gas fireplace, a powder room, and a mudroom with a walk-in closet. Upstairs, the primary bedroom has two walk-in closets and an ensuite bathroom. Each of the additional three bedrooms also has its own walk-in closet. There is a conveniently located laundry room near the bedrooms. 9 ft ceiling on first and second floor. Ecobee smart thermostat, ceramic tiles, and ensuite baths for all bedrooms. Finished basment with full bathroom. BONUS: The Hot Water Heater is paid off by the landlord and the tenant saves on the Hot Water Heater Rental, as its owned by landlord (id:44758)
房源概要
|
MLS® Number
|
X12073430 |
|
房源类型
|
民宅 |
|
社区名字
|
8209 - Goulbourn Twp From Franktown Rd/South To Rideau |
|
总车位
|
6 |
详 情
|
浴室
|
5 |
|
地上卧房
|
4 |
|
总卧房
|
4 |
|
地下室进展
|
已装修 |
|
地下室类型
|
全完工 |
|
施工种类
|
独立屋 |
|
空调
|
Central Air Conditioning, 换气机 |
|
外墙
|
乙烯基壁板, 石 |
|
壁炉
|
有 |
|
Fireplace Total
|
1 |
|
地基类型
|
混凝土浇筑 |
|
客人卫生间(不包含洗浴)
|
1 |
|
供暖方式
|
天然气 |
|
供暖类型
|
压力热风 |
|
储存空间
|
2 |
|
类型
|
独立屋 |
|
设备间
|
市政供水 |
车 位
土地
房 间
| 楼 层 |
类 型 |
长 度 |
宽 度 |
面 积 |
|
二楼 |
其它 |
1.42 m |
1.34 m |
1.42 m x 1.34 m |
|
二楼 |
浴室 |
4.01 m |
3.37 m |
4.01 m x 3.37 m |
|
二楼 |
浴室 |
1.87 m |
3.3 m |
1.87 m x 3.3 m |
|
二楼 |
浴室 |
1.57 m |
3.02 m |
1.57 m x 3.02 m |
|
二楼 |
洗衣房 |
2.18 m |
2.41 m |
2.18 m x 2.41 m |
|
二楼 |
其它 |
2.28 m |
1.6 m |
2.28 m x 1.6 m |
|
二楼 |
其它 |
1.19 m |
1.65 m |
1.19 m x 1.65 m |
|
二楼 |
Loft |
4.26 m |
2.43 m |
4.26 m x 2.43 m |
|
二楼 |
主卧 |
4.57 m |
4.87 m |
4.57 m x 4.87 m |
|
二楼 |
卧室 |
4.03 m |
3.65 m |
4.03 m x 3.65 m |
|
二楼 |
卧室 |
4.03 m |
3.65 m |
4.03 m x 3.65 m |
|
二楼 |
卧室 |
3.35 m |
3.65 m |
3.35 m x 3.65 m |
|
地下室 |
浴室 |
1.52 m |
2.59 m |
1.52 m x 2.59 m |
|
地下室 |
娱乐,游戏房 |
10.49 m |
5.28 m |
10.49 m x 5.28 m |
|
一楼 |
浴室 |
1.44 m |
1.39 m |
1.44 m x 1.39 m |
|
一楼 |
门厅 |
3.32 m |
1.57 m |
3.32 m x 1.57 m |
|
一楼 |
餐厅 |
5.23 m |
3.09 m |
5.23 m x 3.09 m |
|
一楼 |
大型活动室 |
5.48 m |
5.48 m |
5.48 m x 5.48 m |
|
一楼 |
餐厅 |
3.65 m |
4.57 m |
3.65 m x 4.57 m |
|
一楼 |
厨房 |
5.23 m |
3.04 m |
5.23 m x 3.04 m |
|
一楼 |
客厅 |
3.35 m |
3.65 m |
3.35 m x 3.65 m |
https://www.realtor.ca/real-estate/28146526/123-green-ash-avenue-ottawa-8209-goulbourn-twp-from-franktown-rdsouth-to-rideau



