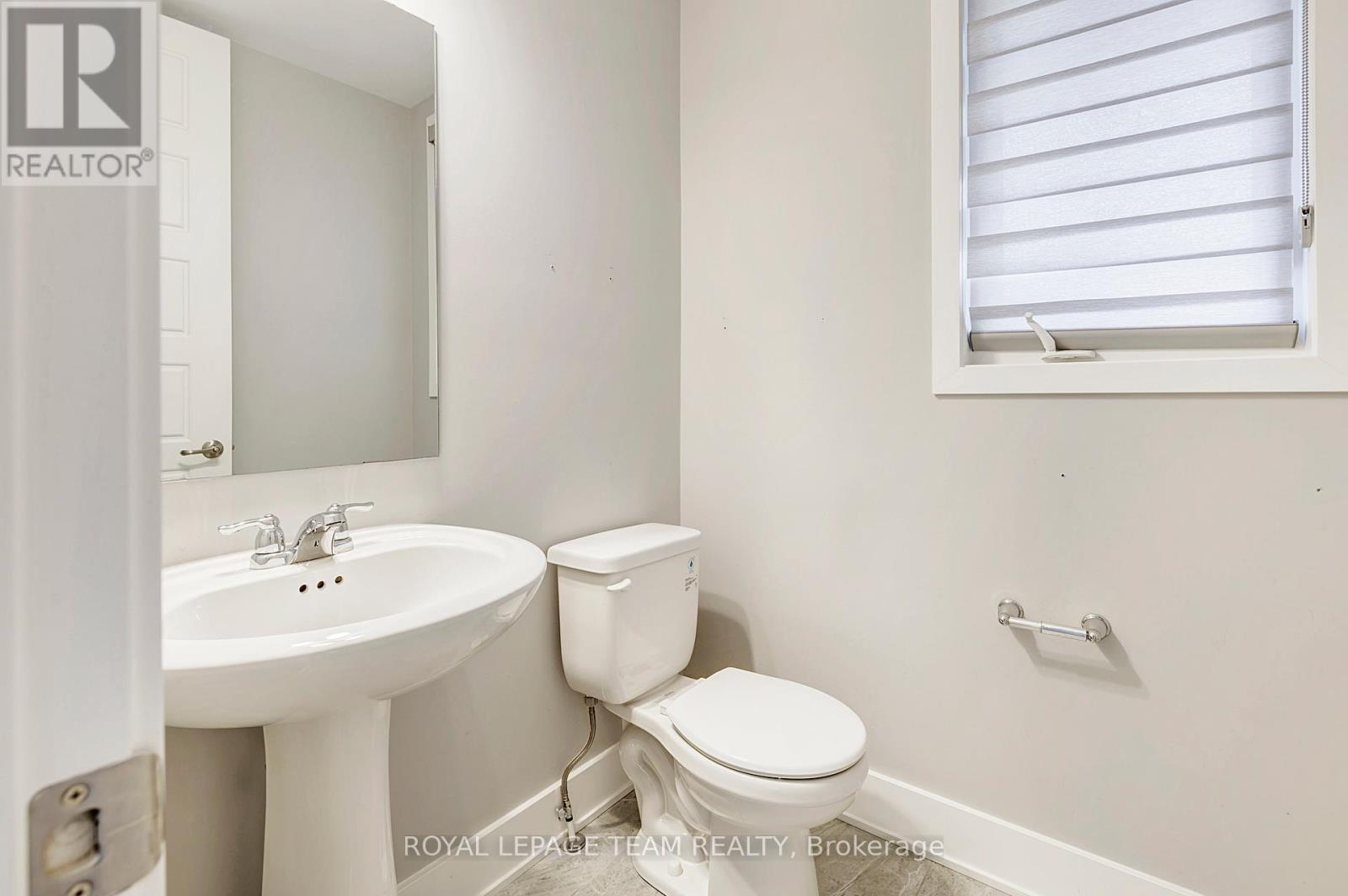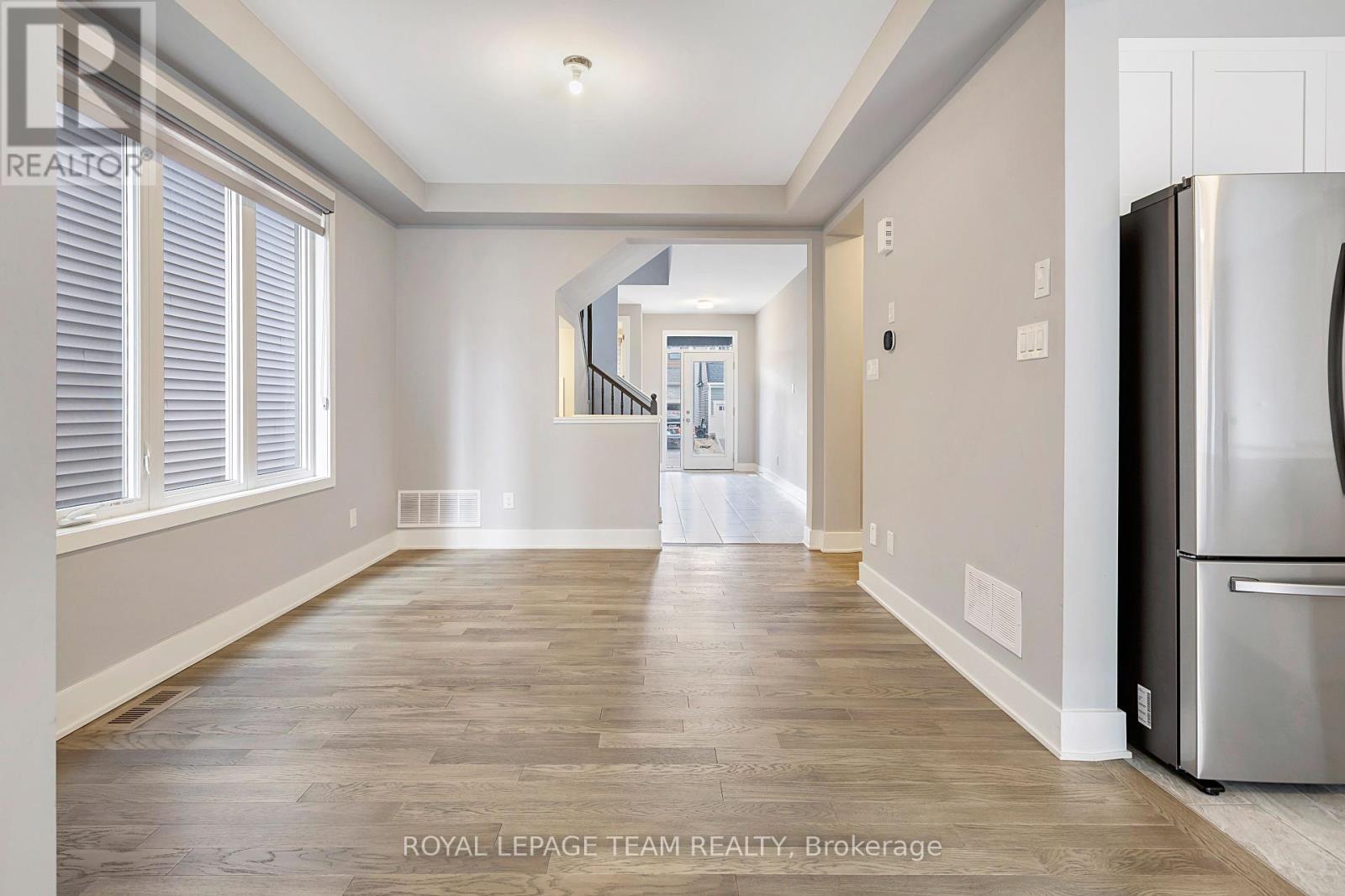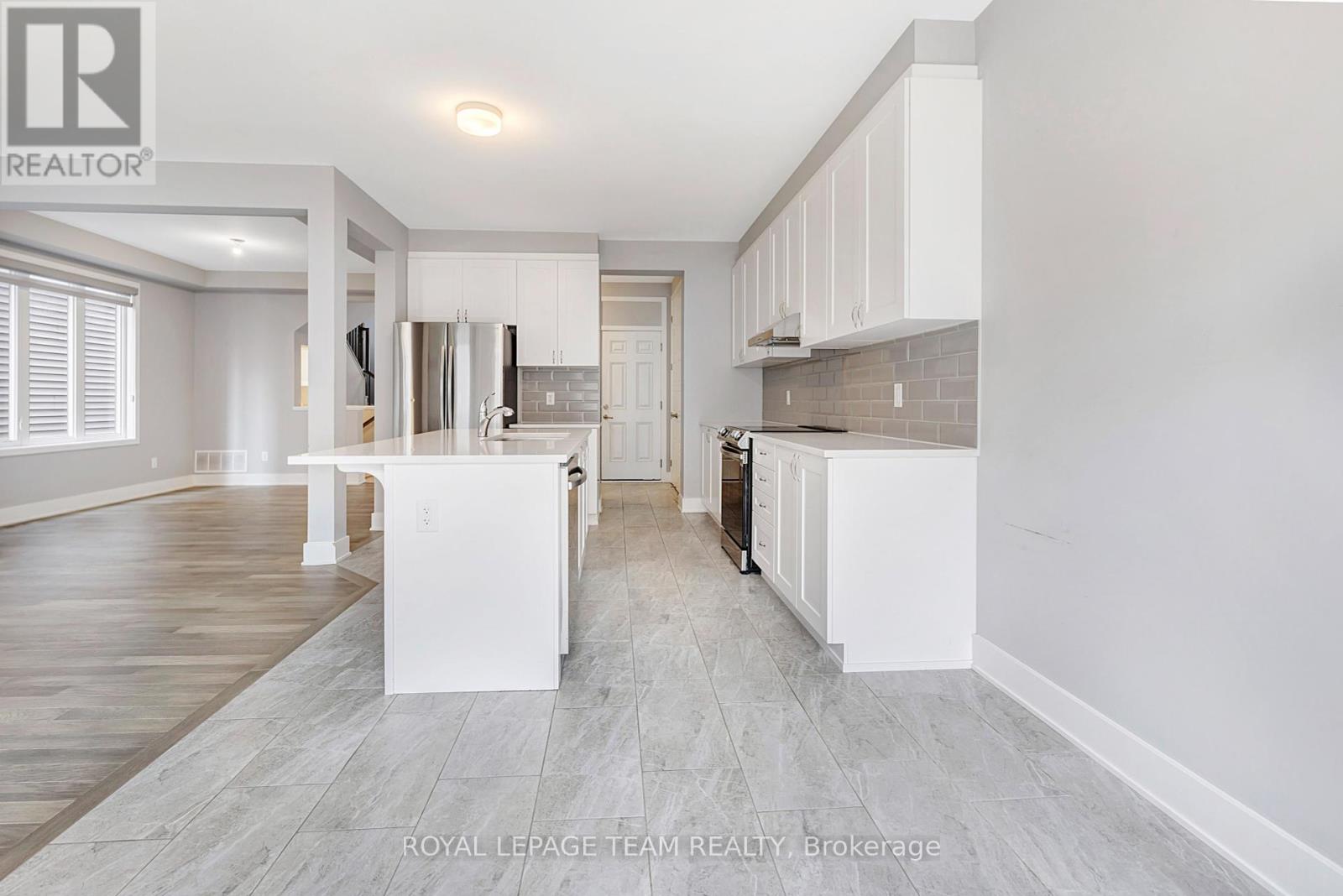4 卧室
3 浴室
2000 - 2500 sqft
壁炉
中央空调
风热取暖
$705,000
This charming and affordable detached home, built in 2023, is located on a peaceful street in the serene community of Richmond, Ottawa. Thoughtfully designed by the owner, the home features 4 bedrooms, 2.5 bathrooms, and an unfinished basement that can be customized to suit your needs. It comes equipped with high-end appliances, adding to its modern and practical design. The property boasts both main and second floors with smooth 9-foot ceilings and elegant 8-foot doors, enhancing its spacious and sophisticated feel. The kitchen is a standout, featuring luxurious quartz countertops that combine style and functionality. Beautiful hardwood stairs add a touch of refinement and durability to the home. Designed to maximize natural sunlight, the interiors feel bright, airy, and even more expansive than the listed dimensions suggest. Perfectly situated just 15 minutes from Stittsville and Barrhaven, this home offers convenient access to nearby amenities while providing a quiet and welcoming environment. Its the ideal blend of elegance, comfort, and practicality. (id:44758)
房源概要
|
MLS® Number
|
X12073468 |
|
房源类型
|
民宅 |
|
社区名字
|
8209 - Goulbourn Twp From Franktown Rd/South To Rideau |
|
附近的便利设施
|
公园 |
|
总车位
|
2 |
详 情
|
浴室
|
3 |
|
地上卧房
|
4 |
|
总卧房
|
4 |
|
Age
|
0 To 5 Years |
|
公寓设施
|
Fireplace(s) |
|
赠送家电包括
|
Water Heater, Blinds, 洗碗机, 烘干机, Hood 电扇, 炉子, 洗衣机, 冰箱 |
|
地下室进展
|
已完成 |
|
地下室类型
|
N/a (unfinished) |
|
施工种类
|
独立屋 |
|
空调
|
中央空调 |
|
外墙
|
砖 Facing, 乙烯基壁板 |
|
壁炉
|
有 |
|
Fireplace Total
|
1 |
|
地基类型
|
水泥, 混凝土 |
|
客人卫生间(不包含洗浴)
|
1 |
|
供暖方式
|
天然气 |
|
供暖类型
|
压力热风 |
|
储存空间
|
2 |
|
内部尺寸
|
2000 - 2500 Sqft |
|
类型
|
独立屋 |
|
设备间
|
市政供水 |
车 位
土地
|
英亩数
|
无 |
|
土地便利设施
|
公园 |
|
污水道
|
Sanitary Sewer |
|
土地深度
|
88 Ft ,7 In |
|
土地宽度
|
30 Ft |
|
不规则大小
|
30 X 88.6 Ft |
|
规划描述
|
V2e-902r |
房 间
| 楼 层 |
类 型 |
长 度 |
宽 度 |
面 积 |
|
二楼 |
卧室 |
4.93 m |
3.96 m |
4.93 m x 3.96 m |
|
二楼 |
第二卧房 |
3.05 m |
3.66 m |
3.05 m x 3.66 m |
|
二楼 |
第三卧房 |
3.71 m |
2.97 m |
3.71 m x 2.97 m |
|
二楼 |
Bedroom 4 |
3.2 m |
3.05 m |
3.2 m x 3.05 m |
|
一楼 |
大型活动室 |
3.81 m |
4.88 m |
3.81 m x 4.88 m |
|
一楼 |
厨房 |
3.35 m |
3.76 m |
3.35 m x 3.76 m |
|
一楼 |
餐厅 |
3.35 m |
3.84 m |
3.35 m x 3.84 m |
|
一楼 |
其它 |
2.95 m |
2.9 m |
2.95 m x 2.9 m |
https://www.realtor.ca/real-estate/28146715/181-yearling-circle-ottawa-8209-goulbourn-twp-from-franktown-rdsouth-to-rideau































