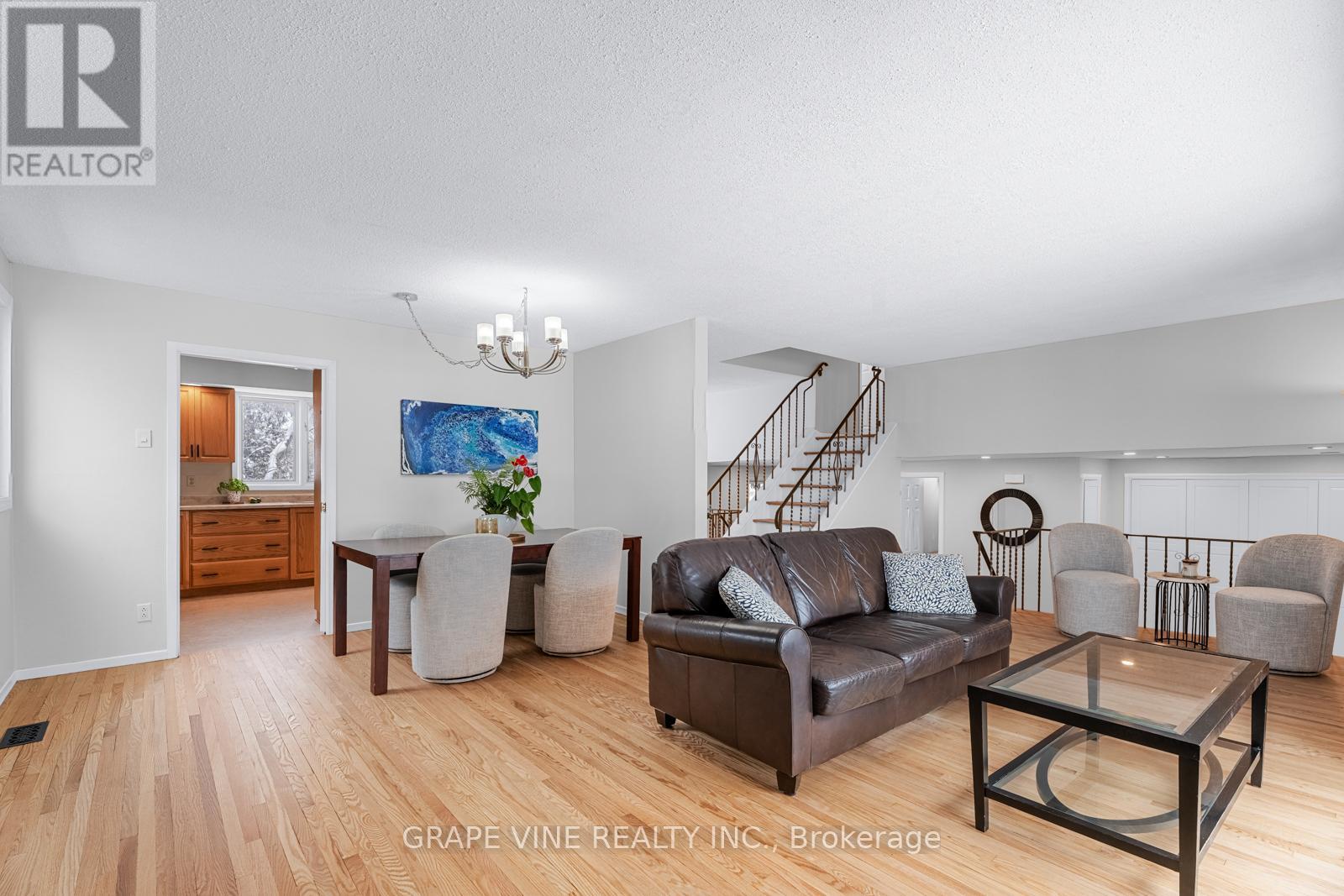3 卧室
3 浴室
1500 - 2000 sqft
壁炉
中央空调
风热取暖
$764,900
Welcome to this delightful 3 bedroom, 3 bathroom side split home in desirable Blackburn Hamlet. Many recent upgrades have been completed over the last several years that are sure to impress. Upon entry you'll be greeted by a spacious foyer that includes an added storage system, a renovated partial bath, and leads to the back family room with modern but cozy gas fireplace, smooth ceilings and added pot lights. Gleaming, newly refinished hardwood flooring in the living room/dining room, with large front window allowing plenty of natural light to flow throughout. The kitchen boasts an abundance of cabinet and counter space, new flooring, pantry and stainless steel appliances, all overlooking the eat in kitchen area and family room. Step outside the patio doors to a fully covered, screened sun room, the perfect spot to relax with your morning coffee, or on those warm summer evenings. Upstairs you will find 3 spacious bedrooms, all with refinished hardwood flooring, the Primary Bedroom with a closet storage system added, and has access to the beautiful main bathroom. The lower level includes laundry area, additional living space for an office, media room, rec room, or use as a bedroom. Renovated gorgeous 3 bathroom with large walk in shower, and vanity. The landscaped exterior is a delight with a variety of perennials front and back, has been freshly painted, and a new (2023) metal roof installed with a transferable 50-year warranty. Close to shopping, transit, restaurants and schools. (id:44758)
房源概要
|
MLS® Number
|
X12073765 |
|
房源类型
|
民宅 |
|
社区名字
|
2301 - Blackburn Hamlet |
|
设备类型
|
热水器 |
|
总车位
|
3 |
|
租赁设备类型
|
热水器 |
详 情
|
浴室
|
3 |
|
地上卧房
|
3 |
|
总卧房
|
3 |
|
公寓设施
|
Fireplace(s) |
|
赠送家电包括
|
洗碗机, 烘干机, 微波炉, 炉子, 洗衣机, 冰箱 |
|
地下室进展
|
部分完成 |
|
地下室类型
|
N/a (partially Finished) |
|
施工种类
|
独立屋 |
|
Construction Style Split Level
|
Sidesplit |
|
空调
|
中央空调 |
|
外墙
|
砖, 乙烯基壁板 |
|
壁炉
|
有 |
|
地基类型
|
混凝土 |
|
客人卫生间(不包含洗浴)
|
1 |
|
供暖方式
|
天然气 |
|
供暖类型
|
压力热风 |
|
内部尺寸
|
1500 - 2000 Sqft |
|
类型
|
独立屋 |
车 位
土地
|
英亩数
|
无 |
|
污水道
|
Sanitary Sewer |
|
土地深度
|
100 Ft |
|
土地宽度
|
55 Ft |
|
不规则大小
|
55 X 100 Ft |
|
规划描述
|
R1ww |
房 间
| 楼 层 |
类 型 |
长 度 |
宽 度 |
面 积 |
|
二楼 |
主卧 |
4.64 m |
3.65 m |
4.64 m x 3.65 m |
|
二楼 |
卧室 |
4.26 m |
3.35 m |
4.26 m x 3.35 m |
|
二楼 |
卧室 |
3.09 m |
2.87 m |
3.09 m x 2.87 m |
|
Lower Level |
Media |
3.58 m |
6.09 m |
3.58 m x 6.09 m |
|
一楼 |
客厅 |
3.35 m |
6.83 m |
3.35 m x 6.83 m |
|
一楼 |
厨房 |
3.65 m |
2.13 m |
3.65 m x 2.13 m |
|
一楼 |
家庭房 |
3.65 m |
5.71 m |
3.65 m x 5.71 m |
|
一楼 |
Sunroom |
4.26 m |
5.71 m |
4.26 m x 5.71 m |
https://www.realtor.ca/real-estate/28147461/105-westpark-drive-ottawa-2301-blackburn-hamlet






























