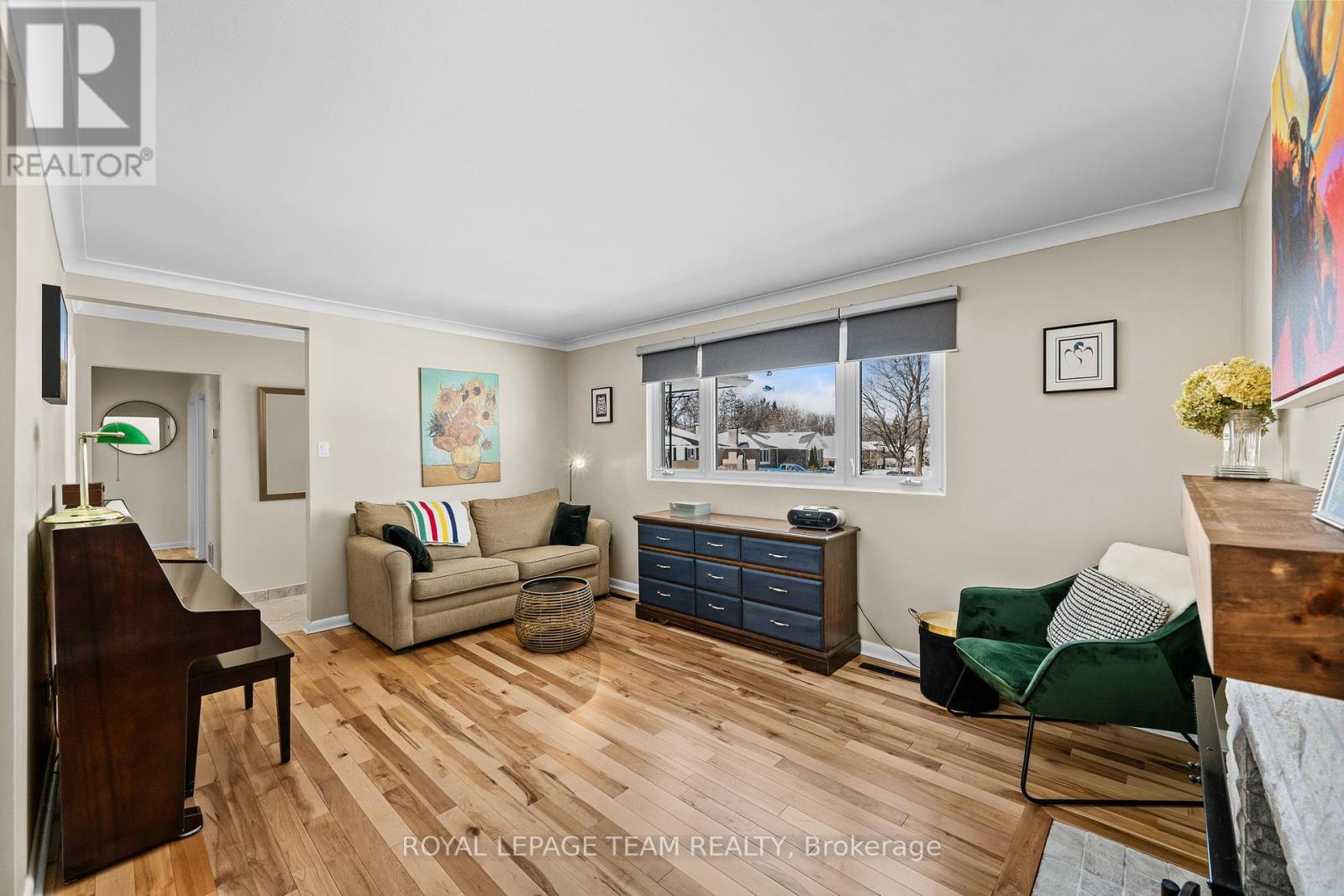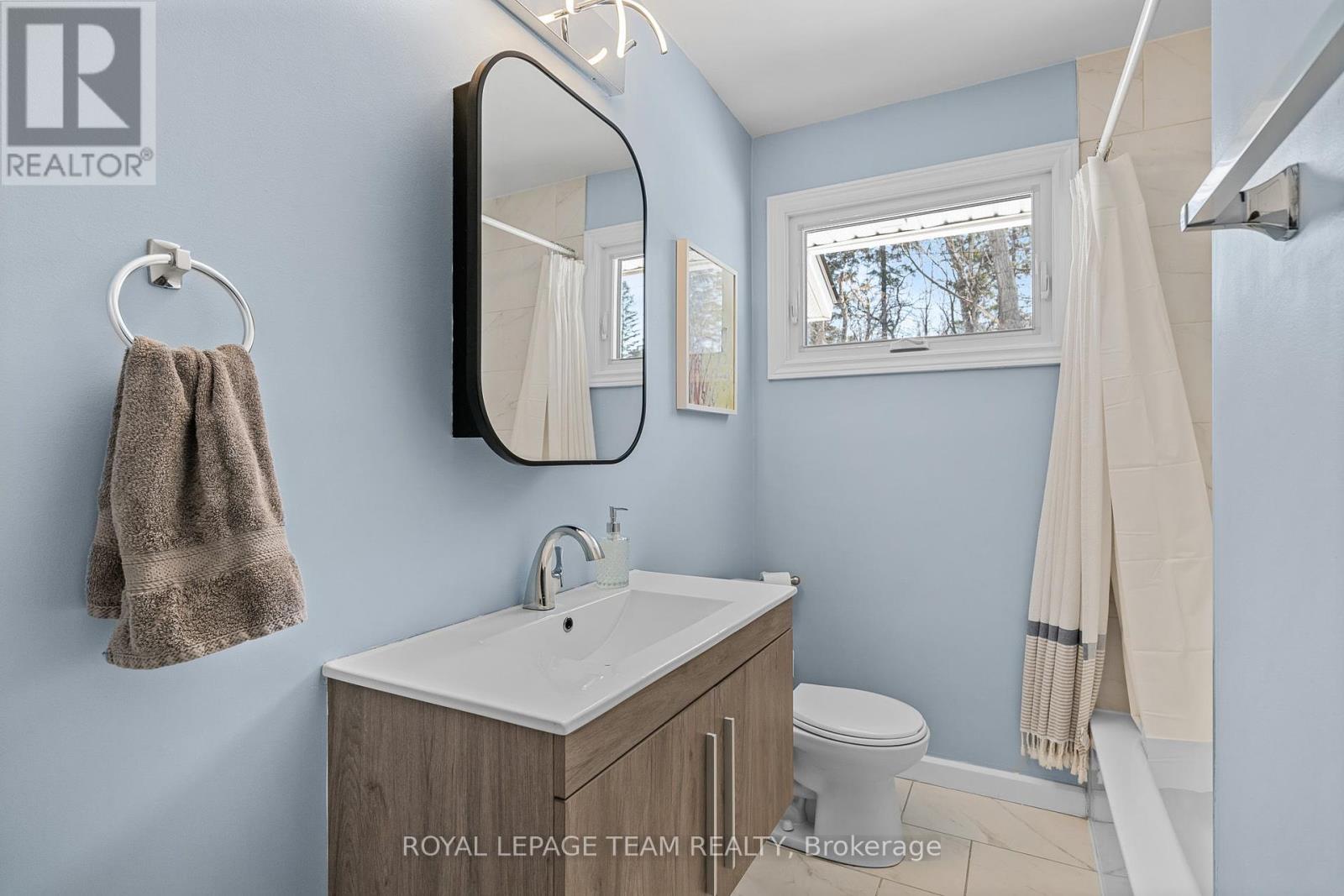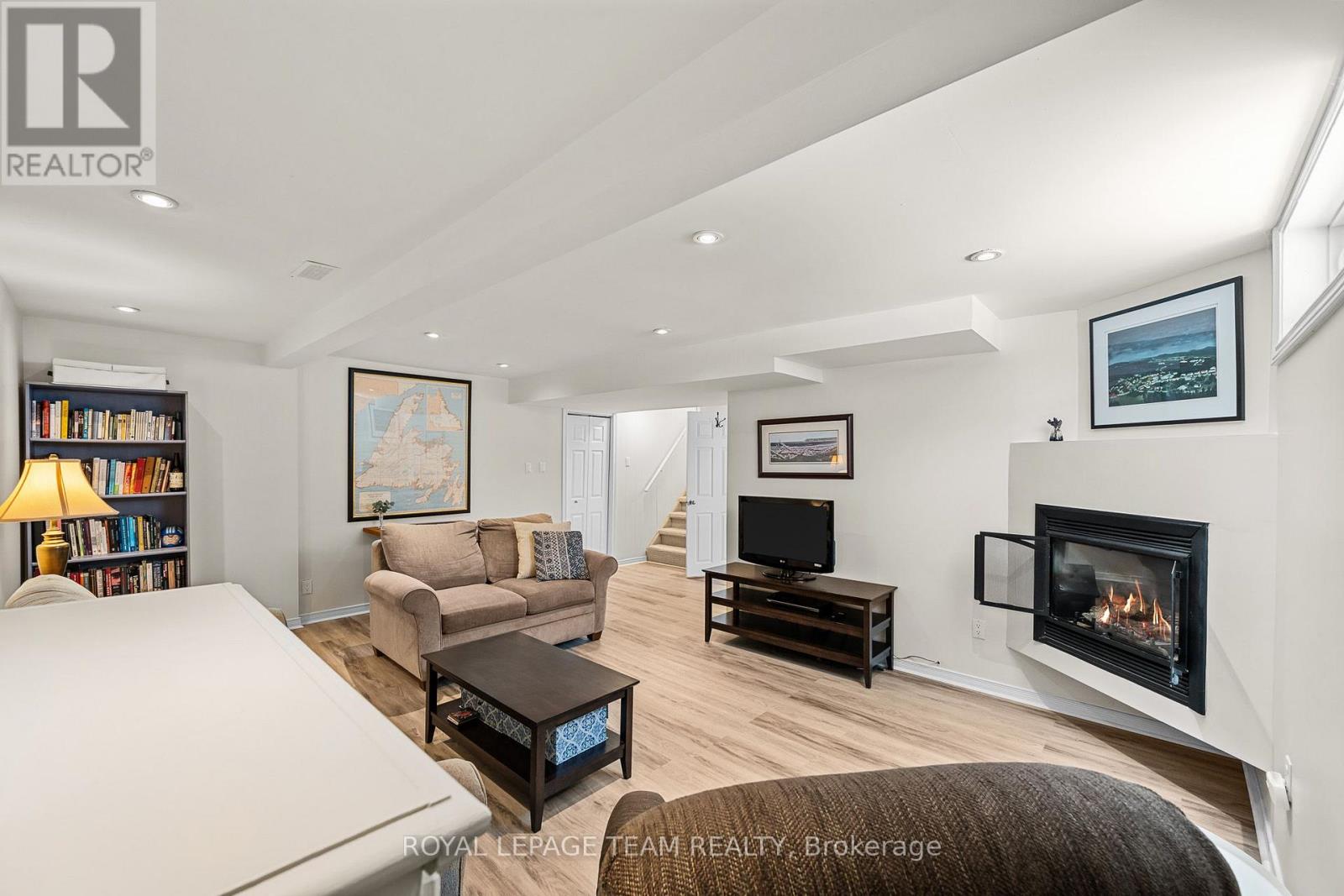4 卧室
2 浴室
700 - 1100 sqft
平房
壁炉
中央空调
风热取暖
Landscaped
$849,900
Don't miss this one - 1300 Adirondack is a stunning upgraded bungalow in central Ottawa on a spectacular pie-shaped lot, with an incredibly private backyard backing onto NCC Greenspace. Welcome to this rare gem in the heart of the city......This beautifully renovated bungalow offers modern elegance, outstanding outdoor space, and ultimate privacy. Nestled on a quiet, family-friendly street, this home sits on an oversized pie-shaped lot with a backyard that feels like your own private park. Step inside to find a bright, open-concept living space with hardwood flooring, pot lights, and large windows that flood the home with natural light. The updated modern and functional kitchen has plenty of cupboard space and comes with newer stainless steel appliances. The main floor, offering unbeatable views of the tranquil backyard. includes 3 spacious bedrooms with ample closet space and a sleek spa-inspired bathroom. The fully finished lower level offers a large family room, a guest bedroom or office, and a second full bathroom perfect for growing families or hosting visitors. Separate entrance to the lower level lends itself to a secondary dwelling. Outside, the real magic begins. The enormous backyard offers endless possibilities from gardening, entertaining, or adding a pool, to simply relaxing and enjoying the peace of the greenspace that borders the property. Mature trees provide shade and privacy, and there's plenty of room for kids or pets to run and play. Move-in ready and thoughtfully updated throughout, this home offers the perfect blend of city convenience and suburban serenity. Close to top schools, parks, shops, the new LRT line and transit, this is a rare opportunity to own a one-of-a-kind property in one of Ottawa's most sought-after locations - Trane high efficiency gas furnace 2023, Trane AC 2022, Ring Electric 200 AMP & ESA 2022, Triple pane windows 2018, WETT certification 2021, 40 year shingles 2010. Main floor professionally painted 2025 (id:44758)
房源概要
|
MLS® Number
|
X12074270 |
|
房源类型
|
民宅 |
|
社区名字
|
6305 - Kenson Park |
|
特征
|
Backs On Greenbelt |
|
总车位
|
5 |
详 情
|
浴室
|
2 |
|
地上卧房
|
3 |
|
地下卧室
|
1 |
|
总卧房
|
4 |
|
Age
|
51 To 99 Years |
|
公寓设施
|
Fireplace(s) |
|
赠送家电包括
|
Blinds, 洗碗机, 烘干机, Water Heater, 炉子, 洗衣机, 冰箱 |
|
建筑风格
|
平房 |
|
地下室类型
|
Full |
|
施工种类
|
独立屋 |
|
空调
|
中央空调 |
|
外墙
|
砖, 石 |
|
壁炉
|
有 |
|
Fireplace Total
|
2 |
|
地基类型
|
混凝土浇筑 |
|
供暖方式
|
天然气 |
|
供暖类型
|
压力热风 |
|
储存空间
|
1 |
|
内部尺寸
|
700 - 1100 Sqft |
|
类型
|
独立屋 |
|
设备间
|
市政供水 |
车 位
土地
|
英亩数
|
无 |
|
Landscape Features
|
Landscaped |
|
污水道
|
Sanitary Sewer |
|
土地深度
|
100 Ft |
|
土地宽度
|
48 Ft |
|
不规则大小
|
48 X 100 Ft |
|
规划描述
|
住宅 |
房 间
| 楼 层 |
类 型 |
长 度 |
宽 度 |
面 积 |
|
Lower Level |
浴室 |
1.62 m |
1.95 m |
1.62 m x 1.95 m |
|
Lower Level |
设备间 |
6.06 m |
6.37 m |
6.06 m x 6.37 m |
|
Lower Level |
家庭房 |
5.64 m |
5.79 m |
5.64 m x 5.79 m |
|
Lower Level |
Bedroom 4 |
2.78 m |
3.39 m |
2.78 m x 3.39 m |
|
一楼 |
门厅 |
3.51 m |
0.95 m |
3.51 m x 0.95 m |
|
一楼 |
客厅 |
4.61 m |
3 m |
4.61 m x 3 m |
|
一楼 |
餐厅 |
3.14 m |
2.41 m |
3.14 m x 2.41 m |
|
一楼 |
厨房 |
2.77 m |
3.39 m |
2.77 m x 3.39 m |
|
一楼 |
主卧 |
2.87 m |
3.96 m |
2.87 m x 3.96 m |
|
一楼 |
第二卧房 |
2.87 m |
3.96 m |
2.87 m x 3.96 m |
|
一楼 |
第三卧房 |
2.77 m |
2.74 m |
2.77 m x 2.74 m |
|
一楼 |
浴室 |
2.77 m |
1.92 m |
2.77 m x 1.92 m |
https://www.realtor.ca/real-estate/28148484/1300-adirondack-drive-ottawa-6305-kenson-park

































