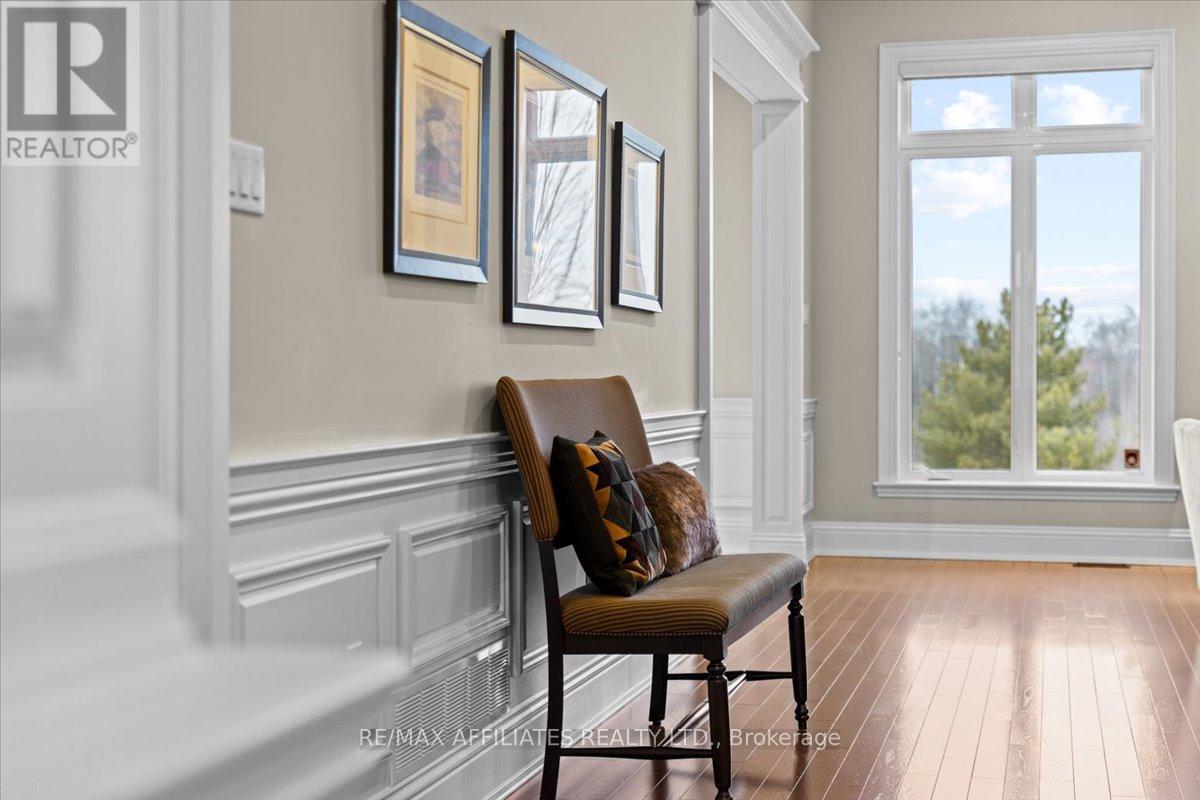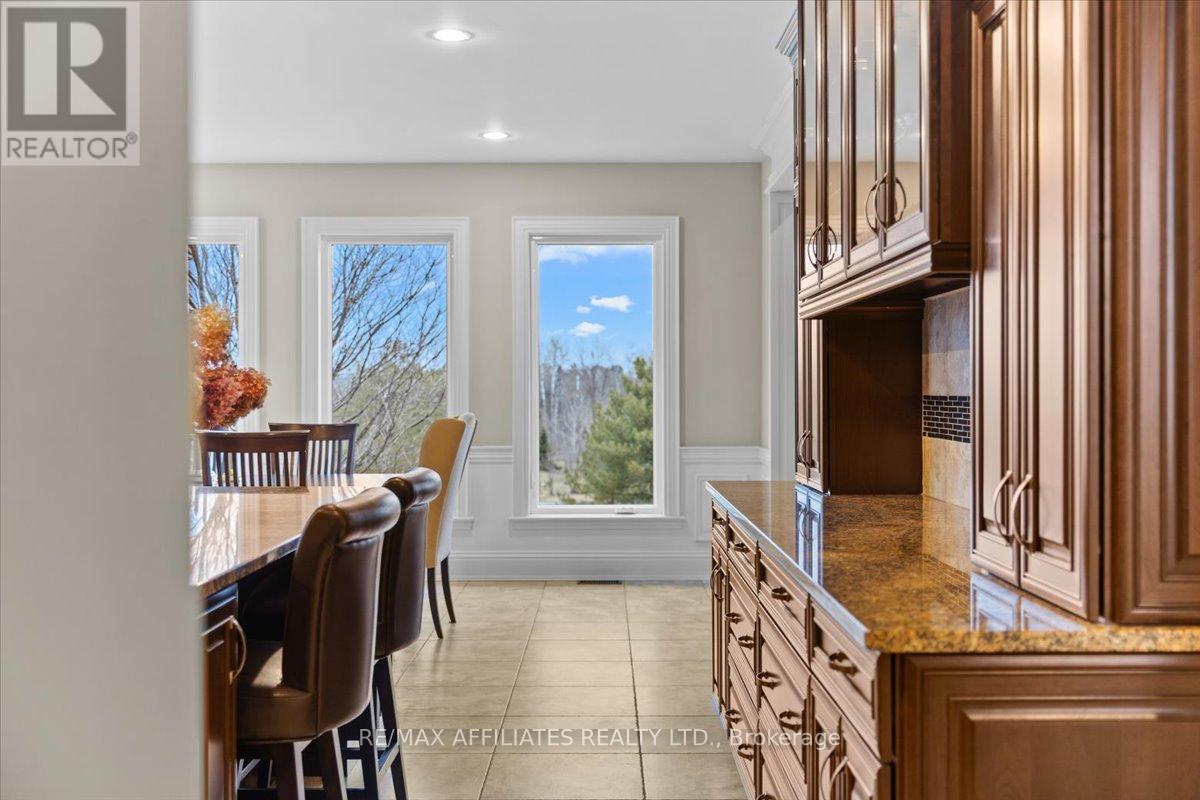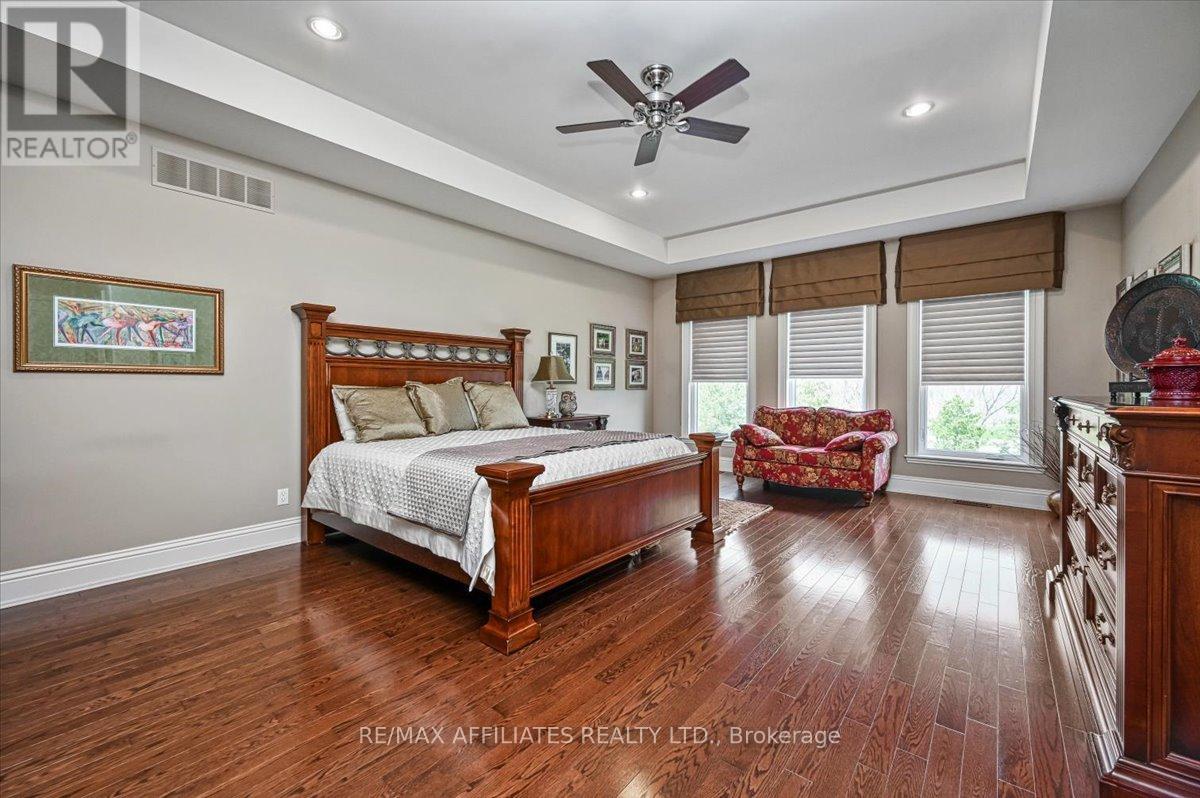4 卧室
3 浴室
3000 - 3500 sqft
平房
壁炉
中央空调
地暖
面积
Landscaped
$1,749,900
Extraordinary bungalow in prestigious Cumberland Estates, cul-de-sac pie-shaped 2.36-acre lot w/elevated rear view, stone exterior, interlock landscaping, exterior pot lighting & front veranda, foyer w/oversized heated tile, millwork & 12-ft ceilings, open dining rm w/built-in cabinet, living rm w/custom hearth fireplace, hardwood flooring & pot lights, centre island kitchen, granite countertops, recessed sink & backsplash, fridge & freezer, separate eating area w/multiple windows & garden doors, 2 pc powder rm & main floor laundry, primary bedroom w/French doors, coffered ceiling, 3 x floor-to-ceiling windows, dressing walk-in closet & luxurious six-piece en-suite w/standalone tub, heated tile flooring/towel rack, glass shower & vanity. Additional bedrooms, wide hardwood Scarlett O'Hara staircase, recreational rm, den, gym, additional bdrms, storage & rough-ins for potential in-law suite w/direct side entrance & 2nd staircase, insulated 3 x garage, 24 Hr irrevocable on all offers. (id:44758)
房源概要
|
MLS® Number
|
X12071708 |
|
房源类型
|
民宅 |
|
社区名字
|
1114 - Cumberland Estates |
|
附近的便利设施
|
公共交通, 公园 |
|
特征
|
Cul-de-sac, 亲戚套间 |
|
总车位
|
6 |
|
结构
|
Patio(s) |
详 情
|
浴室
|
3 |
|
地上卧房
|
3 |
|
地下卧室
|
1 |
|
总卧房
|
4 |
|
公寓设施
|
Fireplace(s) |
|
赠送家电包括
|
洗碗机, 烘干机, Freezer, 炉子, 洗衣机, 冰箱 |
|
建筑风格
|
平房 |
|
地下室进展
|
已装修 |
|
地下室类型
|
全完工 |
|
施工种类
|
独立屋 |
|
空调
|
中央空调 |
|
外墙
|
石 |
|
壁炉
|
有 |
|
Fireplace Total
|
1 |
|
地基类型
|
混凝土 |
|
客人卫生间(不包含洗浴)
|
1 |
|
供暖方式
|
天然气 |
|
供暖类型
|
地暖 |
|
储存空间
|
1 |
|
内部尺寸
|
3000 - 3500 Sqft |
|
类型
|
独立屋 |
|
设备间
|
Drilled Well |
车 位
土地
|
英亩数
|
有 |
|
土地便利设施
|
公共交通, 公园 |
|
Landscape Features
|
Landscaped |
|
污水道
|
Septic System |
|
不规则大小
|
133.4 Acre ; 1 |
|
规划描述
|
住宅 |
房 间
| 楼 层 |
类 型 |
长 度 |
宽 度 |
面 积 |
|
地下室 |
Exercise Room |
5.79 m |
4.64 m |
5.79 m x 4.64 m |
|
地下室 |
卧室 |
4.02 m |
6.46 m |
4.02 m x 6.46 m |
|
地下室 |
衣帽间 |
5.4 m |
5.84 m |
5.4 m x 5.84 m |
|
地下室 |
衣帽间 |
5.63 m |
3.65 m |
5.63 m x 3.65 m |
|
地下室 |
娱乐,游戏房 |
8.89 m |
10.89 m |
8.89 m x 10.89 m |
|
一楼 |
家庭房 |
4.05 m |
5.09 m |
4.05 m x 5.09 m |
|
一楼 |
餐厅 |
6.28 m |
3.74 m |
6.28 m x 3.74 m |
|
一楼 |
客厅 |
6.83 m |
7.3 m |
6.83 m x 7.3 m |
|
一楼 |
厨房 |
6.28 m |
4.61 m |
6.28 m x 4.61 m |
|
一楼 |
主卧 |
6.97 m |
7.2 m |
6.97 m x 7.2 m |
|
一楼 |
卧室 |
4.72 m |
4.88 m |
4.72 m x 4.88 m |
|
一楼 |
卧室 |
4.02 m |
5.43 m |
4.02 m x 5.43 m |
https://www.realtor.ca/real-estate/28148155/1530-creagan-court-ottawa-1114-cumberland-estates






















































