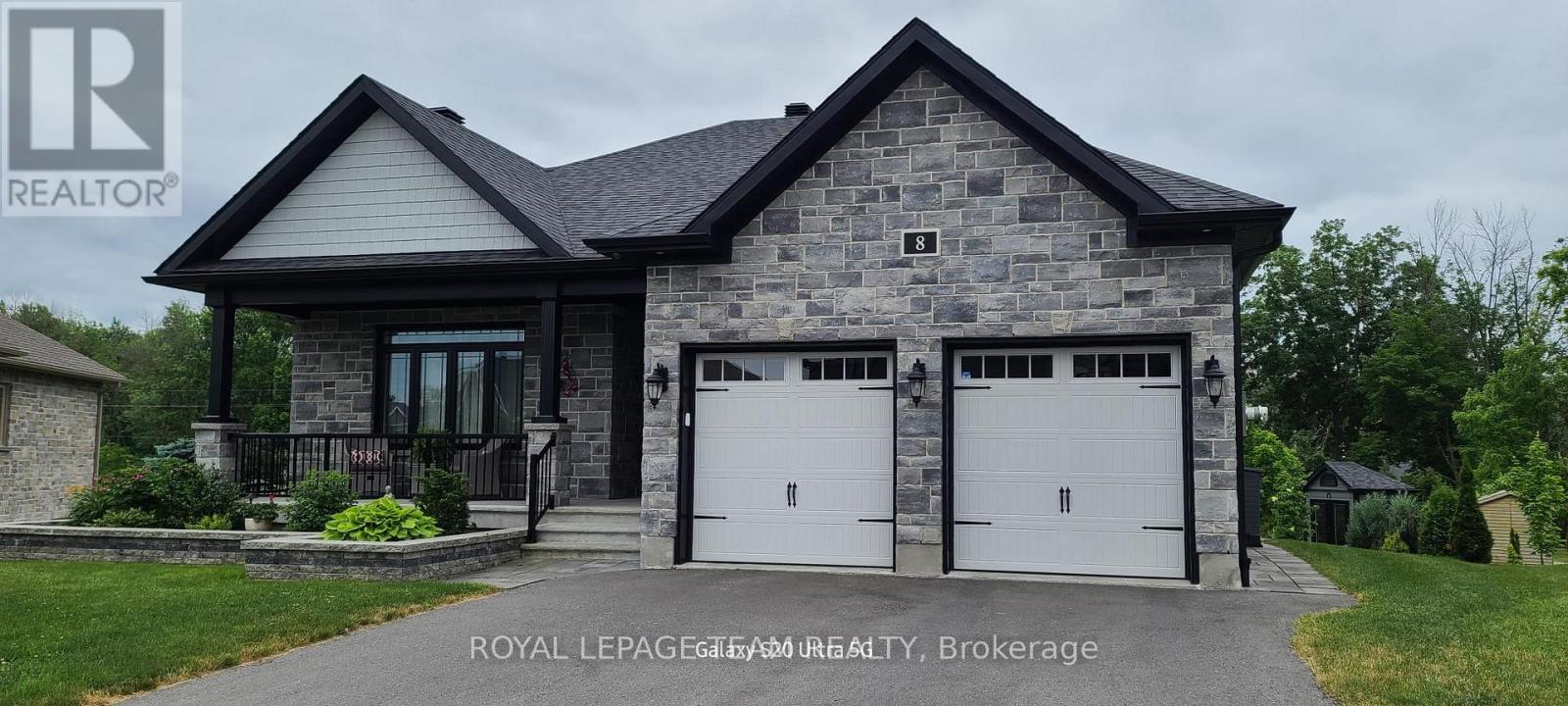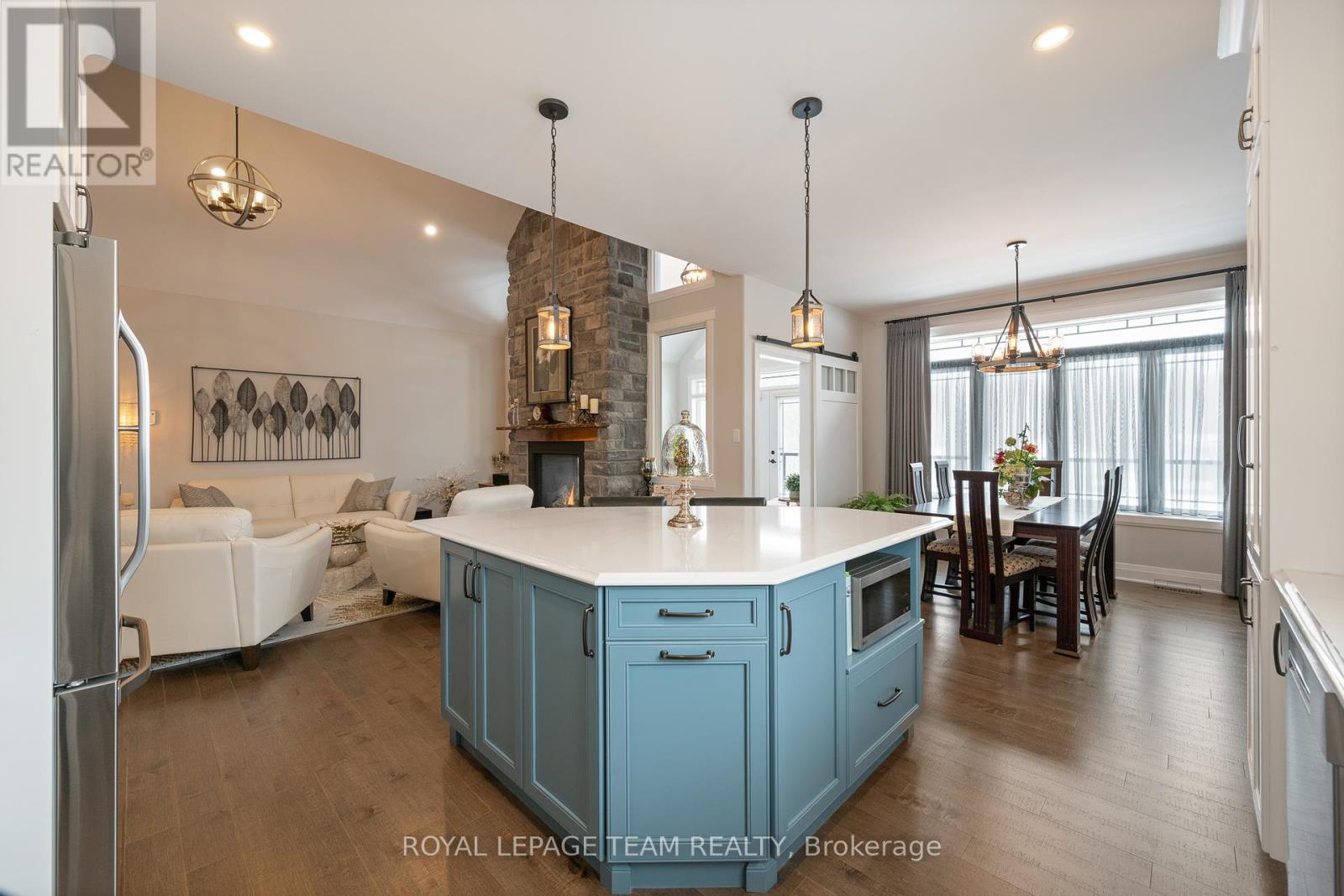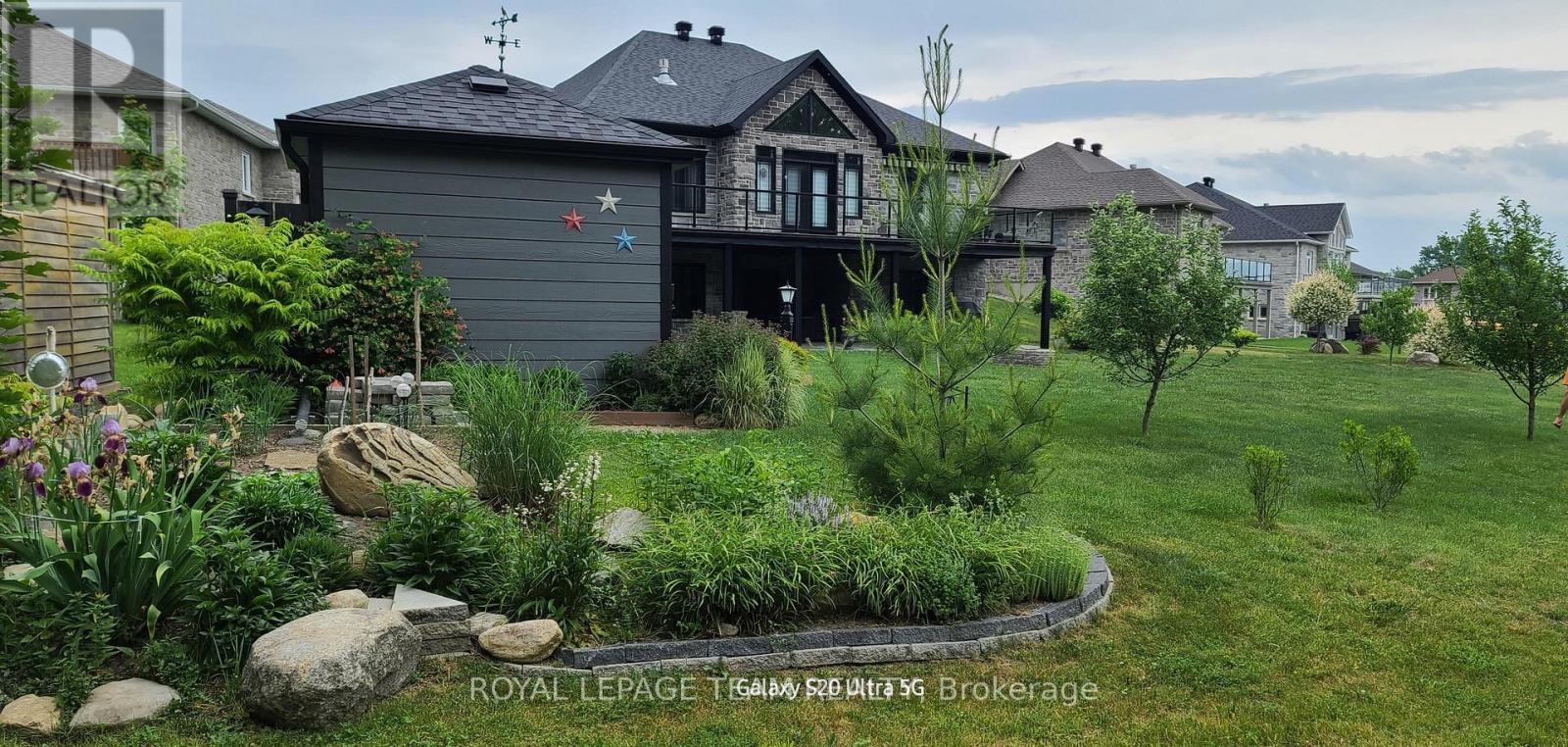3 卧室
3 浴室
1500 - 2000 sqft
平房
壁炉
中央空调
风热取暖
$999,900
Welcome to this impressive custom built bungalow on a premium lot featuring no rear neighbors in prestigious Chase Meadows. This one of a kind custom built home features a walkout lower level that is simply amazing. Hard to miss this stunning 2+1 bedroom bungalow featuring all stone exterior. Greeted at the entrance by a covered porch and bold crimson door. The midline vaulted ceiling creates an alluring space to show off the impressive 2 sided stone fireplace with live edge mantel. Clearly the centrepiece of this home. Open concept living space , gourmet kitchen with large island quartz counters and dining area. Sitting room shares fireplace warmth and a breathtaking view from above leading out to the balcony with access from the primary bedroom. Primary bedroom features an impressive sized ensuite with stylish tub, tiled shower and double sink. Other features include main floor laundry, finished lower level, radiant floor heating with bedroom, full bathroom with the balance making a large recreation space where possibilities are endless. Close the St Lawrence River and parks. (id:44758)
房源概要
|
MLS® Number
|
X12074516 |
|
房源类型
|
民宅 |
|
社区名字
|
714 - Long Sault |
|
总车位
|
4 |
详 情
|
浴室
|
3 |
|
地上卧房
|
2 |
|
地下卧室
|
1 |
|
总卧房
|
3 |
|
公寓设施
|
Fireplace(s) |
|
赠送家电包括
|
Water Heater, 烘干机, Garage Door Opener, Hood 电扇, 微波炉, 炉子, 洗衣机, 窗帘, 冰箱 |
|
建筑风格
|
平房 |
|
地下室进展
|
已装修 |
|
地下室功能
|
Walk Out |
|
地下室类型
|
N/a (finished) |
|
施工种类
|
独立屋 |
|
空调
|
中央空调 |
|
外墙
|
石 |
|
壁炉
|
有 |
|
地基类型
|
混凝土 |
|
供暖方式
|
天然气 |
|
供暖类型
|
压力热风 |
|
储存空间
|
1 |
|
内部尺寸
|
1500 - 2000 Sqft |
|
类型
|
独立屋 |
|
设备间
|
市政供水 |
车 位
土地
|
英亩数
|
无 |
|
污水道
|
Sanitary Sewer |
|
土地深度
|
145 Ft ,4 In |
|
土地宽度
|
50 Ft ,6 In |
|
不规则大小
|
50.5 X 145.4 Ft |
房 间
| 楼 层 |
类 型 |
长 度 |
宽 度 |
面 积 |
|
Lower Level |
卧室 |
4.48 m |
3.52 m |
4.48 m x 3.52 m |
|
Lower Level |
浴室 |
|
|
Measurements not available |
|
Lower Level |
娱乐,游戏房 |
12.55 m |
9.44 m |
12.55 m x 9.44 m |
|
Lower Level |
设备间 |
6.53 m |
4.52 m |
6.53 m x 4.52 m |
|
一楼 |
门厅 |
3.47 m |
2.06 m |
3.47 m x 2.06 m |
|
一楼 |
客厅 |
7.13 m |
4.31 m |
7.13 m x 4.31 m |
|
一楼 |
餐厅 |
3.64 m |
3.32 m |
3.64 m x 3.32 m |
|
一楼 |
厨房 |
3.71 m |
3.64 m |
3.71 m x 3.64 m |
|
一楼 |
Sunroom |
4.2 m |
3.49 m |
4.2 m x 3.49 m |
|
一楼 |
主卧 |
5.19 m |
4.72 m |
5.19 m x 4.72 m |
|
一楼 |
浴室 |
4.18 m |
3.57 m |
4.18 m x 3.57 m |
|
一楼 |
卧室 |
4.69 m |
3.51 m |
4.69 m x 3.51 m |
|
一楼 |
浴室 |
3.59 m |
1.87 m |
3.59 m x 1.87 m |
|
一楼 |
洗衣房 |
2.38 m |
2.34 m |
2.38 m x 2.34 m |
https://www.realtor.ca/real-estate/28148842/8-eleanor-drive-south-stormont-714-long-sault





































