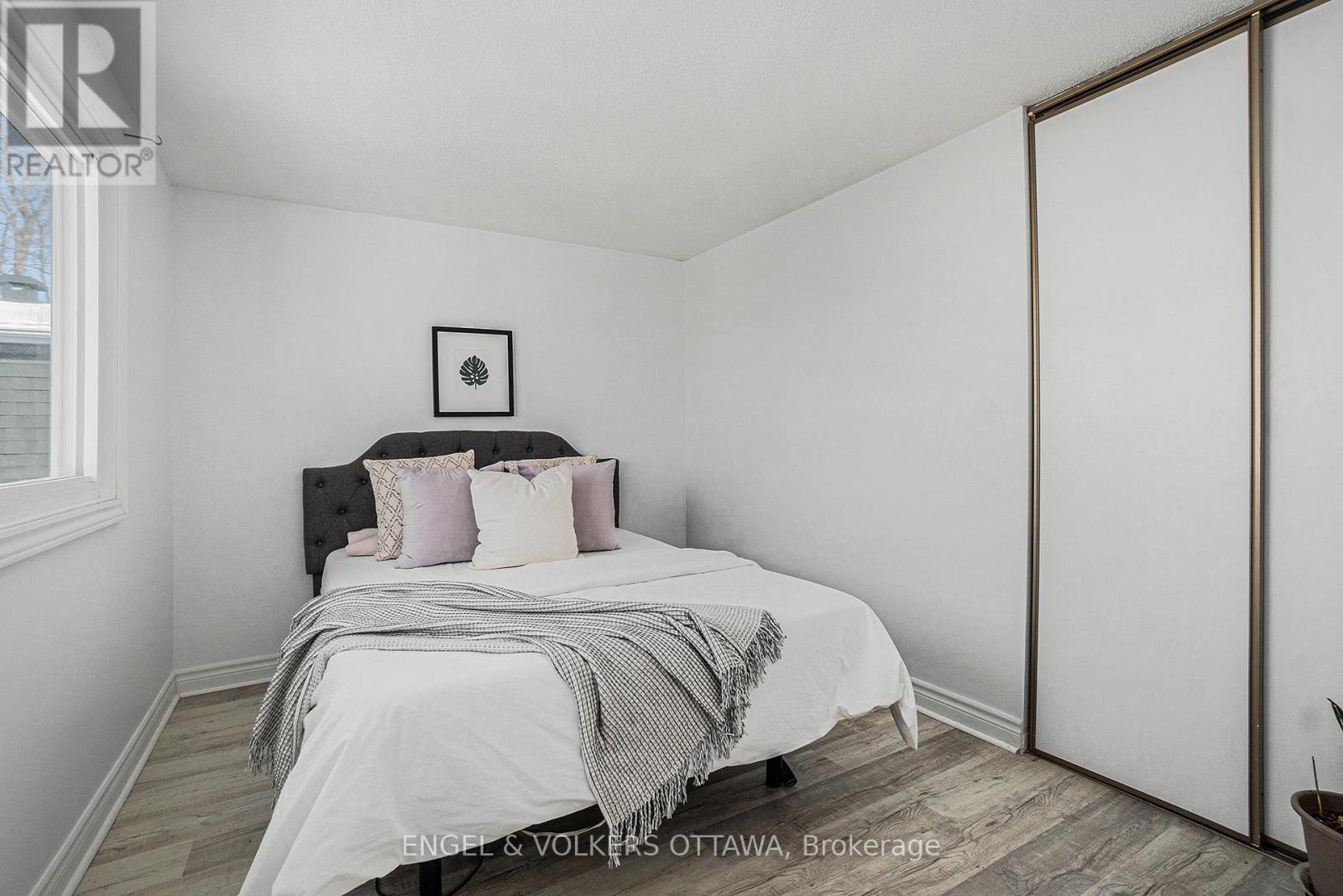A - 1544 Beaverpond Drive Ottawa, Ontario K1B 3R9

$378,800管理费,Water, Common Area Maintenance
$635.35 每月
管理费,Water, Common Area Maintenance
$635.35 每月Welcome to this beautifully updated 3-bedroom, 1.5-bath condo townhouse located in the sought-after community of Pineview. This rare end-unit offers extra privacy, natural light, and one of the best locations in the complex-- with a peaceful view of Pineview Golf Course. Step inside to discover a renovated main level with a modern, updated kitchen, fresh finishes, and an inviting layout. The finished basement provides extra living space, perfect for a family room, home office, or recreational area. Enjoy the outdoors in the fully fenced backyard, ideal for relaxing or entertaining, with views of the greens. As part of this desirable condo community, you'll also have access to a community pool, just in time for summer! Conveniently located steps to parks, the LRT, Gloucester Centre, Costco and more major amenities, this home offers the perfect blend of comfort, style, and unbeatable location. *Backyard patio interlock done 2022 (id:44758)
房源概要
| MLS® Number | X12075471 |
| 房源类型 | 民宅 |
| 社区名字 | 2204 - Pineview |
| 附近的便利设施 | 公共交通 |
| 社区特征 | Pet Restrictions |
| 特征 | In Suite Laundry |
| 总车位 | 1 |
详 情
| 浴室 | 2 |
| 地上卧房 | 3 |
| 总卧房 | 3 |
| 公寓设施 | Visitor Parking |
| 赠送家电包括 | 洗碗机, 烘干机, 炉子, 洗衣机, 冰箱 |
| 地下室进展 | 已装修 |
| 地下室类型 | 全完工 |
| 外墙 | 灰泥 |
| 客人卫生间(不包含洗浴) | 1 |
| 供暖方式 | 天然气 |
| 供暖类型 | 压力热风 |
| 储存空间 | 2 |
| 内部尺寸 | 1000 - 1199 Sqft |
| 类型 | 联排别墅 |
车 位
| 没有车库 |
土地
| 英亩数 | 无 |
| 围栏类型 | Fenced Yard |
| 土地便利设施 | 公共交通 |
房 间
| 楼 层 | 类 型 | 长 度 | 宽 度 | 面 积 |
|---|---|---|---|---|
| 二楼 | 卧室 | 3.4 m | 3.4 m | 3.4 m x 3.4 m |
| 二楼 | 卧室 | 3.4 m | 2.61 m | 3.4 m x 2.61 m |
| 二楼 | 卧室 | 3.6 m | 2.26 m | 3.6 m x 2.26 m |
| 地下室 | 家庭房 | 5.28 m | 3.35 m | 5.28 m x 3.35 m |
| 一楼 | 客厅 | 6.93 m | 3.37 m | 6.93 m x 3.37 m |
| 一楼 | 厨房 | 3.58 m | 3.37 m | 3.58 m x 3.37 m |
https://www.realtor.ca/real-estate/28150952/a-1544-beaverpond-drive-ottawa-2204-pineview





















