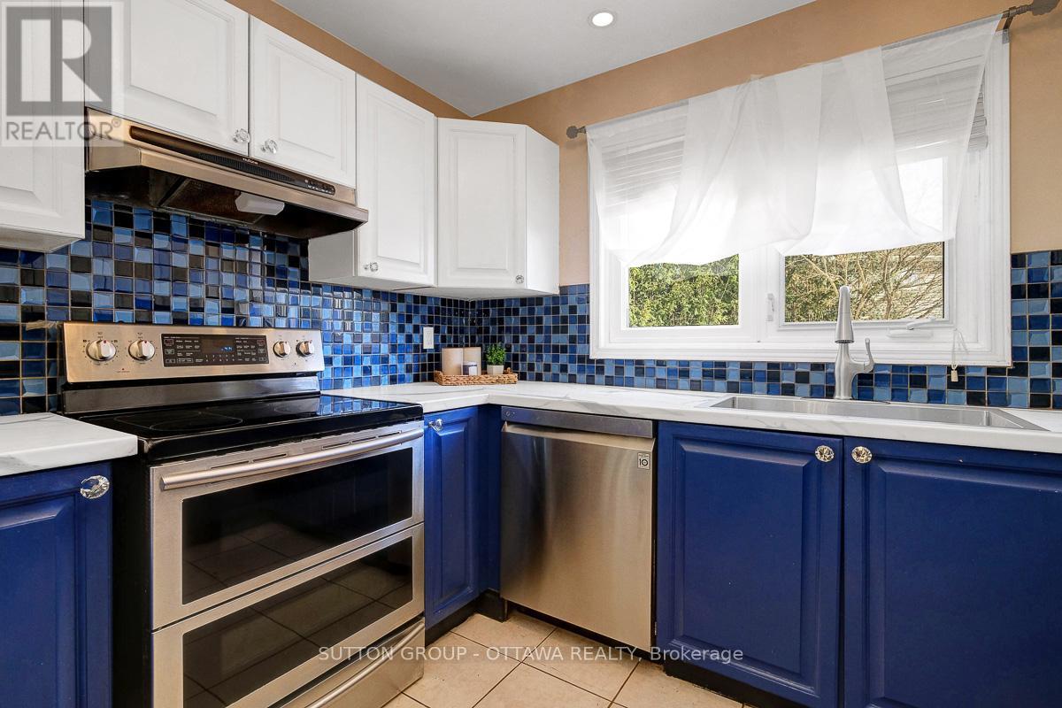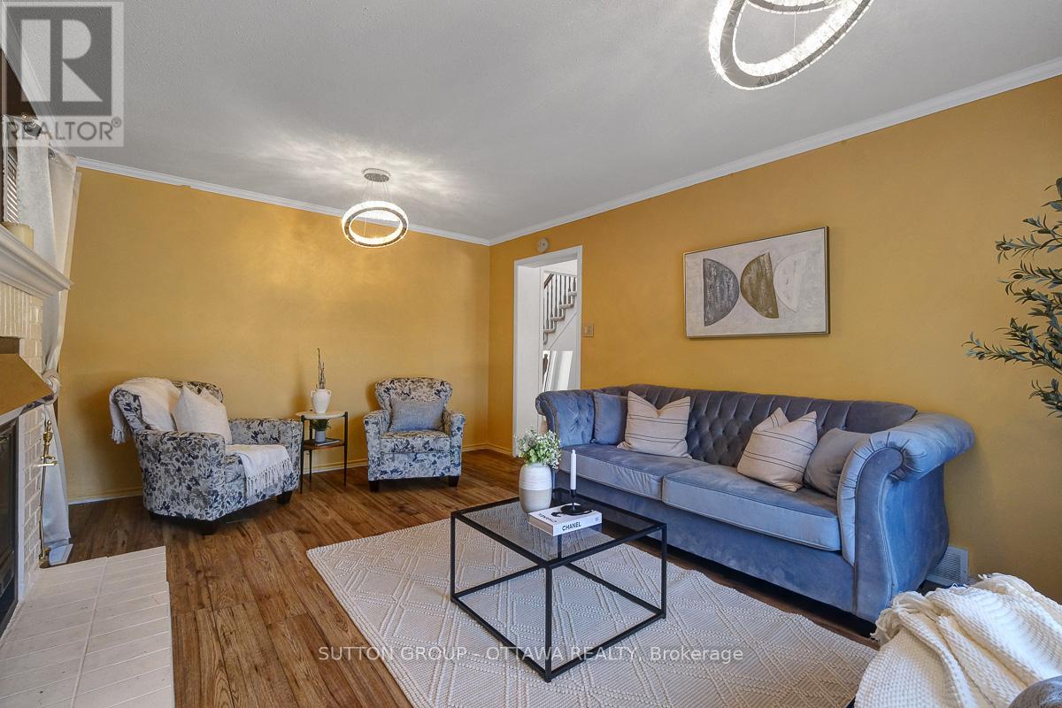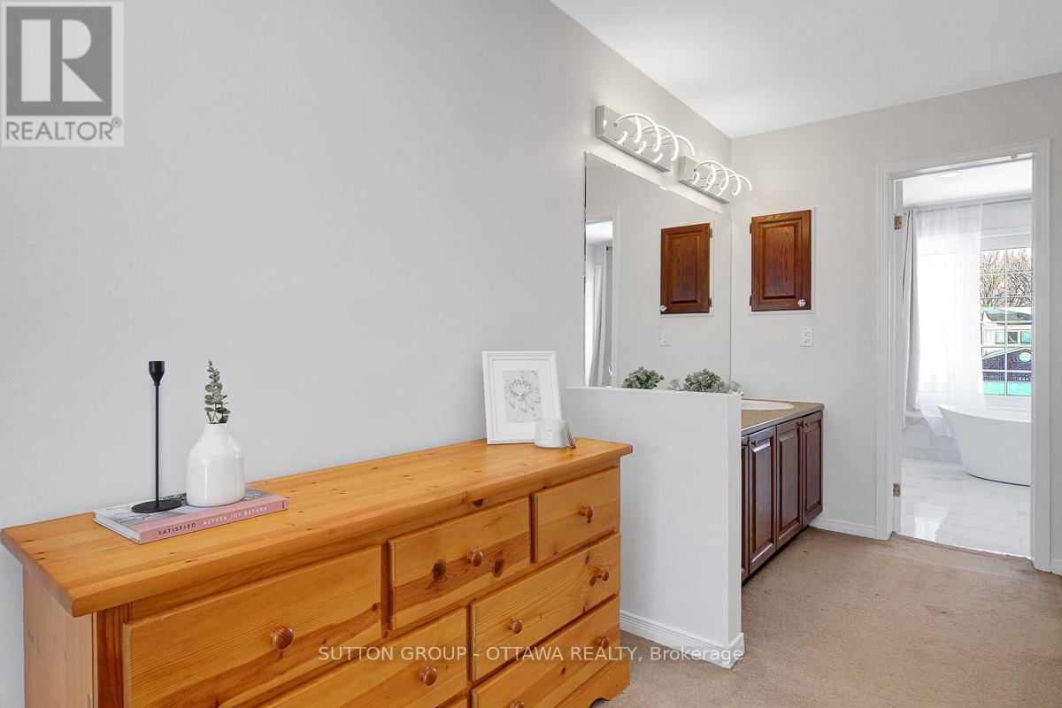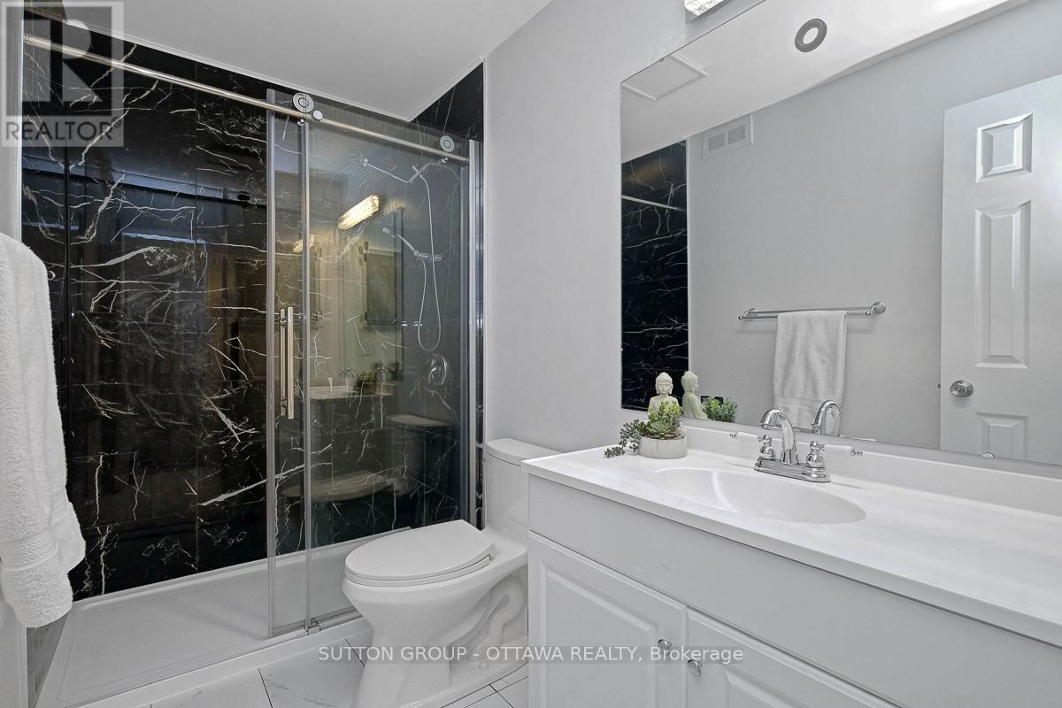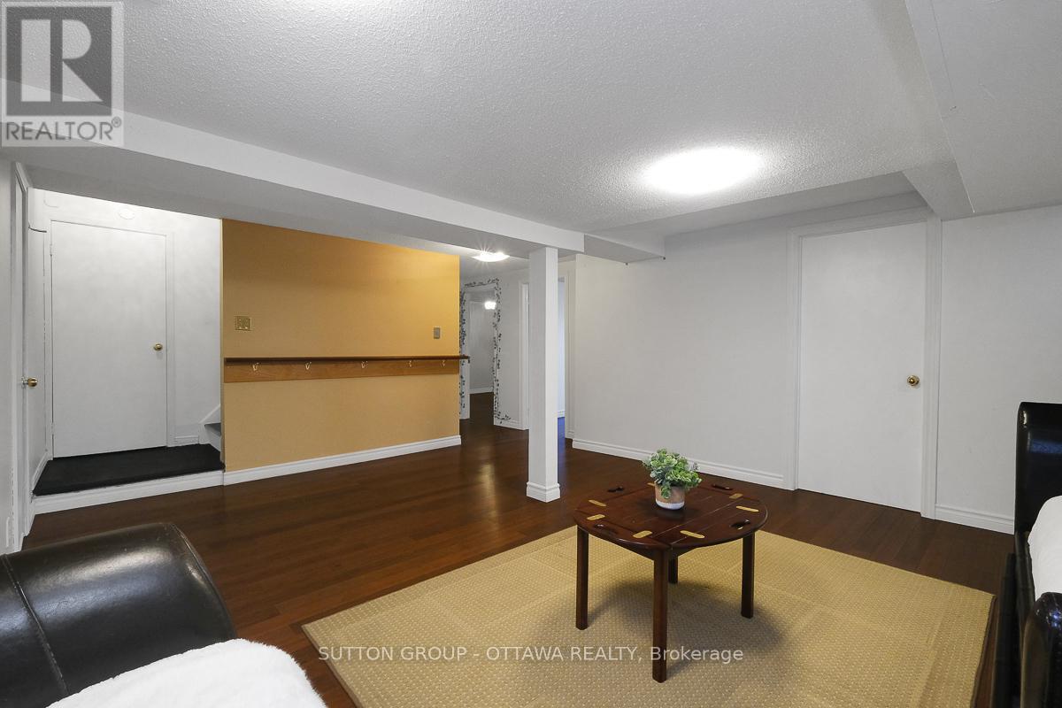6 卧室
4 浴室
2000 - 2500 sqft
壁炉
中央空调
风热取暖
Landscaped
$775,000
Welcome to this ELEGANT BRICK DETACHED home in the heart of Convent Glen, Orleans. With over 2,300 sqft above grade and a FULLY FINISHED basement, this beautifully updated residence blends timeless charm with modern comfort. The open foyer leads to a sunlit formal living room with a large window that is perfect as a guest space or home office. The spacious dining room opens on both into a warm and inviting family room with a classic wood-burning fireplace. On the other side, the eat-in kitchen features new countertops, a stylish backsplash (2023), a breakfast nook, and direct access to the backyard. The mudroom connects to a newly renovated and accessible full bathroom (2025), adding functionality to the main floor. Upstairs, the expansive primary suite offers a second fireplace and a luxurious spa-inspired ensuite (2025) with a soaker tub and a waterfall shower. Three additional bedrooms are generously sized and share a fully renovated main bath (2024). The finished basement includes a large rec room, two versatile rooms, two new egress windows (2024), and a full 3-piece bathroom ideal for extended family or flexible use . Recent updates include a new roof (2023), a new furnace (2019), A/C (2016), light fixtures (2024), and a new paved driveway (April 2025) . Located on a quiet street, steps from parks, top schools, trails, and transit, this exceptional home offers space, style, and location in one of Orleans' most sought-after communities. (id:44758)
房源概要
|
MLS® Number
|
X12075380 |
|
房源类型
|
民宅 |
|
社区名字
|
2010 - Chateauneuf |
|
附近的便利设施
|
公共交通 |
|
社区特征
|
School Bus |
|
特征
|
树木繁茂的地区 |
|
总车位
|
6 |
详 情
|
浴室
|
4 |
|
地上卧房
|
4 |
|
地下卧室
|
2 |
|
总卧房
|
6 |
|
Age
|
31 To 50 Years |
|
公寓设施
|
Fireplace(s) |
|
赠送家电包括
|
Water Meter, 洗碗机, 烘干机, Freezer, 炉子, 洗衣机, 冰箱 |
|
地下室进展
|
已装修 |
|
地下室类型
|
全完工 |
|
施工种类
|
独立屋 |
|
空调
|
中央空调 |
|
外墙
|
砖 Facing, 乙烯基壁板 |
|
壁炉
|
有 |
|
Fireplace Total
|
2 |
|
地基类型
|
混凝土浇筑 |
|
供暖方式
|
天然气 |
|
供暖类型
|
压力热风 |
|
储存空间
|
2 |
|
内部尺寸
|
2000 - 2500 Sqft |
|
类型
|
独立屋 |
|
设备间
|
市政供水 |
车 位
土地
|
英亩数
|
无 |
|
围栏类型
|
Fenced Yard |
|
土地便利设施
|
公共交通 |
|
Landscape Features
|
Landscaped |
|
污水道
|
Sanitary Sewer |
|
土地深度
|
101 Ft ,8 In |
|
土地宽度
|
49 Ft ,2 In |
|
不规则大小
|
49.2 X 101.7 Ft |
|
规划描述
|
R1ww 住宅 Family |
房 间
| 楼 层 |
类 型 |
长 度 |
宽 度 |
面 积 |
|
二楼 |
主卧 |
5.5 m |
3.72 m |
5.5 m x 3.72 m |
|
二楼 |
浴室 |
5.59 m |
2.62 m |
5.59 m x 2.62 m |
|
二楼 |
第二卧房 |
3.2 m |
2.97 m |
3.2 m x 2.97 m |
|
二楼 |
第三卧房 |
3.78 m |
3.71 m |
3.78 m x 3.71 m |
|
二楼 |
Bedroom 4 |
3.69 m |
2.87 m |
3.69 m x 2.87 m |
|
二楼 |
浴室 |
2.68 m |
1.51 m |
2.68 m x 1.51 m |
|
地下室 |
Bedroom 5 |
3.94 m |
3.05 m |
3.94 m x 3.05 m |
|
地下室 |
卧室 |
3.05 m |
2.58 m |
3.05 m x 2.58 m |
|
地下室 |
家庭房 |
5.55 m |
5.4 m |
5.55 m x 5.4 m |
|
地下室 |
浴室 |
1.85 m |
1.5 m |
1.85 m x 1.5 m |
|
一楼 |
客厅 |
4.89 m |
3.62 m |
4.89 m x 3.62 m |
|
一楼 |
家庭房 |
5.15 m |
3.62 m |
5.15 m x 3.62 m |
|
一楼 |
餐厅 |
4.6 m |
3.63 m |
4.6 m x 3.63 m |
|
一楼 |
Eating Area |
3.07 m |
2.41 m |
3.07 m x 2.41 m |
|
一楼 |
厨房 |
3.22 m |
3 m |
3.22 m x 3 m |
|
一楼 |
浴室 |
2.36 m |
4.6 m |
2.36 m x 4.6 m |
设备间
https://www.realtor.ca/real-estate/28150948/6444-beausejour-drive-ottawa-2010-chateauneuf












