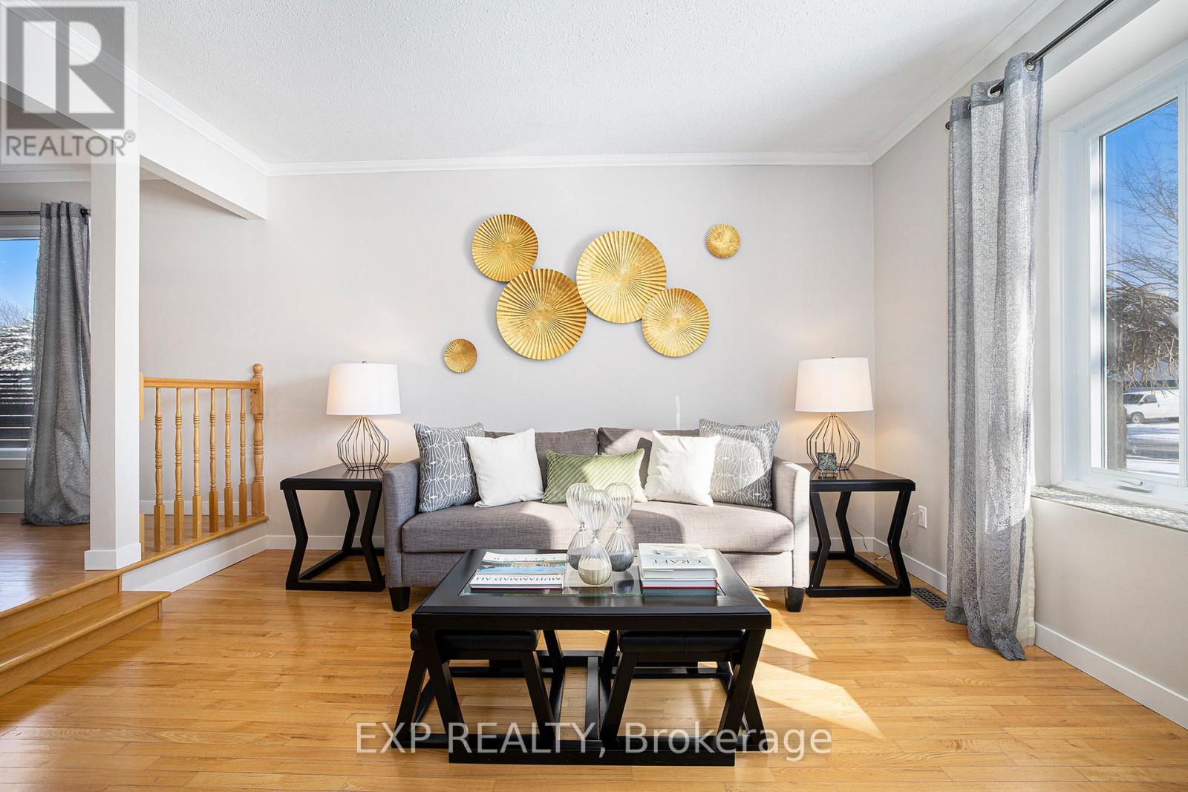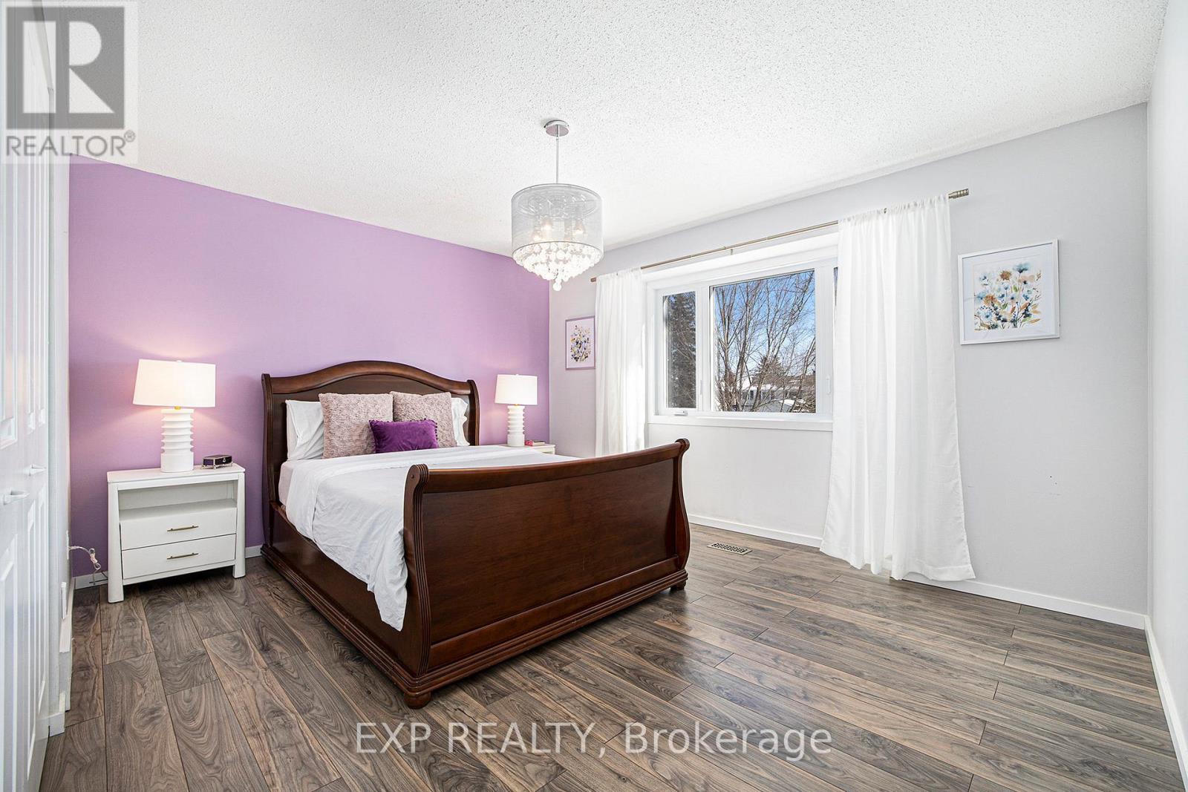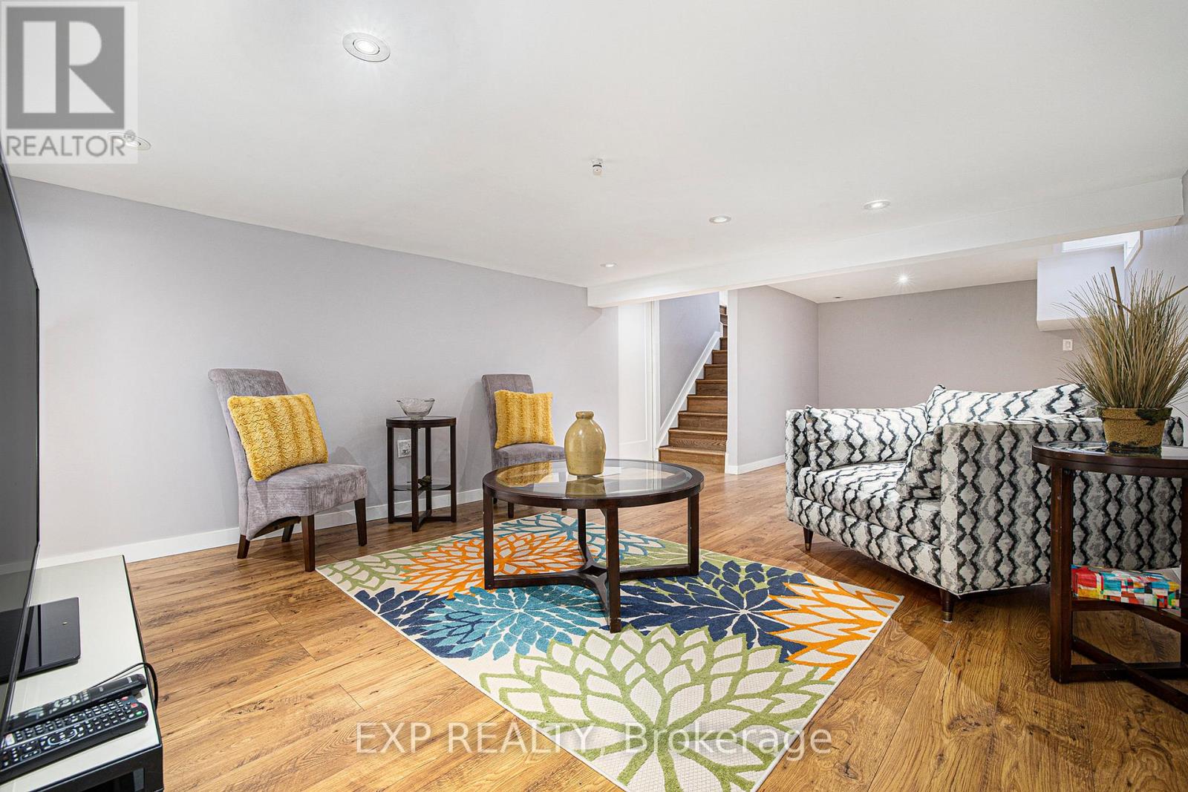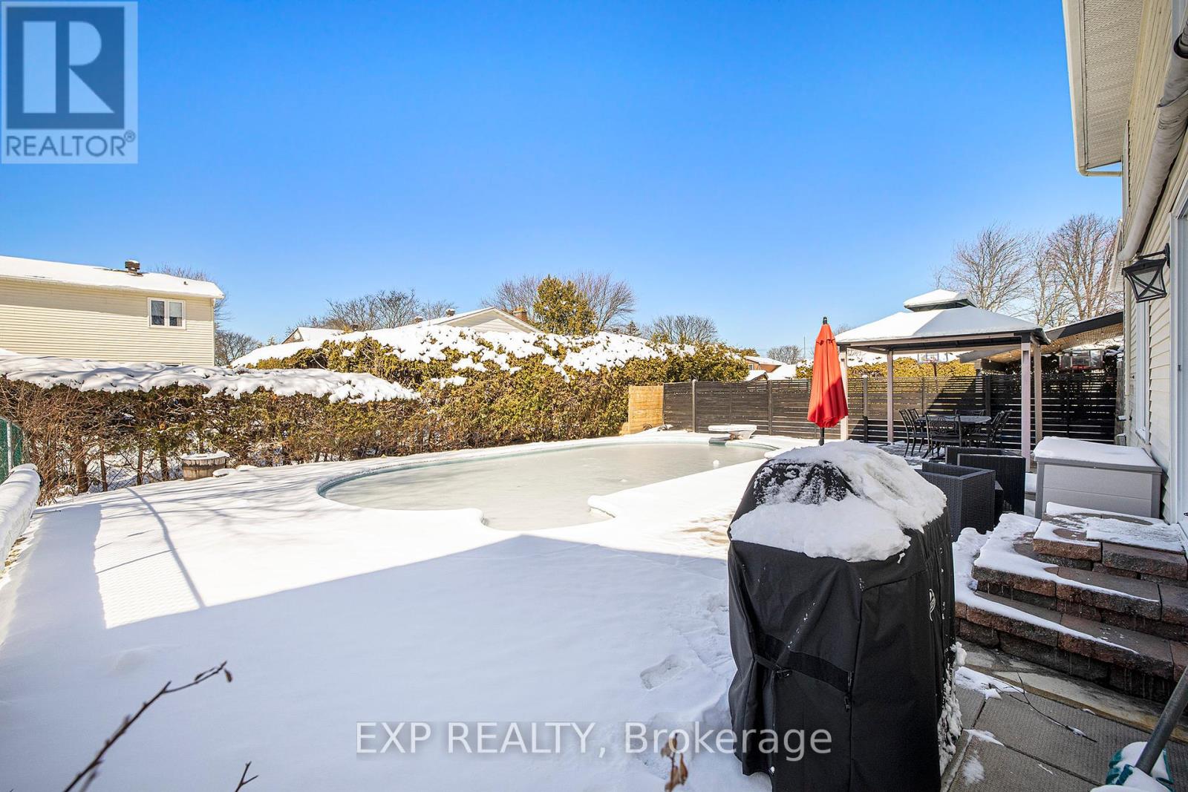4 卧室
3 浴室
2000 - 2500 sqft
壁炉
Inground Pool
中央空调
风热取暖
$799,900
Welcome to your dream home in the heart of Convent Glen, tucked away on a quiet crescent in a mature, well-established neighbourhood just steps from great schools, parks, the LRT, public transit, and quick access to the highway. This stunning single-family home has been completely renovated from top to bottom, offering modern elegance and timeless charm throughout, including new windows and doors that enhance both efficiency and curb appeal. The main level showcases gleaming hardwood flooring, ceramic tile, and pot lights, creating a warm and inviting atmosphere. A formal living and dining room provide the perfect space for hosting family and friends. At the heart of the home, a brand new kitchen (2023) is designed to impress with sleek modern white cabinetry that extends to the ceiling, quartz countertops with a waterfall edge, a statement backsplash, pantry, eat-in area, and new stainless steel appliances. Unwind in the cozy family room, complete with a gas fireplace and patio doors leading out to your private backyard. A main floor laundry room and mudroom add convenience and functionality. Upstairs, the primary suite is a true retreat with a walk-in closet and a spa-inspired ensuite featuring an expansive double vanity and glass-enclosed walk-in shower. Three additional generously sized bedrooms and a full bath complete the upper level. The fully finished lower level offers even more space for a family room, home gym, or office, along with a large unfinished storage area for all your seasonal items and extras. Step outside to your private backyard oasis, where an inground pool awaits. Enjoy peace of mind with a new liner, step, filter, and heater. Surrounded by mature hedges and fencing, plus a spacious deck, this space is ready for summer entertaining and relaxing evenings under the stars. This home truly has it all for the growing family! (id:44758)
房源概要
|
MLS® Number
|
X12075292 |
|
房源类型
|
民宅 |
|
社区名字
|
2006 - Convent Glen South |
|
附近的便利设施
|
公园, 公共交通 |
|
总车位
|
6 |
|
泳池类型
|
Inground Pool |
详 情
|
浴室
|
3 |
|
地上卧房
|
4 |
|
总卧房
|
4 |
|
赠送家电包括
|
洗碗机, 烘干机, Hood 电扇, 炉子, 洗衣机, 冰箱 |
|
地下室进展
|
已装修 |
|
地下室类型
|
全完工 |
|
施工种类
|
独立屋 |
|
空调
|
中央空调 |
|
外墙
|
砖, 乙烯基壁板 |
|
壁炉
|
有 |
|
地基类型
|
混凝土浇筑 |
|
客人卫生间(不包含洗浴)
|
1 |
|
供暖方式
|
天然气 |
|
供暖类型
|
压力热风 |
|
储存空间
|
2 |
|
内部尺寸
|
2000 - 2500 Sqft |
|
类型
|
独立屋 |
|
设备间
|
市政供水 |
车 位
土地
|
英亩数
|
无 |
|
围栏类型
|
Fenced Yard |
|
土地便利设施
|
公园, 公共交通 |
|
污水道
|
Sanitary Sewer |
|
土地深度
|
110 Ft |
|
土地宽度
|
51 Ft ,7 In |
|
不规则大小
|
51.6 X 110 Ft |
房 间
| 楼 层 |
类 型 |
长 度 |
宽 度 |
面 积 |
|
二楼 |
第三卧房 |
3 m |
4.25 m |
3 m x 4.25 m |
|
二楼 |
Bedroom 4 |
3.85 m |
2.94 m |
3.85 m x 2.94 m |
|
二楼 |
浴室 |
2.06 m |
2.33 m |
2.06 m x 2.33 m |
|
二楼 |
主卧 |
4.33 m |
4.2 m |
4.33 m x 4.2 m |
|
二楼 |
浴室 |
2.17 m |
2.33 m |
2.17 m x 2.33 m |
|
二楼 |
第二卧房 |
4.11 m |
4.35 m |
4.11 m x 4.35 m |
|
Lower Level |
娱乐,游戏房 |
4.12 m |
7.77 m |
4.12 m x 7.77 m |
|
一楼 |
门厅 |
2.84 m |
4.45 m |
2.84 m x 4.45 m |
|
一楼 |
厨房 |
3.01 m |
2.94 m |
3.01 m x 2.94 m |
|
一楼 |
Eating Area |
2.92 m |
4.08 m |
2.92 m x 4.08 m |
|
一楼 |
家庭房 |
4.46 m |
4.07 m |
4.46 m x 4.07 m |
|
一楼 |
客厅 |
4.12 m |
3.85 m |
4.12 m x 3.85 m |
|
一楼 |
餐厅 |
2.99 m |
3.91 m |
2.99 m x 3.91 m |
|
一楼 |
浴室 |
6.11 m |
3 m |
6.11 m x 3 m |
https://www.realtor.ca/real-estate/28150558/1674-meadowview-crescent-ottawa-2006-convent-glen-south






































