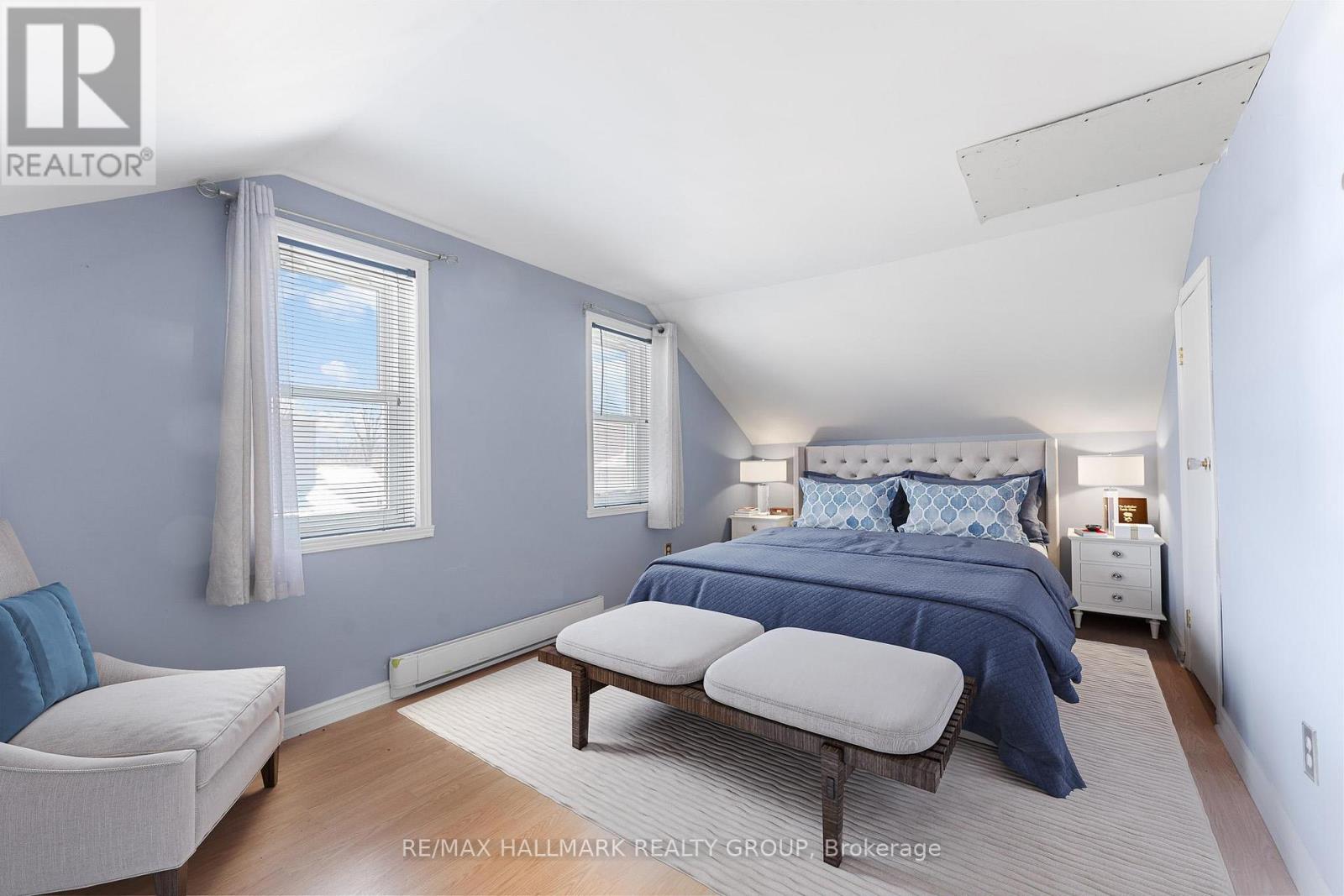2 卧室
2 浴室
700 - 1100 sqft
壁炉
Window Air Conditioner
风热取暖
$419,900
Welcome to this inviting and well-maintained 1.5 storey home that offers more space than meets the eye! Nestled on a spectacular 0.30 acre lot, with no rear neighbours. This home has undergone several thoughtful upgrades throughout the years from cosmetics to fundamentals. Boasting a bright and spacious living room with light flooding in from 3 directions. The renovated kitchen includes eating area, and features timeless tin backsplash, double sink and ample counter space. A convenient main floor power room completes the main level. Upstairs, you'll find two generously sized bedrooms and a 4-piece main bathroom. Step outside and discover a large, screened-in porch, an ideal space for relaxing and entertaining while enjoying the country air. Expansive yard backs onto a beautiful park with playground. Oversized detached garage offers plenty of storage for added convenience. With its blend of charm, updates and practicality, this home is ideal for anyone seeking peaceful, small-town living within a wonderful community! Note: Photos have been virtually staged. (id:44758)
房源概要
|
MLS® Number
|
X12075257 |
|
房源类型
|
民宅 |
|
社区名字
|
709 - Finch |
|
总车位
|
3 |
|
结构
|
Porch |
详 情
|
浴室
|
2 |
|
地上卧房
|
2 |
|
总卧房
|
2 |
|
赠送家电包括
|
报警系统, 洗碗机, 烘干机, Hood 电扇, 炉子, 洗衣机, 窗帘, 冰箱 |
|
地下室进展
|
已完成 |
|
地下室类型
|
N/a (unfinished) |
|
施工种类
|
独立屋 |
|
空调
|
Window Air Conditioner |
|
外墙
|
铝壁板 |
|
壁炉
|
有 |
|
Fireplace Total
|
1 |
|
地基类型
|
混凝土浇筑 |
|
客人卫生间(不包含洗浴)
|
1 |
|
供暖方式
|
天然气 |
|
供暖类型
|
压力热风 |
|
储存空间
|
2 |
|
内部尺寸
|
700 - 1100 Sqft |
|
类型
|
独立屋 |
|
设备间
|
市政供水 |
车 位
土地
|
英亩数
|
无 |
|
污水道
|
Sanitary Sewer |
|
不规则大小
|
59.8 X 150 Acre |
房 间
| 楼 层 |
类 型 |
长 度 |
宽 度 |
面 积 |
|
二楼 |
主卧 |
5.23 m |
2.79 m |
5.23 m x 2.79 m |
|
二楼 |
卧室 |
3.35 m |
2.56 m |
3.35 m x 2.56 m |
|
二楼 |
浴室 |
2.28 m |
2.03 m |
2.28 m x 2.03 m |
|
一楼 |
厨房 |
5.18 m |
3.04 m |
5.18 m x 3.04 m |
|
一楼 |
客厅 |
5.48 m |
3.3 m |
5.48 m x 3.3 m |
|
一楼 |
浴室 |
1.52 m |
1.06 m |
1.52 m x 1.06 m |
|
一楼 |
其它 |
3.96 m |
2.94 m |
3.96 m x 2.94 m |
https://www.realtor.ca/real-estate/28150362/5-nelson-street-north-stormont-709-finch


























