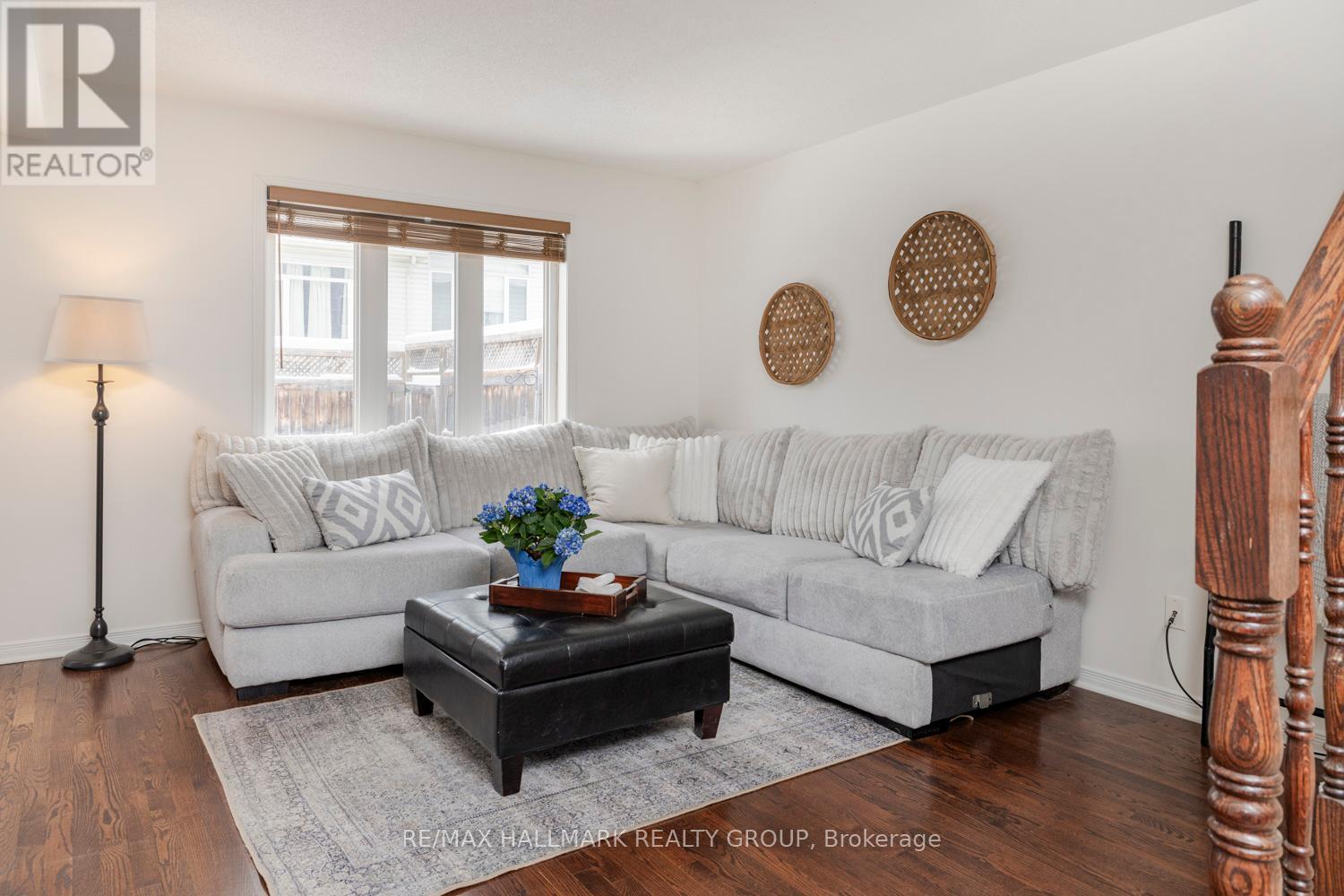4 卧室
3 浴室
1500 - 2000 sqft
壁炉
中央空调
风热取暖
$646,900
Fantastic opportunity to own a true 4 bedroom townhome that has been meticulously maintained and updated in sought after Bradley Estates. This spacious freehold townhome will impress you the moment you step inside with it's spacious sunken front entrance and open concept design. Warm toned hardwood flooring can be found throughout the dining and living room. The kitchen has been recently refinished and boasts a practical breakfast bar, stainless steel appliances as well as a spacious eat-in area with access to the rear yard. Brand new carpet can be found on the second level where you will find 4 generous bedrooms including the large primary bedroom which features vaulted ceilings and an updated ensuite walk-in shower. A convenient main bathroom can be found on the second level. The lower level offers an abundance of additional living space as well as quality engineered flooring and a cozy gas fireplace. The basement offers loads of storage space as well as a rough-in for a 4th bathroom. The fully fenced rear yard comes complete with a deck which is perfect for summer BBQs. This beautiful home has been painted from top to bottom in modern off white tones which gives it a harmonious tranquil feel the moment you walk-in. Ideally situated close to amazing nature trails, schools, parks, amenities and transit in a quiet family friendly quiet neighourhood just a 15 minute drive to downtown Ottawa this home checks all the boxes. (id:44758)
房源概要
|
MLS® Number
|
X12076072 |
|
房源类型
|
民宅 |
|
社区名字
|
2013 - Mer Bleue/Bradley Estates/Anderson Park |
|
总车位
|
3 |
详 情
|
浴室
|
3 |
|
地上卧房
|
4 |
|
总卧房
|
4 |
|
公寓设施
|
Fireplace(s) |
|
赠送家电包括
|
Water Heater, Water Meter, 洗碗机, 烘干机, Hood 电扇, 微波炉, 炉子, 洗衣机, 冰箱 |
|
地下室进展
|
已装修 |
|
地下室类型
|
全完工 |
|
施工种类
|
附加的 |
|
空调
|
中央空调 |
|
外墙
|
砖, 乙烯基壁板 |
|
壁炉
|
有 |
|
地基类型
|
混凝土浇筑 |
|
客人卫生间(不包含洗浴)
|
1 |
|
供暖方式
|
天然气 |
|
供暖类型
|
压力热风 |
|
储存空间
|
2 |
|
内部尺寸
|
1500 - 2000 Sqft |
|
类型
|
联排别墅 |
|
设备间
|
市政供水 |
车 位
土地
|
英亩数
|
无 |
|
污水道
|
Sanitary Sewer |
|
土地深度
|
88 Ft ,7 In |
|
土地宽度
|
20 Ft |
|
不规则大小
|
20 X 88.6 Ft |
|
规划描述
|
R3vv[1286] |
房 间
| 楼 层 |
类 型 |
长 度 |
宽 度 |
面 积 |
|
二楼 |
第二卧房 |
3.41 m |
2.77 m |
3.41 m x 2.77 m |
|
二楼 |
第三卧房 |
3.24 m |
2.84 m |
3.24 m x 2.84 m |
|
二楼 |
Bedroom 4 |
3.34 m |
2.89 m |
3.34 m x 2.89 m |
|
二楼 |
浴室 |
2.39 m |
2.02 m |
2.39 m x 2.02 m |
|
二楼 |
主卧 |
6.06 m |
2.9 m |
6.06 m x 2.9 m |
|
二楼 |
浴室 |
2.5 m |
2.45 m |
2.5 m x 2.45 m |
|
Lower Level |
家庭房 |
5.55 m |
4.81 m |
5.55 m x 4.81 m |
|
一楼 |
门厅 |
3.22 m |
1.91 m |
3.22 m x 1.91 m |
|
一楼 |
客厅 |
3.96 m |
3.41 m |
3.96 m x 3.41 m |
|
一楼 |
餐厅 |
3.31 m |
3.14 m |
3.31 m x 3.14 m |
|
一楼 |
厨房 |
3.63 m |
2.29 m |
3.63 m x 2.29 m |
|
一楼 |
Eating Area |
3.01 m |
2.29 m |
3.01 m x 2.29 m |
|
一楼 |
浴室 |
1.64 m |
1.32 m |
1.64 m x 1.32 m |
|
一楼 |
洗衣房 |
1.78 m |
1.07 m |
1.78 m x 1.07 m |
设备间
https://www.realtor.ca/real-estate/28152266/207-rolling-meadow-crescent-ottawa-2013-mer-bleuebradley-estatesanderson-park






































