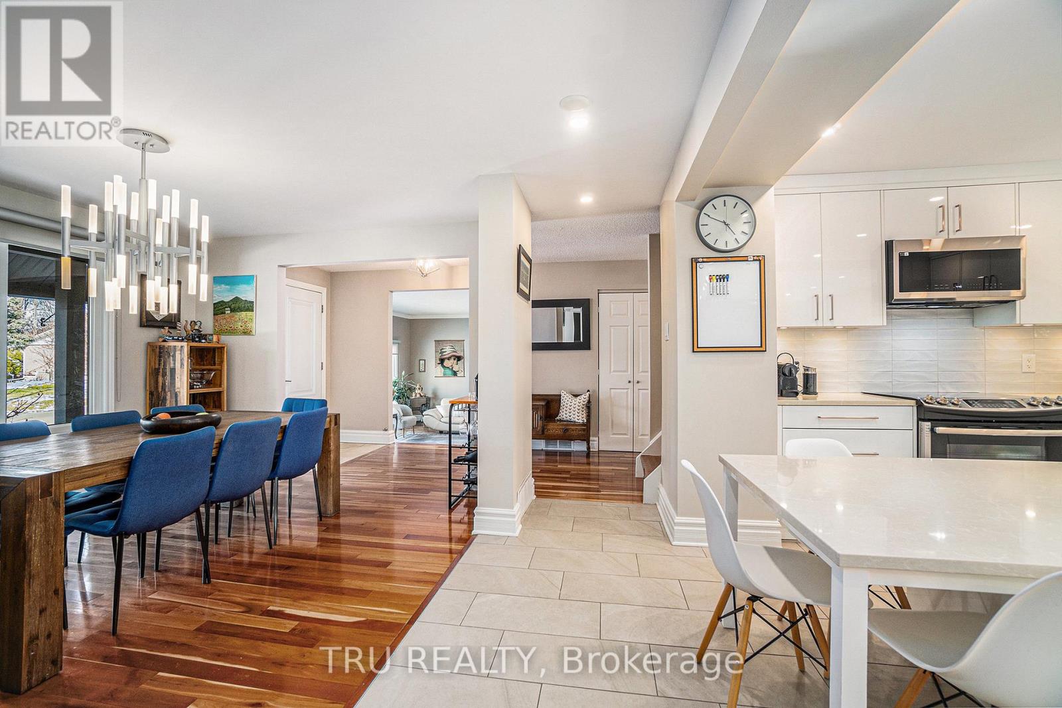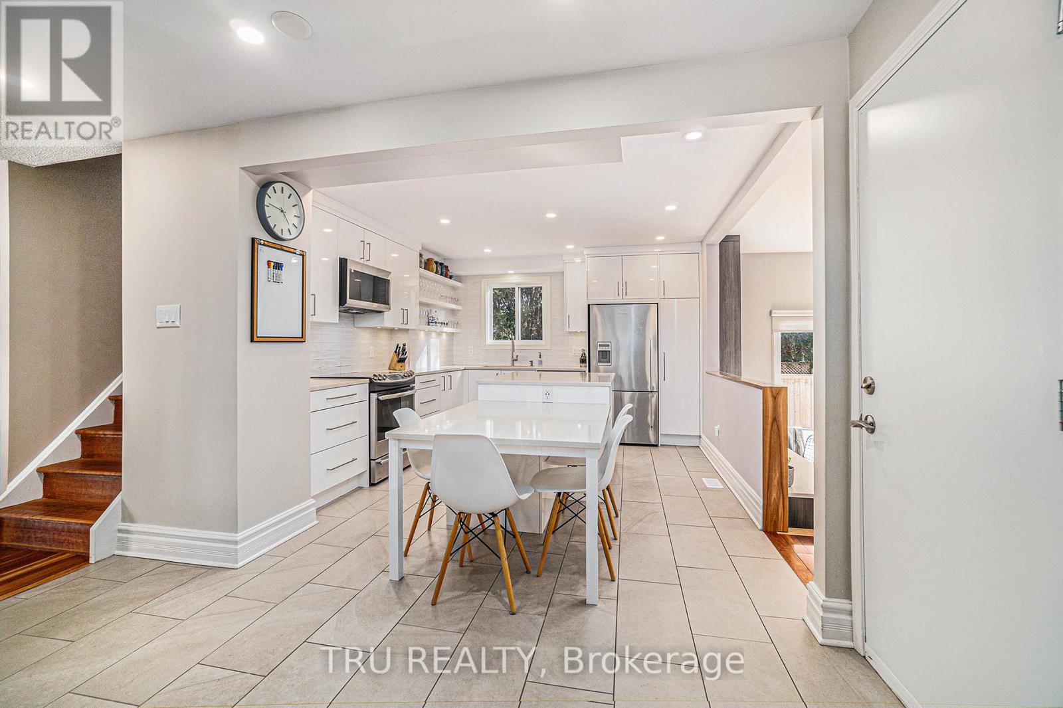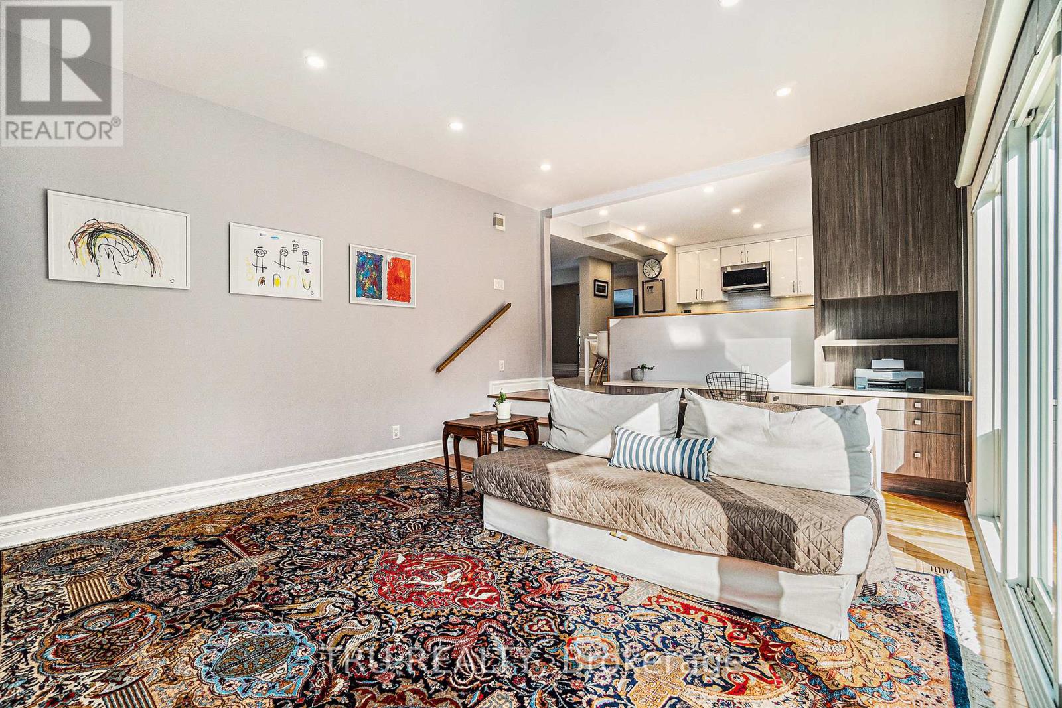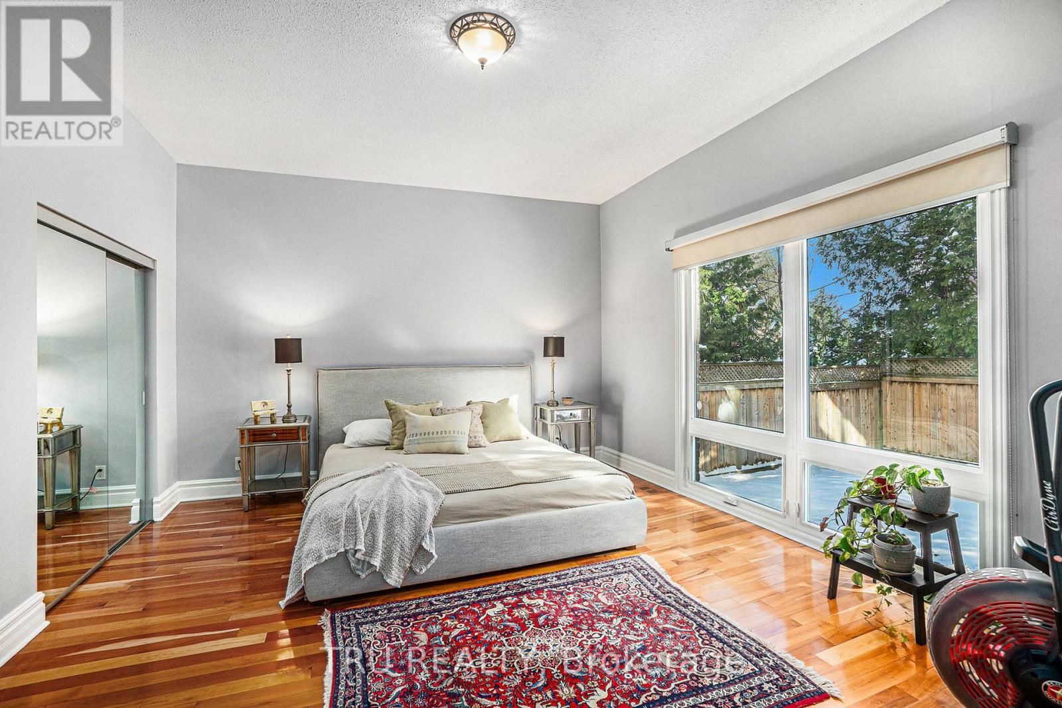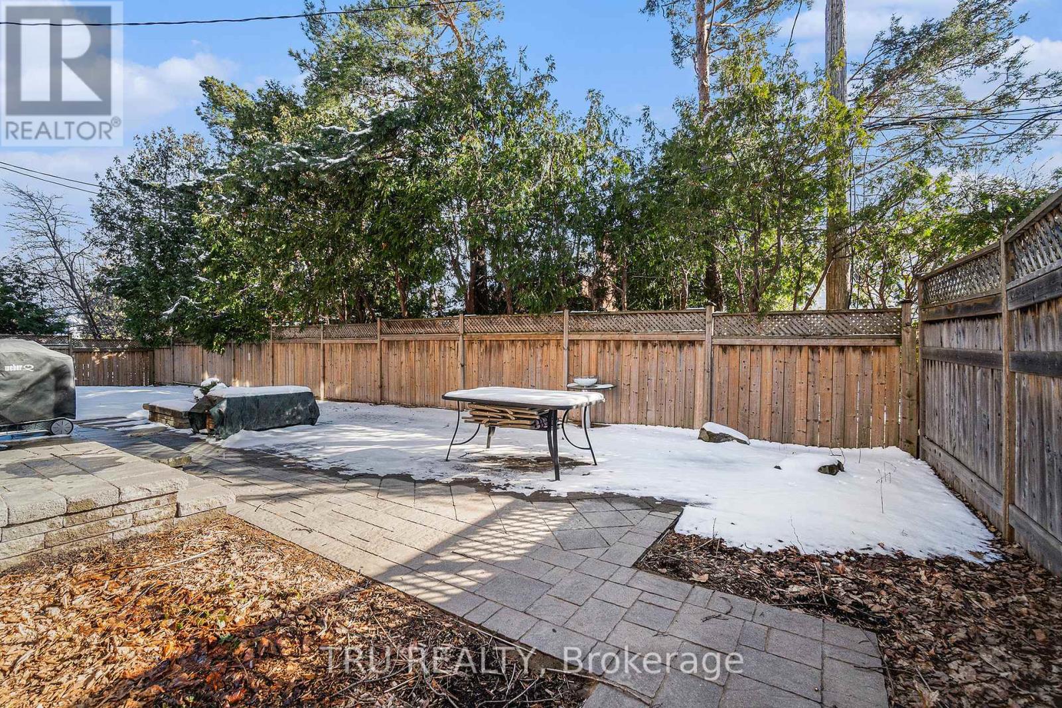5 卧室
4 浴室
2500 - 3000 sqft
中央空调
风热取暖
$1,249,900
Welcome to 2302 Fox Crescent! An exceptional home nestled on a quiet, tree-lined street in one of Ottawa's most sought-after neighbourhoods. Built in 1972 and thoughtfully updated over the years, this residence blends timeless charm with modern comfort. The main level boasts gleaming cherrywood floors, an elegant formal living and dining room, and a beautifully renovated chef's kitchen with quartz counters, stainless steel appliances, and ample cabinetry. The huge family room/great room, just off the kitchen, features a stunning custom floor-to-ceiling built-in ideal for relaxing or entertaining. Note the exceptionally tall ceilings and floor-to-ceiling windows that bathe the home in natural light! The spacious primary bedroom is conveniently located on the main floor and includes a luxurious ensuite bath. Upstairs, discover three generously sized bedrooms and a massive unfinished attic offering incredible potential for future expansion. The finished lower level includes a 3-piece bath and versatile space perfect for another bedroom or guest suite. Enjoy a private backyard oasis with an interlock patio perfect for summer BBQs. Located minutes from top-rated schools, shopping, transit, the Ottawa River Parkway, bike paths, and the future LRT. This lovingly maintained home exudes pride of ownership. This a rare opportunity! Schedule your showing today! (id:44758)
房源概要
|
MLS® Number
|
X12076028 |
|
房源类型
|
民宅 |
|
社区名字
|
6204 - Whitehaven |
|
附近的便利设施
|
公共交通 |
|
特征
|
Flat Site |
|
总车位
|
6 |
|
结构
|
Patio(s) |
详 情
|
浴室
|
4 |
|
地上卧房
|
4 |
|
地下卧室
|
1 |
|
总卧房
|
5 |
|
Age
|
51 To 99 Years |
|
赠送家电包括
|
Garage Door Opener Remote(s), Water Meter, 洗碗机, 烘干机, Water Heater, 微波炉, 炉子, 洗衣机, 冰箱 |
|
地下室进展
|
部分完成 |
|
地下室类型
|
全部完成 |
|
施工种类
|
独立屋 |
|
空调
|
中央空调 |
|
外墙
|
砖, 乙烯基壁板 |
|
Fire Protection
|
Smoke Detectors |
|
地基类型
|
混凝土浇筑 |
|
客人卫生间(不包含洗浴)
|
1 |
|
供暖方式
|
天然气 |
|
供暖类型
|
压力热风 |
|
储存空间
|
2 |
|
内部尺寸
|
2500 - 3000 Sqft |
|
类型
|
独立屋 |
|
设备间
|
市政供水 |
车 位
土地
|
英亩数
|
无 |
|
围栏类型
|
Fenced Yard |
|
土地便利设施
|
公共交通 |
|
污水道
|
Sanitary Sewer |
|
土地深度
|
85 Ft ,3 In |
|
土地宽度
|
72 Ft ,6 In |
|
不规则大小
|
72.5 X 85.3 Ft |
|
规划描述
|
R1o, R1k |
房 间
| 楼 层 |
类 型 |
长 度 |
宽 度 |
面 积 |
|
二楼 |
Bedroom 4 |
5.17 m |
4.33 m |
5.17 m x 4.33 m |
|
二楼 |
浴室 |
3.99 m |
1.05 m |
3.99 m x 1.05 m |
|
二楼 |
第二卧房 |
3.97 m |
3.61 m |
3.97 m x 3.61 m |
|
二楼 |
第三卧房 |
4.08 m |
3.61 m |
4.08 m x 3.61 m |
|
地下室 |
Bedroom 5 |
4.01 m |
3.52 m |
4.01 m x 3.52 m |
|
地下室 |
浴室 |
1.64 m |
4.43 m |
1.64 m x 4.43 m |
|
地下室 |
设备间 |
5.75 m |
5.47 m |
5.75 m x 5.47 m |
|
一楼 |
门厅 |
1.89 m |
3.14 m |
1.89 m x 3.14 m |
|
一楼 |
客厅 |
6.52 m |
5.14 m |
6.52 m x 5.14 m |
|
一楼 |
餐厅 |
3.81 m |
3.43 m |
3.81 m x 3.43 m |
|
一楼 |
厨房 |
3.56 m |
5.66 m |
3.56 m x 5.66 m |
|
一楼 |
大型活动室 |
6.22 m |
4.29 m |
6.22 m x 4.29 m |
|
一楼 |
主卧 |
5.28 m |
4.34 m |
5.28 m x 4.34 m |
|
一楼 |
浴室 |
1.53 m |
2.21 m |
1.53 m x 2.21 m |
|
一楼 |
浴室 |
1.82 m |
1.32 m |
1.82 m x 1.32 m |
设备间
https://www.realtor.ca/real-estate/28152257/2302-fox-crescent-ottawa-6204-whitehaven












