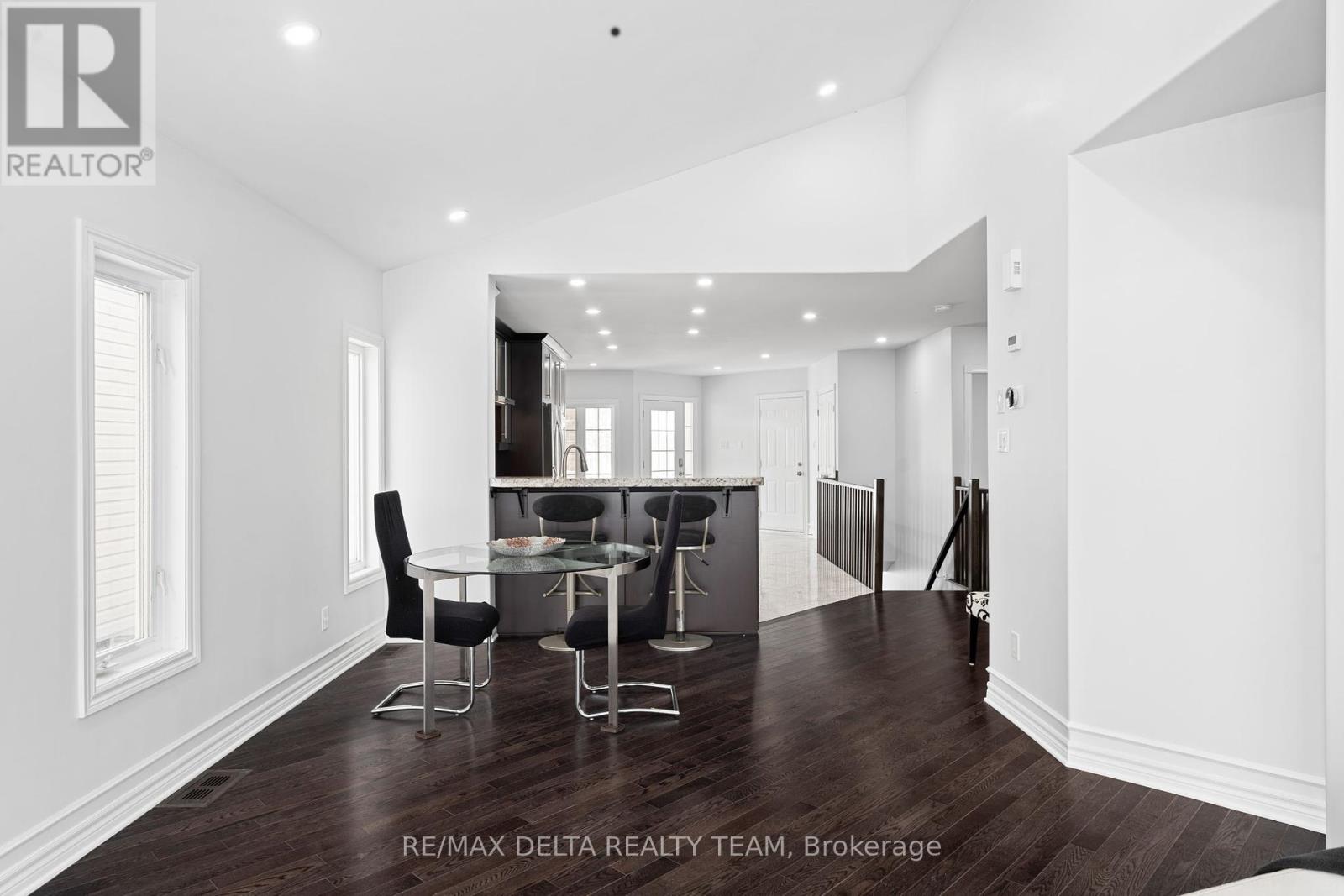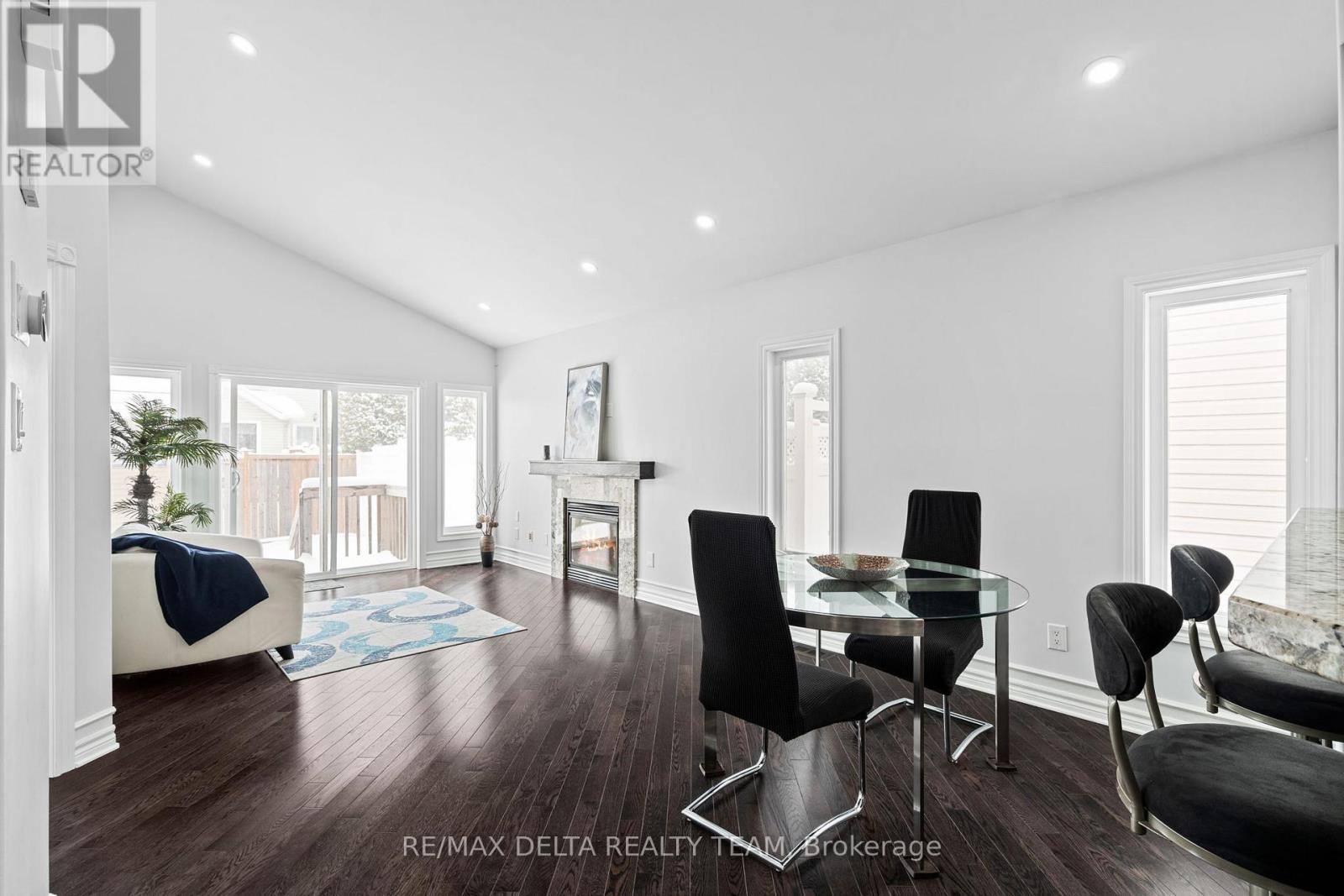3 卧室
3 浴室
1100 - 1500 sqft
平房
壁炉
中央空调
风热取暖
$799,900
Welcome to your next chapter in comfort and style. This beautifully upgraded 2+1 bedroom, 2-bathroom bungalow stands out from the rest, offering exceptional features rarely found in comparable homes. From the moment you walk in, you'll be captivated by soaring 12-foot vaulted ceilings, an open-concept layout, and a flood of natural light that creates an airy, elegant feel. The heart of the home is a designer kitchen showcasing double-thick designer granite countertops with matching granite accents and high-end finishes throughout. A true chefs dream. The main floor flooring is meticulously laid on a 45-degree angle with premium hardwood and tile, adding both visual appeal and craftsmanship. Rounded corners, custom touches, and glass sliders in the primary suite add to the luxurious feel, while the spa-like ensuite boasts a truly stunning shower that feels more like a retreat than a routine. The main level features two spacious bedrooms, including a serene primary suite, plus a versatile bonus room perfect as a home office, guest room, or play space. Outside, the fully insulated double garage offers comfort and functionality year-round perfect for vehicles, a workshop, or extra storage. Meticulously maintained with pride of ownership throughout, this home is located in a peaceful, family-friendly neighborhood and offers a level of finish and detail that sets it apart. Come see the difference for yourself this is more than a home, its a lifestyle. (id:44758)
房源概要
|
MLS® Number
|
X12076059 |
|
房源类型
|
民宅 |
|
社区名字
|
1119 - Notting Hill/Summerside |
|
特征
|
Lane |
|
总车位
|
4 |
详 情
|
浴室
|
3 |
|
地上卧房
|
2 |
|
地下卧室
|
1 |
|
总卧房
|
3 |
|
公寓设施
|
Fireplace(s) |
|
赠送家电包括
|
Garage Door Opener Remote(s), 洗碗机, 烘干机, Hood 电扇, 炉子, 洗衣机, Wine Fridge, 冰箱 |
|
建筑风格
|
平房 |
|
地下室进展
|
已装修 |
|
地下室类型
|
全完工 |
|
施工种类
|
独立屋 |
|
空调
|
中央空调 |
|
外墙
|
乙烯基壁板, 石 |
|
壁炉
|
有 |
|
Fireplace Total
|
1 |
|
地基类型
|
混凝土浇筑 |
|
供暖方式
|
天然气 |
|
供暖类型
|
压力热风 |
|
储存空间
|
1 |
|
内部尺寸
|
1100 - 1500 Sqft |
|
类型
|
独立屋 |
|
设备间
|
市政供水 |
车 位
土地
|
英亩数
|
无 |
|
污水道
|
Sanitary Sewer |
|
土地深度
|
116 Ft ,6 In |
|
土地宽度
|
35 Ft ,1 In |
|
不规则大小
|
35.1 X 116.5 Ft |
房 间
| 楼 层 |
类 型 |
长 度 |
宽 度 |
面 积 |
|
地下室 |
娱乐,游戏房 |
8.25 m |
4.57 m |
8.25 m x 4.57 m |
|
地下室 |
第三卧房 |
5.51 m |
2.74 m |
5.51 m x 2.74 m |
|
地下室 |
浴室 |
3.66 m |
2.14 m |
3.66 m x 2.14 m |
|
地下室 |
洗衣房 |
6.41 m |
2.75 m |
6.41 m x 2.75 m |
|
地下室 |
其它 |
3.38 m |
1.82 m |
3.38 m x 1.82 m |
|
地下室 |
其它 |
3.07 m |
0.91 m |
3.07 m x 0.91 m |
|
一楼 |
门厅 |
3.36 m |
1.53 m |
3.36 m x 1.53 m |
|
一楼 |
厨房 |
4.89 m |
2.45 m |
4.89 m x 2.45 m |
|
一楼 |
Eating Area |
2.74 m |
1.84 m |
2.74 m x 1.84 m |
|
一楼 |
餐厅 |
3.38 m |
1.85 m |
3.38 m x 1.85 m |
|
一楼 |
客厅 |
3.96 m |
3.38 m |
3.96 m x 3.38 m |
|
一楼 |
其它 |
2.13 m |
1.53 m |
2.13 m x 1.53 m |
|
一楼 |
主卧 |
3.98 m |
3.68 m |
3.98 m x 3.68 m |
|
一楼 |
浴室 |
2.77 m |
2.44 m |
2.77 m x 2.44 m |
|
一楼 |
第二卧房 |
3.06 m |
2.76 m |
3.06 m x 2.76 m |
|
一楼 |
浴室 |
2.44 m |
1.24 m |
2.44 m x 1.24 m |
https://www.realtor.ca/real-estate/28152264/941-scala-avenue-ottawa-1119-notting-hillsummerside

















































