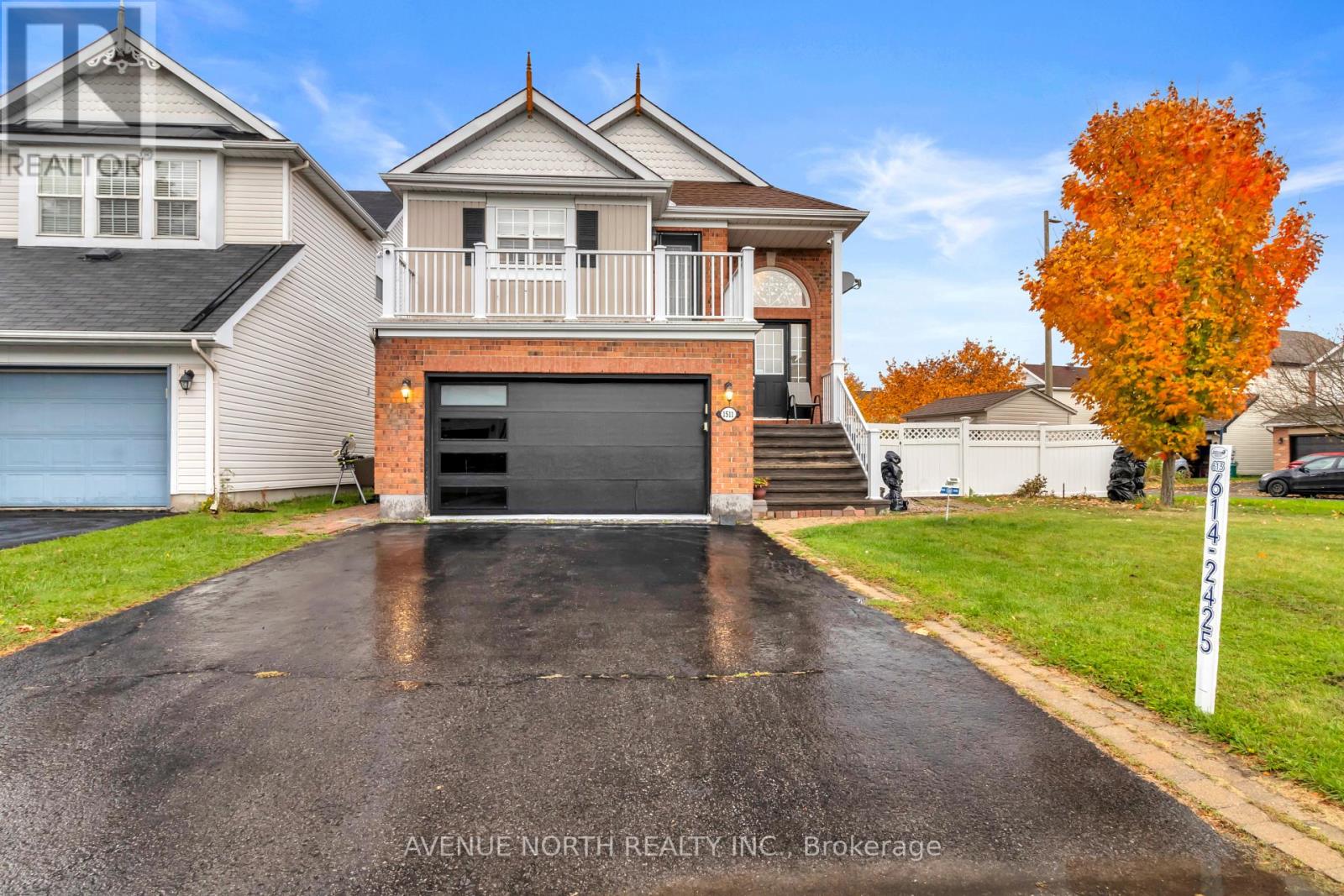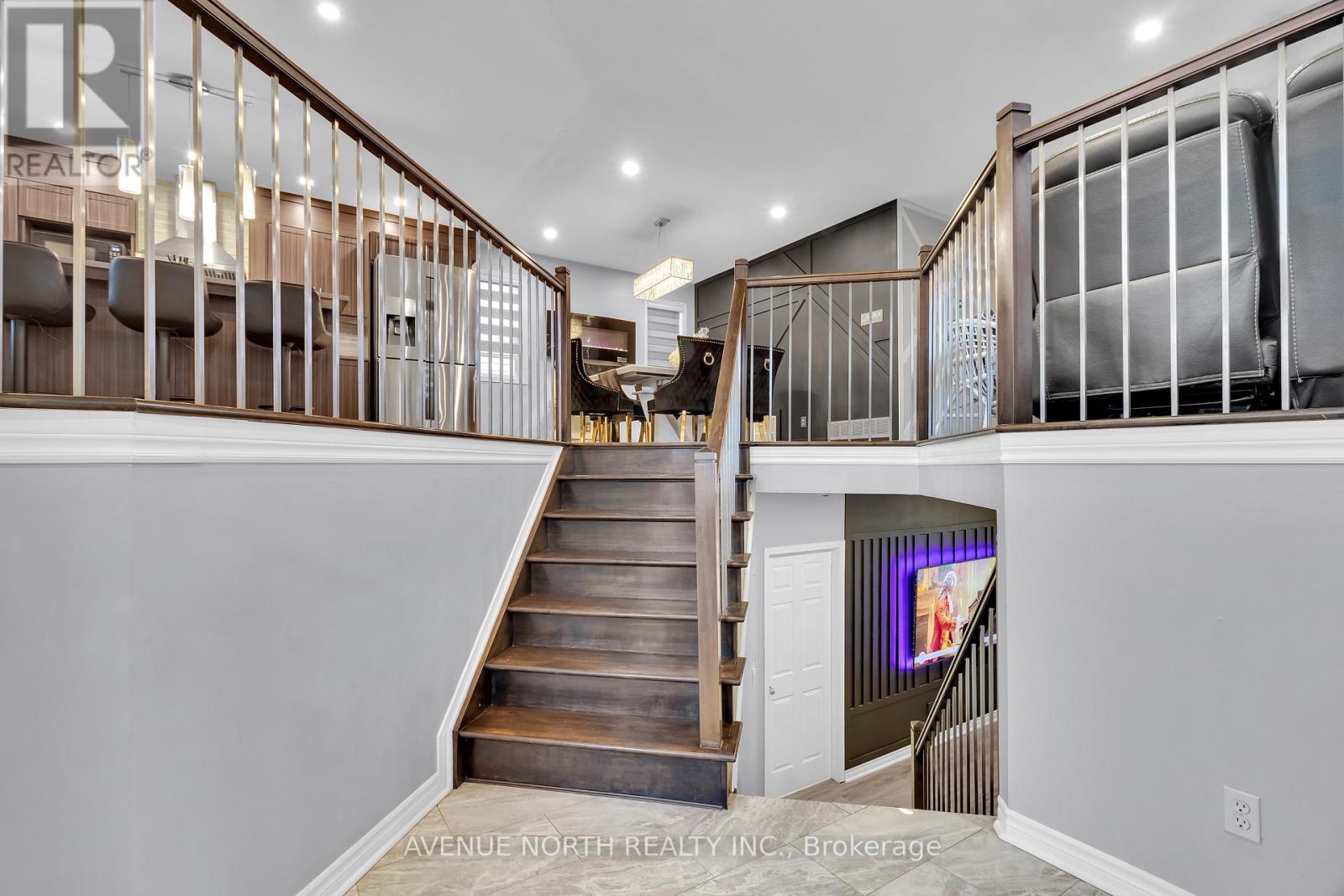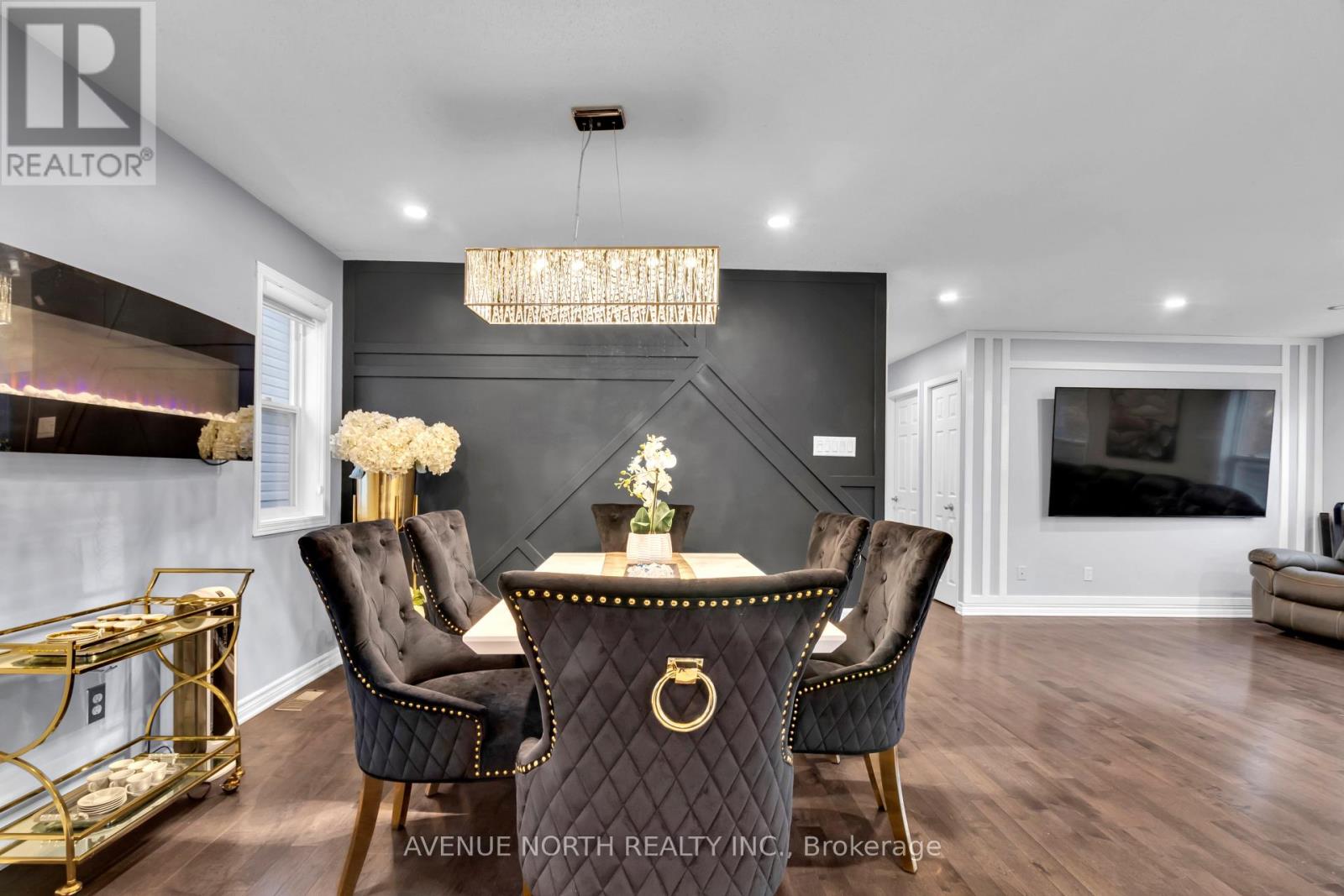3 卧室
2 浴室
1100 - 1500 sqft
壁炉
中央空调
风热取暖
$785,000
Welcome to this impressive custom-built detached home! Situated on a desirable corner lot in a family-friendly neighbourhood of Fallingbrook. Designed for both luxury and practicality, the home features a chefs quartz kitchen with premium appliances and custom finishes. A sun-filled interior, and a private primary suite with a balcony, walk-in closet, and access to a spa-like 4-piece ensuite. Additional bedrooms are thoughtfully designed for comfort, while the lower level offers a private in-law suite or guest space with a separate entrance/Walkout basement. Highlights include heated garage, a double-deck patio, smart home technology. Conveniently located near schools, parks, shopping, and fitness centres, this home has it all. Don't miss the opportunity, call today! (id:44758)
房源概要
|
MLS® Number
|
X12076223 |
|
房源类型
|
民宅 |
|
社区名字
|
1105 - Fallingbrook/Pineridge |
|
特征
|
Irregular Lot Size |
|
总车位
|
5 |
详 情
|
浴室
|
2 |
|
地上卧房
|
2 |
|
地下卧室
|
1 |
|
总卧房
|
3 |
|
Age
|
16 To 30 Years |
|
赠送家电包括
|
烘干机, Hood 电扇, 炉子, 洗衣机, 冰箱 |
|
地下室进展
|
已装修 |
|
地下室类型
|
全完工 |
|
施工种类
|
独立屋 |
|
空调
|
中央空调 |
|
外墙
|
砖, 乙烯基壁板 |
|
壁炉
|
有 |
|
地基类型
|
混凝土 |
|
供暖方式
|
天然气 |
|
供暖类型
|
压力热风 |
|
内部尺寸
|
1100 - 1500 Sqft |
|
类型
|
独立屋 |
|
设备间
|
市政供水 |
车 位
土地
|
英亩数
|
无 |
|
污水道
|
Sanitary Sewer |
|
土地深度
|
106 Ft ,2 In |
|
土地宽度
|
54 Ft |
|
不规则大小
|
54 X 106.2 Ft |
房 间
| 楼 层 |
类 型 |
长 度 |
宽 度 |
面 积 |
|
Lower Level |
卧室 |
4.572 m |
3.5052 m |
4.572 m x 3.5052 m |
|
Lower Level |
家庭房 |
8.9408 m |
4.1656 m |
8.9408 m x 4.1656 m |
|
Lower Level |
浴室 |
3.302 m |
1.4986 m |
3.302 m x 1.4986 m |
|
Lower Level |
洗衣房 |
3.8354 m |
3.203 m |
3.8354 m x 3.203 m |
|
Lower Level |
家庭房 |
8.9408 m |
4.1656 m |
8.9408 m x 4.1656 m |
|
Upper Level |
主卧 |
5.2324 m |
4.572 m |
5.2324 m x 4.572 m |
|
Upper Level |
浴室 |
3.1496 m |
2.4384 m |
3.1496 m x 2.4384 m |
|
Upper Level |
餐厅 |
3.2512 m |
2.8956 m |
3.2512 m x 2.8956 m |
|
Upper Level |
厨房 |
5.4102 m |
5.3848 m |
5.4102 m x 5.3848 m |
|
Upper Level |
客厅 |
4.9276 m |
4.3434 m |
4.9276 m x 4.3434 m |
|
Upper Level |
卧室 |
3.9878 m |
2.8956 m |
3.9878 m x 2.8956 m |
https://www.realtor.ca/real-estate/28152935/1511-rumford-drive-ottawa-1105-fallingbrookpineridge


































