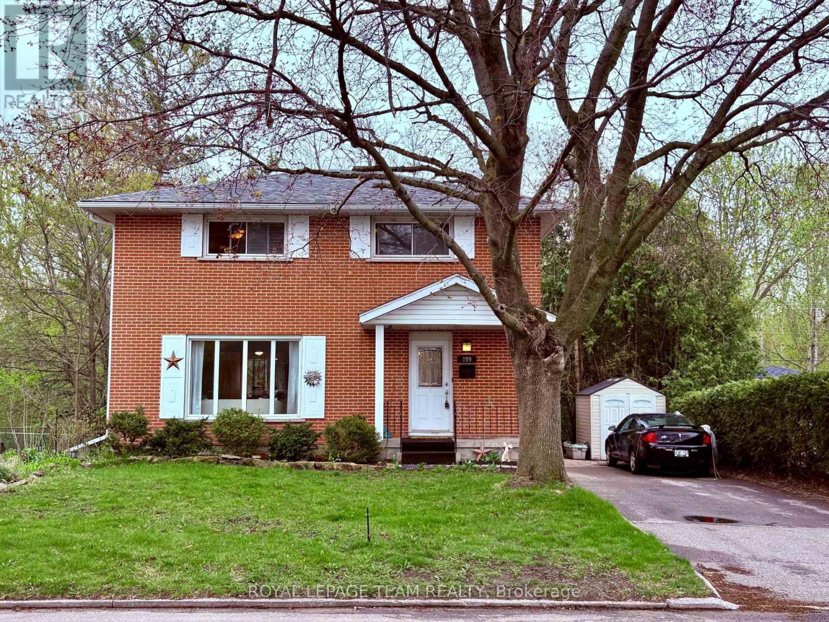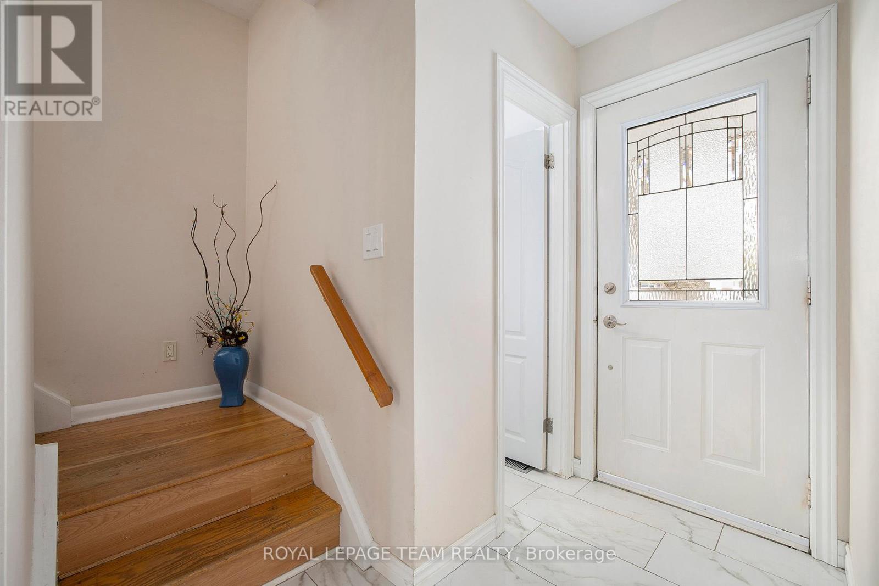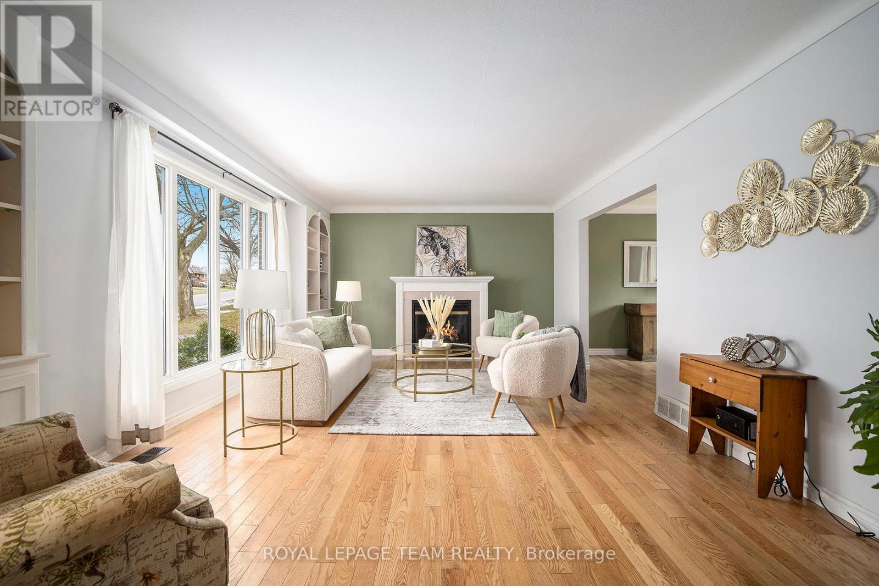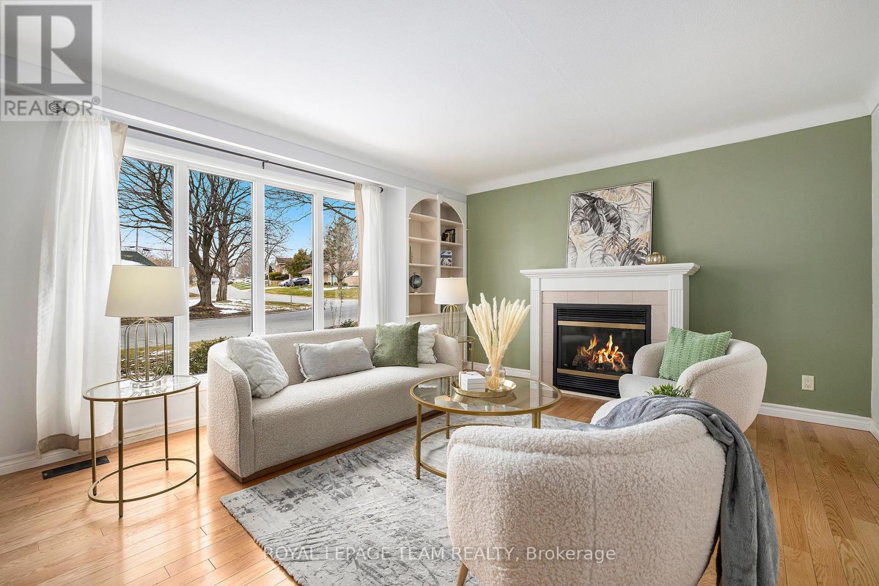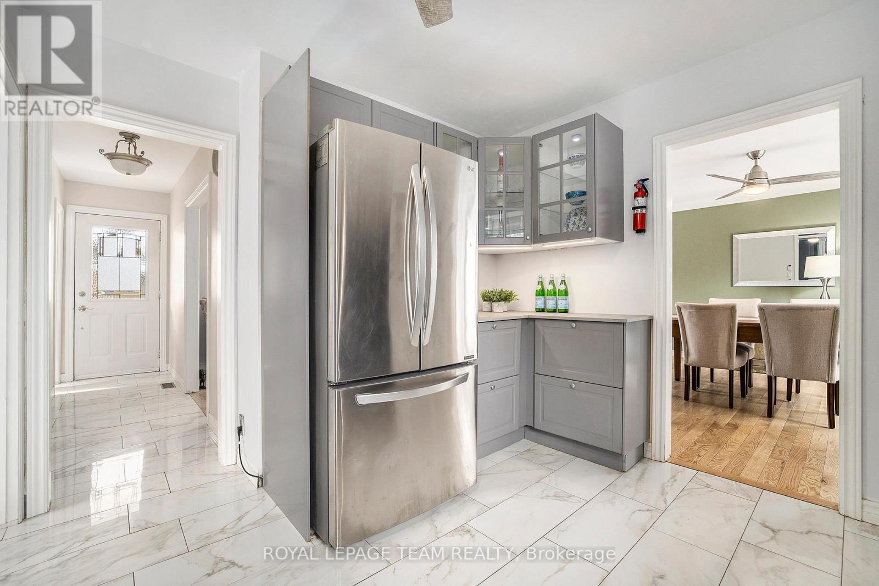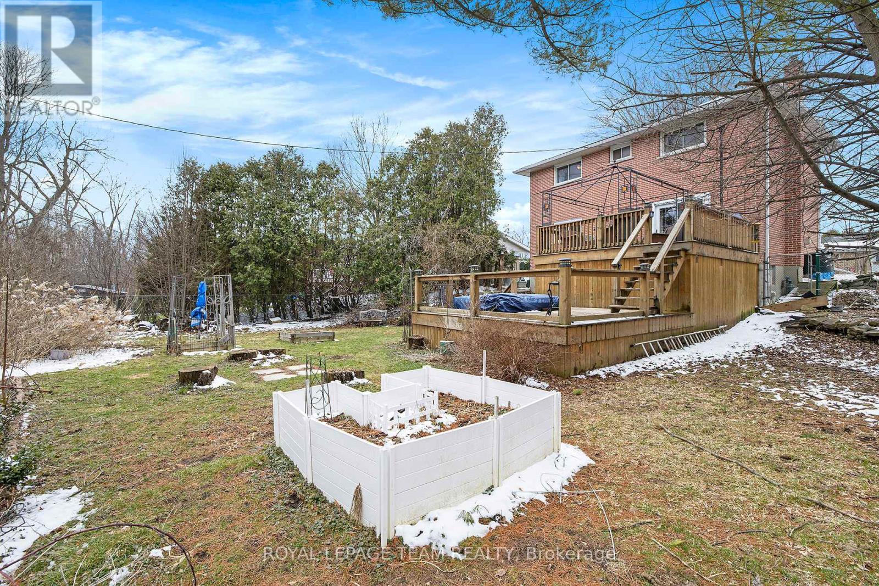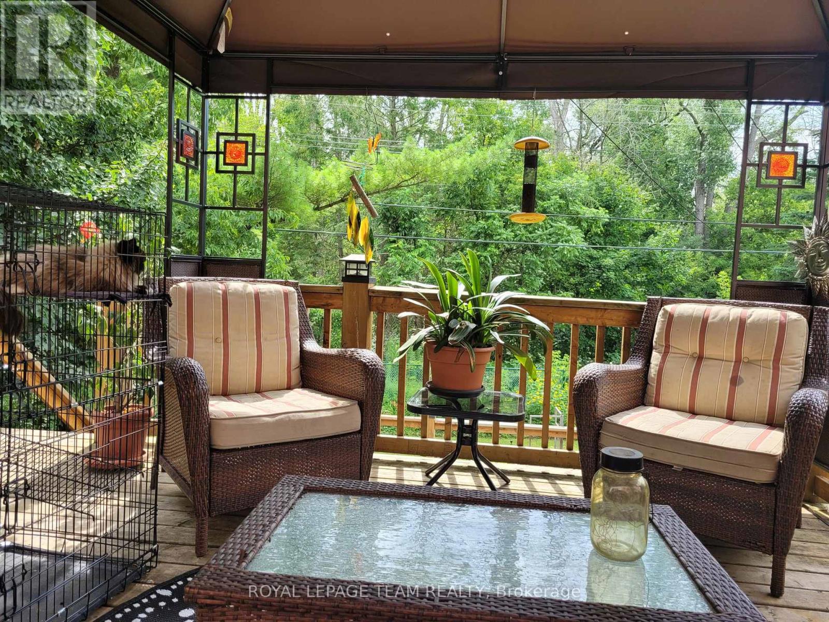4 卧室
2 浴室
1500 - 2000 sqft
壁炉
中央空调
风热取暖
$489,998
This 4 bedroom beauty offers incredible value and comfort! NO REAR NEIGHBOURS, with a conservation area in the back featuring a gentle stream in warmer months. Enjoy the custom two-tiered deck (2019) and built-in hot tub (2020, still on warranty) overlooking the backyard oasis - perfect for relaxing or entertaining. Inside you find an updated main floor with recently changed hardwood and tile flooring (2022), the large kitchen with stainless steel appliances and granite composite countertops (2022) that will bring much joy to the new owner. This carpet free home also boasts 2 gas fireplaces. The WALK-OUT basement gives direct access to the yard, as well as an additional side entrance giving the lower level in-law suite potential. 4 good sized bedrooms and a full bathroom are located on the second level. Be worry free for years to come as the big ticket items have been taken care of: Roof (2016), Furnace & HWT (2023), vinyl Windows and updated electrical (2017). The location is excellent, as you'll be within a short walking distance to schools and bus transit (at the street corner), and just a 3 minutes drive to the 401, major grocery and shopping, as well as to the railway station connecting you to Ottawa or Kingston and Toronto in no time. (id:44758)
房源概要
|
MLS® Number
|
X12076120 |
|
房源类型
|
民宅 |
|
社区名字
|
810 - Brockville |
|
附近的便利设施
|
公共交通, 学校 |
|
社区特征
|
School Bus |
|
特征
|
Ravine, 无地毯 |
|
总车位
|
5 |
|
结构
|
棚 |
详 情
|
浴室
|
2 |
|
地上卧房
|
4 |
|
总卧房
|
4 |
|
公寓设施
|
Fireplace(s) |
|
赠送家电包括
|
洗碗机, 烘干机, 炉子, 洗衣机, 冰箱 |
|
地下室进展
|
已装修 |
|
地下室类型
|
N/a (finished) |
|
施工种类
|
独立屋 |
|
空调
|
中央空调 |
|
外墙
|
砖 |
|
壁炉
|
有 |
|
Fireplace Total
|
2 |
|
地基类型
|
水泥 |
|
客人卫生间(不包含洗浴)
|
1 |
|
供暖方式
|
天然气 |
|
供暖类型
|
压力热风 |
|
储存空间
|
2 |
|
内部尺寸
|
1500 - 2000 Sqft |
|
类型
|
独立屋 |
|
设备间
|
市政供水 |
车 位
土地
|
英亩数
|
无 |
|
土地便利设施
|
公共交通, 学校 |
|
污水道
|
Sanitary Sewer |
|
土地深度
|
110 Ft |
|
土地宽度
|
55 Ft |
|
不规则大小
|
55 X 110 Ft |
|
地表水
|
River/stream |
|
规划描述
|
R2 |
房 间
| 楼 层 |
类 型 |
长 度 |
宽 度 |
面 积 |
|
二楼 |
主卧 |
3.56 m |
1.98 m |
3.56 m x 1.98 m |
|
二楼 |
卧室 |
3.48 m |
2.95 m |
3.48 m x 2.95 m |
|
二楼 |
卧室 |
3.23 m |
2.46 m |
3.23 m x 2.46 m |
|
二楼 |
浴室 |
2.46 m |
1.5 m |
2.46 m x 1.5 m |
|
地下室 |
娱乐,游戏房 |
6.96 m |
4.67 m |
6.96 m x 4.67 m |
|
一楼 |
客厅 |
6.05 m |
3.96 m |
6.05 m x 3.96 m |
|
一楼 |
餐厅 |
4.04 m |
3.07 m |
4.04 m x 3.07 m |
|
一楼 |
厨房 |
4.72 m |
2.44 m |
4.72 m x 2.44 m |
|
一楼 |
门厅 |
3.56 m |
1.07 m |
3.56 m x 1.07 m |
https://www.realtor.ca/real-estate/28152683/209-reynolds-drive-brockville-810-brockville


