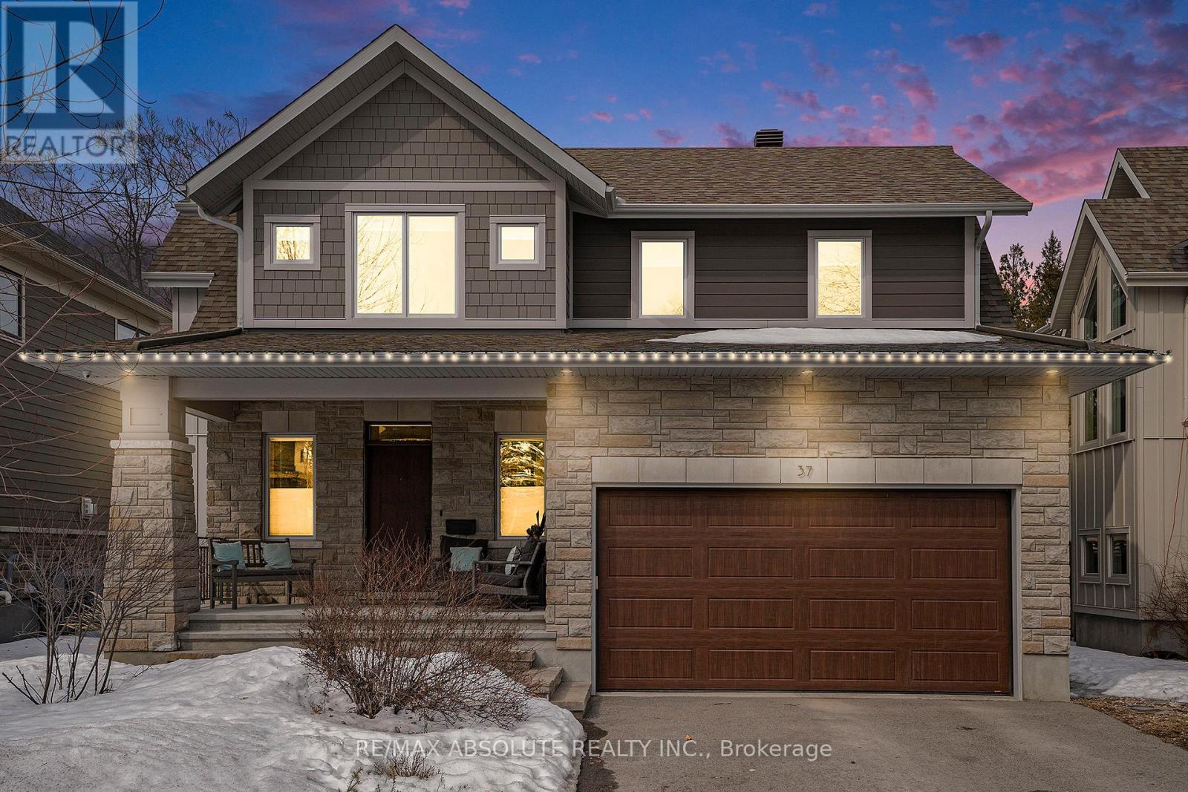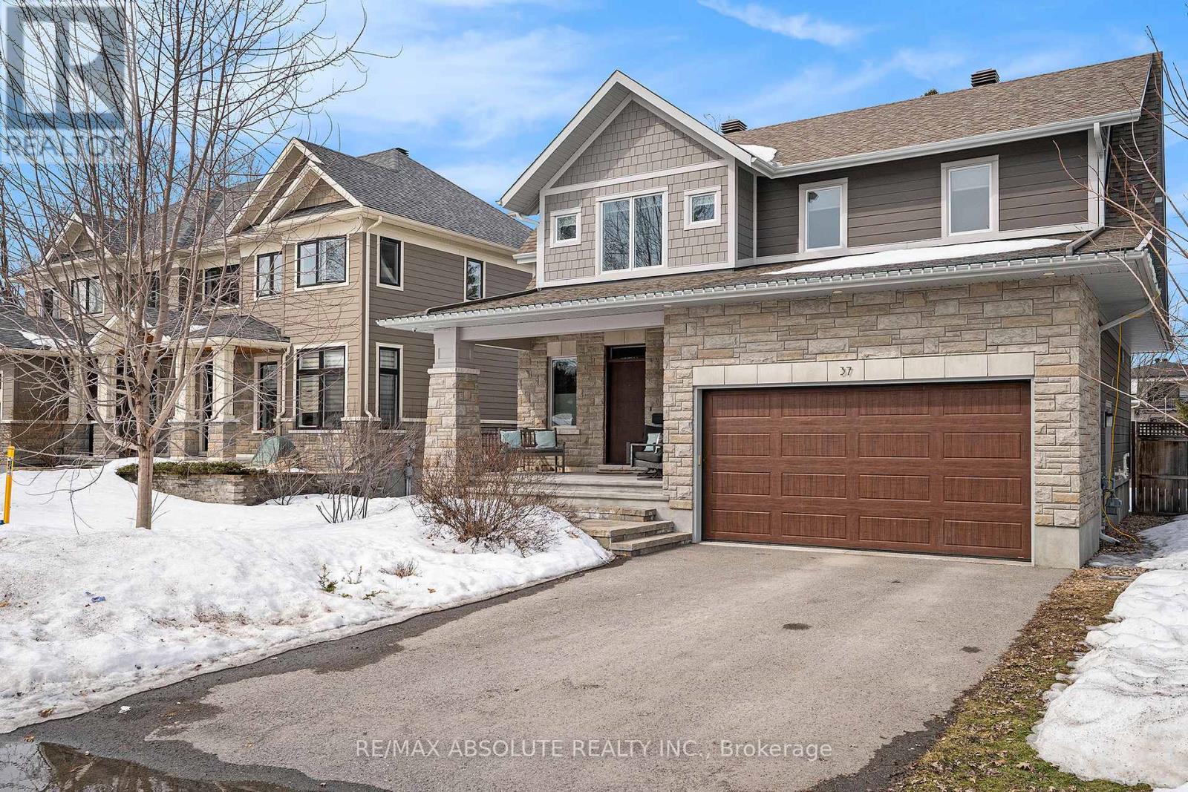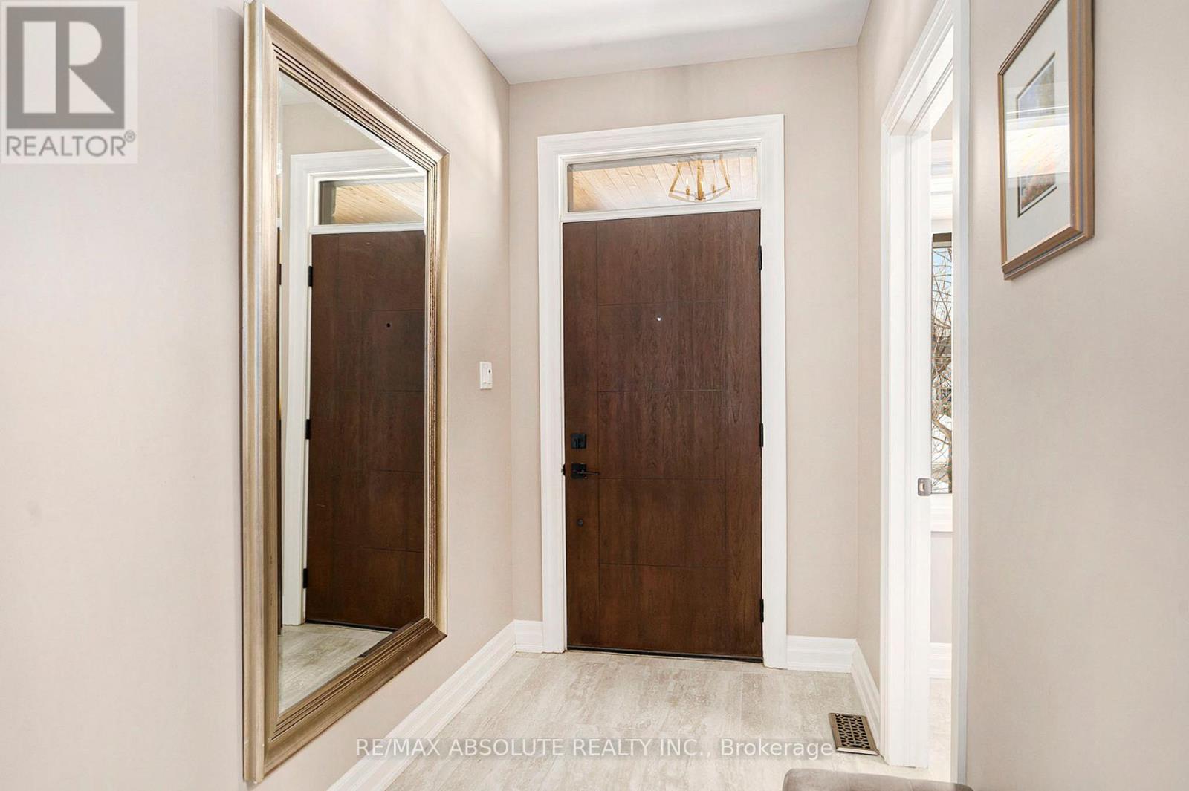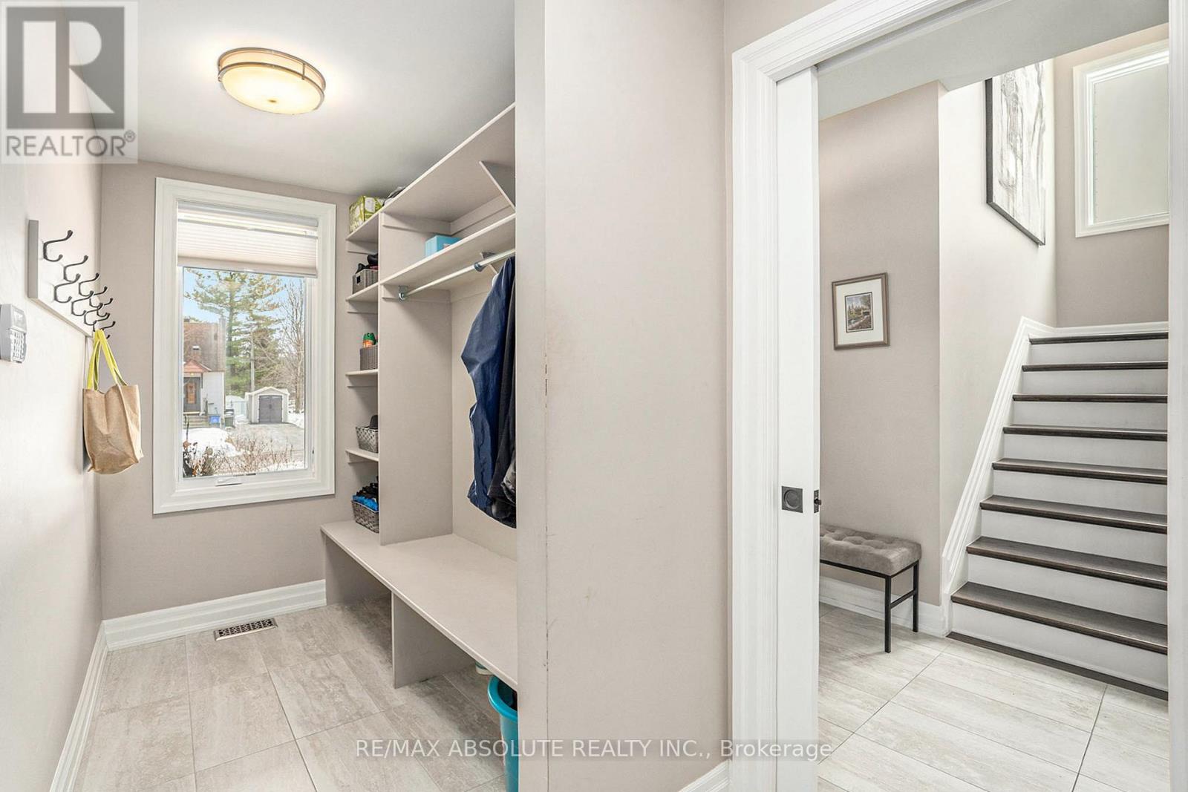4 卧室
4 浴室
2000 - 2500 sqft
壁炉
中央空调
风热取暖
Landscaped
$1,289,900
A luxurious custom-built family home with impeccable finishes, in one of Ottawa's most coveted communities, St Claire Gardens. Enter the home to 9' ceilings, a walk-in coat closet, 5 "oak wood floors, modern details, & floor to ceiling windows. Separate walk in mudroom entrance from the double car garage, with extra storage space for your growing family. First level boasts a dedicated open concept living/dining, a huge breakfast bar, and plenty of prep space in the open kitchen space. Luxurious granite island with oversized countertops that fts 5 barstools, makes hosting a dream. Top-notch appliances include stainless steel fridge, with gas stove, hoodfan and dishwasher. Separate Walk in butler's pantry with a hideaway pocket door w custom glass inlay, leads to your coffee/ breakfast station and plenty of additional storage. Bar niche in main floor kitchen area to conveniently serve your guests. The first level has a bonus sunroom with heated ceramic floors, over-looking over the expansive low-maintenance yard with Astro turf that was professionally installed. Partly fenced yard, easily divided from 35, with the posts still under the turf. Backyard features trees, a storage shed & plenty of play space. Second level boasts a luxe primary bedroom w/ walk-in closet, spa-like en-suite w/ glass walk-in shower & quartz countertops, and a luxurious free standing tub. Two additional bedrooms w/ shared 4-piece bathroom. Separate bedroom level laundry room with cabinets & folding table, wash basin and heavy duty fold away drying rack. Finished lower level with a generous lounge, in-law suite can be easily incorporated using the bonus bedroom, and 2 piece bathroom with rough-in in for a shower. Near every amenity, the best schools & green spaces Walking distance to parks, schools (including Algonquin College), coffee shops, & groceries, while Byward Market & downtown core is just a 20 minute drive away. Furnace, AC, HWT, 2018. (id:44758)
房源概要
|
MLS® Number
|
X12076933 |
|
房源类型
|
民宅 |
|
社区名字
|
7301 - Meadowlands/St. Claire Gardens |
|
特征
|
无地毯 |
|
总车位
|
6 |
|
结构
|
Porch |
详 情
|
浴室
|
4 |
|
地上卧房
|
3 |
|
地下卧室
|
1 |
|
总卧房
|
4 |
|
Age
|
6 To 15 Years |
|
公寓设施
|
Fireplace(s) |
|
赠送家电包括
|
Central Vacuum, Water Heater, Garage Door Opener Remote(s), Water Meter |
|
地下室进展
|
已装修 |
|
地下室类型
|
全完工 |
|
施工种类
|
独立屋 |
|
空调
|
中央空调 |
|
外墙
|
砖, Hardboard |
|
Fire Protection
|
Security System, Monitored Alarm |
|
壁炉
|
有 |
|
Fireplace Total
|
1 |
|
地基类型
|
混凝土浇筑 |
|
客人卫生间(不包含洗浴)
|
2 |
|
供暖方式
|
天然气 |
|
供暖类型
|
压力热风 |
|
储存空间
|
2 |
|
内部尺寸
|
2000 - 2500 Sqft |
|
类型
|
独立屋 |
|
设备间
|
市政供水 |
车 位
土地
|
英亩数
|
无 |
|
Landscape Features
|
Landscaped |
|
污水道
|
Sanitary Sewer |
|
土地深度
|
90 Ft |
|
土地宽度
|
50 Ft |
|
不规则大小
|
50 X 90 Ft |
|
规划描述
|
R1ff(632) |
房 间
| 楼 层 |
类 型 |
长 度 |
宽 度 |
面 积 |
|
二楼 |
卧室 |
3.5 m |
3.17 m |
3.5 m x 3.17 m |
|
二楼 |
卧室 |
4.23 m |
3.8 m |
4.23 m x 3.8 m |
|
二楼 |
洗衣房 |
3.78 m |
2.67 m |
3.78 m x 2.67 m |
|
二楼 |
浴室 |
2.67 m |
2.62 m |
2.67 m x 2.62 m |
|
二楼 |
主卧 |
4.23 m |
3.3 m |
4.23 m x 3.3 m |
|
二楼 |
浴室 |
4.23 m |
2.49 m |
4.23 m x 2.49 m |
|
二楼 |
其它 |
4.23 m |
1.55 m |
4.23 m x 1.55 m |
|
地下室 |
娱乐,游戏房 |
6.86 m |
6.36 m |
6.86 m x 6.36 m |
|
地下室 |
衣帽间 |
3.37 m |
2.89 m |
3.37 m x 2.89 m |
|
一楼 |
客厅 |
4.28 m |
4.23 m |
4.28 m x 4.23 m |
|
一楼 |
门厅 |
4.86 m |
1.72 m |
4.86 m x 1.72 m |
|
一楼 |
餐厅 |
4.66 m |
2.95 m |
4.66 m x 2.95 m |
|
一楼 |
大型活动室 |
5.34 m |
4.4 m |
5.34 m x 4.4 m |
|
一楼 |
厨房 |
4.22 m |
3.2 m |
4.22 m x 3.2 m |
|
一楼 |
Pantry |
3.48 m |
1.12 m |
3.48 m x 1.12 m |
|
一楼 |
Mud Room |
3.53 m |
1.59 m |
3.53 m x 1.59 m |
设备间
https://www.realtor.ca/real-estate/28154541/37-st-claire-avenue-ottawa-7301-meadowlandsst-claire-gardens








































