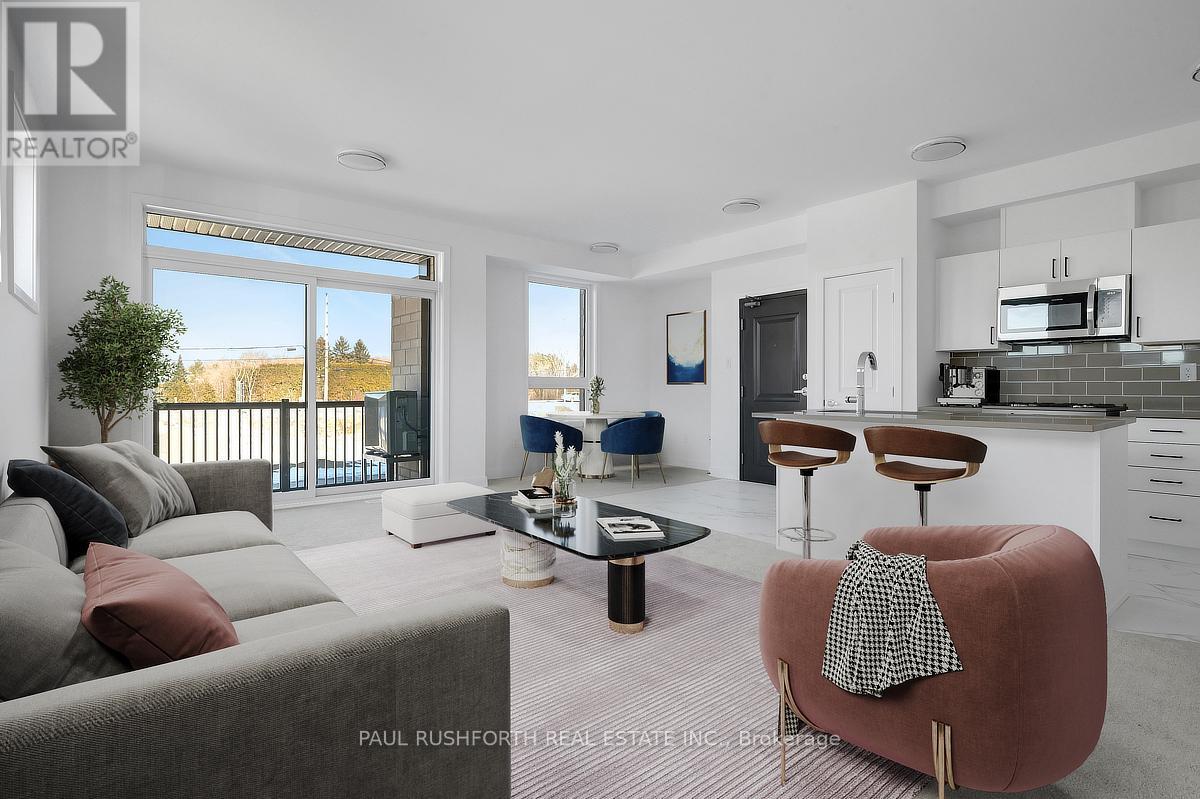2 卧室
3 浴室
1200 - 1399 sqft
中央空调
风热取暖
$2,250 Monthly
Experience the perfect combination of style and comfort in this thoughtfully designed 2-bedroom, 3-bathroom stacked home. As you step inside, a spacious foyer greets you and leads to the lower level. Upstairs, the open-concept living area is filled with natural light streaming through large windows, creating a bright and welcoming atmosphere. This floor features a conveniently located powder room near the entrance and offers seamless access to a private balcony a tranquil space to unwind. The kitchen is a true centerpiece, showcasing sleek quartz countertops, a stylish backsplash, and a generously sized island perfect for meal preparation, dining, or entertaining. Downstairs, you'll find two generously sized bedrooms, each with its own walk-in closet. The primary bedroom enjoys direct access to the main bathroom, while the second bedroom is located just steps from another full bathroom in the hallway. Ideally located just minutes from shopping and Costco, this home offers modern living with unmatched convenience. Don't miss your chance to make this beautiful space your new home! Property is also listed for sale MLS# X12014675. Some photos have been virtually staged. (id:44758)
房源概要
|
MLS® Number
|
X12077199 |
|
房源类型
|
民宅 |
|
社区名字
|
7703 - Barrhaven - Cedargrove/Fraserdale |
|
附近的便利设施
|
公共交通, 公园 |
|
社区特征
|
Pet Restrictions |
|
特征
|
阳台 |
|
总车位
|
1 |
详 情
|
浴室
|
3 |
|
地下卧室
|
2 |
|
总卧房
|
2 |
|
Age
|
New Building |
|
赠送家电包括
|
Water Heater, 洗碗机, 烘干机, 炉子, 洗衣机, 冰箱 |
|
空调
|
中央空调 |
|
外墙
|
砖 Facing, 石 |
|
地基类型
|
混凝土浇筑 |
|
客人卫生间(不包含洗浴)
|
1 |
|
供暖方式
|
天然气 |
|
供暖类型
|
压力热风 |
|
储存空间
|
2 |
|
内部尺寸
|
1200 - 1399 Sqft |
|
类型
|
联排别墅 |
车 位
土地
房 间
| 楼 层 |
类 型 |
长 度 |
宽 度 |
面 积 |
|
Lower Level |
第二卧房 |
3.72 m |
3.12 m |
3.72 m x 3.12 m |
|
Lower Level |
主卧 |
4.36 m |
2.9 m |
4.36 m x 2.9 m |
|
一楼 |
餐厅 |
2.38 m |
1.4 m |
2.38 m x 1.4 m |
|
一楼 |
厨房 |
2.17 m |
3.46 m |
2.17 m x 3.46 m |
|
一楼 |
客厅 |
3.79 m |
6.08 m |
3.79 m x 6.08 m |
https://www.realtor.ca/real-estate/28155103/1015-silhouette-ottawa-7703-barrhaven-cedargrovefraserdale



















