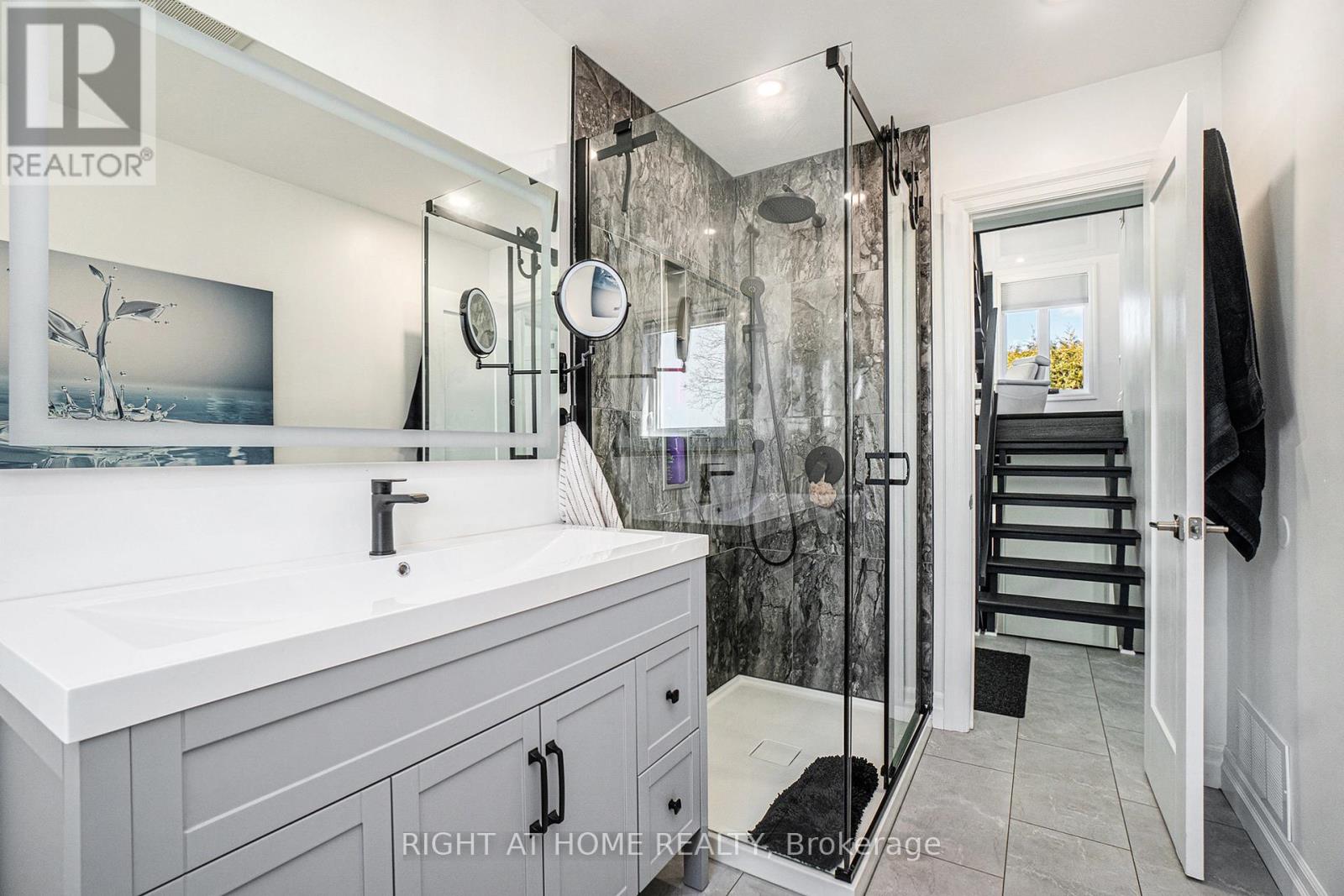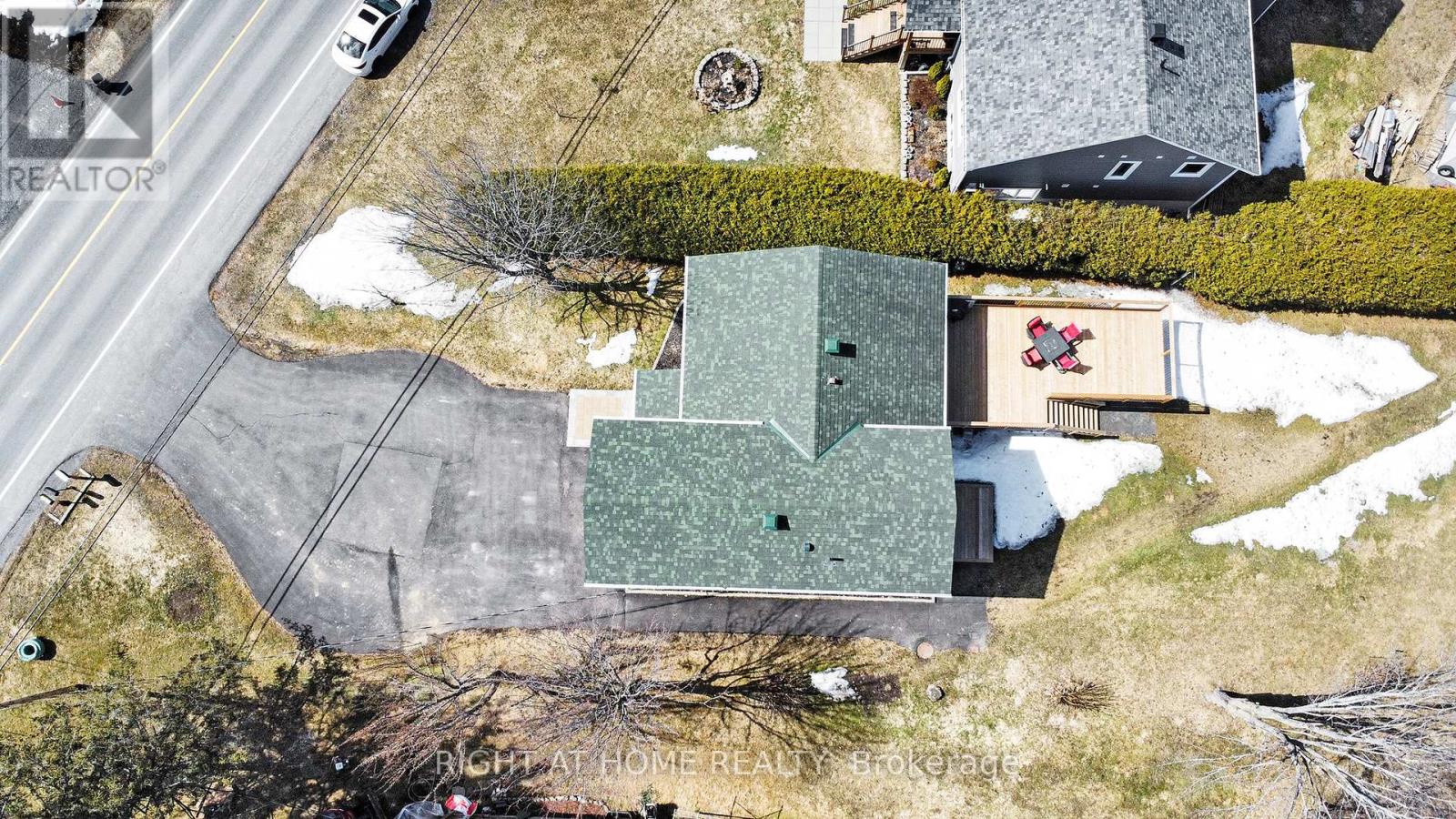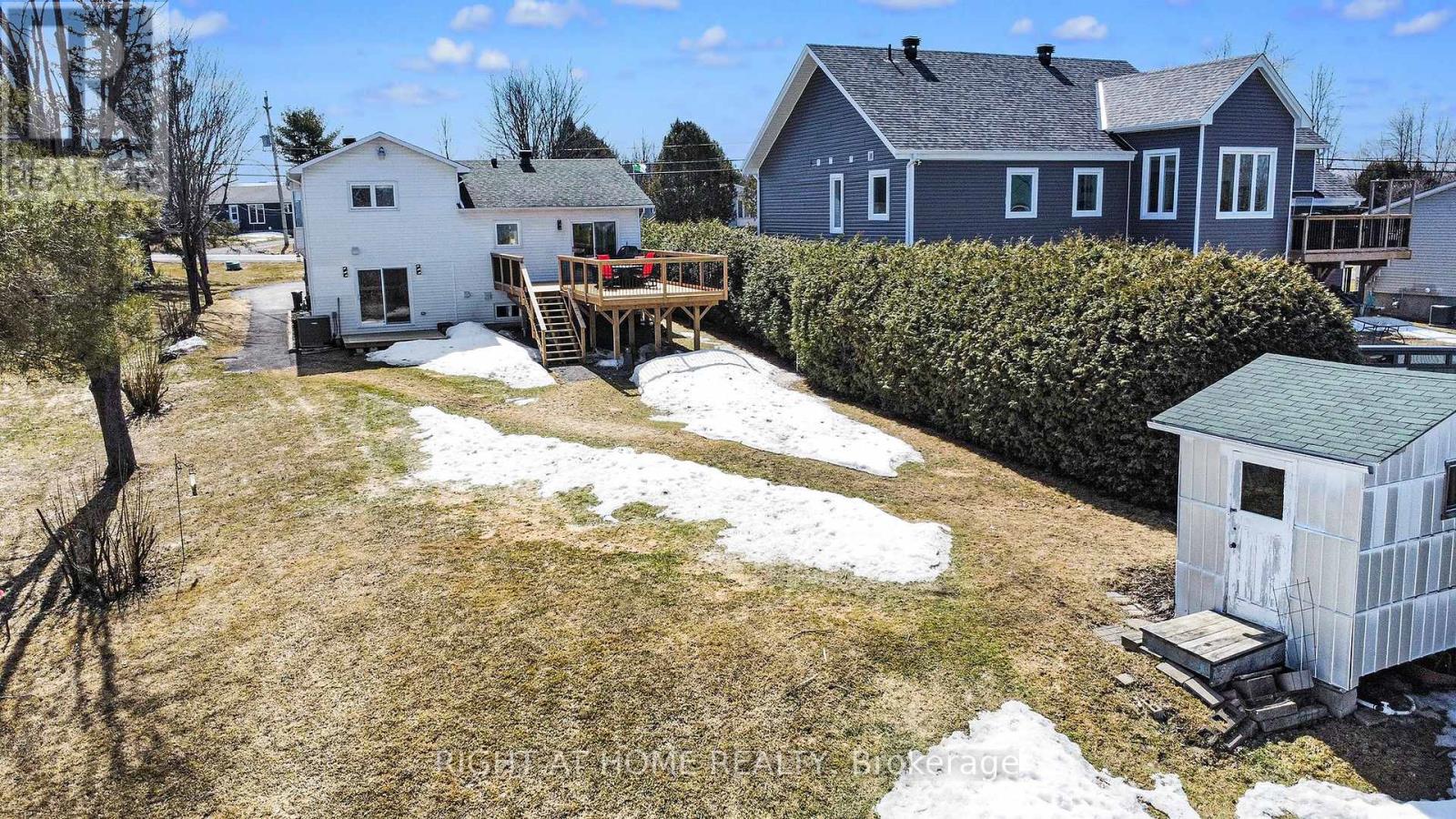4 卧室
2 浴室
1100 - 1500 sqft
壁炉
中央空调
风热取暖
湖景区
Landscaped
$849,900
Step into a world of ELEVATED ELEGANCE with this STUNNING 4-bedroom, 2-bath WATERFRONT masterpiece- a home that flawlessly blends MODERN LUXURY with SERENE, RESORT-STYLE living. From the moment you enter, you'll be captivated by SOARING, high-gloss ceilings that reflect natural light & create a dramatic SENSE OF OPENNESS, giving main floor a two-story feel & an unforgettable WOW factor. The heart of the home is its GOURMET kitchen w/custom cabinetry, sleek quartz countertops, & S/S appliances. MAGAZINE WORTHY bathroom, featuring walk-in rain shower, LED-lit vanity mirrors, & spa-quality touches that transform daily routines into indulgent experiences. The layout is thoughtfully designed for PRIVACY & FLOW with the primary suite occupying its own private level - complete with a spa-like bathroom & a private deck perfect for sipping your morning coffee or unwinding with a cocktail at sunset. The remaining bedrooms are situated on a separate floor, w/ 2nd full bath - ideal for families or guests. The lower level offers a rec room, home gym, 5th bedroom & designer laundry room with ample storage. A versatile walk-in pantry offers endless potential for wine cellar or sauna. One of the most exciting features of this property is its engineered infrastructure for EXPANSION - professionally drilled posts are already in place, offering the rare opportunity for additional living space - multi-generational living, rental income, or sunroom w/hot tub. And then... the VIEWS. Expansive deck spans the back of the home, revealing PANORAMIC, MILLION-DOLLAR vistas of the Ottawa River & Gatineau Hills. There's an insulated oversized attached garage & outdoor shed to store all the toys that come with waterfront living. With MUNICIPAL SERVICES & easy access to every city convenience, it's a LIFESTYLE, a RETREAT, & a RARE OPPORTUNITY to live where others vacation. There's simply too much to list - pictures can't capture the MAGIC. Come see it for yourself, FALL IN LOVE. MAKE IT YOURS. (id:44758)
Open House
此属性有开放式房屋!
开始于:
1:00 pm
结束于:
3:00 pm
房源概要
|
MLS® Number
|
X12077495 |
|
房源类型
|
民宅 |
|
社区名字
|
610 - Alfred and Plantagenet Twp |
|
Easement
|
其它 |
|
总车位
|
8 |
|
View Type
|
Direct Water View |
|
湖景类型
|
湖景房 |
详 情
|
浴室
|
2 |
|
地上卧房
|
4 |
|
总卧房
|
4 |
|
公寓设施
|
Fireplace(s) |
|
赠送家电包括
|
Water Heater, Blinds, 烘干机, Hood 电扇, 微波炉, 炉子, 洗衣机, 冰箱 |
|
地下室进展
|
已装修 |
|
地下室类型
|
N/a (finished) |
|
施工种类
|
独立屋 |
|
Construction Style Split Level
|
Sidesplit |
|
空调
|
中央空调 |
|
外墙
|
乙烯基壁板 |
|
壁炉
|
有 |
|
Fireplace Total
|
1 |
|
地基类型
|
水泥 |
|
供暖方式
|
天然气 |
|
供暖类型
|
压力热风 |
|
内部尺寸
|
1100 - 1500 Sqft |
|
类型
|
独立屋 |
|
设备间
|
市政供水 |
车 位
土地
|
入口类型
|
Public Road, Private Docking |
|
英亩数
|
无 |
|
Landscape Features
|
Landscaped |
|
污水道
|
Sanitary Sewer |
|
不规则大小
|
78.1 X 344 Acre |
房 间
| 楼 层 |
类 型 |
长 度 |
宽 度 |
面 积 |
|
二楼 |
主卧 |
4.56 m |
3.41 m |
4.56 m x 3.41 m |
|
二楼 |
浴室 |
3.35 m |
1 m |
3.35 m x 1 m |
|
三楼 |
第二卧房 |
4.56 m |
3.41 m |
4.56 m x 3.41 m |
|
三楼 |
第三卧房 |
3.52 m |
2.69 m |
3.52 m x 2.69 m |
|
三楼 |
Bedroom 4 |
3.76 m |
3.41 m |
3.76 m x 3.41 m |
|
三楼 |
浴室 |
2.57 m |
2.15 m |
2.57 m x 2.15 m |
|
Lower Level |
家庭房 |
5.71 m |
7.33 m |
5.71 m x 7.33 m |
|
Lower Level |
洗衣房 |
2.15 m |
2 m |
2.15 m x 2 m |
|
Lower Level |
Pantry |
2.13 m |
2 m |
2.13 m x 2 m |
|
一楼 |
门厅 |
2.7 m |
1.52 m |
2.7 m x 1.52 m |
|
一楼 |
客厅 |
4.95 m |
4.24 m |
4.95 m x 4.24 m |
|
一楼 |
餐厅 |
2.56 m |
3 m |
2.56 m x 3 m |
|
一楼 |
厨房 |
3.24 m |
3 m |
3.24 m x 3 m |
https://www.realtor.ca/real-estate/28155591/3669-rue-principale-street-n-alfred-and-plantagenet-610-alfred-and-plantagenet-twp





















































