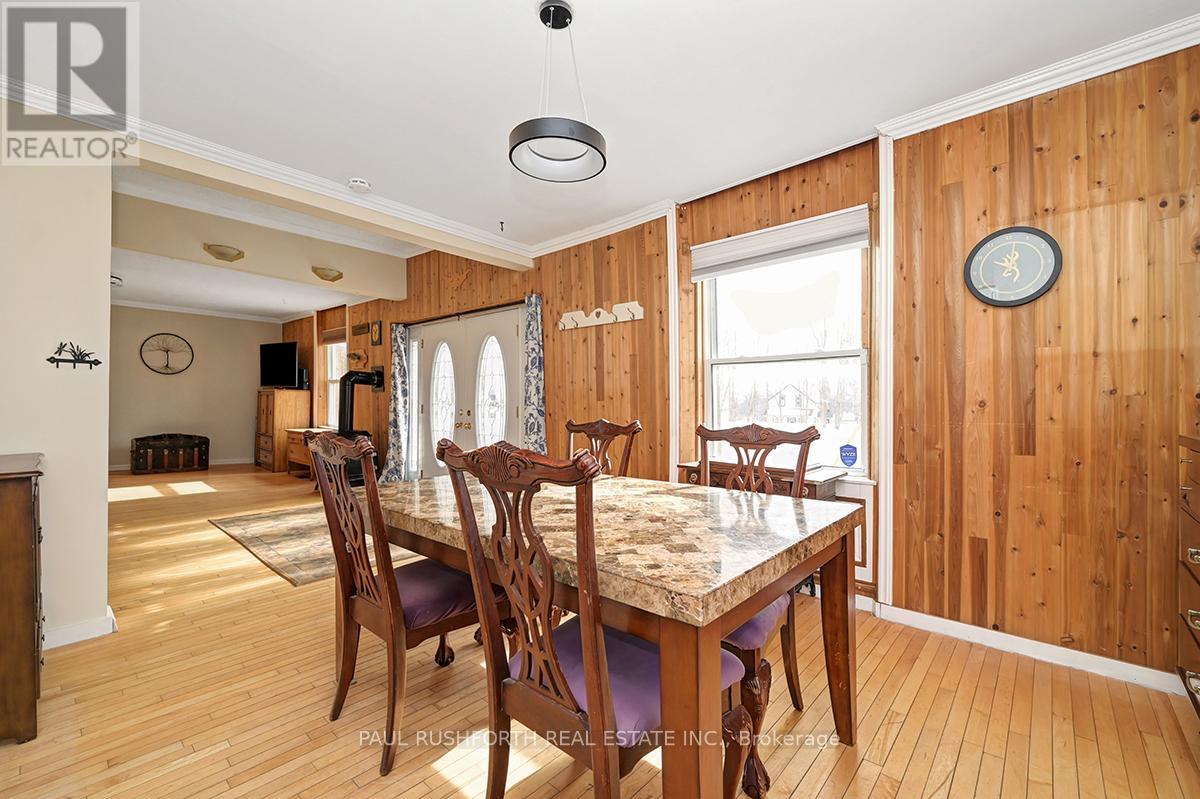3 卧室
2 浴室
1500 - 2000 sqft
壁炉
中央空调
风热取暖
$449,900
Welcome to this beautifully maintained 3-bedroom, 2-bathroom home situated on a double lot in the heart of Carleton Place. With no front neighbors and the Ottawa Valley Trail right across the street, this home offers a peaceful setting while being just minutes from all amenities. The large, landscaped backyard features a multi-level deck, perfect for relaxing or entertaining, overlooking lush gardens and green space. Step inside to a bright and spacious foyer leading to the main floor, where rich hardwood flooring flows throughout. The large formal living room and spacious dining area create a warm and inviting space, while the modern-meets-country kitchen is a true showstopper. Featuring classic oak cabinetry, granite countertops, a stone backsplash, and stainless steel appliances, this kitchen is both stylish and functional. A large 4-piece bathroom completes the main floor. Upstairs, you'll find three generously sized bedrooms, each offering ample storage and closet space. The upper-level bathroom is conveniently equipped with a laundry area, adding to the homes practical layout. The lower level provides excellent storage, making it perfect for keeping seasonal items organized. This sought-after location is ideal for those looking for small-town charm with city conveniences. Just a 10-minute walk to downtown Bridge Street, you'll have easy access to pubs, restaurants, shopping, and coffee shops. A newly renovated park is just across the street, while the river is two streets away, with a scenic walking bridge just one street over. The property also includes a private driveway and a fire hydrant across the street a bonus for insurance savings. Located just 20 minutes from Kanata Centrum, this home offers the perfect balance of tranquility and accessibility. Don't miss this rare opportunity schedule your private viewing today! 24hr Irrevocable on all offers (id:44758)
Open House
此属性有开放式房屋!
开始于:
1:00 pm
结束于:
3:00 pm
房源概要
|
MLS® Number
|
X12077697 |
|
房源类型
|
民宅 |
|
社区名字
|
909 - Carleton Place |
|
特征
|
Sump Pump |
|
总车位
|
4 |
详 情
|
浴室
|
2 |
|
地上卧房
|
3 |
|
总卧房
|
3 |
|
公寓设施
|
Fireplace(s) |
|
赠送家电包括
|
Water Heater, Water Meter, 洗碗机, 烘干机, 炉子, 洗衣机, 冰箱 |
|
地下室进展
|
已完成 |
|
地下室类型
|
Crawl Space (unfinished) |
|
施工种类
|
Semi-detached |
|
空调
|
中央空调 |
|
外墙
|
石, 木头 |
|
壁炉
|
有 |
|
地基类型
|
石 |
|
供暖方式
|
天然气 |
|
供暖类型
|
压力热风 |
|
储存空间
|
2 |
|
内部尺寸
|
1500 - 2000 Sqft |
|
类型
|
独立屋 |
|
设备间
|
市政供水 |
车 位
土地
|
英亩数
|
无 |
|
污水道
|
Sanitary Sewer |
|
土地深度
|
146 Ft ,2 In |
|
土地宽度
|
45 Ft ,7 In |
|
不规则大小
|
45.6 X 146.2 Ft |
房 间
| 楼 层 |
类 型 |
长 度 |
宽 度 |
面 积 |
|
二楼 |
浴室 |
2.69 m |
2.74 m |
2.69 m x 2.74 m |
|
二楼 |
第二卧房 |
2.7 m |
5.54 m |
2.7 m x 5.54 m |
|
二楼 |
第三卧房 |
3.5 m |
4.4 m |
3.5 m x 4.4 m |
|
二楼 |
主卧 |
3.37 m |
4.51 m |
3.37 m x 4.51 m |
|
二楼 |
洗衣房 |
2.71 m |
1.7 m |
2.71 m x 1.7 m |
|
一楼 |
浴室 |
2.32 m |
4.4 m |
2.32 m x 4.4 m |
|
一楼 |
餐厅 |
3.53 m |
4.32 m |
3.53 m x 4.32 m |
|
一楼 |
厨房 |
3.88 m |
4.25 m |
3.88 m x 4.25 m |
|
一楼 |
客厅 |
5.18 m |
4.36 m |
5.18 m x 4.36 m |
设备间
https://www.realtor.ca/real-estate/28156181/153-william-street-carleton-place-909-carleton-place































