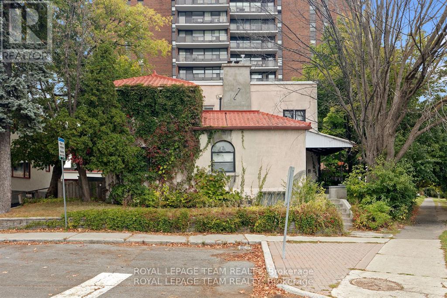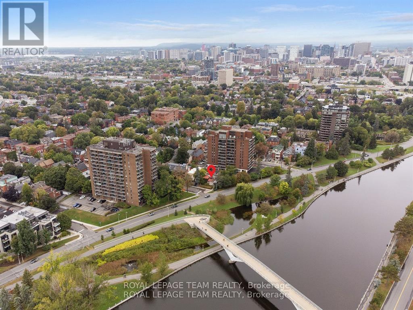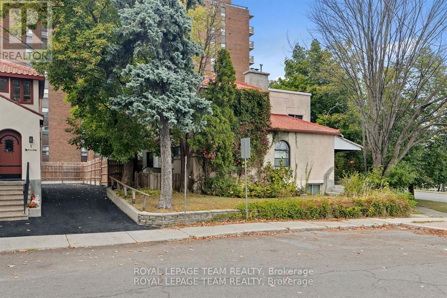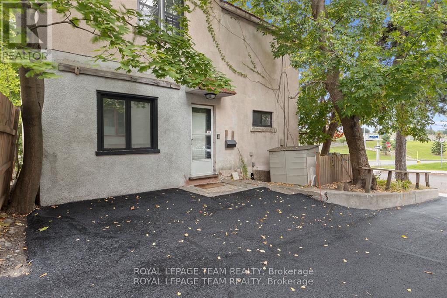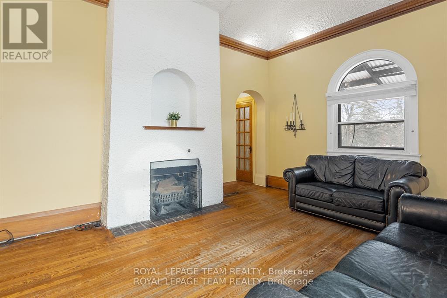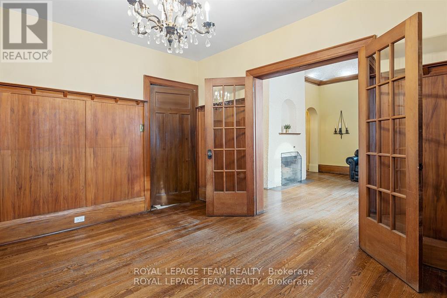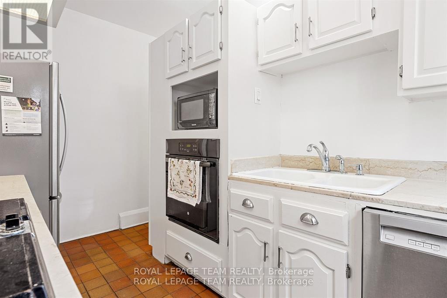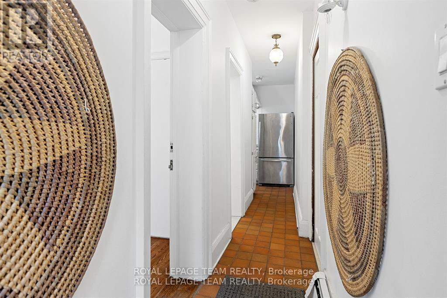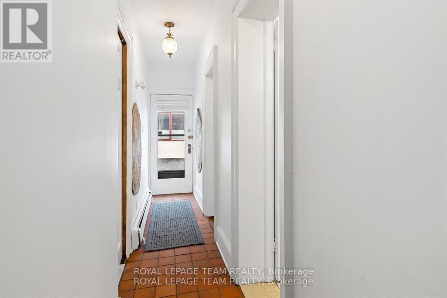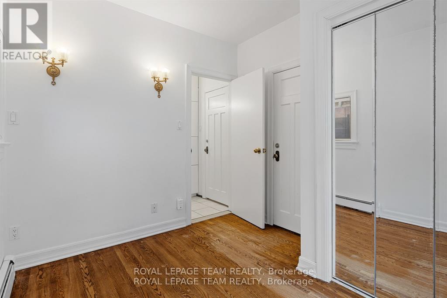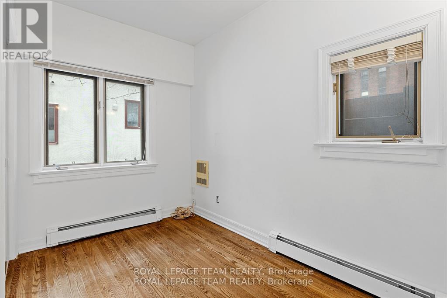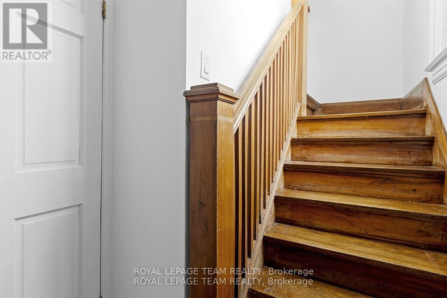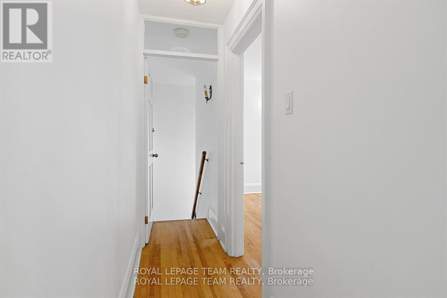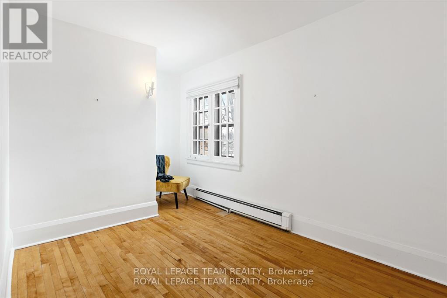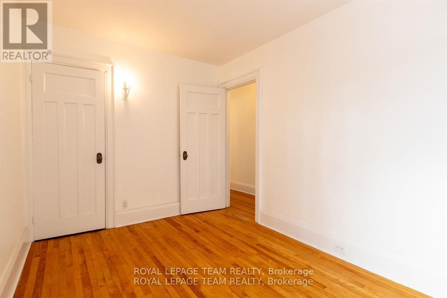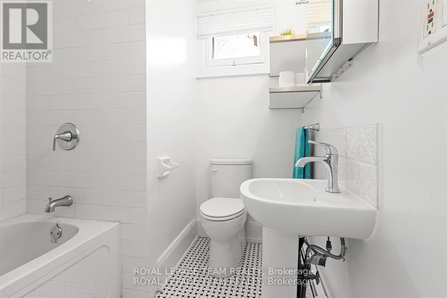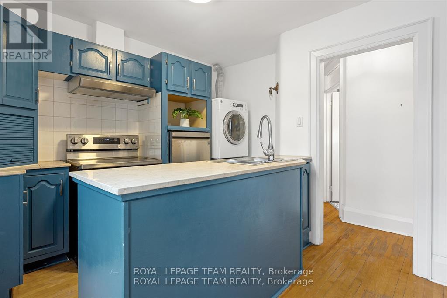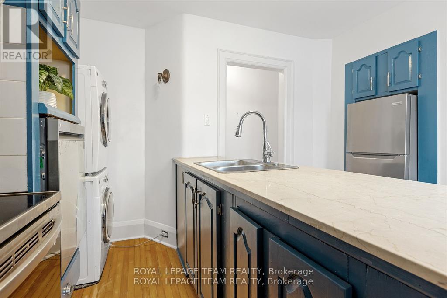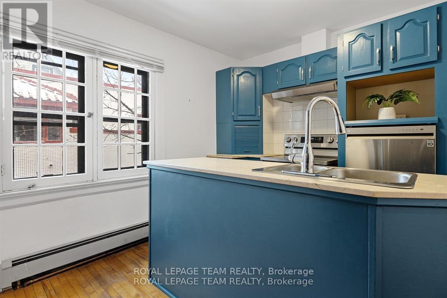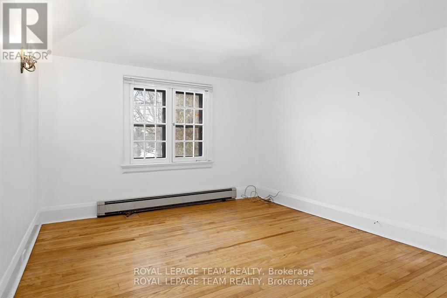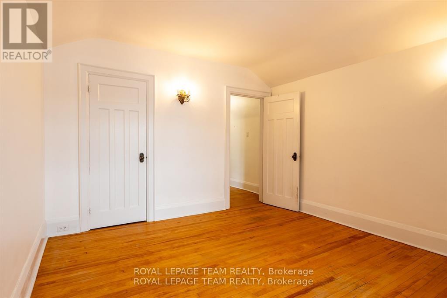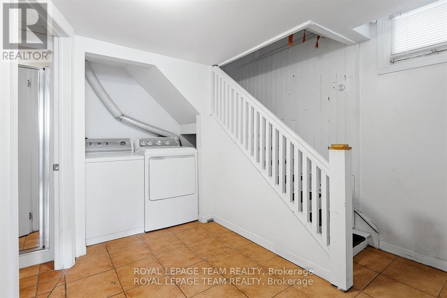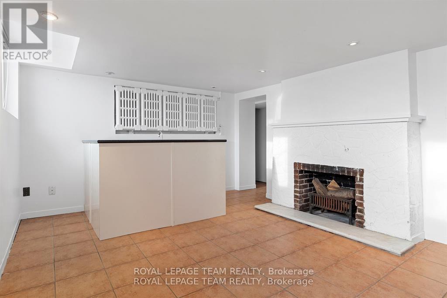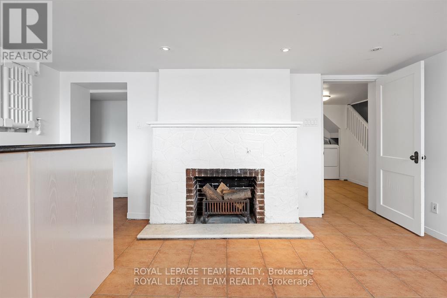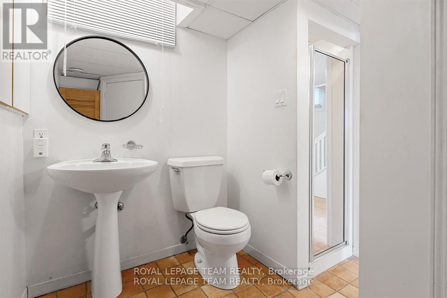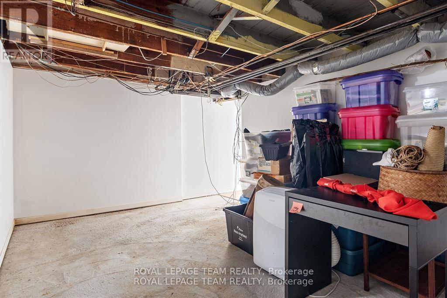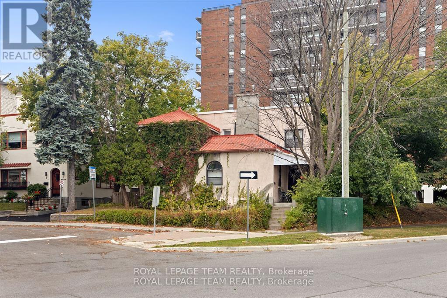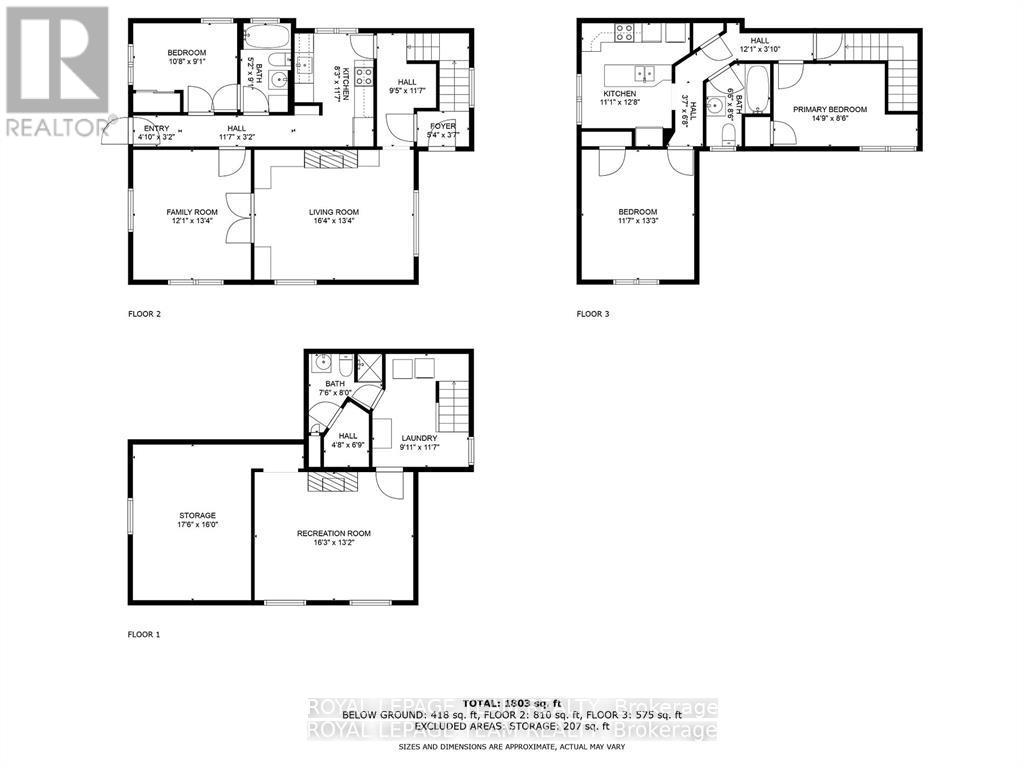3 卧室
3 浴室
1100 - 1500 sqft
壁炉
中央空调
地暖
$1,200,000
Welcome to the Whitney House! An iconic address in the Glebe! Overlooking the Rideau Canal, this charming residence boasts unequaled views of the water that capture the essence of urban living amidst nature's beauty. With its potential to become Ottawa's loveliest infill (R3 Zoning) or its most transcendent renovation. Property is currently a legal Duplex. This home has unlimited options for future use, and given its amazing location, you cant go wrong. The property is vacant and easy to show, come have a look, you wont regret it. (id:44758)
房源概要
|
MLS® Number
|
X12077687 |
|
房源类型
|
Multi-family |
|
社区名字
|
4402 - Glebe |
|
特征
|
Irregular Lot Size |
|
总车位
|
1 |
|
View Type
|
View Of Water |
详 情
|
浴室
|
3 |
|
地上卧房
|
3 |
|
总卧房
|
3 |
|
公寓设施
|
Fireplace(s) |
|
赠送家电包括
|
Range, Water Heater, Cooktop, 洗碗机, 烘干机, 烤箱, Two 洗衣机s, 窗帘, Two 冰箱s |
|
地下室进展
|
已装修 |
|
地下室类型
|
全完工 |
|
空调
|
中央空调 |
|
外墙
|
灰泥 |
|
壁炉
|
有 |
|
Fireplace Total
|
2 |
|
地基类型
|
混凝土浇筑 |
|
供暖方式
|
天然气 |
|
供暖类型
|
地暖 |
|
储存空间
|
2 |
|
内部尺寸
|
1100 - 1500 Sqft |
|
类型
|
Duplex |
|
设备间
|
市政供水 |
车 位
土地
|
英亩数
|
无 |
|
污水道
|
Sanitary Sewer |
|
土地深度
|
52 Ft ,7 In |
|
土地宽度
|
42 Ft ,4 In |
|
不规则大小
|
42.4 X 52.6 Ft |
|
规划描述
|
R3q (1474) |
房 间
| 楼 层 |
类 型 |
长 度 |
宽 度 |
面 积 |
|
二楼 |
厨房 |
3.861 m |
3.378 m |
3.861 m x 3.378 m |
|
二楼 |
卧室 |
4.496 m |
2.591 m |
4.496 m x 2.591 m |
|
二楼 |
卧室 |
4.039 m |
3.531 m |
4.039 m x 3.531 m |
|
二楼 |
浴室 |
2.591 m |
1.981 m |
2.591 m x 1.981 m |
|
Lower Level |
设备间 |
5.334 m |
4.877 m |
5.334 m x 4.877 m |
|
Lower Level |
洗衣房 |
3.531 m |
3.023 m |
3.531 m x 3.023 m |
|
Lower Level |
娱乐,游戏房 |
4.953 m |
4.013 m |
4.953 m x 4.013 m |
|
一楼 |
客厅 |
4.978 m |
4.064 m |
4.978 m x 4.064 m |
|
一楼 |
餐厅 |
4.064 m |
3.683 m |
4.064 m x 3.683 m |
|
一楼 |
厨房 |
3.531 m |
2.515 m |
3.531 m x 2.515 m |
|
一楼 |
卧室 |
3.251 m |
2.769 m |
3.251 m x 2.769 m |
|
一楼 |
浴室 |
2.769 m |
1.575 m |
2.769 m x 1.575 m |
https://www.realtor.ca/real-estate/28156180/334-queen-elizabeth-drive-ottawa-4402-glebe


