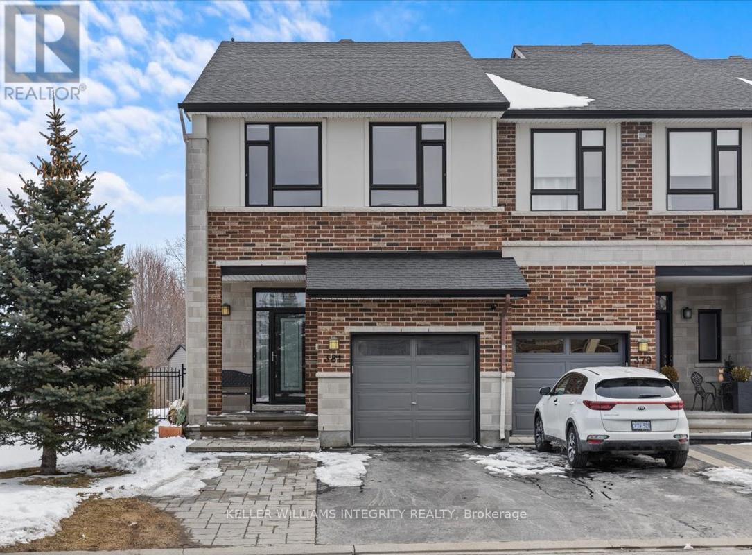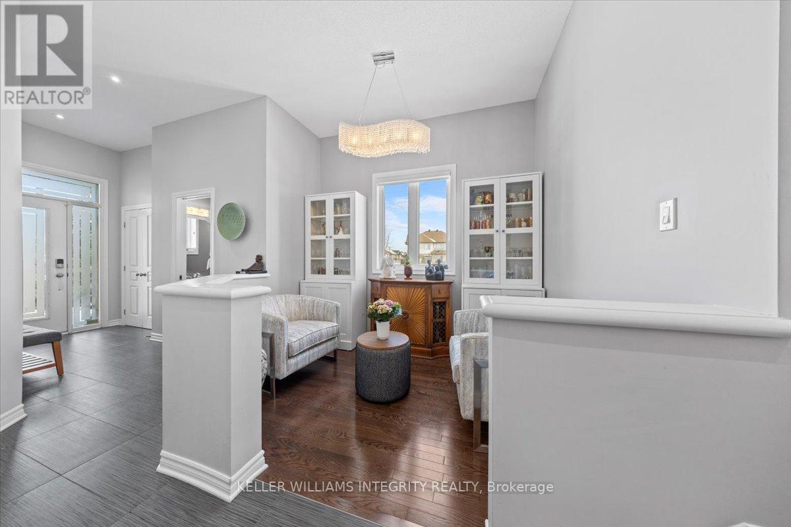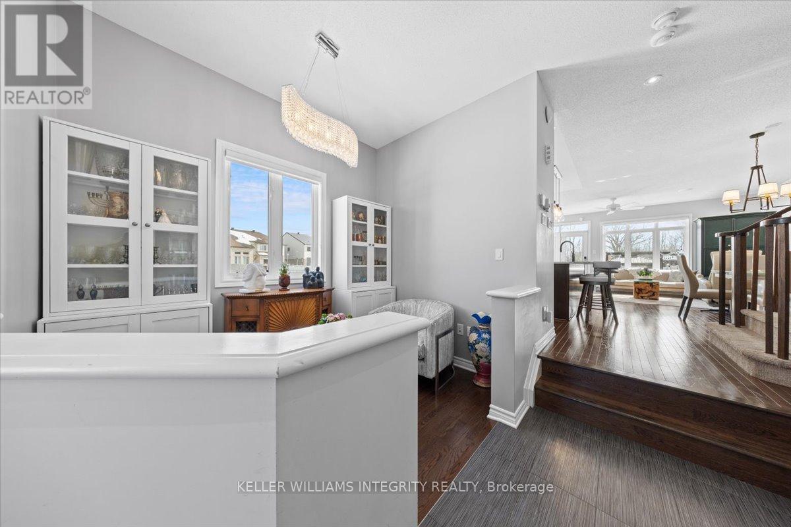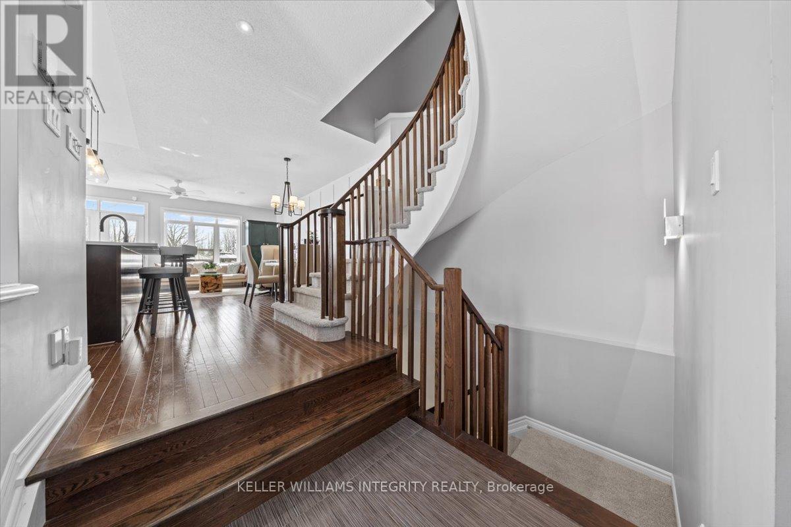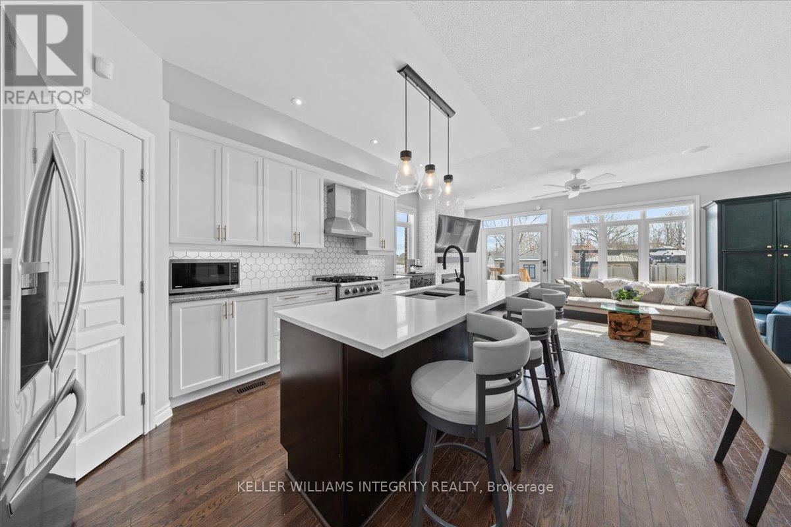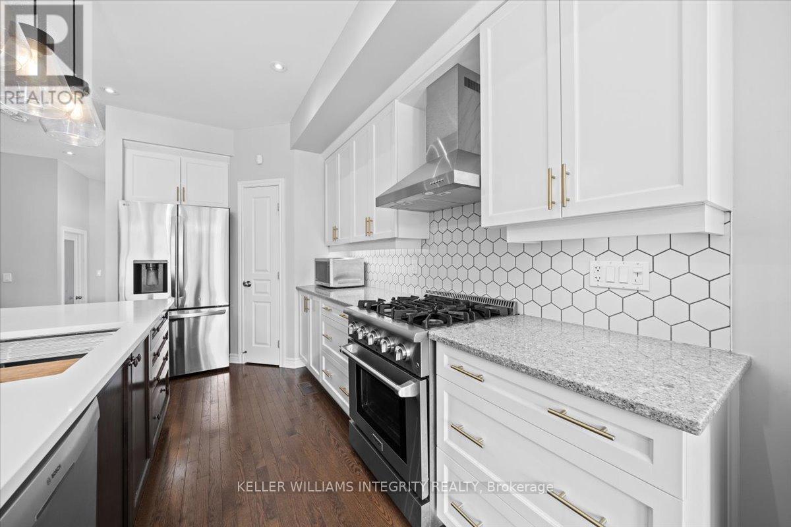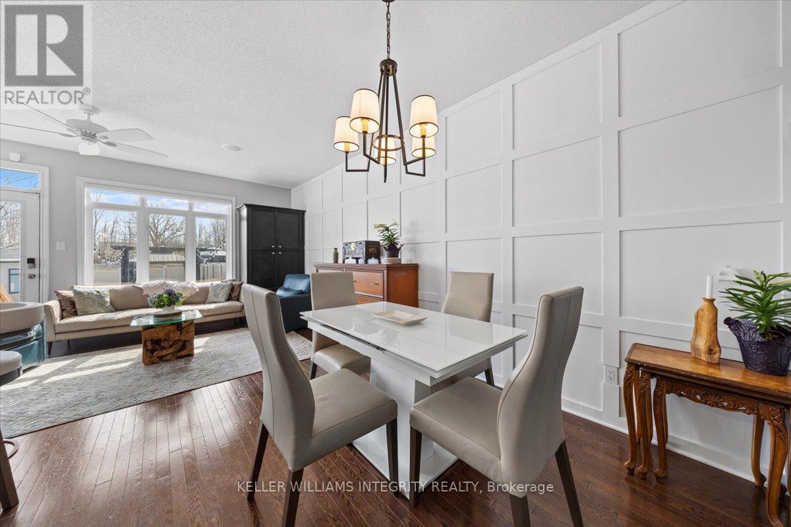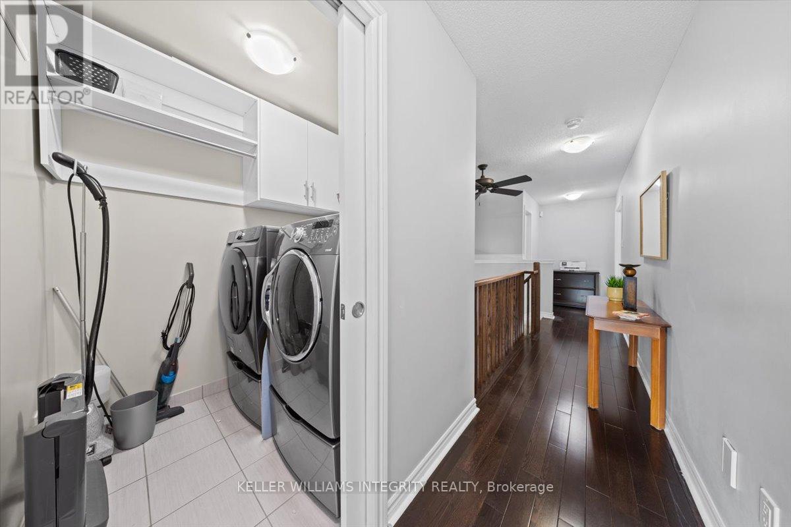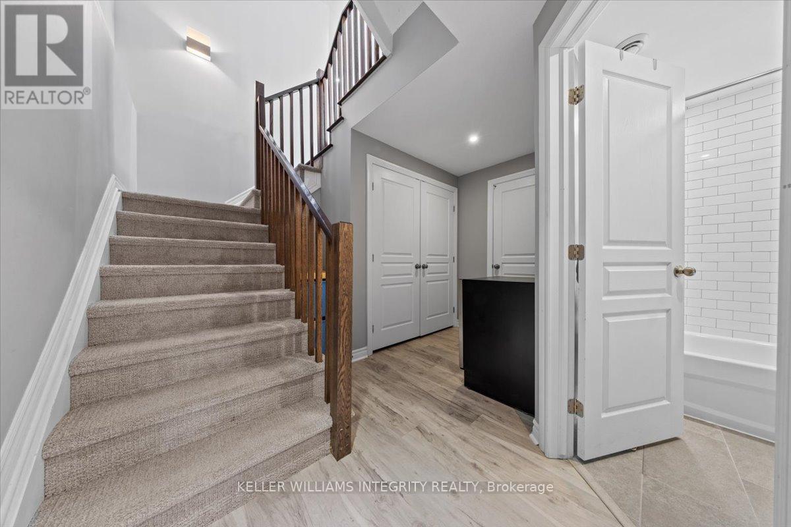3 卧室
4 浴室
1500 - 2000 sqft
壁炉
中央空调, 换气器
风热取暖
$814,900
Welcome to the exceptional property at 381 Cooks Mill in the community of Riverside South. This property sits on an incredible 160+ ft deep lot, much larger than most single detached properties in a residential neighbourhood. The beautiful park-like setting features a fully fenced (PVC) yard with stunning interlock, gas BBQ and fireplace hook-up, custom shed, gazebo, landscaping and brand-new deck off the back of the home, just recently built in the last 2 years. As you walk inside, you are immediately graced by natural light and a wonderful open concept setting. The once model home of the neighbourhood features an additional living space on the main floor off the entrance, which provides a great secondary sitting area or potential office space. As you enter the heart of the home, the kitchen features a new extended quartz island, S/S appliances, gas range and separate W/I pantry space. It's the perfect spot for entertaining or enjoying a relaxing evening in front the fire overlooking your backyard oasis. On the second floor you will find a grand primary suite, almost 500 sq. ft., featuring his and her walk-in closets, a generous 5-piece ensuite and large windows. In addition, there are also two more bedrooms, full bathroom and a convenient laundry room space. The fully finished lower level provides a large recreation room and another full bathroom, just recently renovated. With ample storage and closet space, this home provides room for the entire family and extended with its additional living areas. This home is perfect for creating wonderful memories and enjoying a neighbourhood and community that is truly flourishing and close to great schools, beautiful parks, and public transit. Call today! (id:44758)
房源概要
|
MLS® Number
|
X12077915 |
|
房源类型
|
民宅 |
|
社区名字
|
2603 - Riverside South |
|
总车位
|
4 |
详 情
|
浴室
|
4 |
|
地上卧房
|
3 |
|
总卧房
|
3 |
|
Age
|
6 To 15 Years |
|
公寓设施
|
Fireplace(s) |
|
赠送家电包括
|
Central Vacuum, Garage Door Opener Remote(s), 洗碗机, 烘干机, Hood 电扇, 微波炉, 炉子, 洗衣机, 冰箱 |
|
地下室进展
|
已装修 |
|
地下室类型
|
N/a (finished) |
|
施工种类
|
附加的 |
|
空调
|
Central Air Conditioning, 换气机 |
|
外墙
|
砖, 乙烯基壁板 |
|
壁炉
|
有 |
|
Fireplace Total
|
1 |
|
地基类型
|
混凝土浇筑 |
|
客人卫生间(不包含洗浴)
|
1 |
|
供暖方式
|
天然气 |
|
供暖类型
|
压力热风 |
|
储存空间
|
2 |
|
内部尺寸
|
1500 - 2000 Sqft |
|
类型
|
联排别墅 |
|
设备间
|
市政供水 |
车 位
土地
|
英亩数
|
无 |
|
污水道
|
Sanitary Sewer |
|
土地深度
|
163 Ft ,7 In |
|
土地宽度
|
34 Ft ,1 In |
|
不规则大小
|
34.1 X 163.6 Ft |
|
规划描述
|
住宅 |
房 间
| 楼 层 |
类 型 |
长 度 |
宽 度 |
面 积 |
|
二楼 |
洗衣房 |
2.07 m |
1.76 m |
2.07 m x 1.76 m |
|
二楼 |
主卧 |
6.26 m |
6.94 m |
6.26 m x 6.94 m |
|
二楼 |
第二卧房 |
2.95 m |
4.93 m |
2.95 m x 4.93 m |
|
二楼 |
第三卧房 |
3.21 m |
3.69 m |
3.21 m x 3.69 m |
|
二楼 |
浴室 |
2.95 m |
1.94 m |
2.95 m x 1.94 m |
|
Lower Level |
娱乐,游戏房 |
6.26 m |
5.11 m |
6.26 m x 5.11 m |
|
Lower Level |
浴室 |
2.29 m |
4.4 m |
2.29 m x 4.4 m |
|
Lower Level |
设备间 |
6.26 m |
9.79 m |
6.26 m x 9.79 m |
|
一楼 |
门厅 |
1.87 m |
3.31 m |
1.87 m x 3.31 m |
|
一楼 |
客厅 |
2.85 m |
3.09 m |
2.85 m x 3.09 m |
|
一楼 |
厨房 |
2.85 m |
4.42 m |
2.85 m x 4.42 m |
|
一楼 |
餐厅 |
3.41 m |
2.53 m |
3.41 m x 2.53 m |
|
一楼 |
家庭房 |
6.26 m |
3.16 m |
6.26 m x 3.16 m |
https://www.realtor.ca/real-estate/28156819/381-cooks-mill-crescent-ottawa-2603-riverside-south


