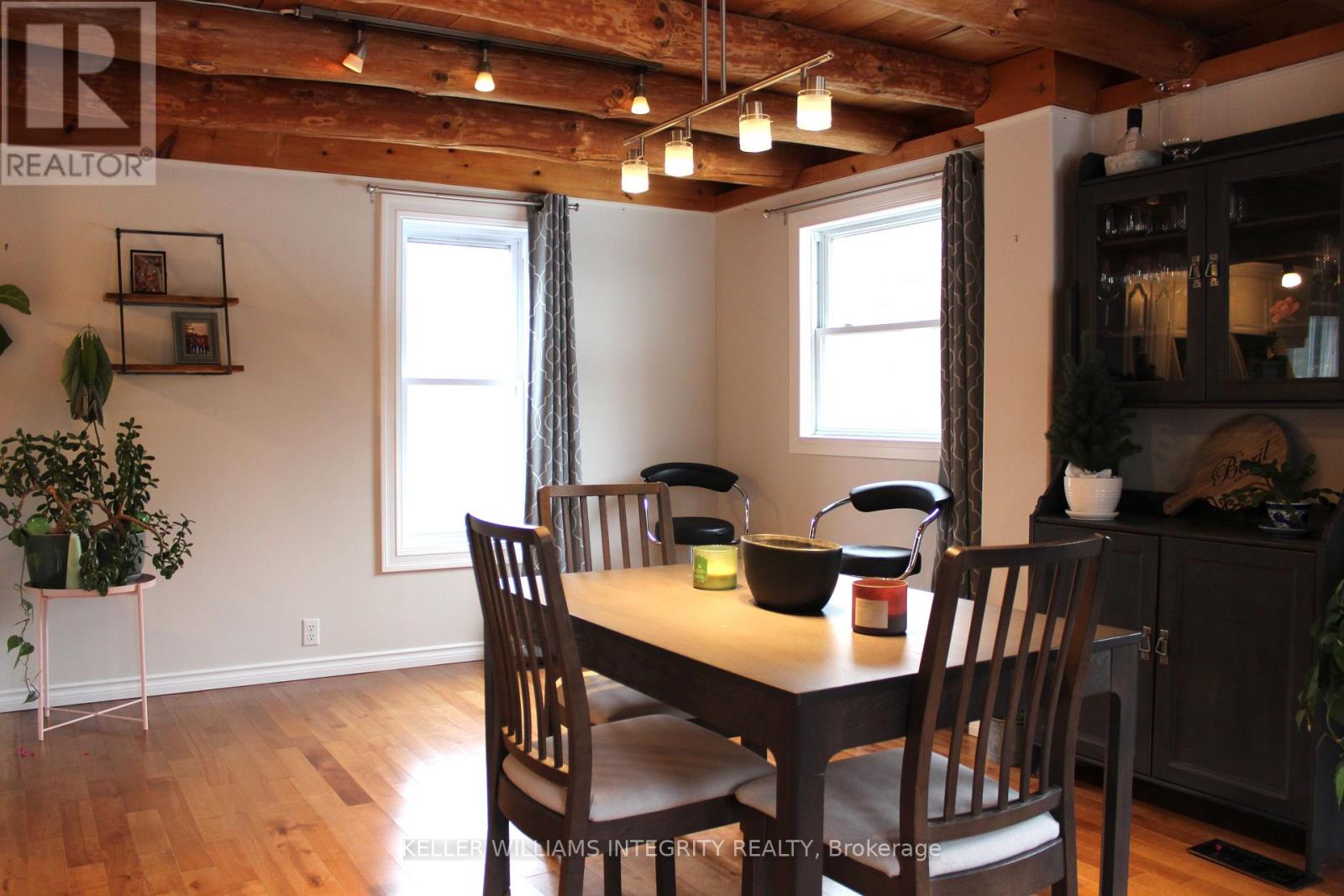3 卧室
2 浴室
1500 - 2000 sqft
壁炉
中央空调
风热取暖
面积
$599,990
Welcome to this charming 2 storey, 3-bedroom, 2-bath home on a beautiful 5-acre property. Step inside to a warm foyer leading into the kitchen with stainless steel appliances, a spacious dining room, and a walk-out to a deck overlooking the peaceful landscape. Hardwood floors and exposed wood beams add character throughout. The main level includes two bedrooms and a full bath, while the upstairs features a master suite and a second bath. The bright, spacious basement with a fireplace is perfect for family gatherings. Lovingly maintained, this home offers the best of country living with easy access to Carleton Place, Perth, and Highway 7. (id:44758)
房源概要
|
MLS® Number
|
X12077951 |
|
房源类型
|
民宅 |
|
社区名字
|
913 - Lanark Highlands (Lanark) Twp |
|
特征
|
Irregular Lot Size, Flat Site, Lane, Sump Pump |
|
总车位
|
8 |
|
结构
|
Porch |
详 情
|
浴室
|
2 |
|
地上卧房
|
3 |
|
总卧房
|
3 |
|
Age
|
16 To 30 Years |
|
赠送家电包括
|
Water Softener, 报警系统, 烘干机, 炉子, 洗衣机, 冰箱 |
|
地下室进展
|
已装修 |
|
地下室类型
|
N/a (finished) |
|
施工种类
|
独立屋 |
|
空调
|
中央空调 |
|
外墙
|
木头, 乙烯基壁板 |
|
Fire Protection
|
报警系统 |
|
壁炉
|
有 |
|
地基类型
|
水泥 |
|
供暖方式
|
天然气 |
|
供暖类型
|
压力热风 |
|
储存空间
|
2 |
|
内部尺寸
|
1500 - 2000 Sqft |
|
类型
|
独立屋 |
|
设备间
|
Drilled Well |
车 位
土地
|
英亩数
|
有 |
|
污水道
|
Septic System |
|
不规则大小
|
720.4 X 624.9 Acre |
|
规划描述
|
住宅 |
房 间
| 楼 层 |
类 型 |
长 度 |
宽 度 |
面 积 |
|
二楼 |
卧室 |
6.9 m |
3.83 m |
6.9 m x 3.83 m |
|
二楼 |
浴室 |
2.55 m |
1.55 m |
2.55 m x 1.55 m |
|
地下室 |
娱乐,游戏房 |
5.38 m |
3.3 m |
5.38 m x 3.3 m |
|
一楼 |
厨房 |
3.68 m |
3.64 m |
3.68 m x 3.64 m |
|
一楼 |
家庭房 |
7.01 m |
2.87 m |
7.01 m x 2.87 m |
|
一楼 |
餐厅 |
5.73 m |
3.3 m |
5.73 m x 3.3 m |
|
一楼 |
门厅 |
2.3 m |
1.46 m |
2.3 m x 1.46 m |
|
一楼 |
第二卧房 |
4.34 m |
2.86 m |
4.34 m x 2.86 m |
|
一楼 |
第三卧房 |
3.54 m |
2.86 m |
3.54 m x 2.86 m |
|
一楼 |
浴室 |
2.69 m |
1.84 m |
2.69 m x 1.84 m |
https://www.realtor.ca/real-estate/28156821/1048-upper-perth-road-lanark-highlands-913-lanark-highlands-lanark-twp



























