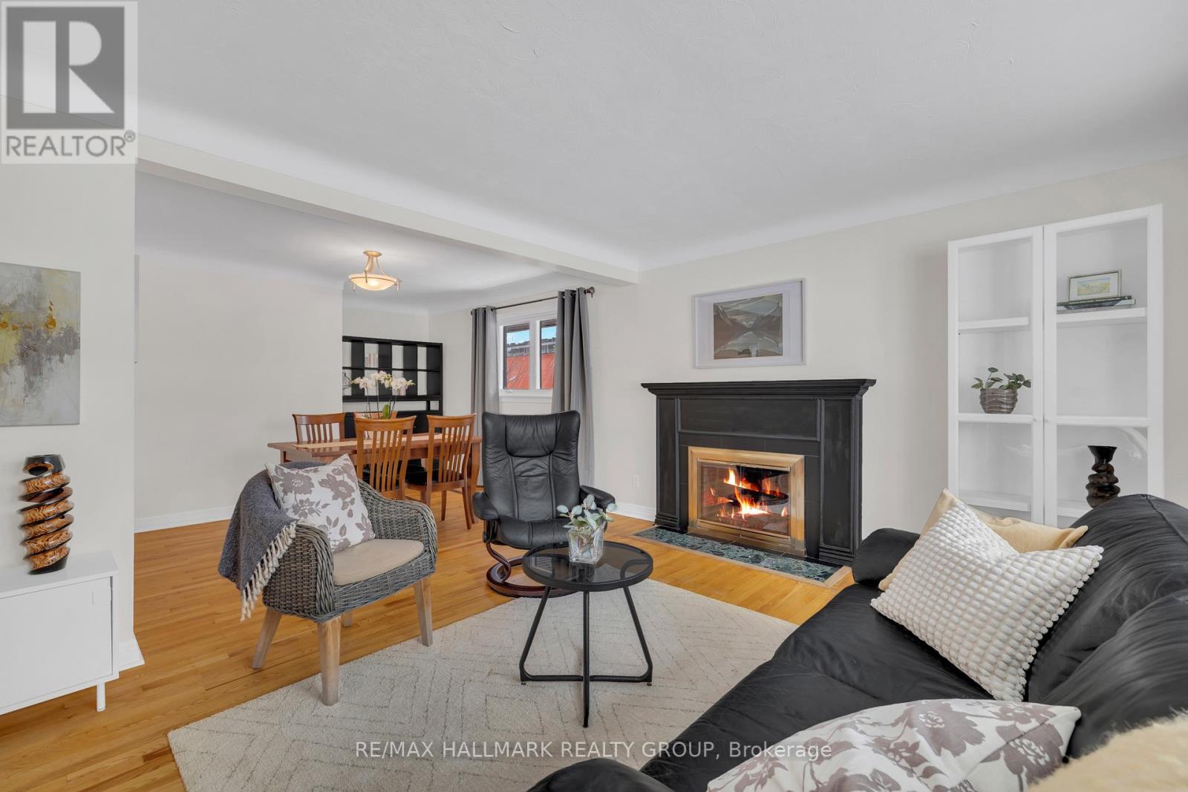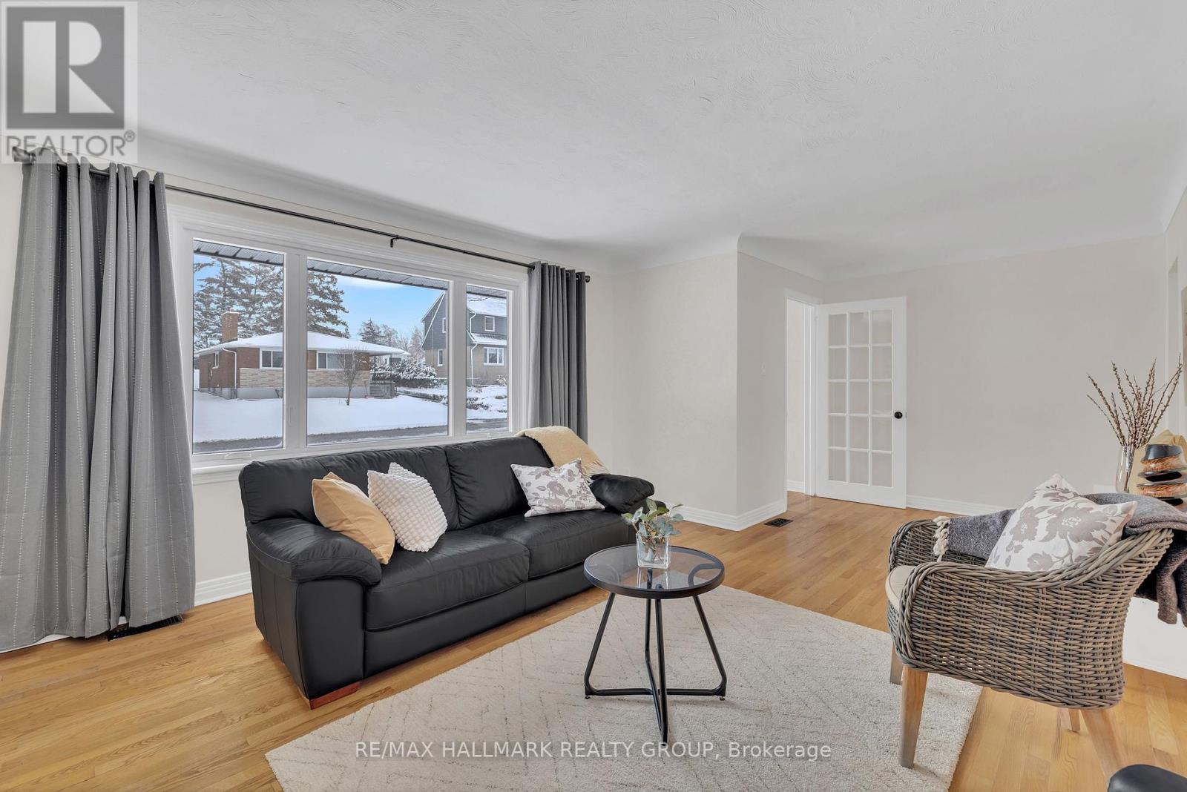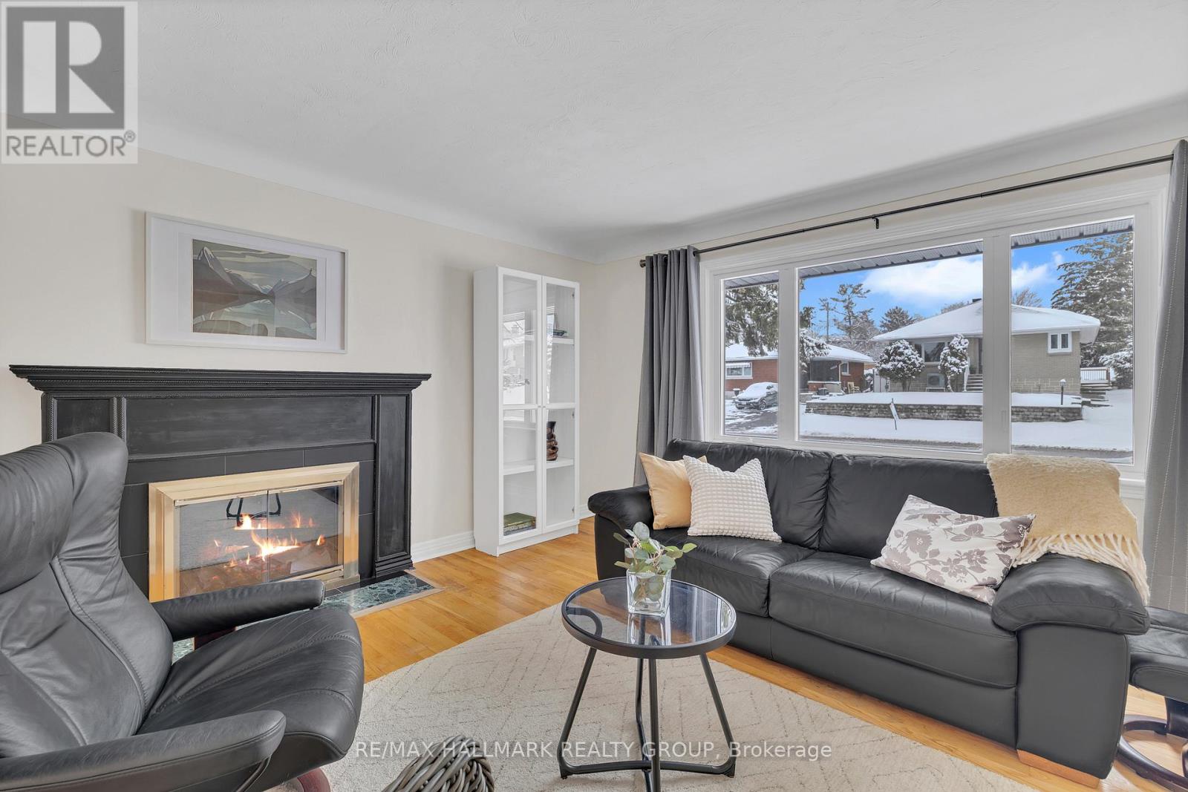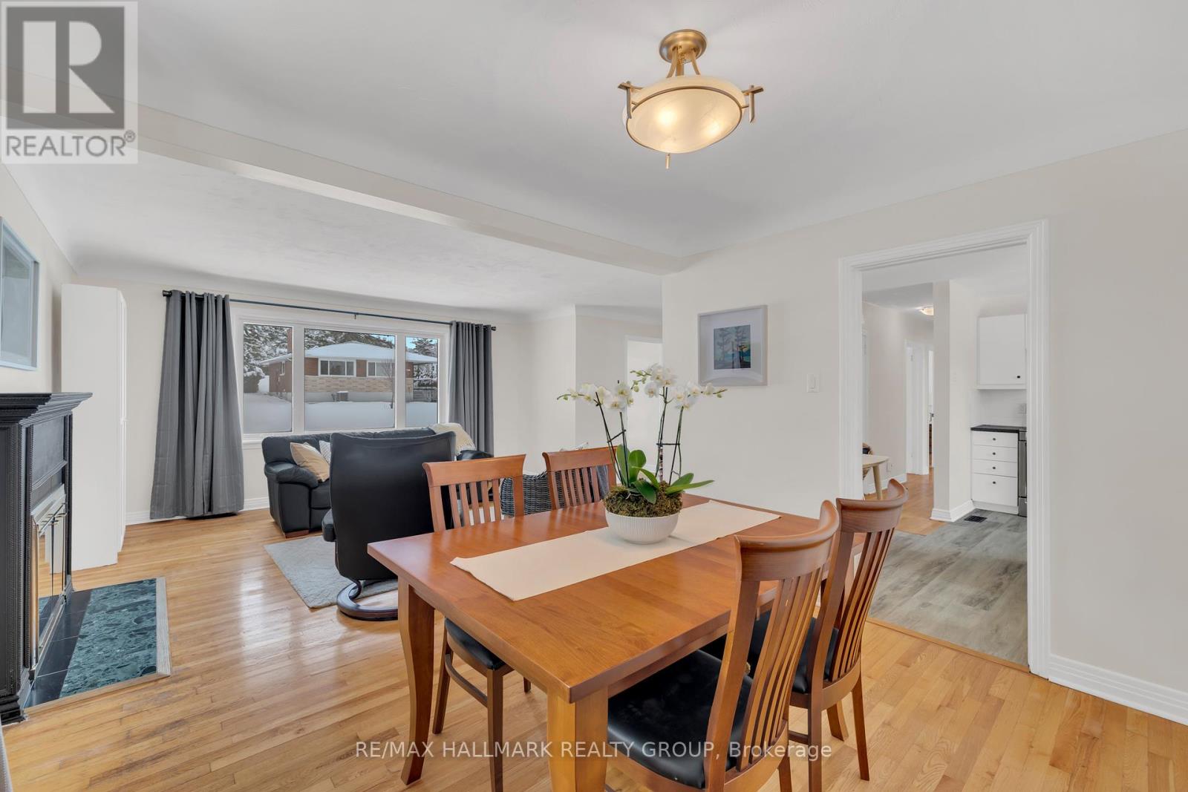3 卧室
1 浴室
1100 - 1500 sqft
平房
壁炉
中央空调
风热取暖
Landscaped
$789,000
Classic red brick bungalow in the sought-after west-end neighborhood of Glabar Park. This home offers outstanding convenience, just steps to Carlingwood Mall and Fairlawn Plaza, and just a minute's walk from OC Transpo for easy access to downtown or a minute's drive to hop on the Queensway to get anywhere you need to go in the city. Step inside to a bright, open-concept living room and dining room featuring a large picture window and a cozy fireplace with a traditional wood mantle. The eat-in kitchen offers ample cabinetry, stainless steel appliances, and a window overlooking the beautifully landscaped yard. The home features hardwood flooring throughout and has been freshly painted. All three bedrooms are a good size, and the main floor bathroom has recently been tastefully renovated. The unspoiled lower level with a convenient back entrance offers excellent potential for future development, whether for a TV/rec room, an extra bedroom or two, a home office, or an income suite. Enjoy outdoor living in the serene backyard complete with a lovely greenhouse built in 2024, perfect as a little outdoor escape or for gardening enthusiasts. Recent upgrades include new windows (2023), soffit, fascia, and eavestroughs (2023), exterior parging (2019), new fence (2021). The electrical system was rewired in 2018, the roof was replaced in 2016, the new furnace & AC were installed in 2009. The seller requires 24 hours irrevocable on all offers. (id:44758)
房源概要
|
MLS® Number
|
X12080425 |
|
房源类型
|
民宅 |
|
社区名字
|
5201 - McKellar Heights/Glabar Park |
|
附近的便利设施
|
公共交通, 公园 |
|
社区特征
|
社区活动中心, School Bus |
|
总车位
|
3 |
|
结构
|
Deck, Greenhouse |
详 情
|
浴室
|
1 |
|
地上卧房
|
3 |
|
总卧房
|
3 |
|
公寓设施
|
Fireplace(s) |
|
赠送家电包括
|
洗碗机, 烘干机, 炉子, 洗衣机, 冰箱 |
|
建筑风格
|
平房 |
|
地下室进展
|
已完成 |
|
地下室类型
|
N/a (unfinished) |
|
施工种类
|
独立屋 |
|
空调
|
中央空调 |
|
外墙
|
砖 |
|
Fire Protection
|
Smoke Detectors, Security System |
|
壁炉
|
有 |
|
Fireplace Total
|
1 |
|
地基类型
|
水泥 |
|
供暖方式
|
天然气 |
|
供暖类型
|
压力热风 |
|
储存空间
|
1 |
|
内部尺寸
|
1100 - 1500 Sqft |
|
类型
|
独立屋 |
|
设备间
|
市政供水 |
车 位
土地
|
英亩数
|
无 |
|
土地便利设施
|
公共交通, 公园 |
|
Landscape Features
|
Landscaped |
|
污水道
|
Sanitary Sewer |
|
土地深度
|
118 Ft |
|
土地宽度
|
62 Ft ,9 In |
|
不规则大小
|
62.8 X 118 Ft |
房 间
| 楼 层 |
类 型 |
长 度 |
宽 度 |
面 积 |
|
地下室 |
其它 |
13.4 m |
7.72 m |
13.4 m x 7.72 m |
|
一楼 |
客厅 |
6.6 m |
3.8 m |
6.6 m x 3.8 m |
|
一楼 |
餐厅 |
3.55 m |
2.77 m |
3.55 m x 2.77 m |
|
一楼 |
厨房 |
4.28 m |
3.76 m |
4.28 m x 3.76 m |
|
一楼 |
浴室 |
2.2 m |
2.5 m |
2.2 m x 2.5 m |
|
一楼 |
主卧 |
3.94 m |
3.6 m |
3.94 m x 3.6 m |
|
一楼 |
第二卧房 |
3.81 m |
3.25 m |
3.81 m x 3.25 m |
|
一楼 |
第三卧房 |
3.06 m |
3.04 m |
3.06 m x 3.04 m |
https://www.realtor.ca/real-estate/28162556/846-iroquois-road-ottawa-5201-mckellar-heightsglabar-park














































