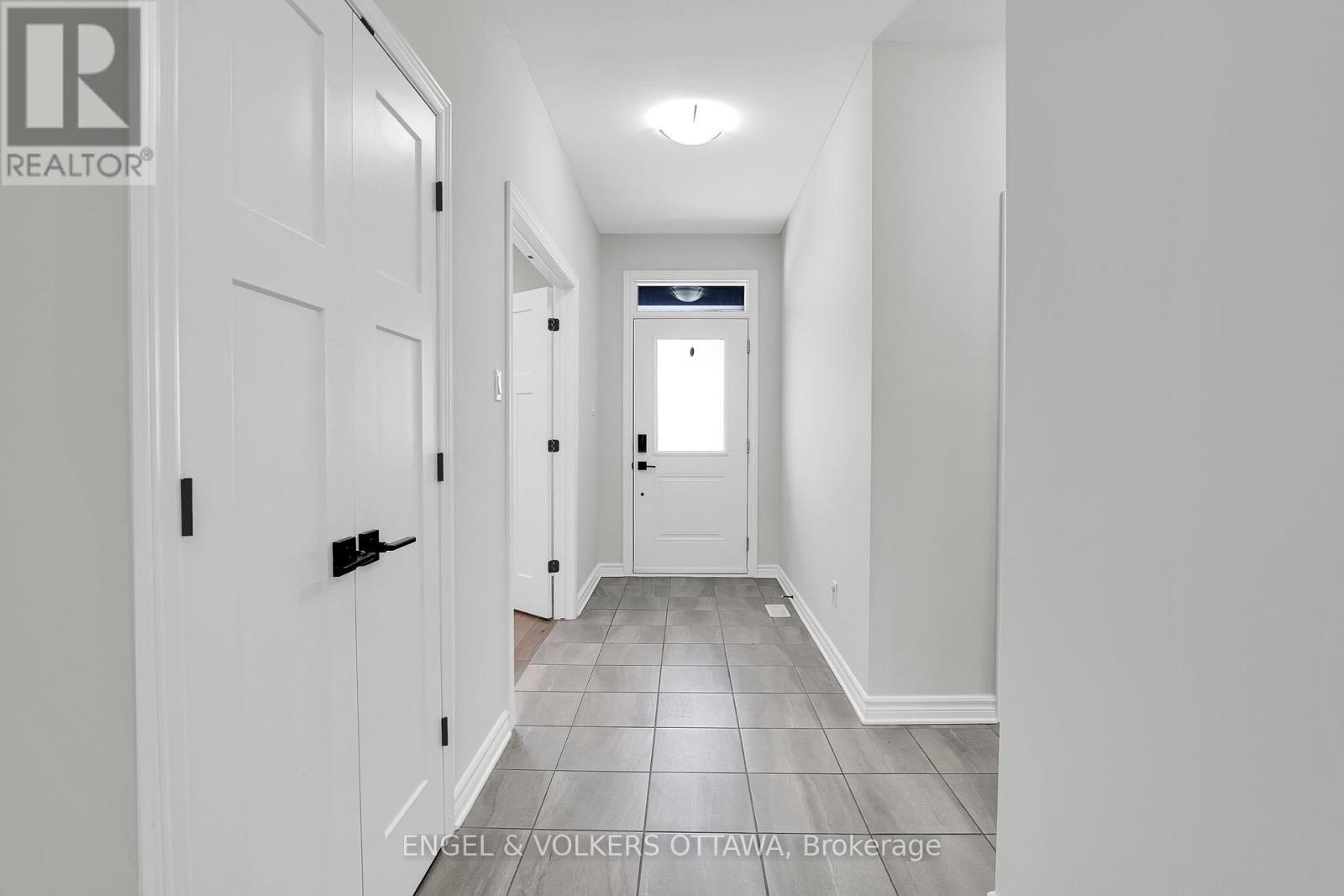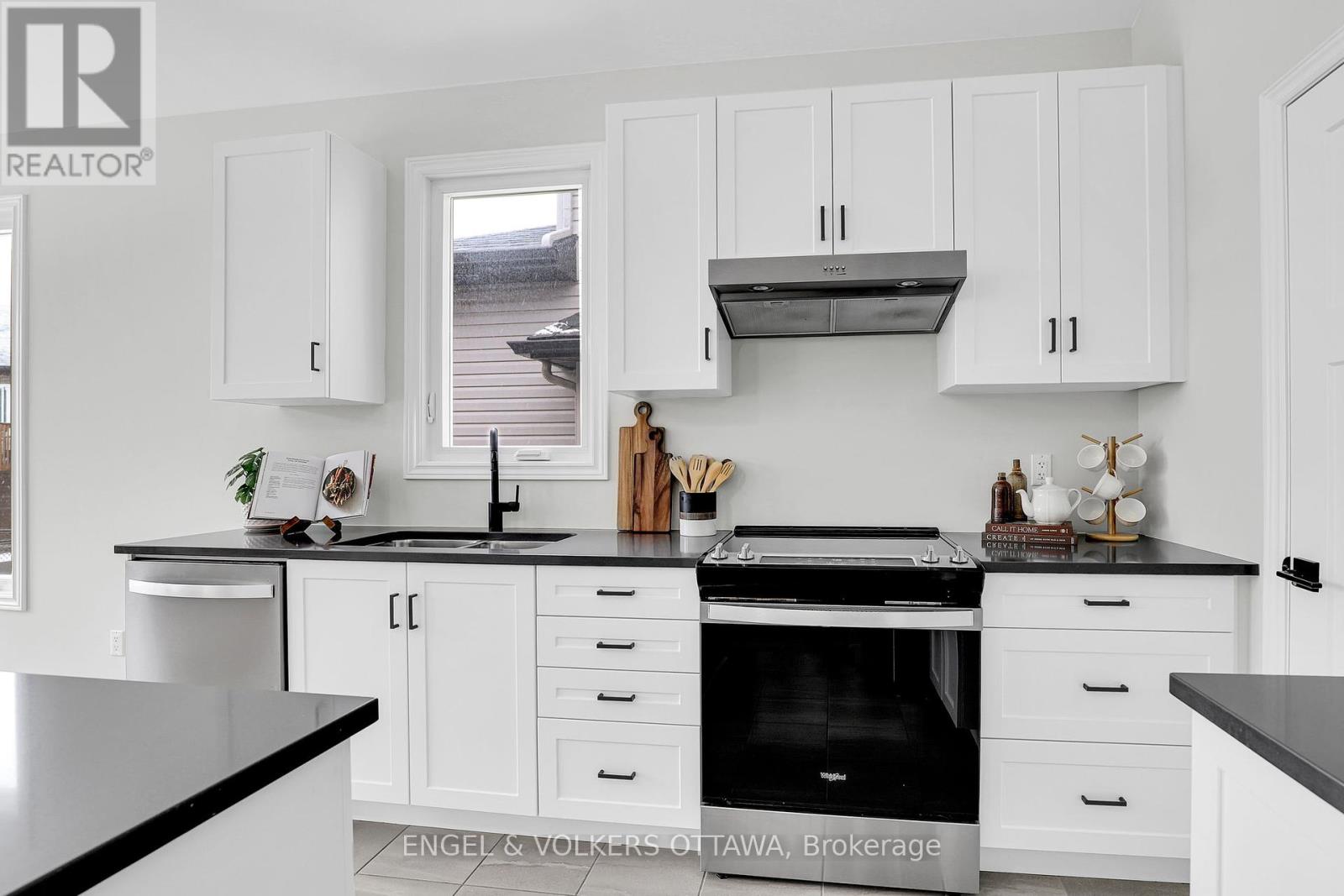4 卧室
3 浴室
1100 - 1500 sqft
平房
中央空调
风热取暖
$799,900
This stunning Levi model by Neilcorp is a 3-bedroom + den, 3-bathroom detached bungalow in Arnprior's sought-after Marshalls Bay Meadows which offers a perfect blend of modern design, functional living, and high-end finishes. Ideal for families, professionals, and downsizers, this home is move-in ready and waiting for its next owner. Step inside to find a bright, open-concept main level featuring a large study/home office, perfect for remote work or a quiet retreat. The stylish, modern kitchen with oversized pantry is designed to impress, with white cabinetry, sleek black and grey accents, a spacious breakfast bar, and full-sized stainless steel appliances. The expansive living and dining area is ideal for entertaining, with engineered hardwood flooring adding warmth and sophistication. The primary bedroom is a true retreat, offering a large walk-in closet and a luxurious ensuite bathroom complete with a glass walk-in shower. The second bedroom is generously sized and is conveniently located next to the second full bathroom. A separate laundry room on the main floor adds to the practicality and ease of living. Downstairs, the fully finished basement extends your living space with a huge recreation room, a third bedroom, and another full bathroom, making it perfect for guests, a home gym, or additional family space. Plus, the large storage area ensures you'll have ample room for seasonal items and extras. Outside, enjoy a private, fully fenced backyard, perfect space for relaxing, entertaining, or letting pets roam freely. Located in a thriving community, you'll be just minutes from shops, restaurants, golf courses, parks, nature trails, and beaches, with easy access to Highway 417 for commuting. With builder upgraded finishes throughout, this home is both stylish and timeless, ready to complement any décor. (id:44758)
房源概要
|
MLS® Number
|
X12080358 |
|
房源类型
|
民宅 |
|
社区名字
|
550 - Arnprior |
|
附近的便利设施
|
公园 |
|
Easement
|
Easement |
|
总车位
|
6 |
|
结构
|
Deck |
详 情
|
浴室
|
3 |
|
地上卧房
|
3 |
|
地下卧室
|
1 |
|
总卧房
|
4 |
|
Age
|
0 To 5 Years |
|
公寓设施
|
Separate Heating Controls |
|
赠送家电包括
|
Garage Door Opener Remote(s), Water Heater, Water Meter, 洗碗机, 烘干机, 微波炉, 炉子, 洗衣机, 冰箱 |
|
建筑风格
|
平房 |
|
地下室进展
|
已装修 |
|
地下室类型
|
全完工 |
|
施工种类
|
独立屋 |
|
空调
|
中央空调 |
|
外墙
|
灰泥, 石 |
|
Fire Protection
|
Controlled Entry |
|
地基类型
|
混凝土 |
|
供暖方式
|
天然气 |
|
供暖类型
|
压力热风 |
|
储存空间
|
1 |
|
内部尺寸
|
1100 - 1500 Sqft |
|
类型
|
独立屋 |
|
设备间
|
市政供水 |
车 位
土地
|
英亩数
|
无 |
|
围栏类型
|
Fenced Yard |
|
土地便利设施
|
公园 |
|
污水道
|
Sanitary Sewer |
|
土地深度
|
101 Ft ,7 In |
|
土地宽度
|
53 Ft ,2 In |
|
不规则大小
|
53.2 X 101.6 Ft |
|
规划描述
|
Fd |
房 间
| 楼 层 |
类 型 |
长 度 |
宽 度 |
面 积 |
|
Lower Level |
浴室 |
2.71 m |
1.34 m |
2.71 m x 1.34 m |
|
Lower Level |
设备间 |
9.66 m |
7.35 m |
9.66 m x 7.35 m |
|
Lower Level |
卧室 |
3.62 m |
4.67 m |
3.62 m x 4.67 m |
|
一楼 |
衣帽间 |
3.03 m |
3.76 m |
3.03 m x 3.76 m |
|
一楼 |
浴室 |
1.46 m |
2.84 m |
1.46 m x 2.84 m |
|
一楼 |
卧室 |
3.01 m |
3.08 m |
3.01 m x 3.08 m |
|
一楼 |
洗衣房 |
3.03 m |
1.75 m |
3.03 m x 1.75 m |
|
一楼 |
厨房 |
3.02 m |
3.49 m |
3.02 m x 3.49 m |
|
一楼 |
餐厅 |
3.02 m |
3.71 m |
3.02 m x 3.71 m |
|
一楼 |
客厅 |
3.55 m |
7.37 m |
3.55 m x 7.37 m |
|
一楼 |
主卧 |
3.36 m |
4.82 m |
3.36 m x 4.82 m |
|
一楼 |
浴室 |
1.72 m |
3.29 m |
1.72 m x 3.29 m |
设备间
https://www.realtor.ca/real-estate/28162441/32-seabert-drive-arnprior-550-arnprior










































