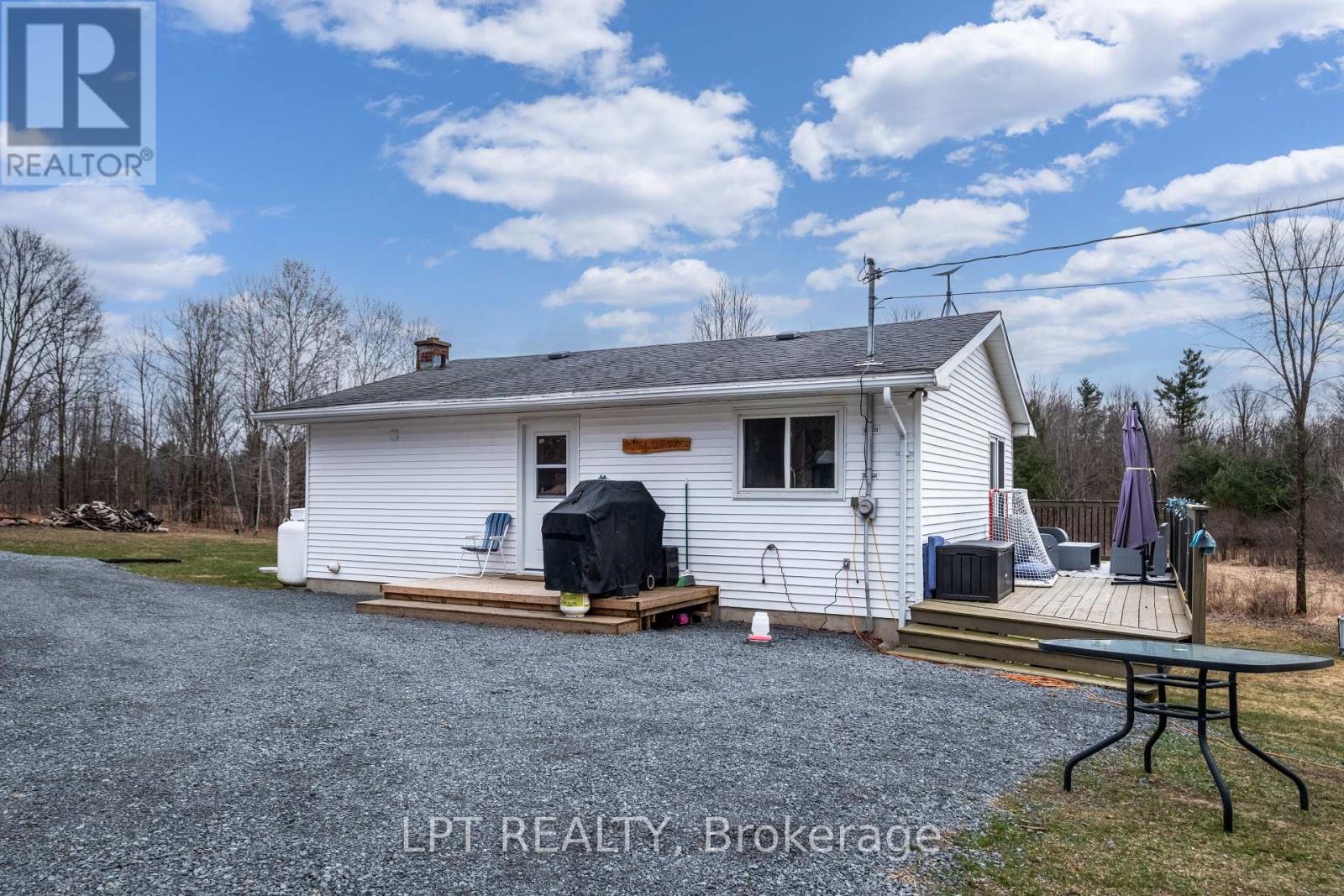1362 Buck Bay Road Frontenac (47 - Frontenac South), Ontario K0H 2V0

$449,900
Discover the perfect blend of modern style and cozy comfort in this remarkable 2-bedroom bungalow nestled in the serene landscape of Tichborne, ON. Ideal for those seeking tranquility, this charming home is perfectly situated on an expansive 1-acre lot, offering a private oasis for you and your family. Step inside to find a thoughtfully updated interior boasting a modern kitchen equipped with sleek stainless steel appliances, perfectly paired with fresh paint and contemporary flooring throughout. The main level features two generous bedrooms with ample natural light, while the lower level hosts a versatile room that can be transformed into an additional bedroom or a flexible space to suit your lifestyle needs. The inviting ambiance extends outdoors to a meticulously crafted porch and a deck that beckons for leisurely afternoons and evening gatherings. An impressive 12x24( 2024),board and batten shed offering excellent storage solutions for all your recreational equipment and gardening necessities. Whether you're a first-time homeowner or looking to scale down, this move-in-ready bungalow offers an exceptional living experience with room for personal touches. Experience modern meets comfort in this great starter home, just waiting for you to make it your own! Book your private viewing today! (id:44758)
Open House
此属性有开放式房屋!
2:00 pm
结束于:4:00 pm
2:00 pm
结束于:4:00 pm
房源概要
| MLS® Number | X12080938 |
| 房源类型 | 民宅 |
| 社区名字 | 47 - Frontenac South |
| 设备类型 | Propane Tank |
| 总车位 | 4 |
| 泳池类型 | Above Ground Pool |
| 租赁设备类型 | Propane Tank |
详 情
| 浴室 | 1 |
| 地上卧房 | 2 |
| 地下卧室 | 1 |
| 总卧房 | 3 |
| Age | 31 To 50 Years |
| 赠送家电包括 | Water Purifier, Water Heater |
| 建筑风格 | 平房 |
| 地下室进展 | 部分完成 |
| 地下室类型 | 全部完成 |
| 施工种类 | 独立屋 |
| 外墙 | 乙烯基壁板 |
| 地基类型 | 水泥 |
| 供暖方式 | Propane |
| 供暖类型 | 压力热风 |
| 储存空间 | 1 |
| 内部尺寸 | 700 - 1100 Sqft |
| 类型 | 独立屋 |
车 位
| 没有车库 |
土地
| 英亩数 | 无 |
| 污水道 | Septic System |
| 不规则大小 | 173.6 X 291 Acre |
| 规划描述 | Ru |
房 间
| 楼 层 | 类 型 | 长 度 | 宽 度 | 面 积 |
|---|---|---|---|---|
| 地下室 | 卧室 | 3.1 m | 2.98 m | 3.1 m x 2.98 m |
| 地下室 | 其它 | 6.78 m | 9.4 m | 6.78 m x 9.4 m |
| 一楼 | 浴室 | 2.41 m | 2.97 m | 2.41 m x 2.97 m |
| 一楼 | 卧室 | 3.55 m | 2.64 m | 3.55 m x 2.64 m |
| 一楼 | 餐厅 | 2.42 m | 3.19 m | 2.42 m x 3.19 m |
| 一楼 | 厨房 | 3.47 m | 4.17 m | 3.47 m x 4.17 m |
| 一楼 | 客厅 | 3.56 m | 3.71 m | 3.56 m x 3.71 m |
| 一楼 | 主卧 | 3.58 m | 3.03 m | 3.58 m x 3.03 m |










































