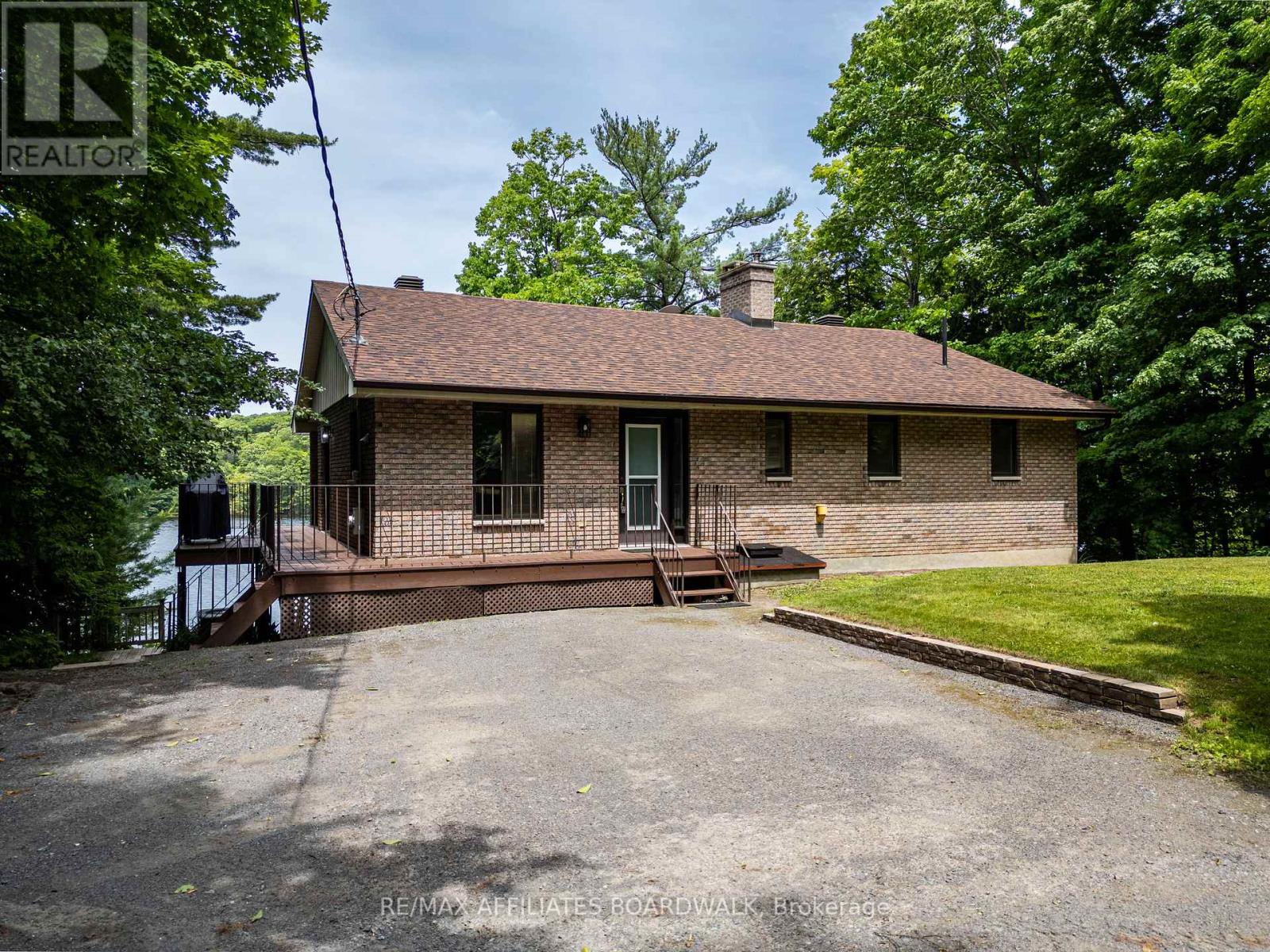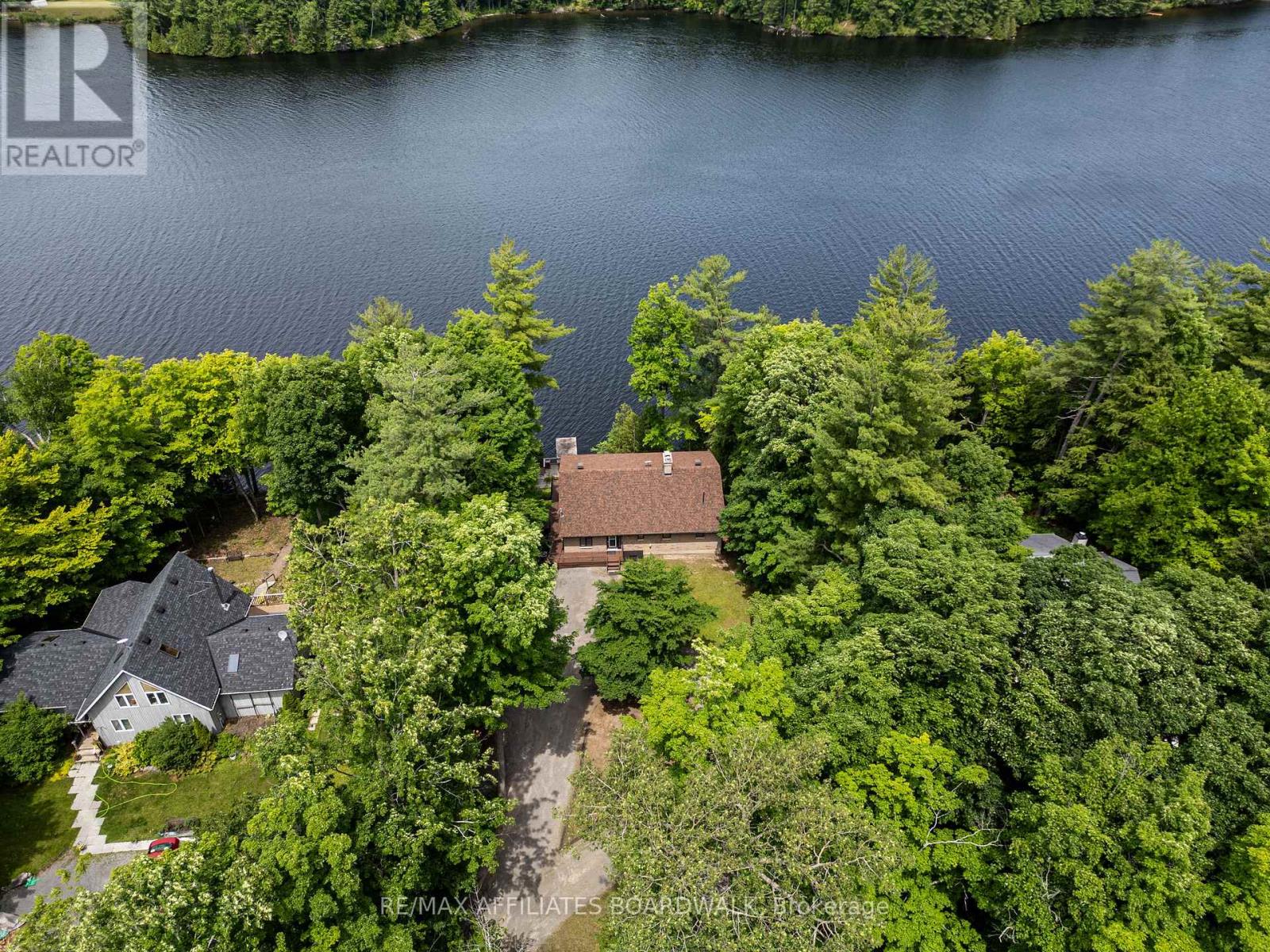5 卧室
3 浴室
1100 - 1500 sqft
平房
壁炉
中央空调
风热取暖
湖景区
Landscaped
$824,900
Welcome to your waterfront paradise! This rare gem boasts a walkout basement and breathtaking Madawaska River views. Relax and enjoy the tranquil surroundings, with additional land depth at the water's edge offering a unique opportunity to enhance your waterfront living experience. Situated on the deepest part of the Madawaska River, this property is truly one-of-a-kind. Step inside to discover the heart of the home, a new custom kitchen perfect for culinary adventures. LED lighting adds a touch of elegance, while vinyl plank and modern tile flooring create a seamless flow throughout the space. Whether you're hosting a summer barbecue, diving off the dock, lounging by the water, or simply unwinding indoors, this waterfront retreat offers the ideal blend of relaxation and recreation. Wonderful community, enclave of homes & some cottages. The waterfront is owned and is one of the best lots for water access, with huge covered decks, docks, and staircase access to the waterfront. Don't miss your chance to make this dream home yours. (id:44758)
房源概要
|
MLS® Number
|
X12081409 |
|
房源类型
|
民宅 |
|
社区名字
|
551 - Mcnab/Braeside Twps |
|
社区特征
|
Fishing |
|
Easement
|
Unknown |
|
总车位
|
6 |
|
结构
|
Deck, 棚 |
|
View Type
|
View Of Water, Direct Water View |
|
Water Front Name
|
Madawaska River |
|
湖景类型
|
湖景房 |
详 情
|
浴室
|
3 |
|
地上卧房
|
3 |
|
地下卧室
|
2 |
|
总卧房
|
5 |
|
公寓设施
|
Fireplace(s) |
|
赠送家电包括
|
洗碗机, 烘干机, Hood 电扇, 微波炉, 炉子, 洗衣机, 冰箱 |
|
建筑风格
|
平房 |
|
地下室进展
|
已装修 |
|
地下室类型
|
N/a (finished) |
|
施工种类
|
独立屋 |
|
空调
|
中央空调 |
|
外墙
|
砖 |
|
壁炉
|
有 |
|
Fireplace Total
|
2 |
|
地基类型
|
水泥 |
|
供暖方式
|
电 |
|
供暖类型
|
压力热风 |
|
储存空间
|
1 |
|
内部尺寸
|
1100 - 1500 Sqft |
|
类型
|
独立屋 |
|
设备间
|
Drilled Well |
车 位
土地
|
入口类型
|
Public Road, Private Docking |
|
英亩数
|
无 |
|
Landscape Features
|
Landscaped |
|
污水道
|
Septic System |
|
不规则大小
|
100.1 X 223.5 Acre |
房 间
| 楼 层 |
类 型 |
长 度 |
宽 度 |
面 积 |
|
Lower Level |
卧室 |
3.14 m |
3.14 m |
3.14 m x 3.14 m |
|
Lower Level |
卧室 |
3.54 m |
3.44 m |
3.54 m x 3.44 m |
|
Lower Level |
家庭房 |
5.79 m |
5.33 m |
5.79 m x 5.33 m |
|
Lower Level |
设备间 |
3.05 m |
1.52 m |
3.05 m x 1.52 m |
|
一楼 |
主卧 |
4.29 m |
3.71 m |
4.29 m x 3.71 m |
|
一楼 |
餐厅 |
3.5 m |
3.13 m |
3.5 m x 3.13 m |
|
一楼 |
客厅 |
5.36 m |
4.91 m |
5.36 m x 4.91 m |
|
一楼 |
门厅 |
3.23 m |
1 m |
3.23 m x 1 m |
|
一楼 |
厨房 |
3.38 m |
3.44 m |
3.38 m x 3.44 m |
|
一楼 |
洗衣房 |
1.38 m |
1.58 m |
1.38 m x 1.58 m |
https://www.realtor.ca/real-estate/28164263/125-deerfield-drive-mcnabbraeside-551-mcnabbraeside-twps



































