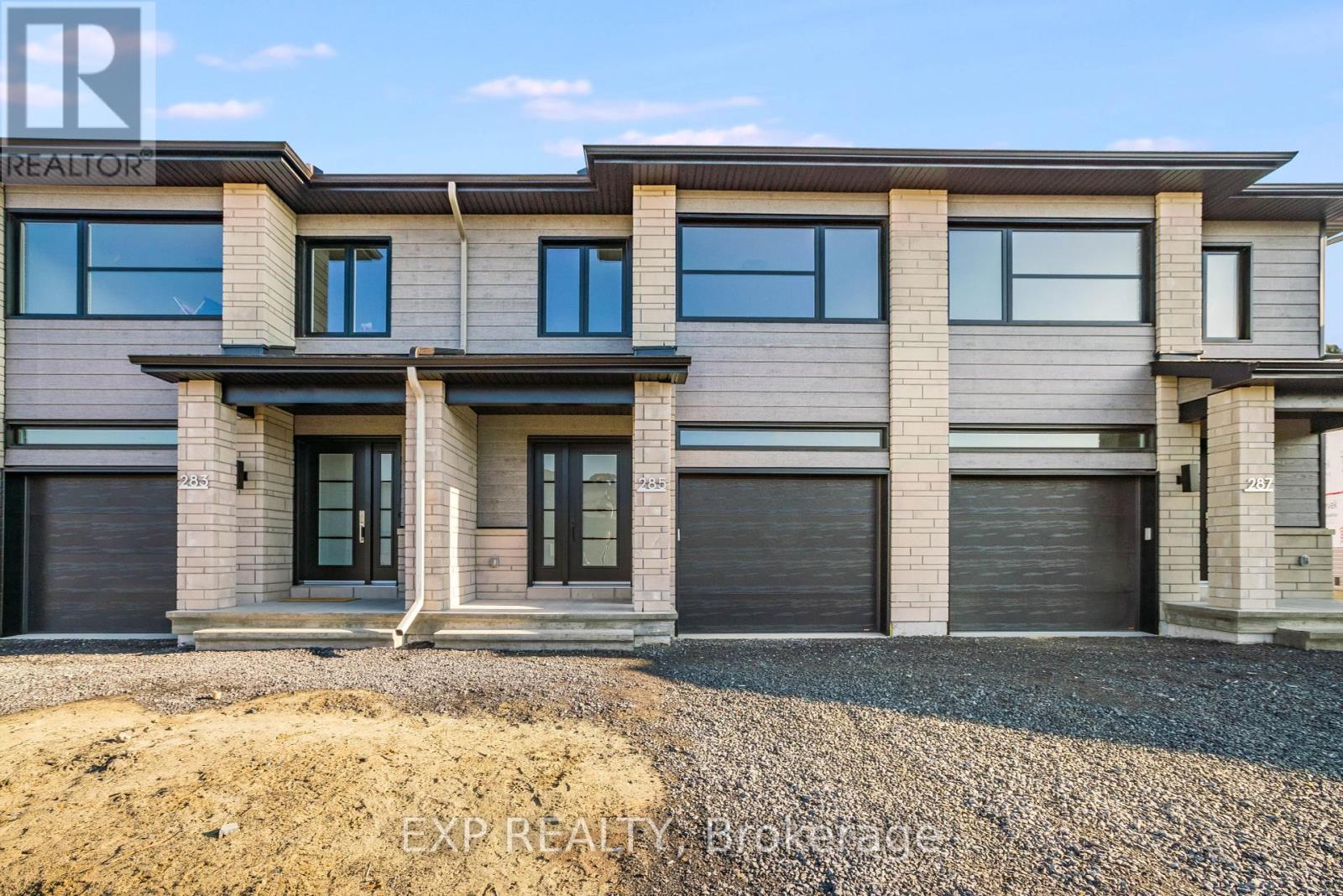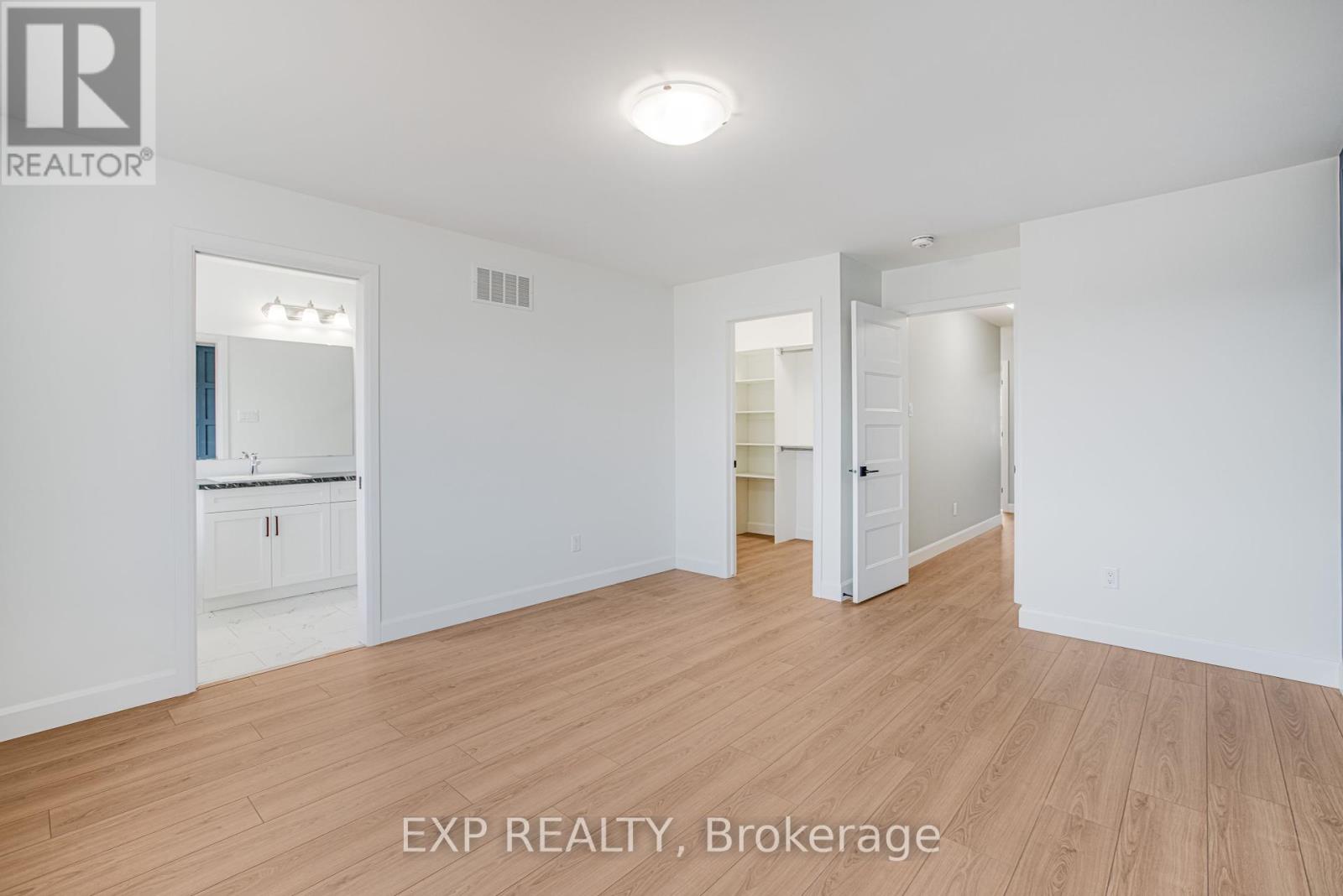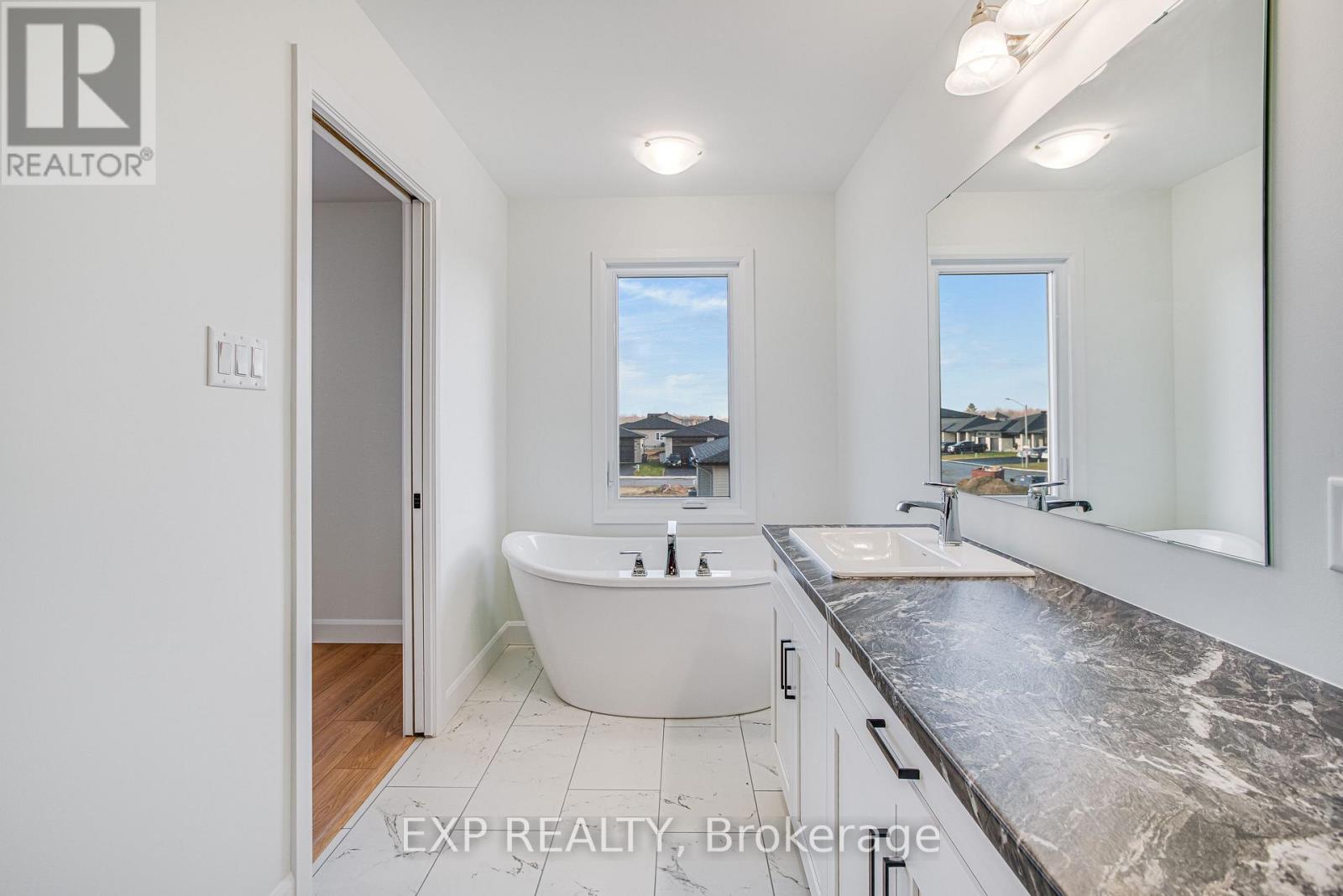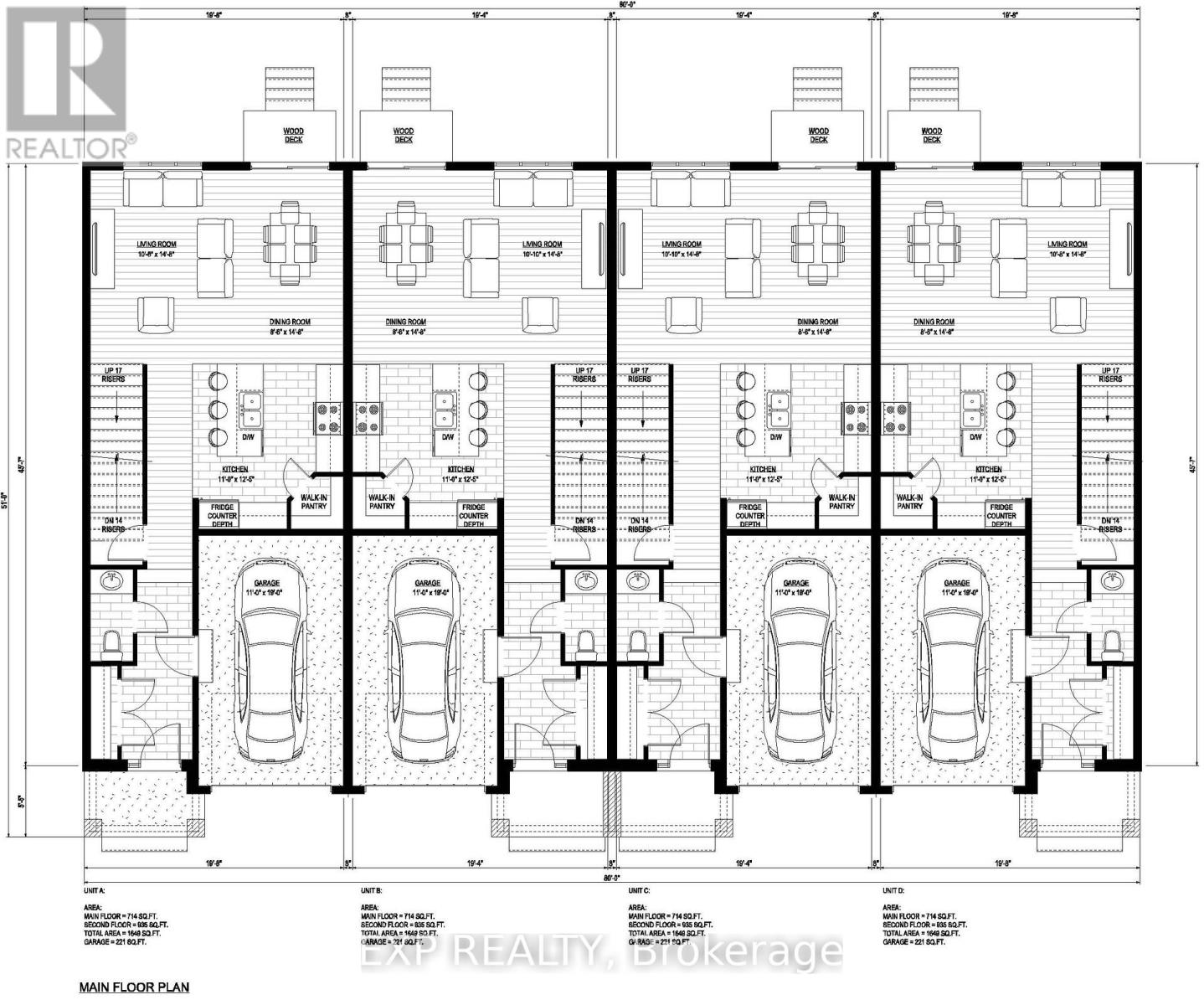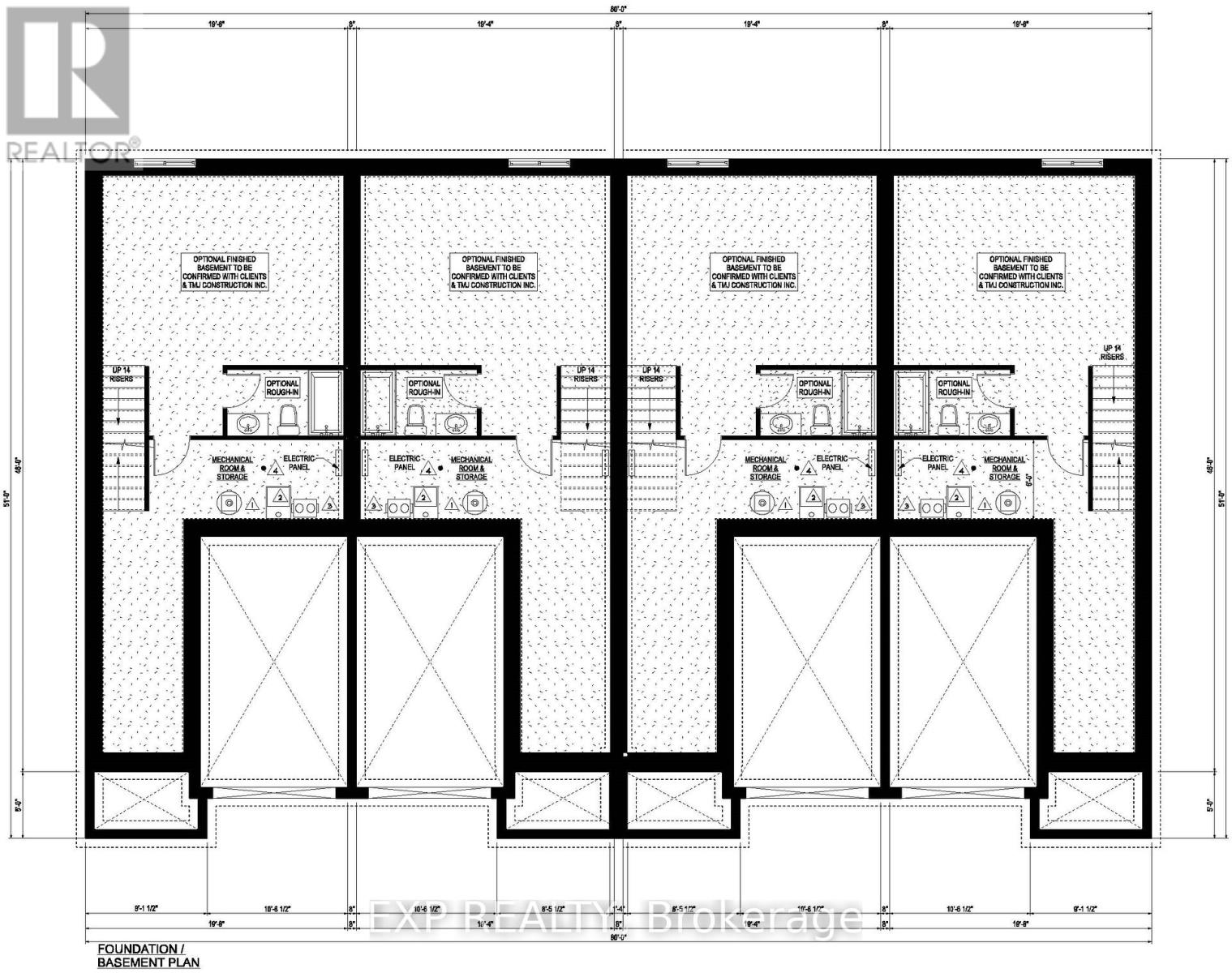3 卧室
3 浴室
1500 - 2000 sqft
风热取暖
$524,900
Welcome to the White Rock! Discover your ideal townhome, where sophistication and practicality blend seamlessly! This exquisite property offers a spacious open-concept design, perfect for modern living. The gourmet kitchen is a chef's dream, featuring abundant cabinetry, a large island, and ample counter space for all your culinary creations. The expansive living room provides a cozy retreat, with direct access to a private outdoor terrace from the dining area perfect for hosting gatherings or enjoying peaceful evenings outdoors. Upstairs, you'll find three beautifully designed bedrooms, including a master suite with a walk-in closet and a spa-inspired ensuite bathroom. The convenient second-floor laundry room ensures that chores are a breeze. Every inch of this home radiates charm and refinement, creating the perfect setting for memorable moments. Located in the thriving community of Limoges, you're just moments from the picturesque Larose Forest, the thrilling Calypso Park, and a newly built sports complex. Embrace a lifestyle of elegance, convenience, and leisure make this townhome yours today! End unit available for $539,900! (id:44758)
房源概要
|
MLS® Number
|
X12081813 |
|
房源类型
|
民宅 |
|
社区名字
|
616 - Limoges |
|
特征
|
Irregular Lot Size |
|
总车位
|
3 |
|
结构
|
Deck |
详 情
|
浴室
|
3 |
|
地上卧房
|
3 |
|
总卧房
|
3 |
|
地下室进展
|
已完成 |
|
地下室类型
|
N/a (unfinished) |
|
施工种类
|
独立屋 |
|
外墙
|
乙烯基壁板, 石 |
|
地基类型
|
混凝土浇筑 |
|
客人卫生间(不包含洗浴)
|
1 |
|
供暖方式
|
天然气 |
|
供暖类型
|
压力热风 |
|
储存空间
|
2 |
|
内部尺寸
|
1500 - 2000 Sqft |
|
类型
|
独立屋 |
|
设备间
|
市政供水 |
车 位
土地
|
英亩数
|
无 |
|
污水道
|
Sanitary Sewer |
|
土地深度
|
35.83 M |
|
土地宽度
|
19.29 M |
|
不规则大小
|
19.3 X 35.8 M |
|
规划描述
|
住宅 |
房 间
| 楼 层 |
类 型 |
长 度 |
宽 度 |
面 积 |
|
二楼 |
主卧 |
4.29 m |
3.96 m |
4.29 m x 3.96 m |
|
二楼 |
第二卧房 |
3.63 m |
3.35 m |
3.63 m x 3.35 m |
|
二楼 |
第三卧房 |
3.02 m |
2.41 m |
3.02 m x 2.41 m |
|
一楼 |
厨房 |
3.78 m |
3.35 m |
3.78 m x 3.35 m |
|
一楼 |
餐厅 |
4.47 m |
2.59 m |
4.47 m x 2.59 m |
|
一楼 |
客厅 |
4.47 m |
3.25 m |
4.47 m x 3.25 m |
设备间
https://www.realtor.ca/real-estate/28165459/341-hazel-crescent-the-nation-616-limoges



