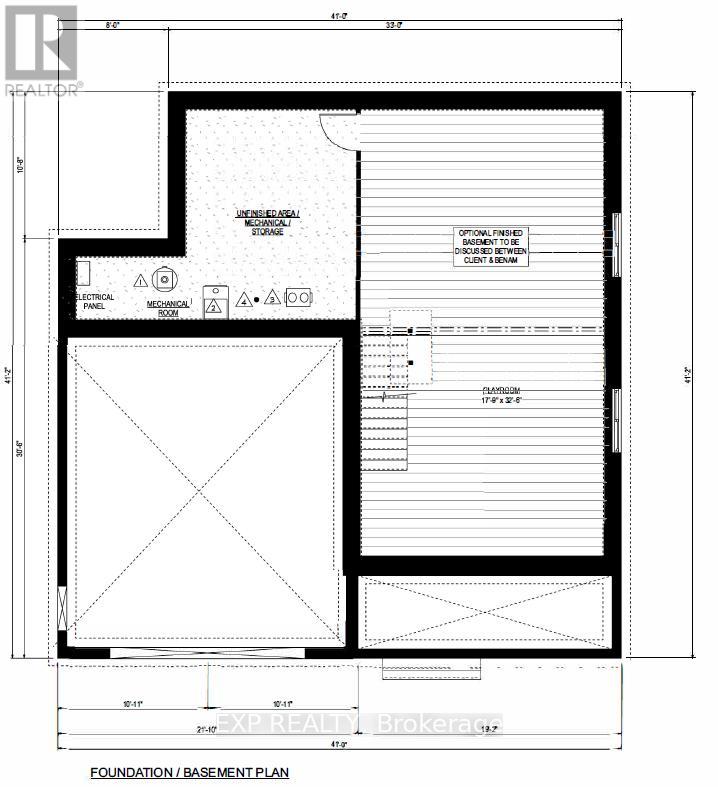3 卧室
3 浴室
1500 - 2000 sqft
换气器
风热取暖
$694,900
Open house this Saturday, June 21 from 11 AM1 PM at 136 Giroux Street come see your future home! Welcome to the Amethyst! This 1771 Sq.Ft. 2-story home is beautifully designed for the growing families. Your main floor welcomes you with your living room, which leads you to your dining, and large kitchen area. As you walk through your kitchen, you will find your convenient powder room, and mudroom, where your washer and dryer are located. As you walk up the stairs to your second floor, you will find your 1st bathroom, your 1st bedroom, your 2nd bedroom which features a walk-in closet, and the master bedroom, featuring a walk-in closet and a large ensuite. For added convenience, the Amethyst model also features a 2-car garage. The unspoiled basement has a 3-piece plumbing rough in, perfect for your future home plans. The front exterior of the home is finished with a mix of stone and black aluminum windows: giving your home a modern and gorgeous look! All Benam models include: 9 ft ceiling on the main floor, kitchen cabinets all the way up to the ceiling, engineered hardwood floors in the open areas and hallways on main floor, Spray foam on the joist rim cavities. Optional Upgrade: For an additional $15,000 land premium, you can enhance your backyard with a beautiful pond, creating a serene and picturesque outdoor space. (id:44758)
房源概要
|
MLS® Number
|
X12081881 |
|
房源类型
|
民宅 |
|
社区名字
|
616 - Limoges |
|
总车位
|
6 |
详 情
|
浴室
|
3 |
|
地上卧房
|
3 |
|
总卧房
|
3 |
|
Age
|
New Building |
|
地下室进展
|
已完成 |
|
地下室类型
|
Full (unfinished) |
|
施工种类
|
独立屋 |
|
空调
|
换气机 |
|
外墙
|
砖 Facing, 乙烯基壁板 |
|
地基类型
|
混凝土浇筑 |
|
客人卫生间(不包含洗浴)
|
1 |
|
供暖方式
|
天然气 |
|
供暖类型
|
压力热风 |
|
储存空间
|
2 |
|
内部尺寸
|
1500 - 2000 Sqft |
|
类型
|
独立屋 |
|
设备间
|
市政供水 |
车 位
土地
|
英亩数
|
无 |
|
污水道
|
Sanitary Sewer |
|
土地深度
|
110 Ft ,2 In |
|
土地宽度
|
49 Ft ,2 In |
|
不规则大小
|
49.2 X 110.2 Ft ; No |
|
规划描述
|
住宅 |
房 间
| 楼 层 |
类 型 |
长 度 |
宽 度 |
面 积 |
|
二楼 |
主卧 |
4.67 m |
3.97 m |
4.67 m x 3.97 m |
|
二楼 |
浴室 |
3.048 m |
1.828 m |
3.048 m x 1.828 m |
|
二楼 |
浴室 |
2.43 m |
|
2.43 m x Measurements not available |
|
二楼 |
第二卧房 |
3.35 m |
3.2 m |
3.35 m x 3.2 m |
|
二楼 |
第三卧房 |
3.12 m |
3.12 m |
3.12 m x 3.12 m |
|
地下室 |
娱乐,游戏房 |
9.91 m |
5.41 m |
9.91 m x 5.41 m |
|
一楼 |
厨房 |
4.6 m |
5.16 m |
4.6 m x 5.16 m |
|
一楼 |
餐厅 |
3.51 m |
3.96 m |
3.51 m x 3.96 m |
|
一楼 |
客厅 |
6.35 m |
4.6 m |
6.35 m x 4.6 m |
设备间
https://www.realtor.ca/real-estate/28165716/929-katia-street-the-nation-616-limoges








