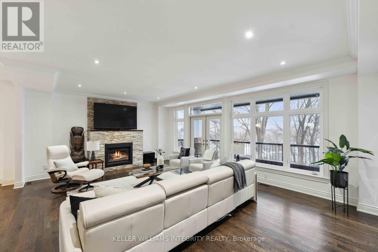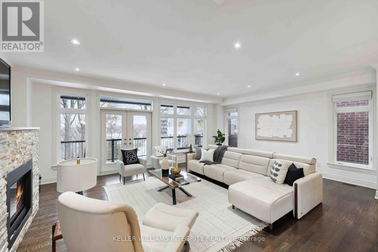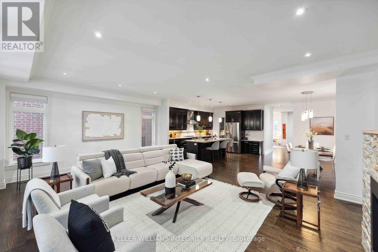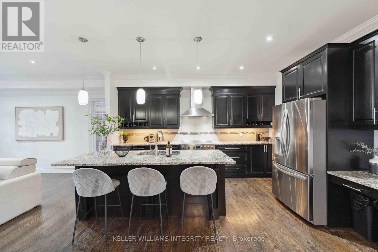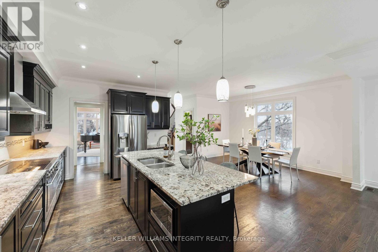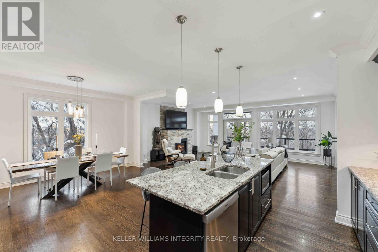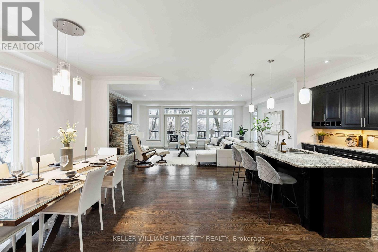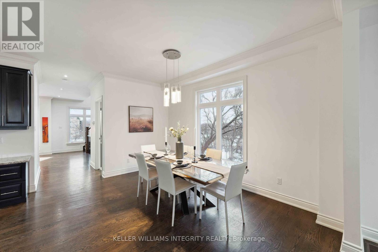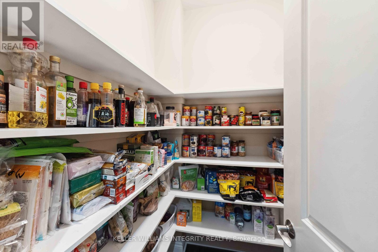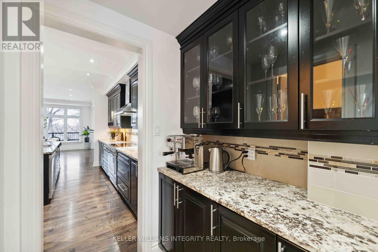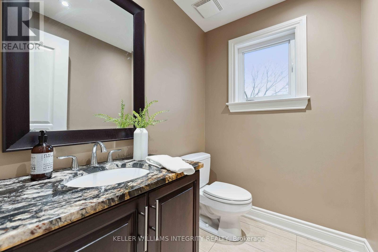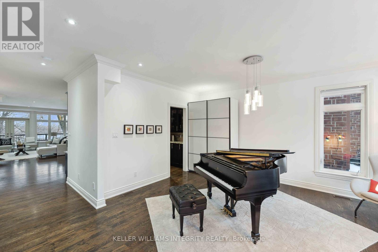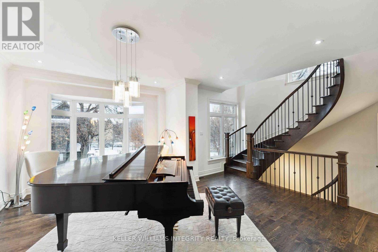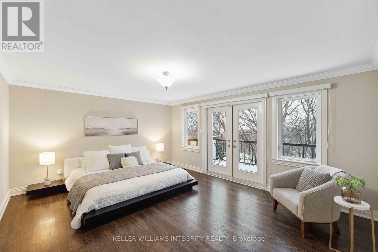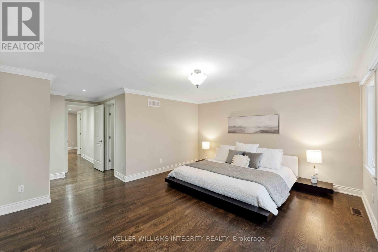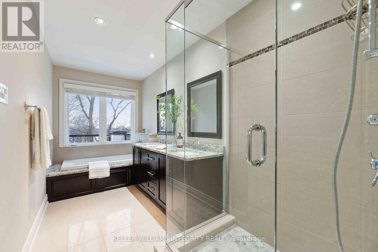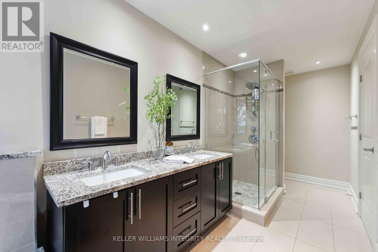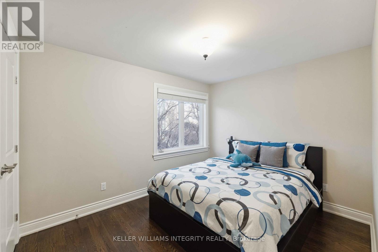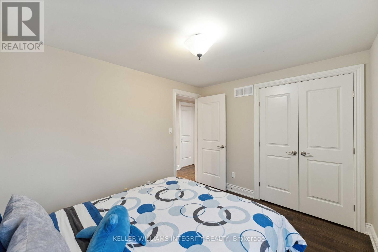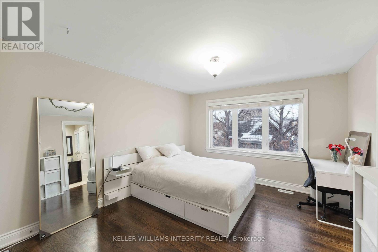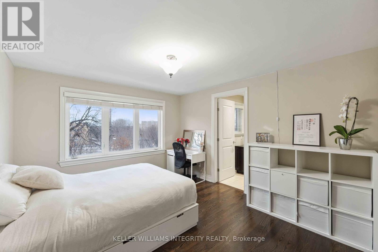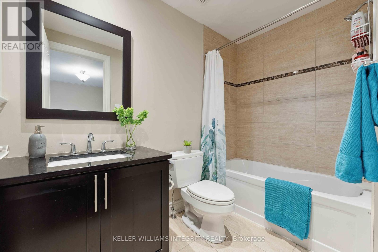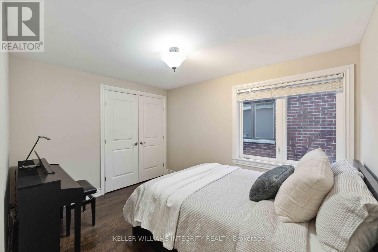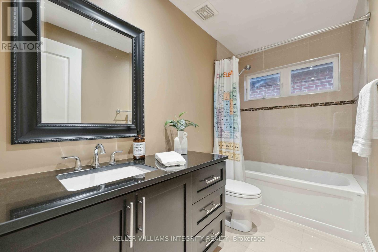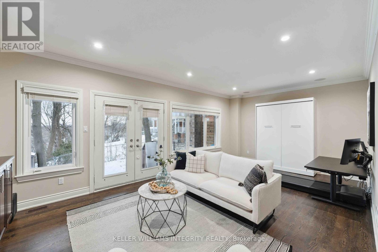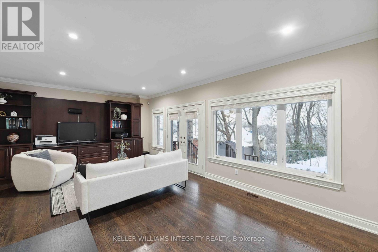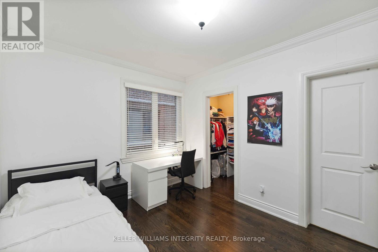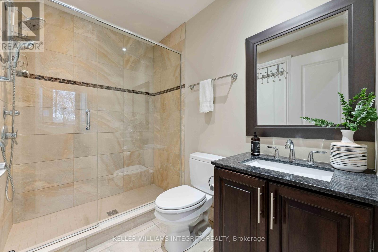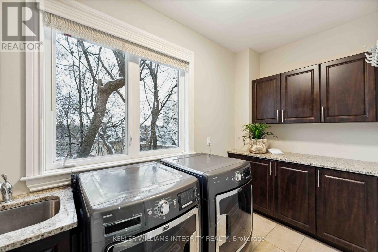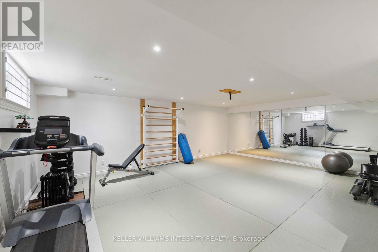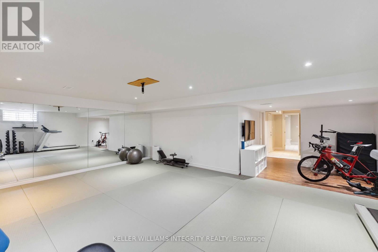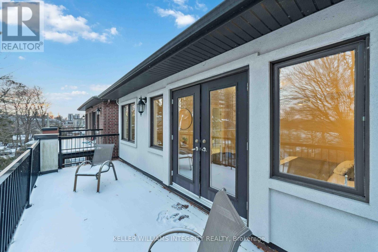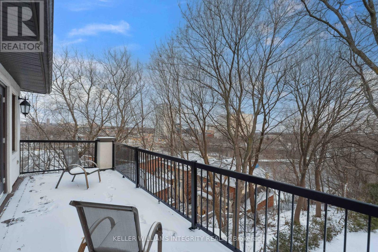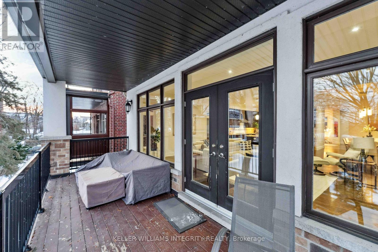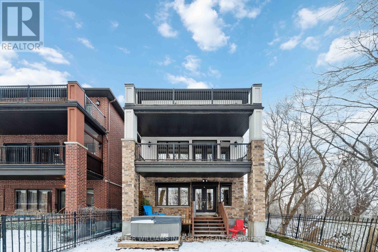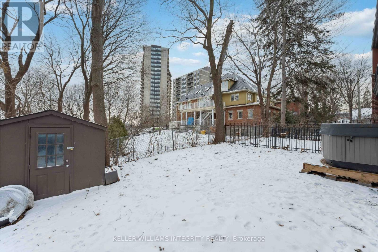5 卧室
6 浴室
3500 - 5000 sqft
壁炉
中央空调
风热取暖
$1,695,000
Discover the perfect blend of sophistication and style in this breathtaking luxury home, offering 5 bedrooms and 6 bathrooms across over 4,500 sq ft+ of meticulously designed living space. Nestled on a quiet dead-end street with no neighbours on one side and a view of the Rideau River, this home exudes elegance throughout and has a unique elevated private vantage point overlooking the Rideau River. The heart of the home is a chef's dream kitchen, complete with modern finishes, a butler's pantry, and ample additional storage in the oversized walk-in pantry. Multiple spacious living areas, including a formal living room and family room, feature high ceilings that enhance the sense of space and light. The primary suite is a true retreat, boasting an expansive layout, a spa-like ensuite, and exclusive access to a balcony with picturesque views. Thoughtful details like ground-floor laundry and ample storage make this home as practical as it is elegant. Outside, the property offers tranquil outdoor living, with two balconies where you can enjoy the serene surroundings and an exterior hot tub to unwind while taking in stunning views of the Rideau River. The secluded location feels like an escape, yet it's just steps from downtown amenities. This home offers everything you need for a refined lifestyle in the heart of Ottawa. Make this stunning property your own and experience the pinnacle of luxury living in Ottawa. (id:44758)
房源概要
|
MLS® Number
|
X12081901 |
|
房源类型
|
民宅 |
|
社区名字
|
4003 - Sandy Hill |
|
特征
|
Cul-de-sac |
|
总车位
|
2 |
|
结构
|
Patio(s) |
|
View Type
|
River View |
|
Water Front Name
|
Rideau River |
详 情
|
浴室
|
6 |
|
地上卧房
|
5 |
|
总卧房
|
5 |
|
Age
|
6 To 15 Years |
|
赠送家电包括
|
Hot Tub, Garage Door Opener Remote(s), 洗碗机, 烘干机, Furniture, Water Heater, 炉子, 洗衣机, 冰箱 |
|
地下室进展
|
已装修 |
|
地下室类型
|
全完工 |
|
施工种类
|
独立屋 |
|
空调
|
中央空调 |
|
外墙
|
砖, 灰泥 |
|
壁炉
|
有 |
|
Fireplace Total
|
1 |
|
地基类型
|
混凝土 |
|
客人卫生间(不包含洗浴)
|
1 |
|
供暖方式
|
天然气 |
|
供暖类型
|
压力热风 |
|
储存空间
|
3 |
|
内部尺寸
|
3500 - 5000 Sqft |
|
类型
|
独立屋 |
|
设备间
|
市政供水 |
车 位
土地
|
英亩数
|
无 |
|
围栏类型
|
Fenced Yard |
|
污水道
|
Sanitary Sewer |
|
土地深度
|
98 Ft ,10 In |
|
土地宽度
|
33 Ft |
|
不规则大小
|
33 X 98.9 Ft |
房 间
| 楼 层 |
类 型 |
长 度 |
宽 度 |
面 积 |
|
二楼 |
客厅 |
4.95 m |
6.88 m |
4.95 m x 6.88 m |
|
二楼 |
厨房 |
6.1 m |
3.67 m |
6.1 m x 3.67 m |
|
二楼 |
餐厅 |
4.24 m |
4.31 m |
4.24 m x 4.31 m |
|
二楼 |
起居室 |
5.56 m |
3.47 m |
5.56 m x 3.47 m |
|
三楼 |
卧室 |
4.36 m |
3.48 m |
4.36 m x 3.48 m |
|
三楼 |
主卧 |
4.38 m |
5.11 m |
4.38 m x 5.11 m |
|
三楼 |
卧室 |
3.73 m |
2.95 m |
3.73 m x 2.95 m |
|
三楼 |
卧室 |
3.65 m |
2.82 m |
3.65 m x 2.82 m |
|
地下室 |
娱乐,游戏房 |
4.79 m |
6.6 m |
4.79 m x 6.6 m |
|
地下室 |
浴室 |
1.9 m |
1.4 m |
1.9 m x 1.4 m |
|
一楼 |
家庭房 |
4.91 m |
7 m |
4.91 m x 7 m |
|
一楼 |
卧室 |
3.25 m |
4.09 m |
3.25 m x 4.09 m |
|
一楼 |
洗衣房 |
3.56 m |
1.67 m |
3.56 m x 1.67 m |
设备间
https://www.realtor.ca/real-estate/28165719/612-besserer-street-ottawa-4003-sandy-hill



