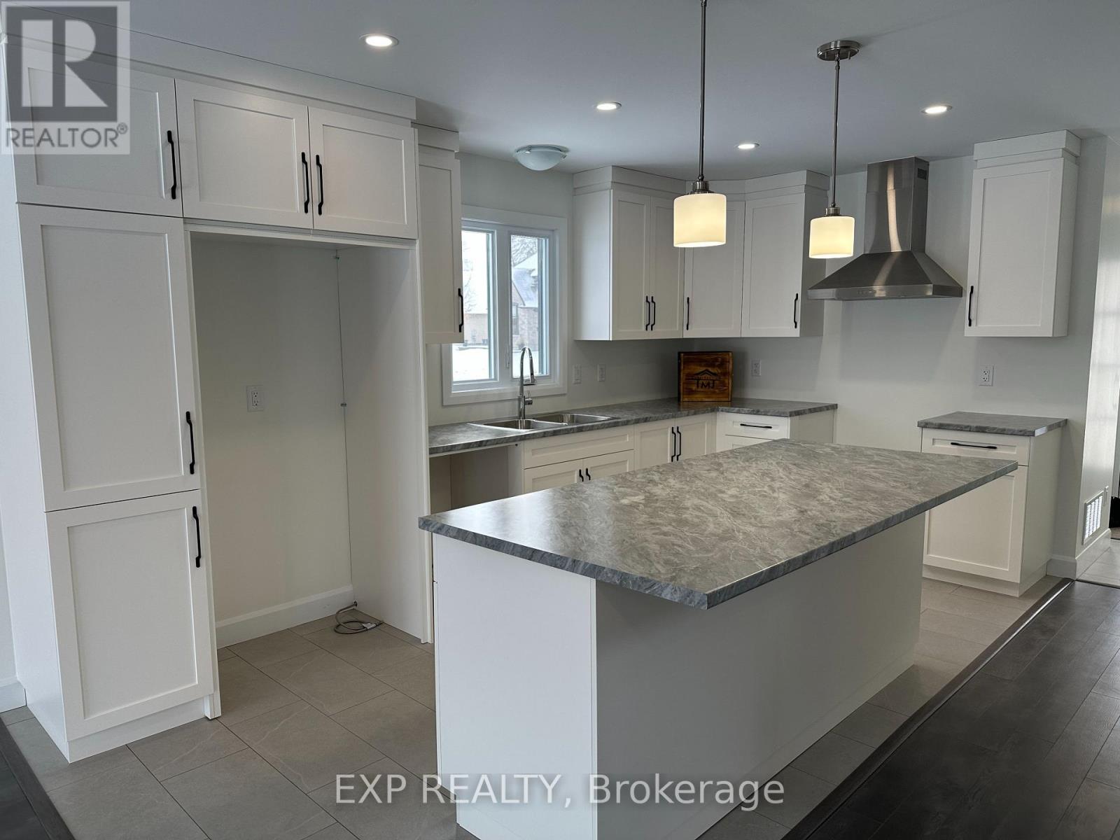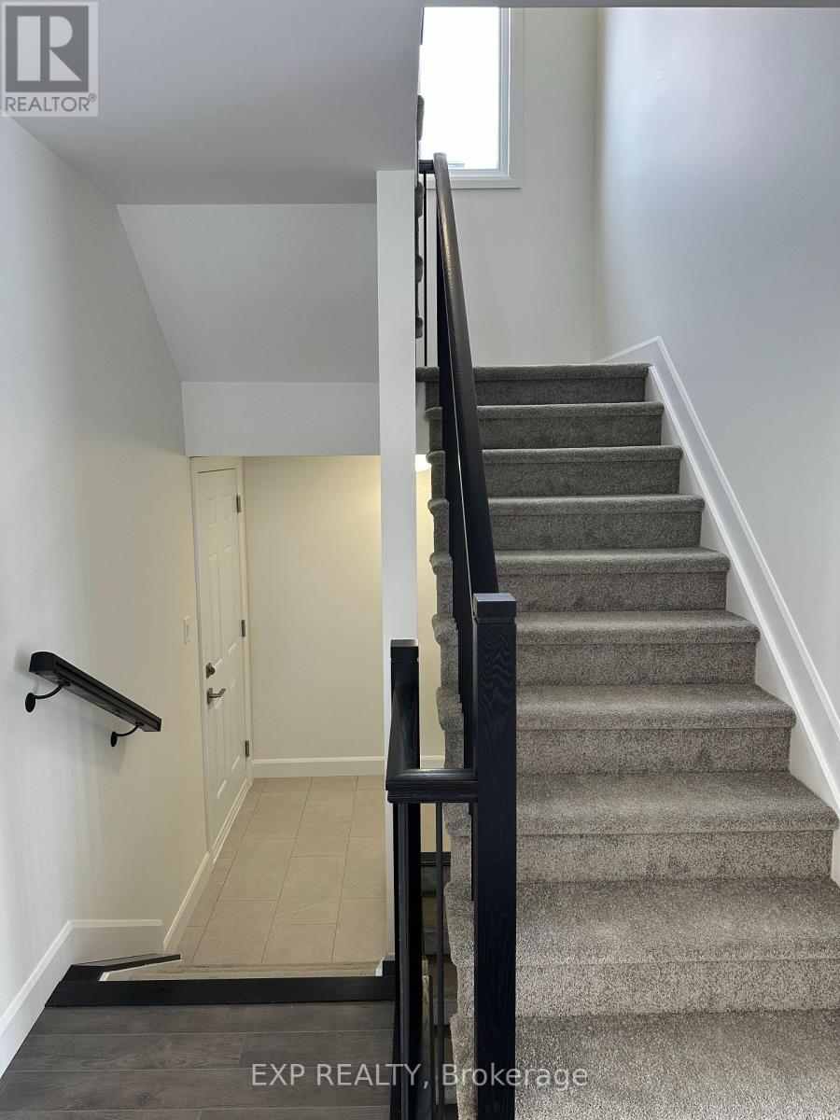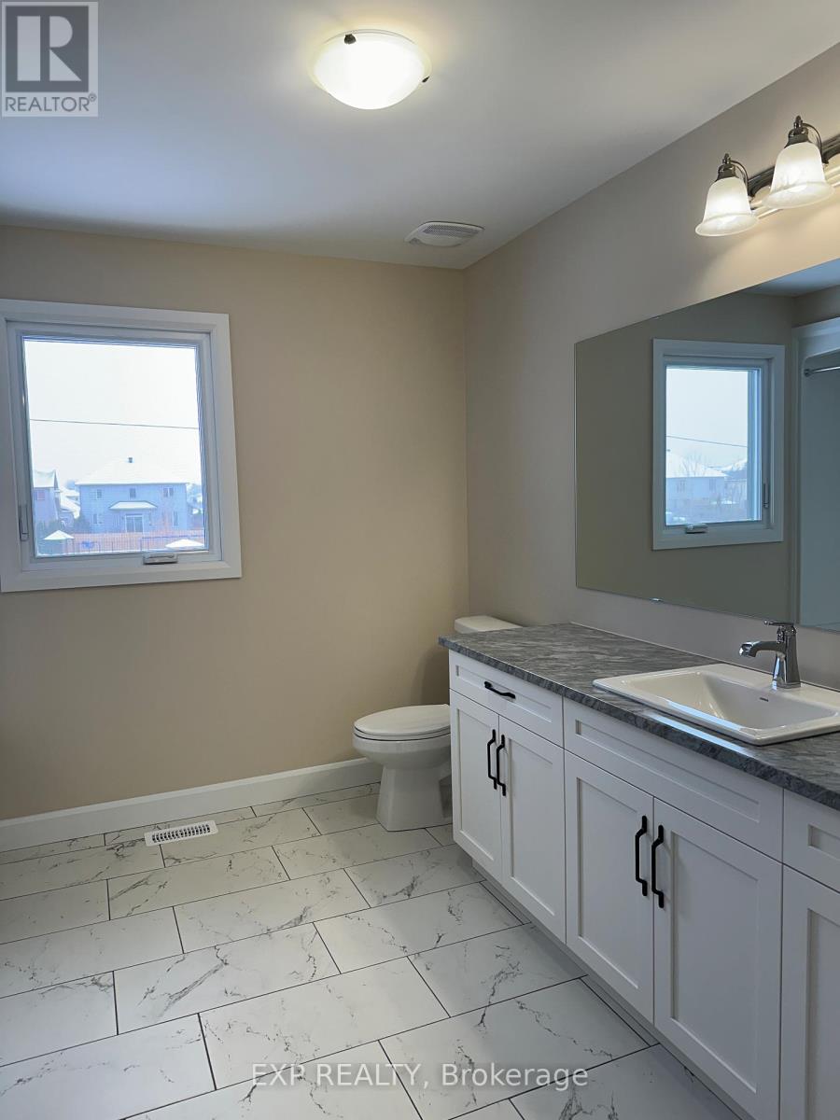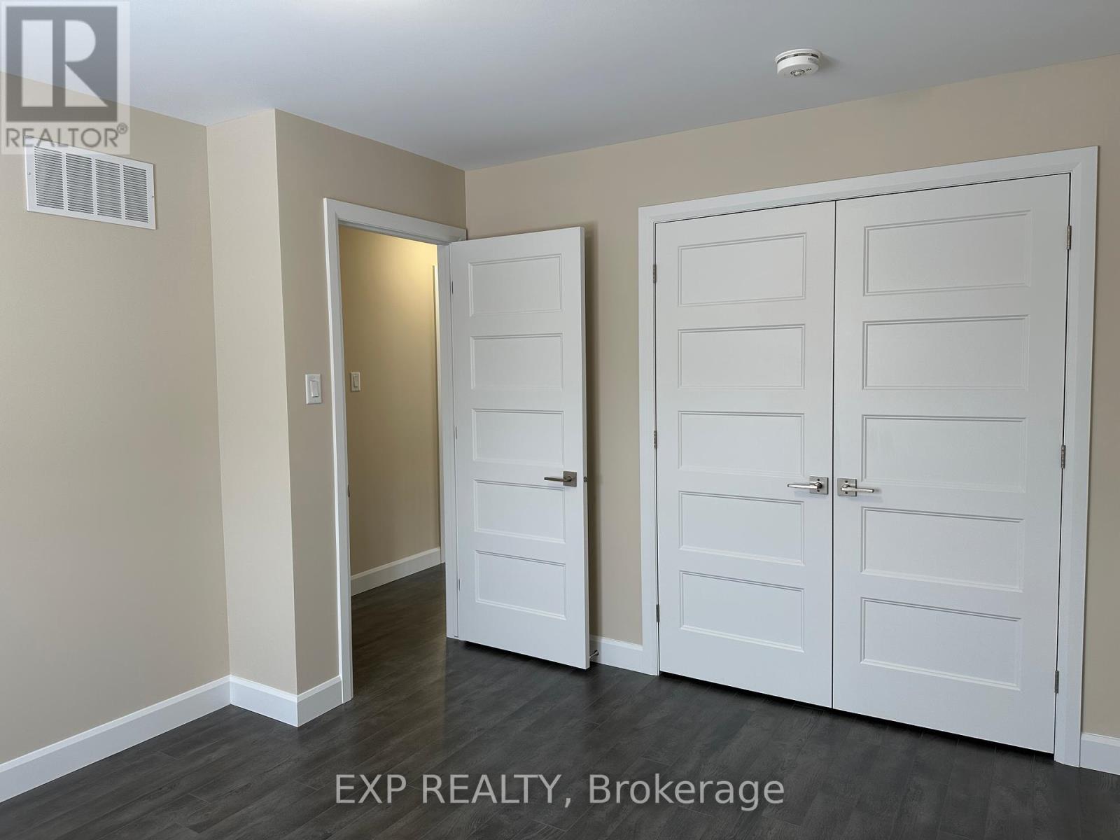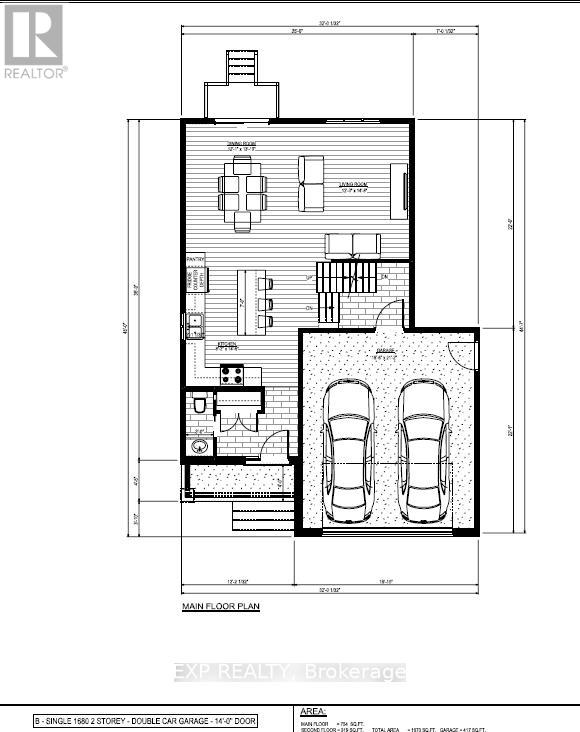3 卧室
3 浴室
1500 - 2000 sqft
风热取暖
$639,900
Welcome to Chambly II, a beautiful 2-storey home with a spacious double car garage (21.2 ft x 18.6 ft), perfect for all your storage needs. Enjoy the bright, open-concept layout, featuring a chefs kitchen with a large island and extra storage, ideal for meal prep and entertaining. The luxurious primary suite offers a walk-in closet and spa-like 4-piece ensuite with a linen closet. The second and third bedrooms are well-sized, with a 3-piece bathroom, 2-piece powder room and linen closet for guests or kids. Plus, a convenient second-level laundry room adds extra ease. Located in the vibrant community of Limoges, just steps from the brand-new Sports Complex, Larose Forest, and Calypso Park, this home is perfect for modern living. ** This is a linked property.** (id:44758)
房源概要
|
MLS® Number
|
X12081938 |
|
房源类型
|
民宅 |
|
社区名字
|
616 - Limoges |
|
总车位
|
4 |
|
结构
|
Porch, Deck |
详 情
|
浴室
|
3 |
|
地上卧房
|
3 |
|
总卧房
|
3 |
|
地下室进展
|
已完成 |
|
地下室类型
|
N/a (unfinished) |
|
施工种类
|
独立屋 |
|
外墙
|
乙烯基壁板, 石 |
|
地基类型
|
混凝土浇筑 |
|
客人卫生间(不包含洗浴)
|
1 |
|
供暖方式
|
天然气 |
|
供暖类型
|
压力热风 |
|
储存空间
|
2 |
|
内部尺寸
|
1500 - 2000 Sqft |
|
类型
|
独立屋 |
|
设备间
|
市政供水 |
车 位
土地
|
英亩数
|
无 |
|
污水道
|
Sanitary Sewer |
|
土地深度
|
33.75 M |
|
土地宽度
|
15 M |
|
不规则大小
|
15 X 33.8 M |
|
规划描述
|
住宅 |
房 间
| 楼 层 |
类 型 |
长 度 |
宽 度 |
面 积 |
|
二楼 |
主卧 |
4.24 m |
4 m |
4.24 m x 4 m |
|
二楼 |
第二卧房 |
3.73 m |
3.45 m |
3.73 m x 3.45 m |
|
二楼 |
第三卧房 |
3.73 m |
3.15 m |
3.73 m x 3.15 m |
|
二楼 |
浴室 |
3.15 m |
2.74 m |
3.15 m x 2.74 m |
|
二楼 |
浴室 |
3.05 m |
2.64 m |
3.05 m x 2.64 m |
|
一楼 |
厨房 |
4.42 m |
2.49 m |
4.42 m x 2.49 m |
|
一楼 |
餐厅 |
4.22 m |
3.68 m |
4.22 m x 3.68 m |
|
一楼 |
客厅 |
4.47 m |
3.73 m |
4.47 m x 3.73 m |
设备间
https://www.realtor.ca/real-estate/28165916/941-katia-street-the-nation-616-limoges





