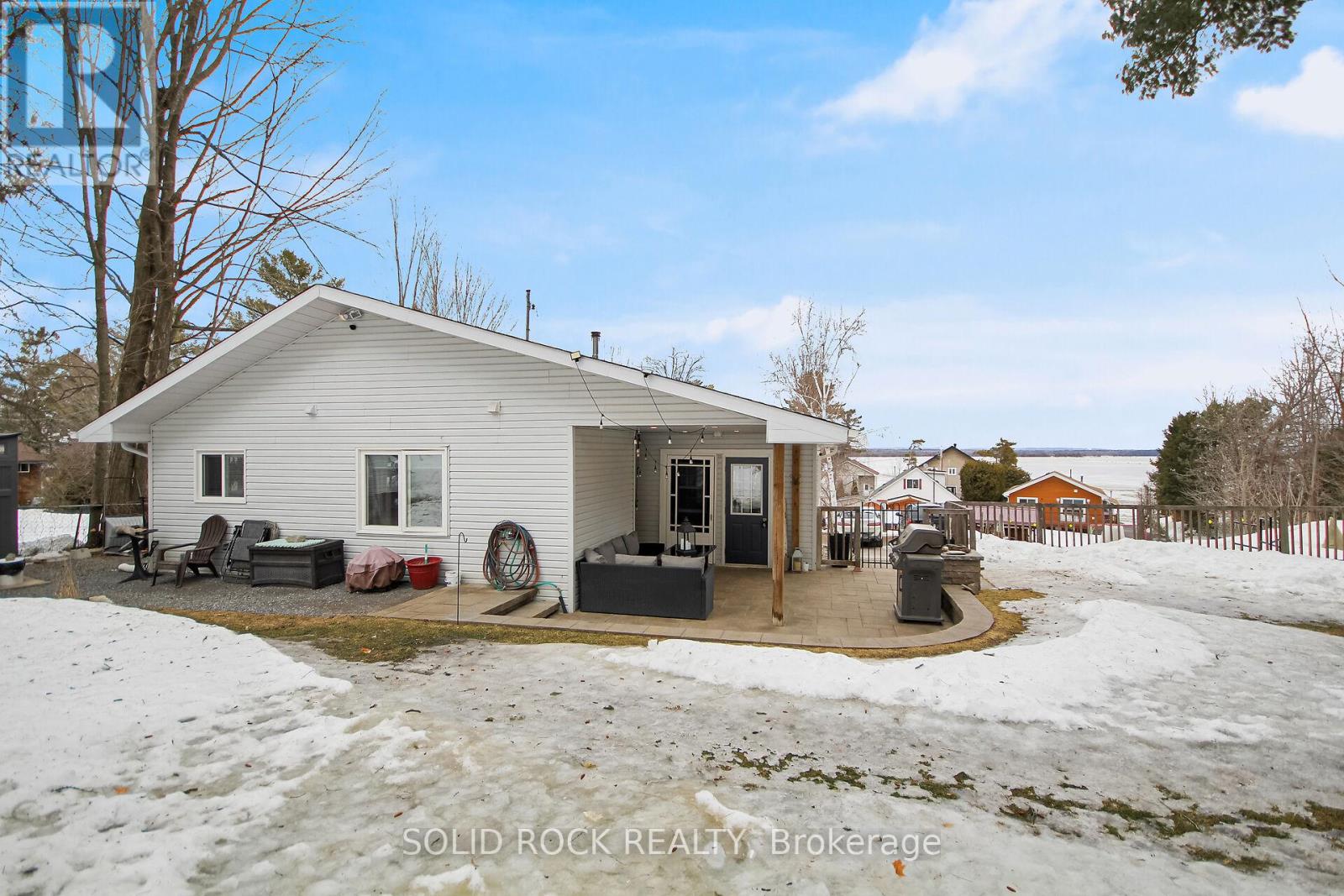3 卧室
2 浴室
平房
中央空调
风热取暖
Landscaped
$475,000
Extensively upgraded charming 3 bedroom 1.5 bathroom BUNGALOW situated on a cul-de sac just steps from the Ottawa River. You are welcomed to an open main floor featuring a dining room with a wood burning stove next to the kitchen with easy access to a large covered stone patio. Cozy living room with bright window and hardwood floors. Full bathroom with laundry facilities. Primary bedroom, 2nd bedroom and 3rd bedroom with ample closet space. The lower level offers a convenient bathroom and a recreational room or private office space. The expansive backyard and covered private patio is perfect for entertain any time of the year. This property is a wonderful opportunity for those seeking comfort and charm close to the village setting of Braeside. The property is just minutes to the Ottawa River where you can go kayaking, canoeing or enjoy leisure water activities. Snowmobiling or snow shoeing along the picturesque tree line by the Ottawa River is perfect in the winter. The property offers a shed with mature trees adding a touch of serenity. Flooring throughout 2024, Furnace and AC 2021, Septic 2022, Interlock and retaining walls 2019. (id:44758)
房源概要
|
MLS® Number
|
X12081937 |
|
房源类型
|
民宅 |
|
社区名字
|
551 - Mcnab/Braeside Twps |
|
附近的便利设施
|
Beach |
|
Easement
|
没有 |
|
特征
|
Cul-de-sac, Hillside, Dry |
|
总车位
|
3 |
|
结构
|
Patio(s), 棚 |
|
View Type
|
View Of Water |
|
Water Front Name
|
Ottawa River |
详 情
|
浴室
|
2 |
|
地上卧房
|
3 |
|
总卧房
|
3 |
|
Age
|
51 To 99 Years |
|
赠送家电包括
|
Water Heater, 洗碗机, 烘干机, Storage Shed, 炉子, 洗衣机, 窗帘 |
|
建筑风格
|
平房 |
|
地下室进展
|
已装修 |
|
地下室类型
|
全完工 |
|
施工种类
|
独立屋 |
|
空调
|
中央空调 |
|
外墙
|
乙烯基壁板 |
|
地基类型
|
水泥 |
|
客人卫生间(不包含洗浴)
|
1 |
|
供暖方式
|
天然气 |
|
供暖类型
|
压力热风 |
|
储存空间
|
1 |
|
类型
|
独立屋 |
|
设备间
|
Drilled Well |
车 位
土地
|
英亩数
|
无 |
|
围栏类型
|
Fenced Yard |
|
土地便利设施
|
Beach |
|
Landscape Features
|
Landscaped |
|
污水道
|
Septic System |
|
土地深度
|
100 Ft |
|
土地宽度
|
78 Ft |
|
不规则大小
|
78 X 100 Ft ; 0 |
|
地表水
|
River/stream |
|
规划描述
|
Res |
房 间
| 楼 层 |
类 型 |
长 度 |
宽 度 |
面 积 |
|
地下室 |
娱乐,游戏房 |
2.13 m |
4.03 m |
2.13 m x 4.03 m |
|
地下室 |
浴室 |
1.58 m |
1.11 m |
1.58 m x 1.11 m |
|
一楼 |
主卧 |
3.68 m |
3.17 m |
3.68 m x 3.17 m |
|
一楼 |
第二卧房 |
1.78 m |
3.11 m |
1.78 m x 3.11 m |
|
一楼 |
第三卧房 |
1.87 m |
3.58 m |
1.87 m x 3.58 m |
|
一楼 |
浴室 |
1.5 m |
2.83 m |
1.5 m x 2.83 m |
|
一楼 |
厨房 |
2.73 m |
4.14 m |
2.73 m x 4.14 m |
|
一楼 |
餐厅 |
3.58 m |
4.12 m |
3.58 m x 4.12 m |
|
一楼 |
客厅 |
3.01 m |
2.82 m |
3.01 m x 2.82 m |
|
一楼 |
洗衣房 |
1.29 m |
1.64 m |
1.29 m x 1.64 m |
设备间
https://www.realtor.ca/real-estate/28165915/14-smeltzer-lane-mcnabbraeside-551-mcnabbraeside-twps










































