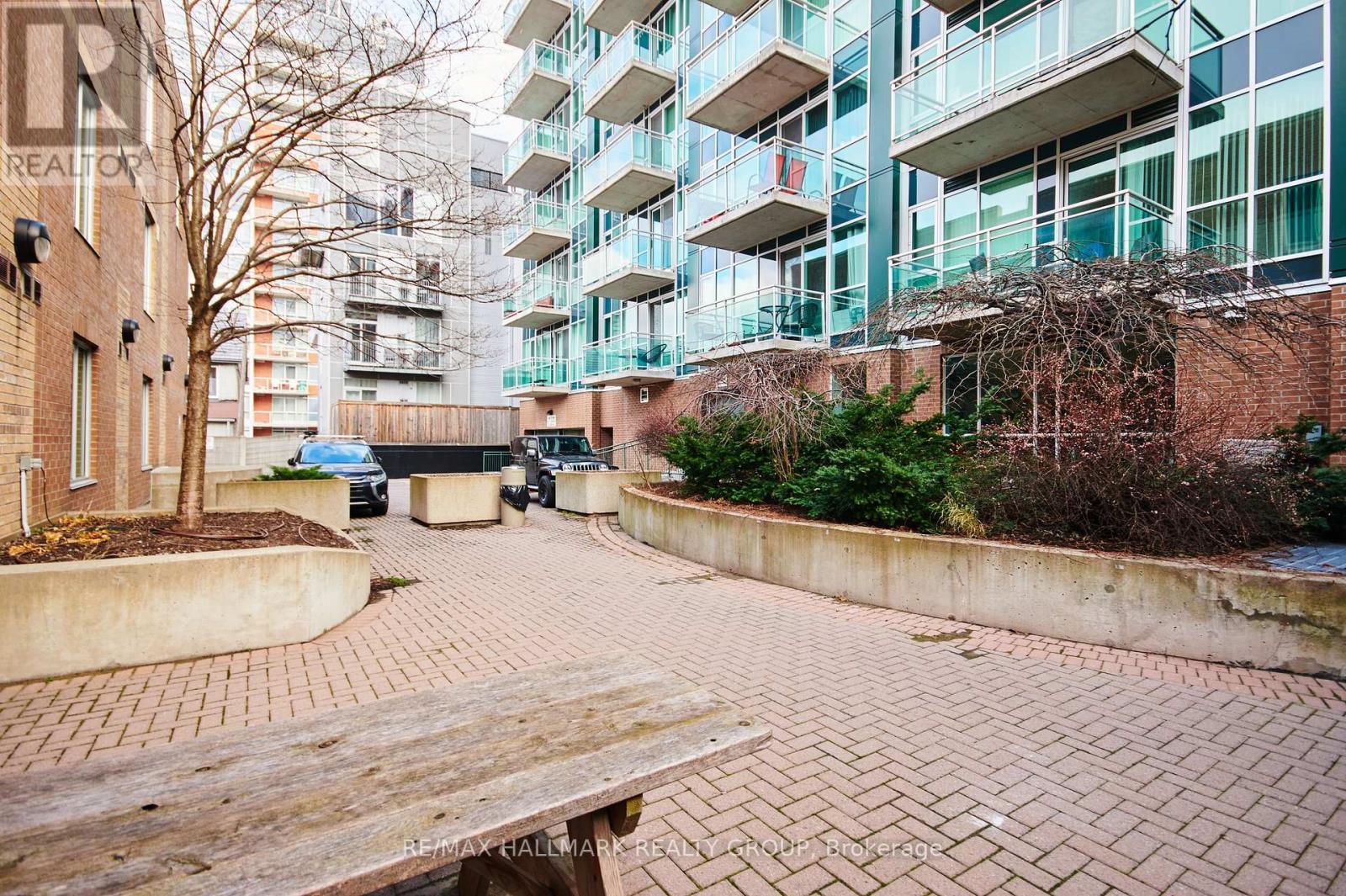1102 - 134 York Street Ottawa, Ontario K1N 1K8

$489,900管理费,Heat, Water, Common Area Maintenance, Insurance, Parking
$698.58 每月
管理费,Heat, Water, Common Area Maintenance, Insurance, Parking
$698.58 每月Welcome to York Plaza! Nestled in the heart of the Byward Market, this stunning condo offers breathtaking views of Ottawa's vibrant downtown. Featuring a rare 2 BEDROOMS + DEN, 2 full bathrooms, and a spacious den, this thoughtfully designed unit boasts an open-concept kitchen completely redone just four years ago, with ample cabinetry, ceramic flooring, and a water filtration system. Floor-to-ceiling windows flood the living space with natural light, highlighting the newly installed laminate floors and creating a warm, inviting atmosphere. The primary bedroom offers a generous double closet and a luxurious 4-piece ensuite, fully renovated last year. The second bathroom was also completely redone, adding modern style and functionality. Additional conveniences include in-unit laundry, underground parking, and a private storage locker. Enjoy top-tier building amenities, including a fully equipped gym, a stylish party room with a kitchen, and a landscaped outdoor space with barbecues. With a walk score of 99, you're just steps from world-class dining, boutique shopping, groceries, and seamless access to public transit, including the LRT. Don't miss out on this incredible opportunity your dream condo awaits! (id:44758)
房源概要
| MLS® Number | X12082154 |
| 房源类型 | 民宅 |
| 社区名字 | 4001 - Lower Town/Byward Market |
| 社区特征 | Pet Restrictions |
| 特征 | Elevator, 阳台, 无地毯 |
| 总车位 | 1 |
| 结构 | Patio(s) |
| View Type | City View |
详 情
| 浴室 | 2 |
| 地上卧房 | 2 |
| 总卧房 | 2 |
| Age | 16 To 30 Years |
| 公寓设施 | 宴会厅, 健身房, Storage - Locker |
| 赠送家电包括 | Barbeque, Intercom, Water Heater, 洗碗机, 烘干机, Hood 电扇, 微波炉, 炉子, 洗衣机, 冰箱 |
| 空调 | 中央空调 |
| 外墙 | 砖 |
| Fire Protection | Controlled Entry, 报警系统, Smoke Detectors |
| 地基类型 | 混凝土浇筑 |
| 供暖方式 | 天然气 |
| 供暖类型 | 压力热风 |
| 内部尺寸 | 1000 - 1199 Sqft |
| 类型 | 公寓 |
车 位
| 地下 | |
| 没有车库 |
土地
| 英亩数 | 无 |
房 间
| 楼 层 | 类 型 | 长 度 | 宽 度 | 面 积 |
|---|---|---|---|---|
| 一楼 | 门厅 | 2.87 m | 5.511 m | 2.87 m x 5.511 m |
| 一楼 | 洗衣房 | Measurements not available | ||
| 一楼 | 浴室 | 2.41 m | 1.69 m | 2.41 m x 1.69 m |
| 一楼 | 衣帽间 | 2.87 m | 3.34 m | 2.87 m x 3.34 m |
| 一楼 | 餐厅 | 2.85 m | 3.4 m | 2.85 m x 3.4 m |
| 一楼 | 厨房 | 3.18 m | 2.9 m | 3.18 m x 2.9 m |
| 一楼 | 客厅 | 2.76 m | 3.28 m | 2.76 m x 3.28 m |
| 一楼 | 主卧 | 5.82 m | 3 m | 5.82 m x 3 m |
| 一楼 | 浴室 | 5.53 m | 1.63 m | 5.53 m x 1.63 m |
| 一楼 | 第二卧房 | 3.19 m | 2.91 m | 3.19 m x 2.91 m |
https://www.realtor.ca/real-estate/28166283/1102-134-york-street-ottawa-4001-lower-townbyward-market












































