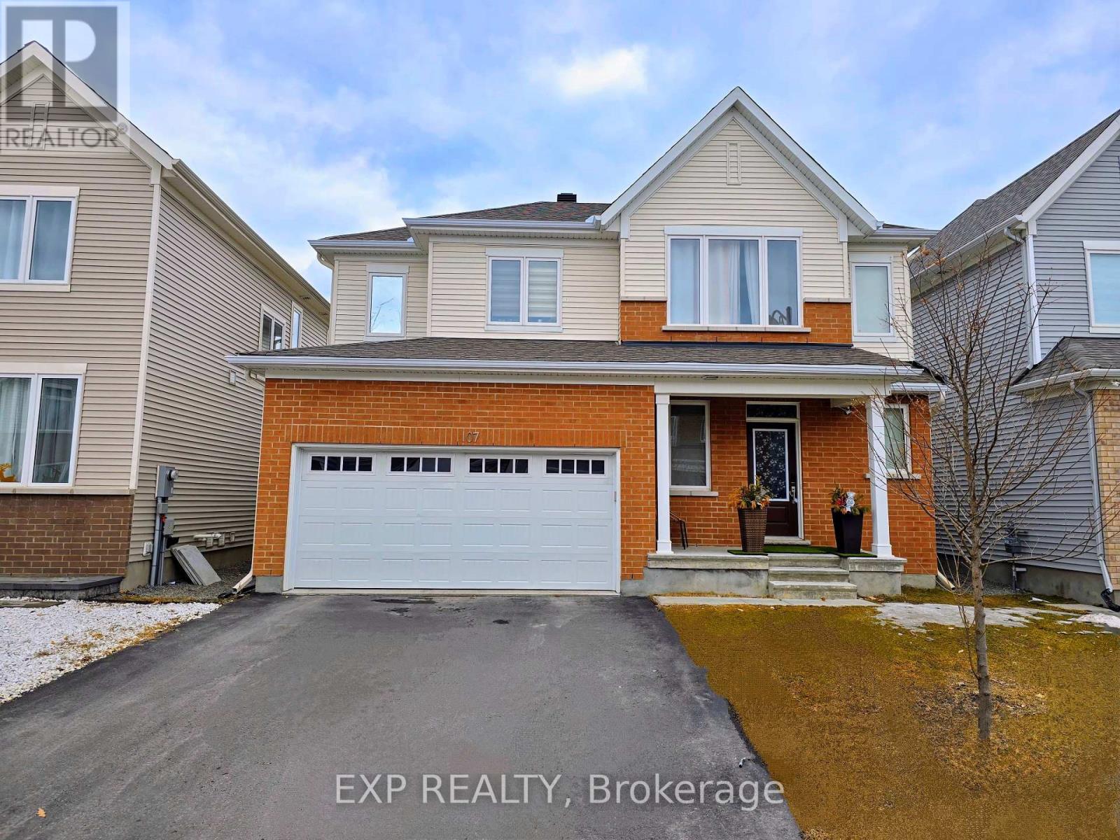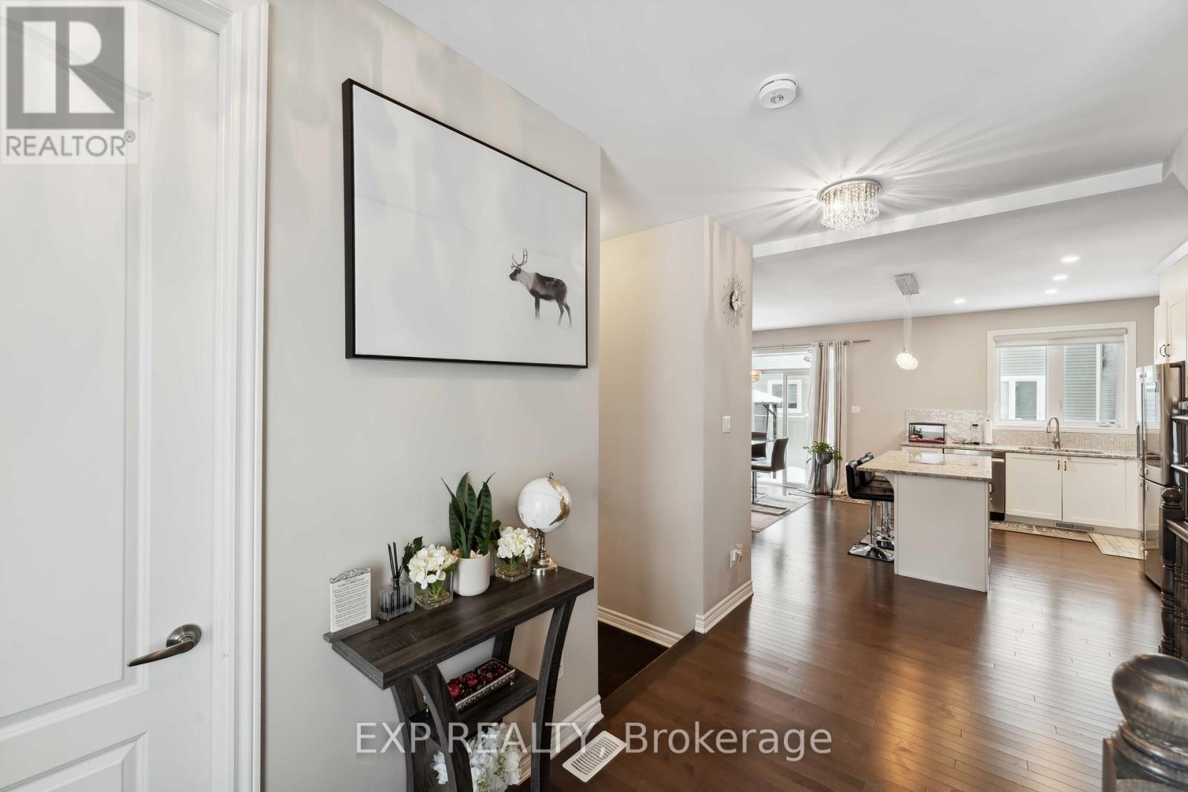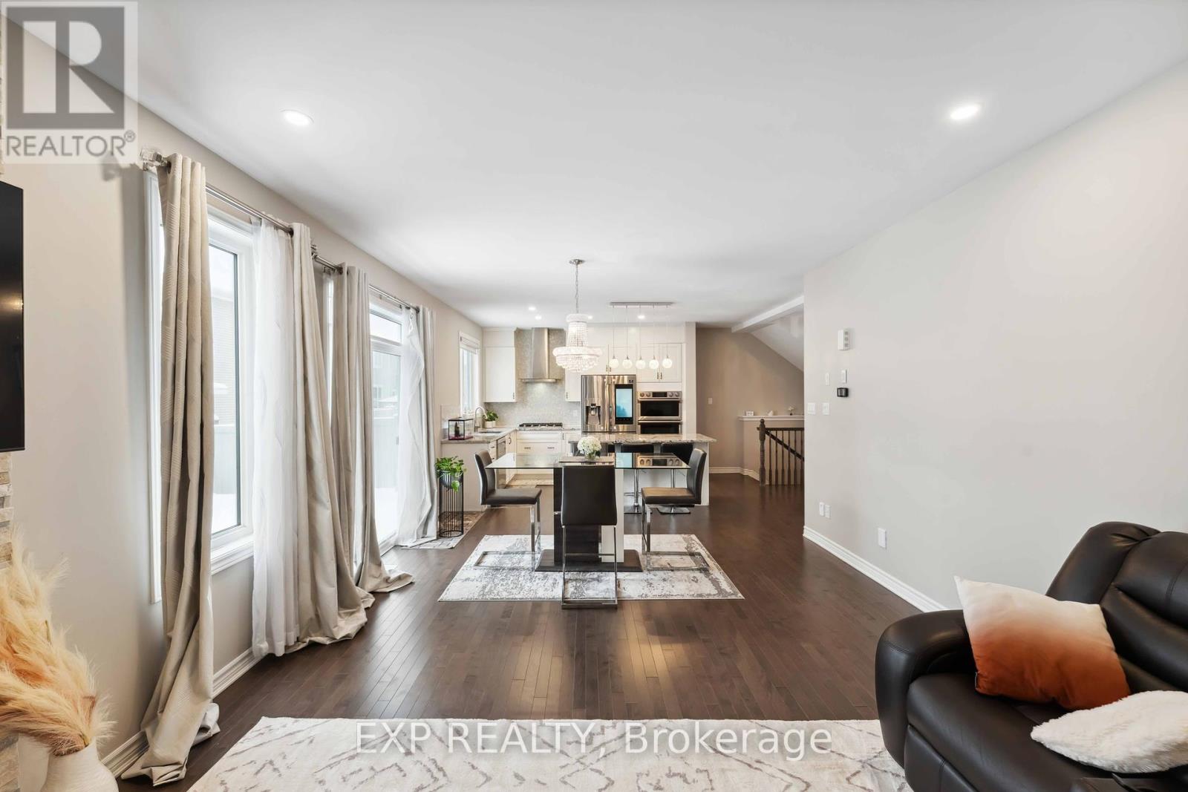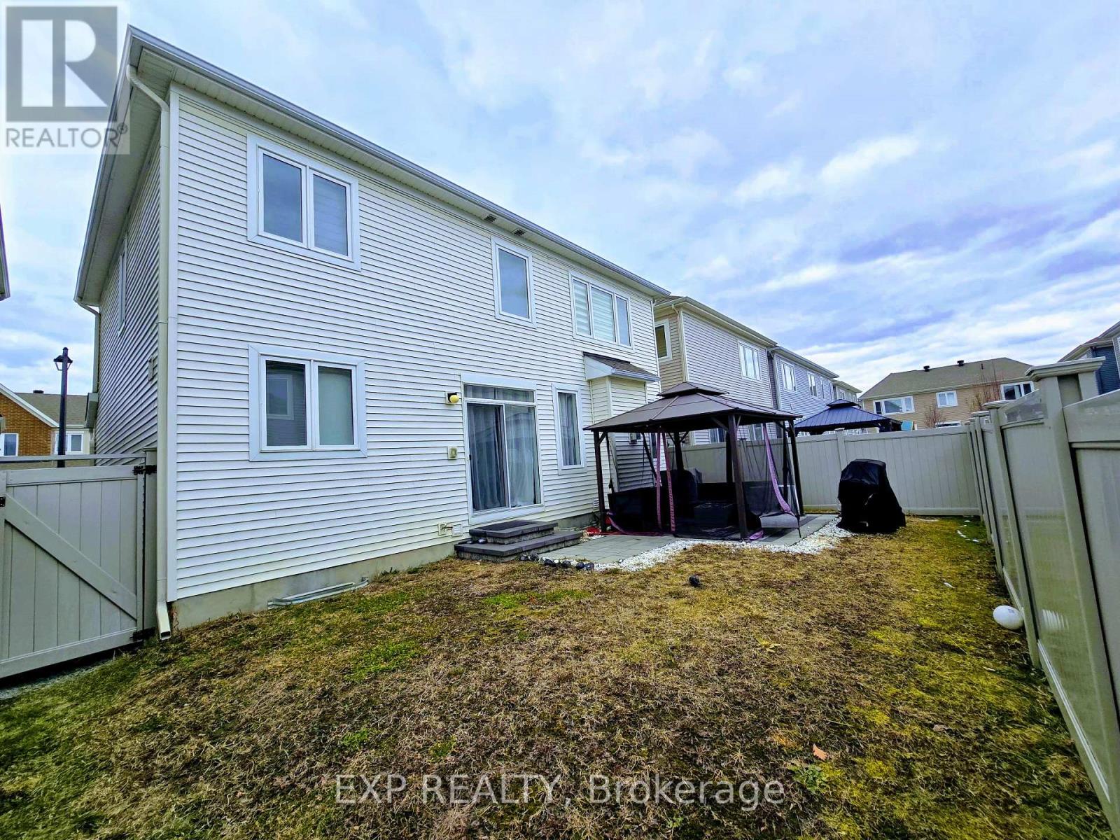4 卧室
4 浴室
2000 - 2500 sqft
壁炉
中央空调, Ventilation System
风热取暖
Landscaped
$879,999
Welcome Home! This stunning 4-bedroom, 3.5-bath detached home is nestled in the highly sought-after, family-friendly Chapel-Hill South neighborhood, offering the ideal combination of luxury and convenience. Step inside to find beautiful hardwood floors throughout the main level, creating a warm and inviting atmosphere. The spacious living room features a cozy fireplace, perfect for unwinding, and large windows that flood the space with natural light. The well-designed kitchen is a chef's dream with ample storage, upgraded cabinetry, and a walk-in pantry to keep everything organized. Upstairs, the generous primary bedroom boasts a spacious walk-in closet and an ensuite bath complete with a glass-standing shower. Three additional roomy bedrooms and a full bath provide plenty of space for family or guests. The finished basement offers a large family/rec room/dedicated office space, or a convertible guest room, along with tons of storage options to suit all your needs. Enjoy outdoor living with a private backyard oasis featuring a decked area under a gazebo perfect for relaxing or entertaining. Host BBQs and enjoy your own personal outdoor retreat. Located in a prime spot, this home is just minutes from top-rated schools, parks, shopping, recreation and dining, making it an unbeatable choice for your next move. Don't miss out on this dream home. Schedule a viewing today! (id:44758)
房源概要
|
MLS® Number
|
X12082261 |
|
房源类型
|
民宅 |
|
社区名字
|
2012 - Chapel Hill South - Orleans Village |
|
附近的便利设施
|
公共交通, 学校 |
|
社区特征
|
School Bus, 社区活动中心 |
|
特征
|
Flat Site |
|
总车位
|
4 |
|
结构
|
Porch |
详 情
|
浴室
|
4 |
|
地上卧房
|
4 |
|
总卧房
|
4 |
|
Age
|
0 To 5 Years |
|
公寓设施
|
Fireplace(s) |
|
赠送家电包括
|
Water Heater, Blinds |
|
地下室进展
|
已装修 |
|
地下室类型
|
N/a (finished) |
|
施工种类
|
独立屋 |
|
空调
|
Central Air Conditioning, Ventilation System |
|
外墙
|
石, 乙烯基壁板 |
|
Fire Protection
|
Smoke Detectors |
|
壁炉
|
有 |
|
Fireplace Total
|
1 |
|
地基类型
|
混凝土浇筑 |
|
客人卫生间(不包含洗浴)
|
1 |
|
供暖方式
|
天然气 |
|
供暖类型
|
压力热风 |
|
储存空间
|
2 |
|
内部尺寸
|
2000 - 2500 Sqft |
|
类型
|
独立屋 |
|
设备间
|
市政供水 |
车 位
土地
|
英亩数
|
无 |
|
土地便利设施
|
公共交通, 学校 |
|
Landscape Features
|
Landscaped |
|
污水道
|
Sanitary Sewer |
|
土地深度
|
68 Ft ,10 In |
|
土地宽度
|
42 Ft |
|
不规则大小
|
42 X 68.9 Ft |
|
规划描述
|
住宅 |
房 间
| 楼 层 |
类 型 |
长 度 |
宽 度 |
面 积 |
|
二楼 |
浴室 |
2.66 m |
1.49 m |
2.66 m x 1.49 m |
|
二楼 |
第二卧房 |
3.74 m |
4.54 m |
3.74 m x 4.54 m |
|
二楼 |
第三卧房 |
3.46 m |
3.29 m |
3.46 m x 3.29 m |
|
二楼 |
Bedroom 4 |
3.04 m |
3.48 m |
3.04 m x 3.48 m |
|
二楼 |
主卧 |
3.88 m |
4.64 m |
3.88 m x 4.64 m |
|
二楼 |
浴室 |
3.23 m |
1.77 m |
3.23 m x 1.77 m |
|
地下室 |
娱乐,游戏房 |
7.59 m |
4 m |
7.59 m x 4 m |
|
地下室 |
Workshop |
1.88 m |
3.8 m |
1.88 m x 3.8 m |
|
地下室 |
Workshop |
2.85 m |
2.22 m |
2.85 m x 2.22 m |
|
地下室 |
浴室 |
2.85 m |
1.59 m |
2.85 m x 1.59 m |
|
一楼 |
浴室 |
1.53 m |
1.37 m |
1.53 m x 1.37 m |
|
一楼 |
门厅 |
3.38 m |
4.37 m |
3.38 m x 4.37 m |
|
一楼 |
厨房 |
2.85 m |
3.58 m |
2.85 m x 3.58 m |
|
一楼 |
客厅 |
4.98 m |
4.3 m |
4.98 m x 4.3 m |
|
一楼 |
餐厅 |
2.78 m |
4.3 m |
2.78 m x 4.3 m |
设备间
https://www.realtor.ca/real-estate/28166410/107-aubrais-crescent-ottawa-2012-chapel-hill-south-orleans-village

















































