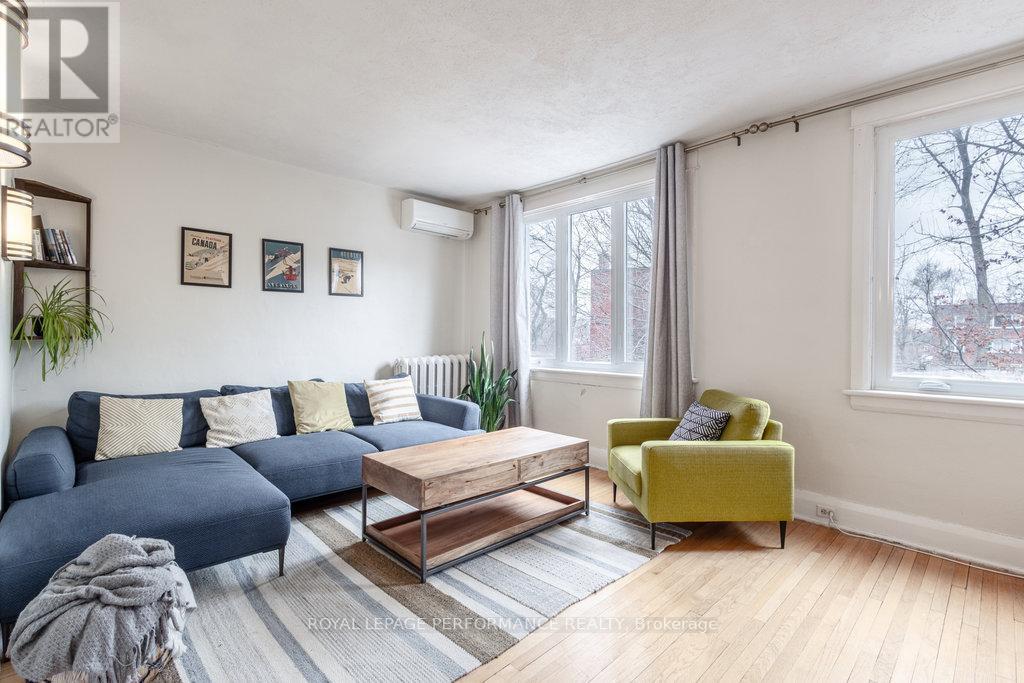4 卧室
2 浴室
1500 - 2000 sqft
壁炉
Wall Unit
Hot Water Radiator Heat
Landscaped
$980,000
Set in this historic Lindenlea neighbourhood, this beautifully updated 4-bedroom semi-detached home offers the perfect blend of 1930s character and contemporary upgrades in the elegance of Acacia Avenue and the charm of Beechwood Village. This home welcomes you with a gracious front veranda, stone walkways, and a warm foyer featuring inlay hardwood flooring. Inside, a thoughtfully designed layout includes an entertainment-sized dining room .The bright livingroom is anchored by a gas fireplace,ideal for hostin g or relaxing with views of your private yard. The updated kitchen blends function and style with quality finishes and side access to your backyard. Recent upgrades include Verdun windows (2021)and Skylight 2021, stone window sills (2024), a high-efficiency heating system (2023), and a heat pump with two A/C units (2021), ensuring year-round comfort. A spa-like bathroom features a glass-enclosed shower and luxurious soaker tub, offering a peaceful retreat after a long day.Enjoy rich hardwood flooring throughout, a newer side-entry deck and stairs (2023), private parking, and a quiet backyard oasis. The walkout basement , with additional rec room and plenty of storage also offers excellent potential for future plans whether as a guest suite or studio. Located in one of Ottawa's most walkable and picturesque communities, this home is amenity rich and education is steps away. With tree-lined streets, nearby parks, and boutique shops and cafés just around the corner, Lindenlea offers a rare blend of serenity and convenience and ideal place to call home. (id:44758)
房源概要
|
MLS® Number
|
X12082880 |
|
房源类型
|
民宅 |
|
社区名字
|
3302 - Lindenlea |
|
附近的便利设施
|
公共交通, 学校 |
|
特征
|
Sloping, Flat Site |
|
总车位
|
1 |
|
结构
|
Deck, Porch |
详 情
|
浴室
|
2 |
|
地上卧房
|
4 |
|
总卧房
|
4 |
|
Age
|
51 To 99 Years |
|
公寓设施
|
Fireplace(s) |
|
赠送家电包括
|
Water Heater, 洗碗机, 烘干机, 炉子, 洗衣机, 冰箱 |
|
地下室进展
|
部分完成 |
|
地下室功能
|
Walk Out |
|
地下室类型
|
N/a (partially Finished) |
|
施工种类
|
Semi-detached |
|
空调
|
Wall Unit |
|
外墙
|
砖 |
|
Fire Protection
|
Smoke Detectors |
|
壁炉
|
有 |
|
Fireplace Total
|
1 |
|
Flooring Type
|
Hardwood, Laminate |
|
地基类型
|
混凝土, 水泥 |
|
客人卫生间(不包含洗浴)
|
1 |
|
供暖方式
|
天然气 |
|
供暖类型
|
Hot Water Radiator Heat |
|
储存空间
|
2 |
|
内部尺寸
|
1500 - 2000 Sqft |
|
类型
|
独立屋 |
|
设备间
|
市政供水 |
车 位
土地
|
英亩数
|
无 |
|
围栏类型
|
部分围栏, Fenced Yard |
|
土地便利设施
|
公共交通, 学校 |
|
Landscape Features
|
Landscaped |
|
污水道
|
Sanitary Sewer |
|
土地深度
|
95 Ft ,8 In |
|
土地宽度
|
26 Ft ,7 In |
|
不规则大小
|
26.6 X 95.7 Ft |
房 间
| 楼 层 |
类 型 |
长 度 |
宽 度 |
面 积 |
|
二楼 |
主卧 |
3.72 m |
4.24 m |
3.72 m x 4.24 m |
|
二楼 |
第二卧房 |
2.74 m |
3.74 m |
2.74 m x 3.74 m |
|
二楼 |
第三卧房 |
3.47 m |
3.74 m |
3.47 m x 3.74 m |
|
二楼 |
Bedroom 4 |
2.11 m |
2.93 m |
2.11 m x 2.93 m |
|
二楼 |
浴室 |
2.61 m |
2.58 m |
2.61 m x 2.58 m |
|
Lower Level |
娱乐,游戏房 |
4.47 m |
3.48 m |
4.47 m x 3.48 m |
|
Lower Level |
Workshop |
3.16 m |
5.36 m |
3.16 m x 5.36 m |
|
Lower Level |
Cold Room |
1.11 m |
3.38 m |
1.11 m x 3.38 m |
|
Lower Level |
洗衣房 |
3.17 m |
1.72 m |
3.17 m x 1.72 m |
|
一楼 |
门厅 |
1.15 m |
1.16 m |
1.15 m x 1.16 m |
|
一楼 |
餐厅 |
4.43 m |
2.9 m |
4.43 m x 2.9 m |
|
一楼 |
厨房 |
3.73 m |
2.68 m |
3.73 m x 2.68 m |
|
一楼 |
客厅 |
5.67 m |
3.59 m |
5.67 m x 3.59 m |
设备间
https://www.realtor.ca/real-estate/28168044/35-acacia-avenue-ottawa-3302-lindenlea


































