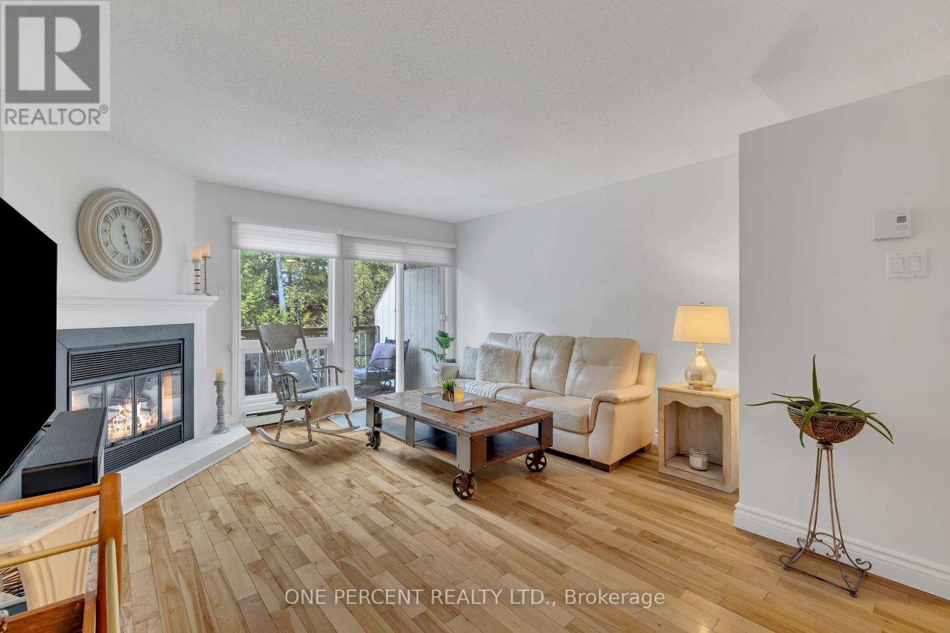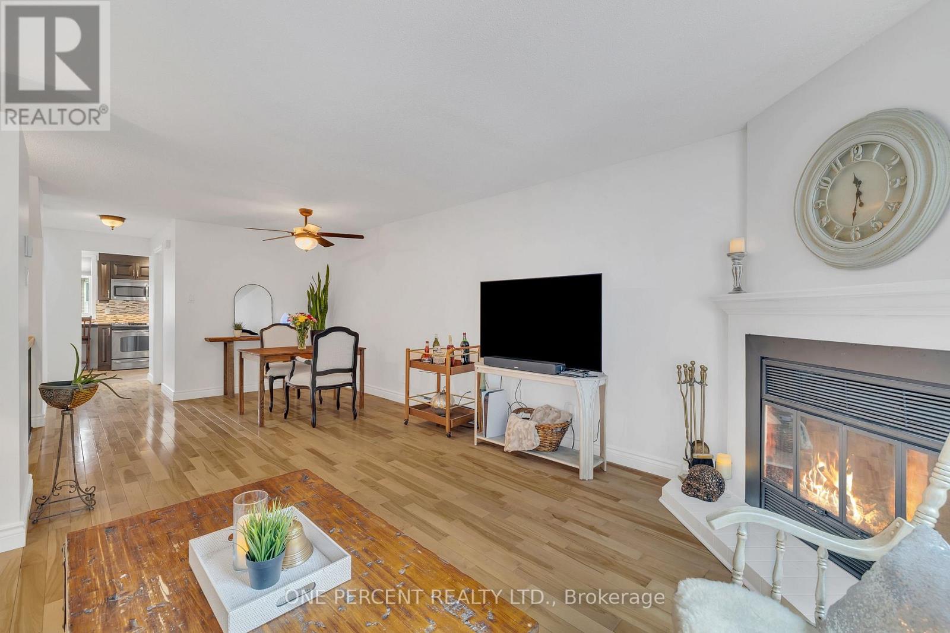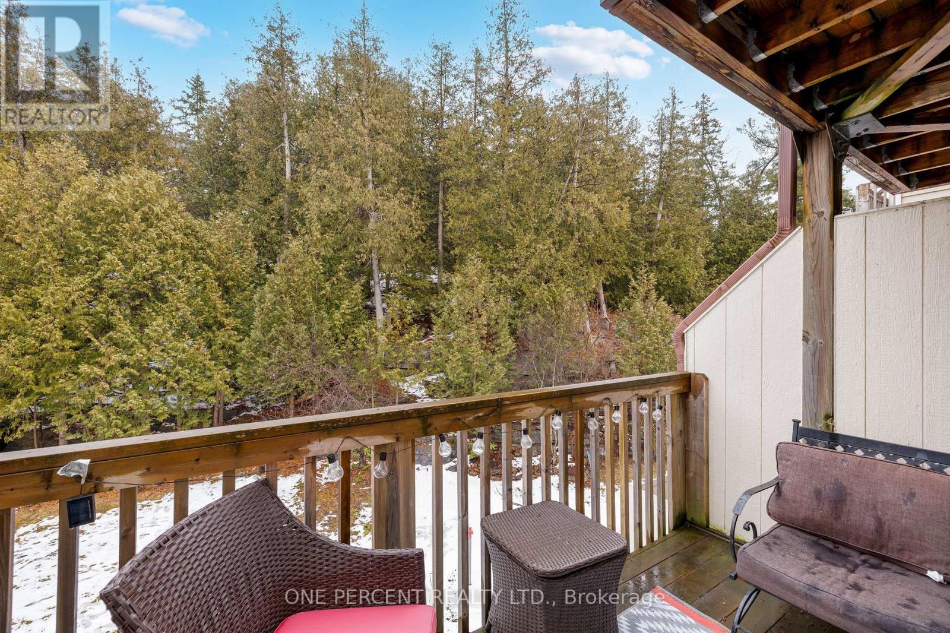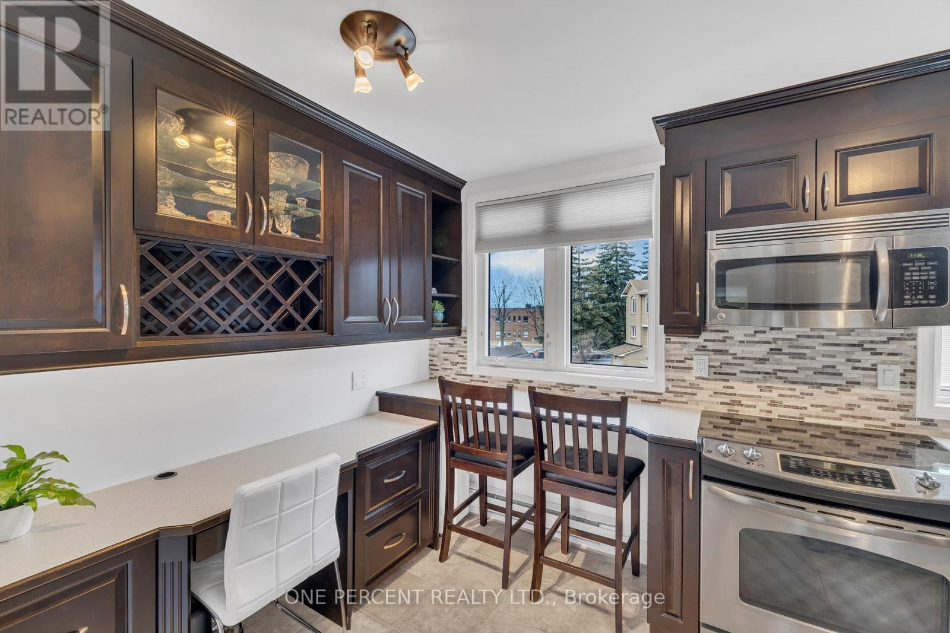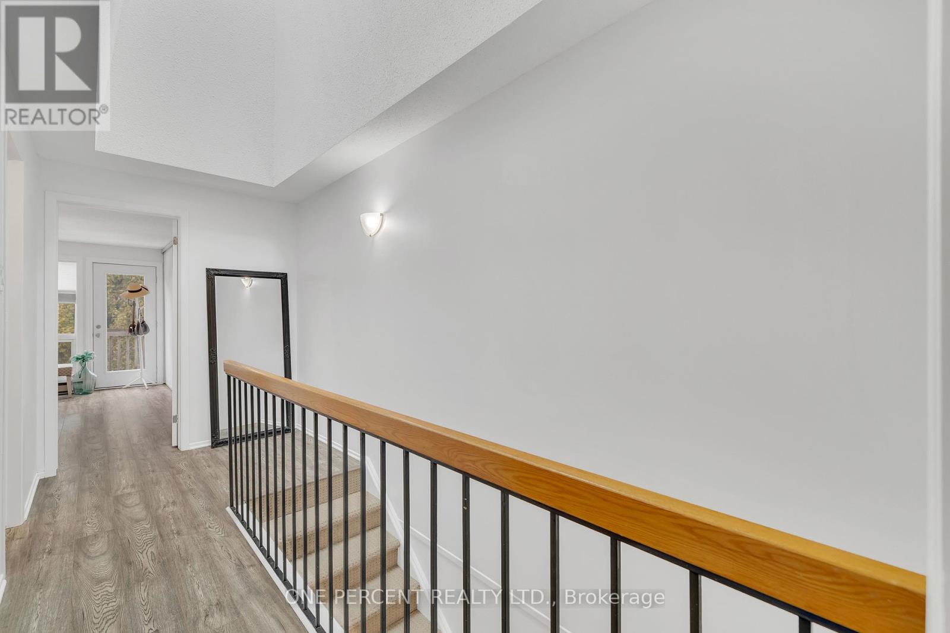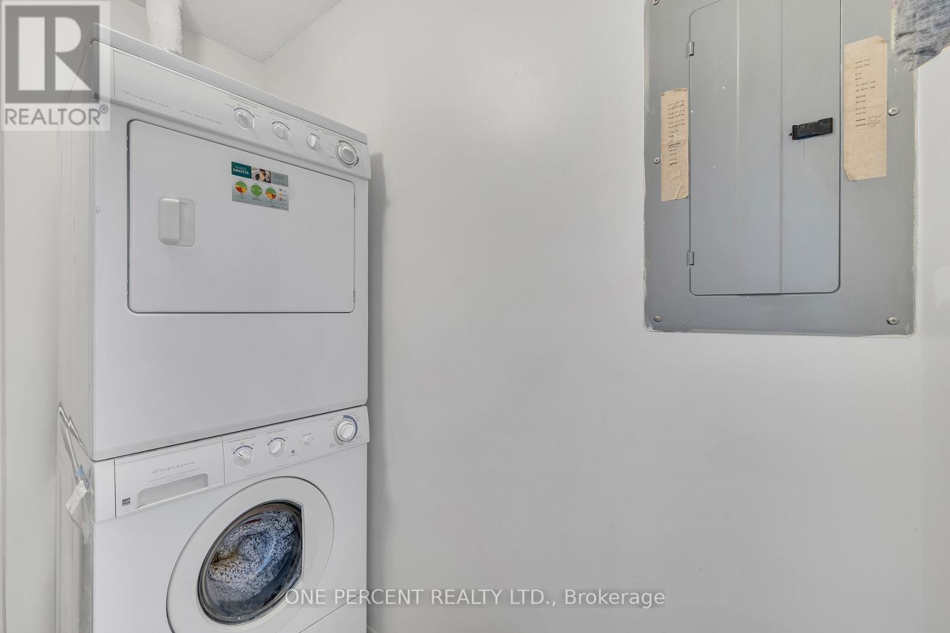6549b - 6549 Bilberry Drive Ottawa, Ontario K1C 4N4

$379,900管理费,Insurance, Common Area Maintenance
$387.13 每月
管理费,Insurance, Common Area Maintenance
$387.13 每月Welcome Home This 2-bedroom, 2 bath Upper-level unit located in the family friendly neighbourhood of Convent Glen. The versatile open concept main floor living and dining feature maple hardwood floors, powder room with ample storage, and cozy woodburning fireplace. The Theo Mineault custom kitchen features a built-in wine rack, stainless steel appliances, dedicated office nook and cozy breakfast bar. Off the Livingroom, you will find a large outdoor balcony, a picturesque retreat with views of green space and soaring trees. Upstairs features convenient second floor laundry, two good sized bedrooms, the primary with a small balcony and both featuring wall to wall cupboard space. 1 exclusive use parking spot with the unit. Walking distance to schools, churches, grocery shopping, future LRT, Parks, Trails, and the Ottawa river. Conveniently located near the 417. Make this one yours! (id:44758)
房源概要
| MLS® Number | X12082778 |
| 房源类型 | 民宅 |
| 社区名字 | 2005 - Convent Glen North |
| 社区特征 | Pet Restrictions |
| 特征 | 阳台 |
| 总车位 | 1 |
详 情
| 浴室 | 2 |
| 地上卧房 | 2 |
| 总卧房 | 2 |
| 赠送家电包括 | Blinds, 洗碗机, 烘干机, Hood 电扇, 微波炉, 炉子, 洗衣机, 冰箱 |
| 空调 | Window Air Conditioner |
| 外墙 | 砖 |
| 壁炉 | 有 |
| Fireplace Total | 1 |
| 客人卫生间(不包含洗浴) | 1 |
| 供暖方式 | 电 |
| 供暖类型 | Baseboard Heaters |
| 储存空间 | 2 |
| 内部尺寸 | 1200 - 1399 Sqft |
| 类型 | 联排别墅 |
车 位
| 没有车库 |
土地
| 英亩数 | 无 |
房 间
| 楼 层 | 类 型 | 长 度 | 宽 度 | 面 积 |
|---|---|---|---|---|
| 二楼 | 主卧 | 4.19 m | 3.63 m | 4.19 m x 3.63 m |
| 二楼 | 卧室 | 3.58 m | 2.71 m | 3.58 m x 2.71 m |
| 一楼 | 厨房 | 4.24 m | 2.41 m | 4.24 m x 2.41 m |
| 一楼 | 客厅 | 4.47 m | 4.24 m | 4.47 m x 4.24 m |
| 一楼 | 餐厅 | 4.24 m | 2.61 m | 4.24 m x 2.61 m |
https://www.realtor.ca/real-estate/28167793/6549b-6549-bilberry-drive-ottawa-2005-convent-glen-north









