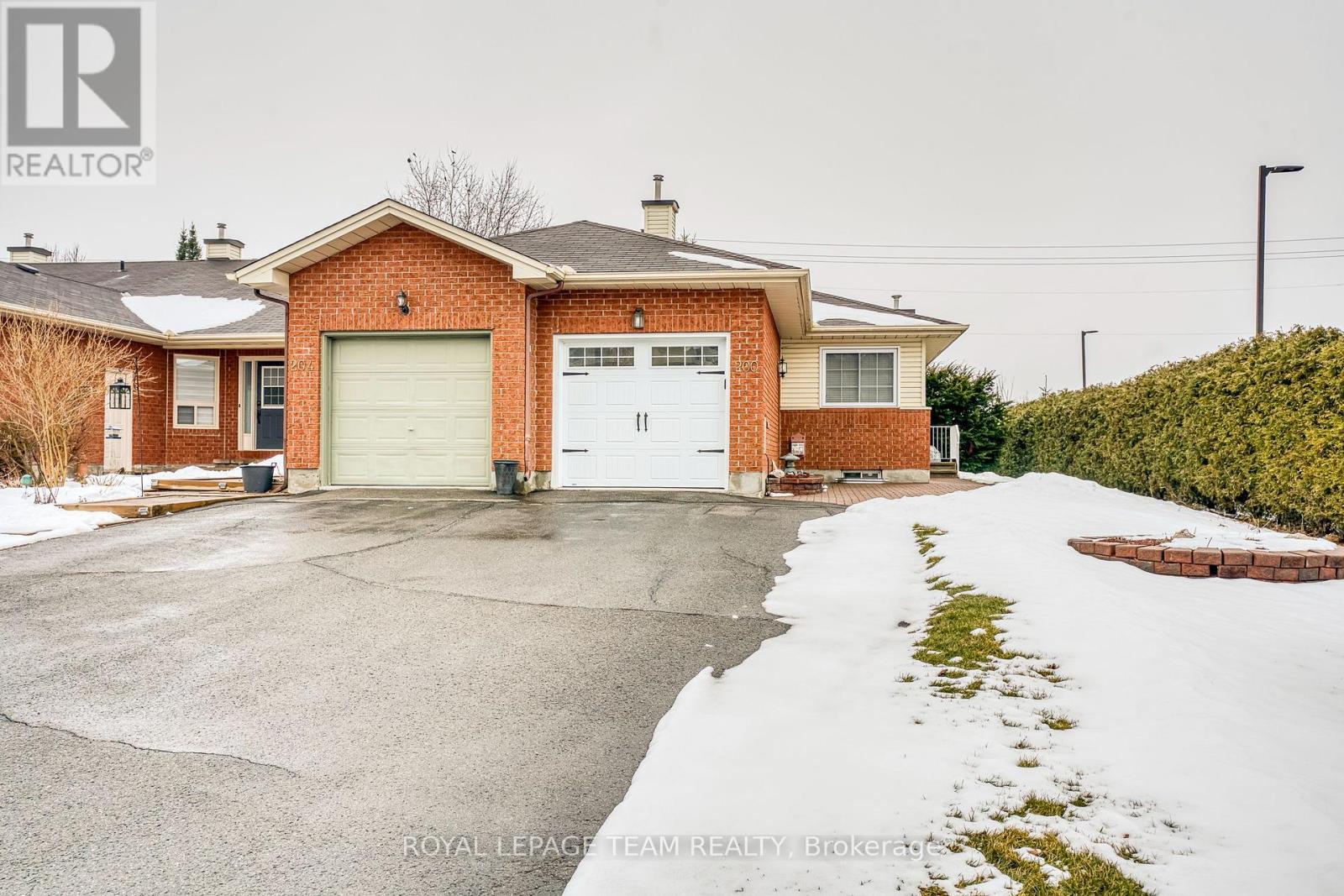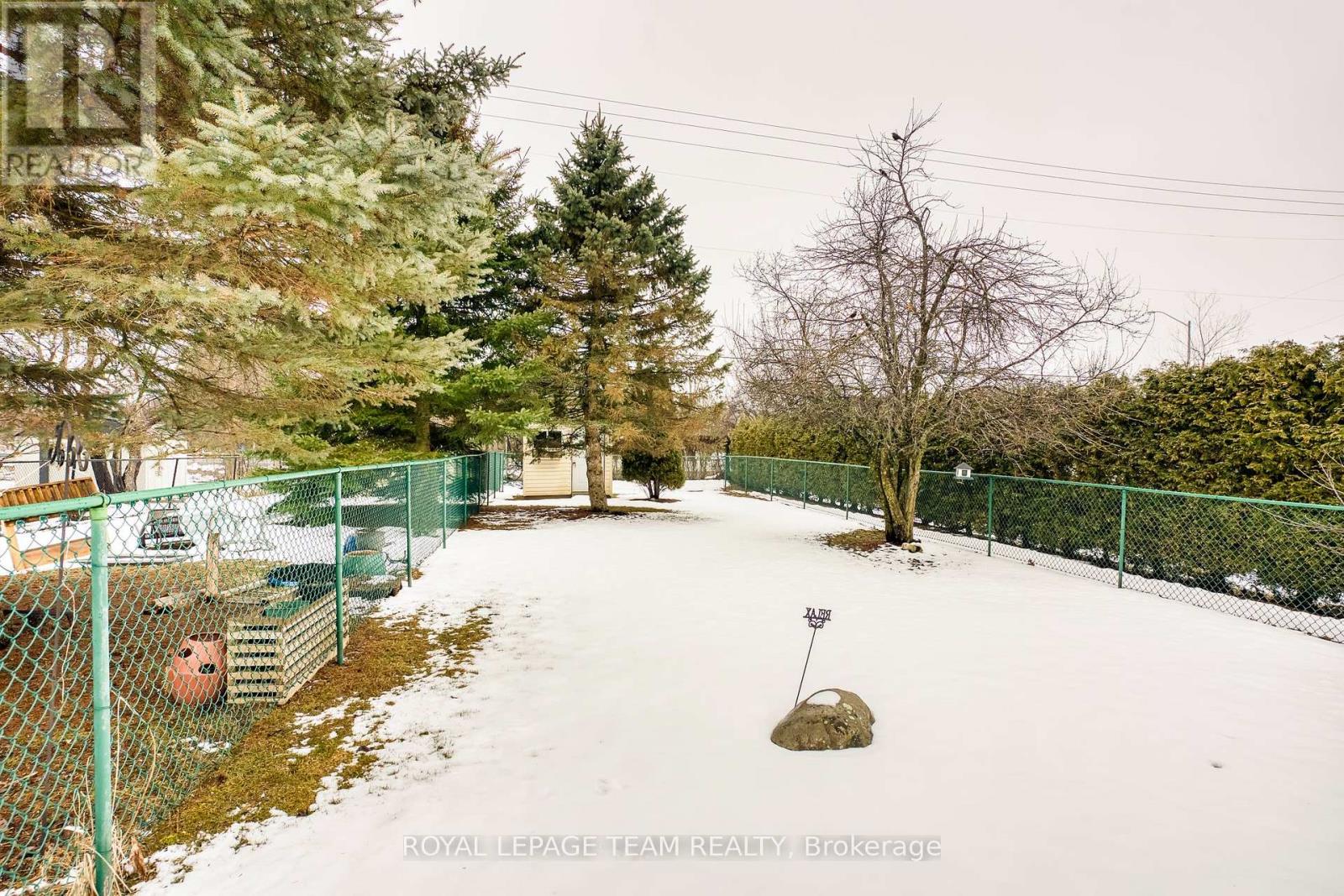1 卧室
2 浴室
700 - 1100 sqft
平房
壁炉
中央空调
风热取暖
$489,900
END UNIT row house offering ONE LEVEL LIVING!!! An interlocking brick walkway leads you to this well maintained home. Spacious foyer with tile floors and a double closet. Kitchen with a generous supply of cupboards and counterspace which leads to the eating area. The eating area is next to a sitting room where you have a relaxing view and direct access to your fenced back yard which is ideal for pets and for the gardener in the family. The back deck is a perfect place for your next BBQ. The open dining room/living room is complete with two sky lights + a gas fireplace. Huge primary bedroom with a full wall of closets. Handy main floor laundry. The lower level offers a large, open family room area. The den is ideal for a guest bedroom plus a three piece bathroom is conveniently located in the lower level. (id:44758)
房源概要
|
MLS® Number
|
X12082952 |
|
房源类型
|
民宅 |
|
社区名字
|
911 - Almonte |
|
附近的便利设施
|
学校 |
|
特征
|
Irregular Lot Size |
|
总车位
|
3 |
|
结构
|
Deck, 棚 |
详 情
|
浴室
|
2 |
|
地上卧房
|
1 |
|
总卧房
|
1 |
|
Age
|
31 To 50 Years |
|
公寓设施
|
Fireplace(s) |
|
赠送家电包括
|
Water Softener, 洗碗机, 烘干机, Garage Door Opener, 炉子, 洗衣机, 窗帘, 冰箱 |
|
建筑风格
|
平房 |
|
地下室进展
|
已装修 |
|
地下室类型
|
全完工 |
|
施工种类
|
附加的 |
|
空调
|
中央空调 |
|
外墙
|
砖, 乙烯基壁板 |
|
壁炉
|
有 |
|
Fireplace Total
|
1 |
|
地基类型
|
混凝土 |
|
供暖方式
|
天然气 |
|
供暖类型
|
压力热风 |
|
储存空间
|
1 |
|
内部尺寸
|
700 - 1100 Sqft |
|
类型
|
联排别墅 |
|
设备间
|
市政供水 |
车 位
土地
|
英亩数
|
无 |
|
围栏类型
|
Fenced Yard |
|
土地便利设施
|
学校 |
|
污水道
|
Sanitary Sewer |
|
土地深度
|
213 Ft ,9 In |
|
土地宽度
|
28 Ft ,1 In |
|
不规则大小
|
28.1 X 213.8 Ft |
|
规划描述
|
Res |
房 间
| 楼 层 |
类 型 |
长 度 |
宽 度 |
面 积 |
|
Lower Level |
其它 |
2.46 m |
2.04 m |
2.46 m x 2.04 m |
|
Lower Level |
家庭房 |
5.758 m |
9.78 m |
5.758 m x 9.78 m |
|
Lower Level |
衣帽间 |
3.35 m |
4.04 m |
3.35 m x 4.04 m |
|
Lower Level |
浴室 |
1.36 m |
3.16 m |
1.36 m x 3.16 m |
|
一楼 |
厨房 |
6.1458 m |
2.2953 m |
6.1458 m x 2.2953 m |
|
一楼 |
餐厅 |
2.14 m |
3.3 m |
2.14 m x 3.3 m |
|
一楼 |
客厅 |
4.06 m |
3.3 m |
4.06 m x 3.3 m |
|
一楼 |
起居室 |
2.31 m |
3.29 m |
2.31 m x 3.29 m |
|
一楼 |
洗衣房 |
1.52 m |
1.46 m |
1.52 m x 1.46 m |
|
一楼 |
主卧 |
3.5 m |
5.27 m |
3.5 m x 5.27 m |
|
一楼 |
浴室 |
1.52 m |
3.15 m |
1.52 m x 3.15 m |
设备间
https://www.realtor.ca/real-estate/28168193/200-jamieson-street-mississippi-mills-911-almonte































