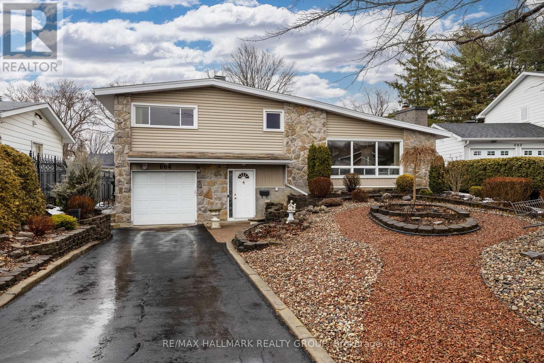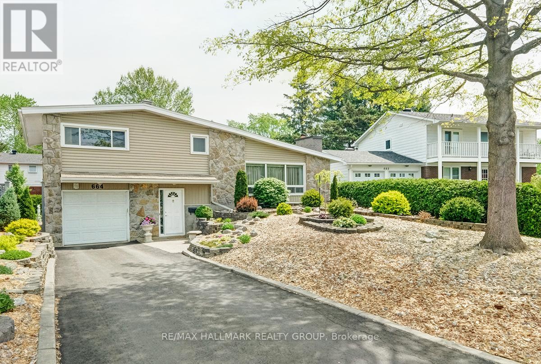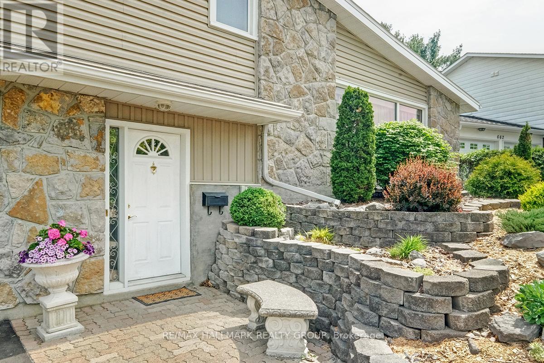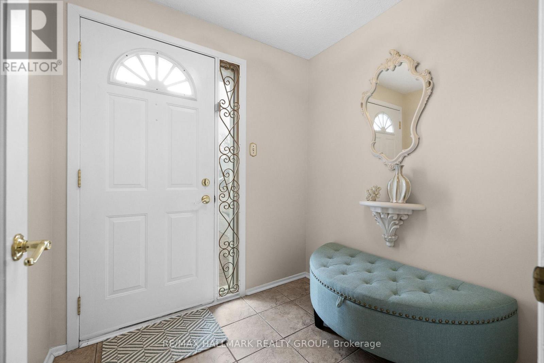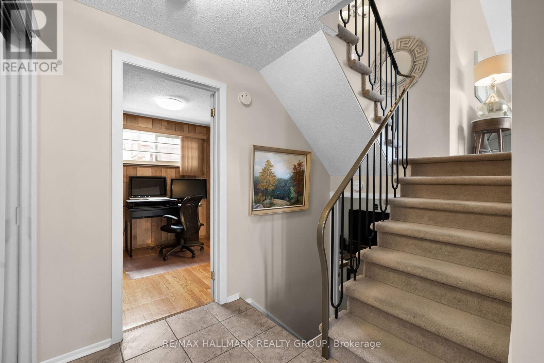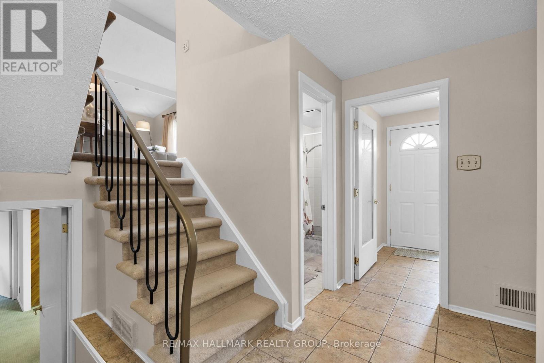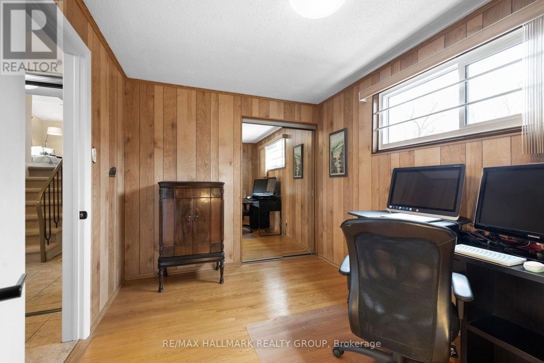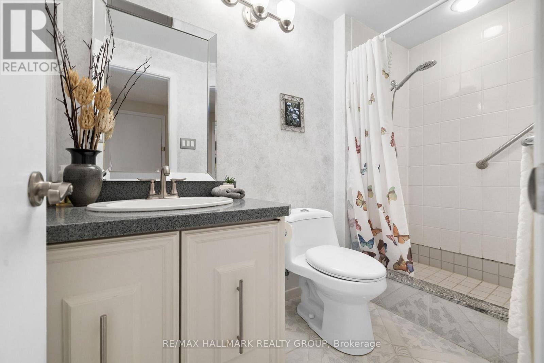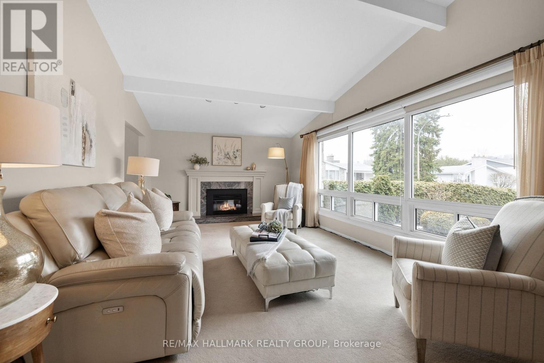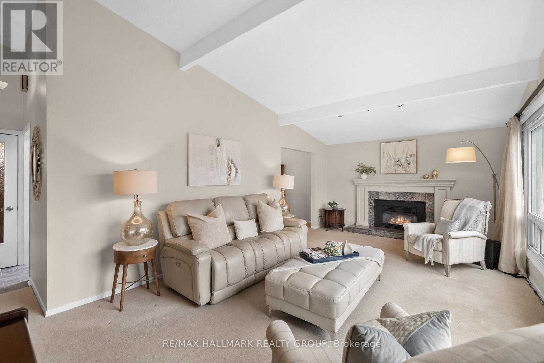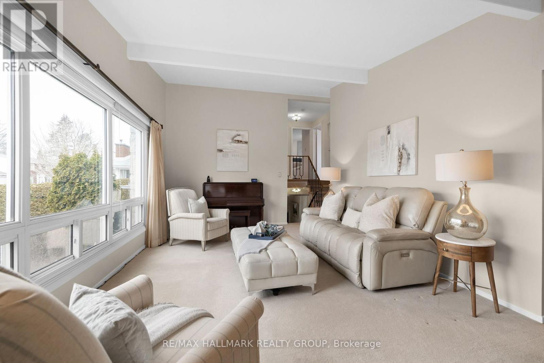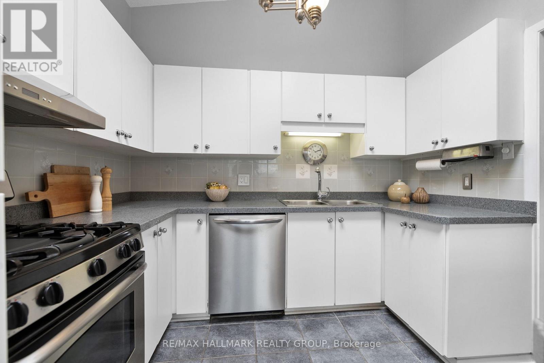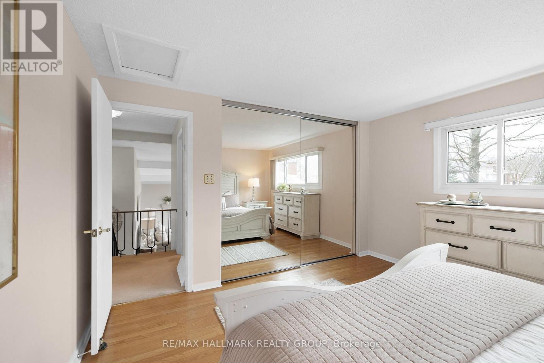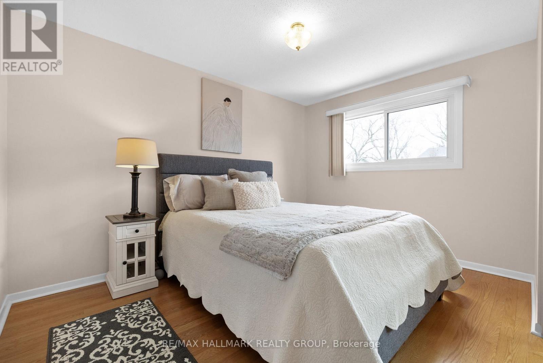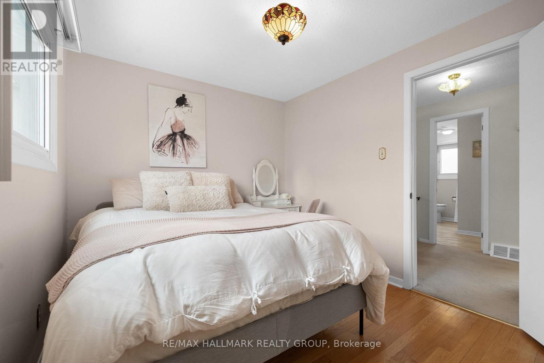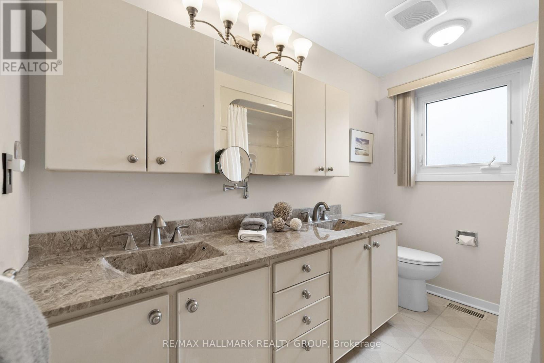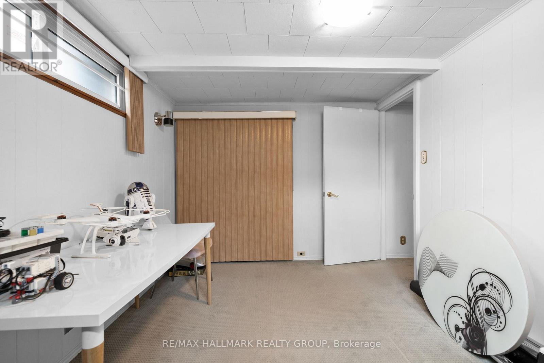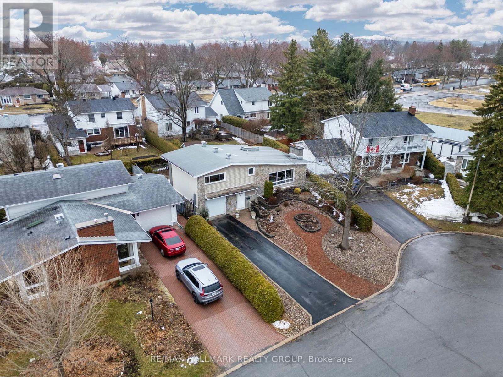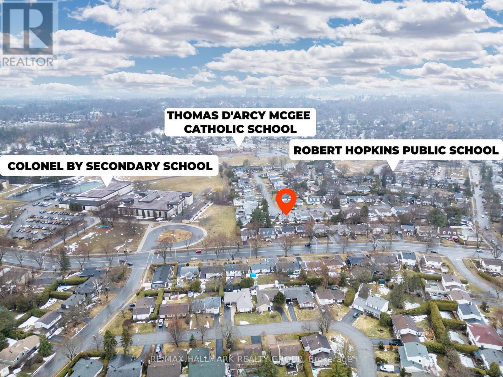4 卧室
2 浴室
1500 - 2000 sqft
壁炉
中央空调
风热取暖
$880,000
Lovely well-maintained home on a quiet crescent in sought after Beacon Hill North. Gracious foyer with generous entrance closets, main floor office/bedroom with 3 pc bath (ideal for teenager family member or in-laws). Entertaining size living room with cathedral ceiling, panoramic window and gas fireplace adjoining the formal dining room. Strip hardwood flooring beneath the carpet! Kitchen with gas stove, granite counters, skylight, adjoining pantry and eating area makes for a bright cozy kitchen with patio doors to your spacious deck with retractible awning. The bedroom level offers 3 bedrooms and a main bath with double sink vanity. Family living continues on the lower level with a family room, guest suite/office, laundry room and storage. Low maintenance front and back yards -Zen gardens - no lawns to mow - just relax! Steps to Ottawa River pathways and boating, many schools incl Ontario top rated Colonel By SS with IB program, close to new LRT, shopping and downtown. (id:44758)
房源概要
|
MLS® Number
|
X12083192 |
|
房源类型
|
民宅 |
|
社区名字
|
2102 - Beacon Hill North |
|
总车位
|
4 |
详 情
|
浴室
|
2 |
|
地上卧房
|
4 |
|
总卧房
|
4 |
|
公寓设施
|
Fireplace(s) |
|
赠送家电包括
|
Garage Door Opener Remote(s), 洗碗机, 烘干机, Freezer, Hood 电扇, Water Heater, 微波炉, 炉子, 洗衣机, 冰箱 |
|
地下室进展
|
已装修 |
|
地下室类型
|
全完工 |
|
施工种类
|
独立屋 |
|
Construction Style Split Level
|
Sidesplit |
|
空调
|
中央空调 |
|
外墙
|
石, 灰泥 |
|
壁炉
|
有 |
|
Fireplace Total
|
1 |
|
地基类型
|
混凝土 |
|
供暖方式
|
天然气 |
|
供暖类型
|
压力热风 |
|
内部尺寸
|
1500 - 2000 Sqft |
|
类型
|
独立屋 |
|
设备间
|
市政供水 |
车 位
土地
|
英亩数
|
无 |
|
污水道
|
Sanitary Sewer |
|
土地深度
|
92 Ft ,2 In |
|
土地宽度
|
51 Ft |
|
不规则大小
|
51 X 92.2 Ft ; Irregular -see Geo |
房 间
| 楼 层 |
类 型 |
长 度 |
宽 度 |
面 积 |
|
Lower Level |
洗衣房 |
2.7 m |
1.41 m |
2.7 m x 1.41 m |
|
Lower Level |
设备间 |
3.46 m |
1.86 m |
3.46 m x 1.86 m |
|
Lower Level |
Media |
3.37 m |
2.76 m |
3.37 m x 2.76 m |
|
Lower Level |
娱乐,游戏房 |
5.89 m |
2.74 m |
5.89 m x 2.74 m |
|
一楼 |
客厅 |
6.35 m |
3.75 m |
6.35 m x 3.75 m |
|
一楼 |
餐厅 |
3.75 m |
2.74 m |
3.75 m x 2.74 m |
|
一楼 |
厨房 |
2.18 m |
2.89 m |
2.18 m x 2.89 m |
|
Upper Level |
主卧 |
3.86 m |
3.83 m |
3.86 m x 3.83 m |
|
Upper Level |
卧室 |
3.63 m |
2.76 m |
3.63 m x 2.76 m |
|
Upper Level |
第二卧房 |
3.16 m |
2.63 m |
3.16 m x 2.63 m |
|
Upper Level |
浴室 |
2.84 m |
1.37 m |
2.84 m x 1.37 m |
|
一楼 |
浴室 |
1.34 m |
1.8 m |
1.34 m x 1.8 m |
|
一楼 |
Office |
3.44 m |
2.56 m |
3.44 m x 2.56 m |
https://www.realtor.ca/real-estate/28168722/664-glenhurst-crescent-ottawa-2102-beacon-hill-north


