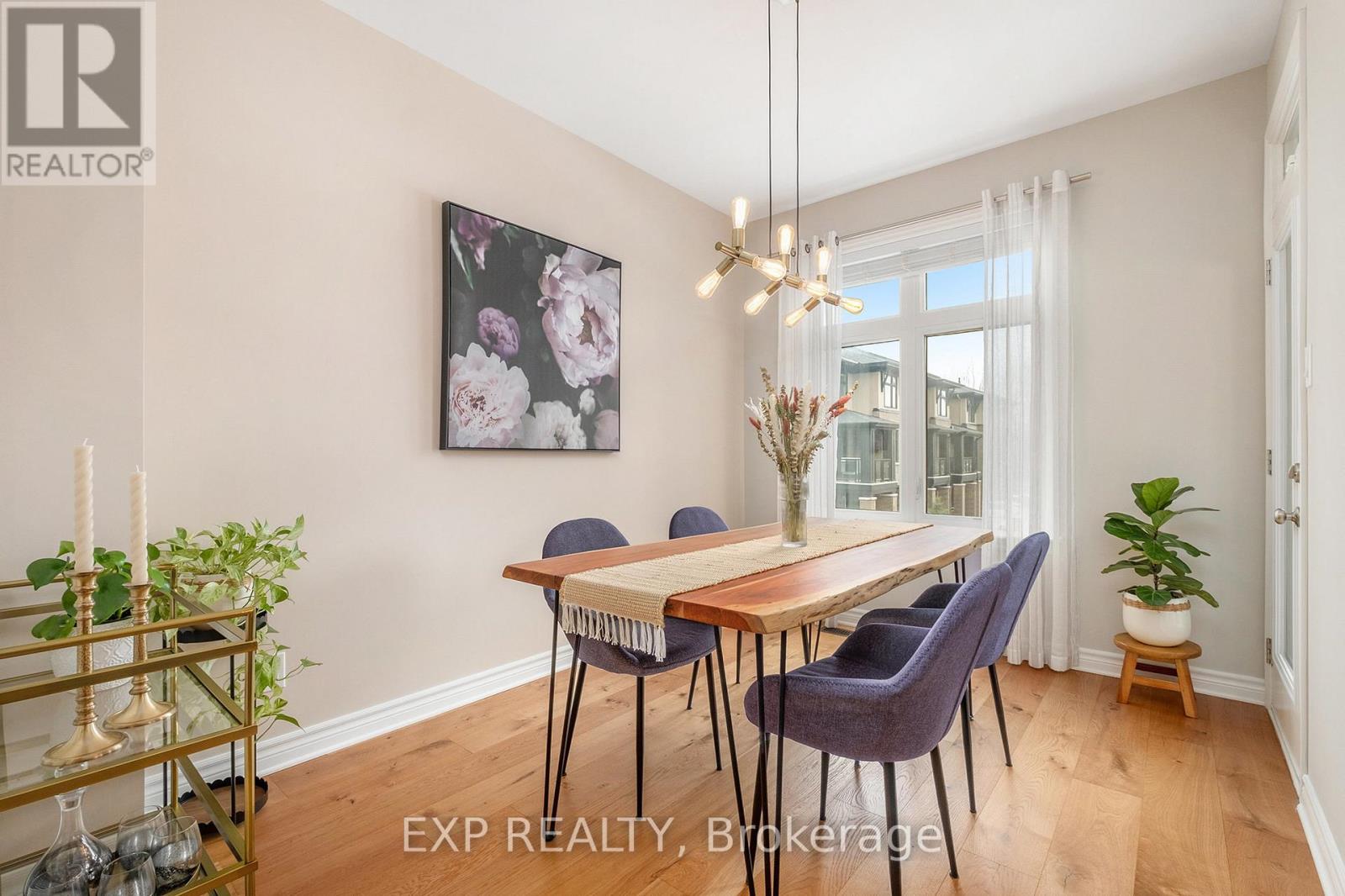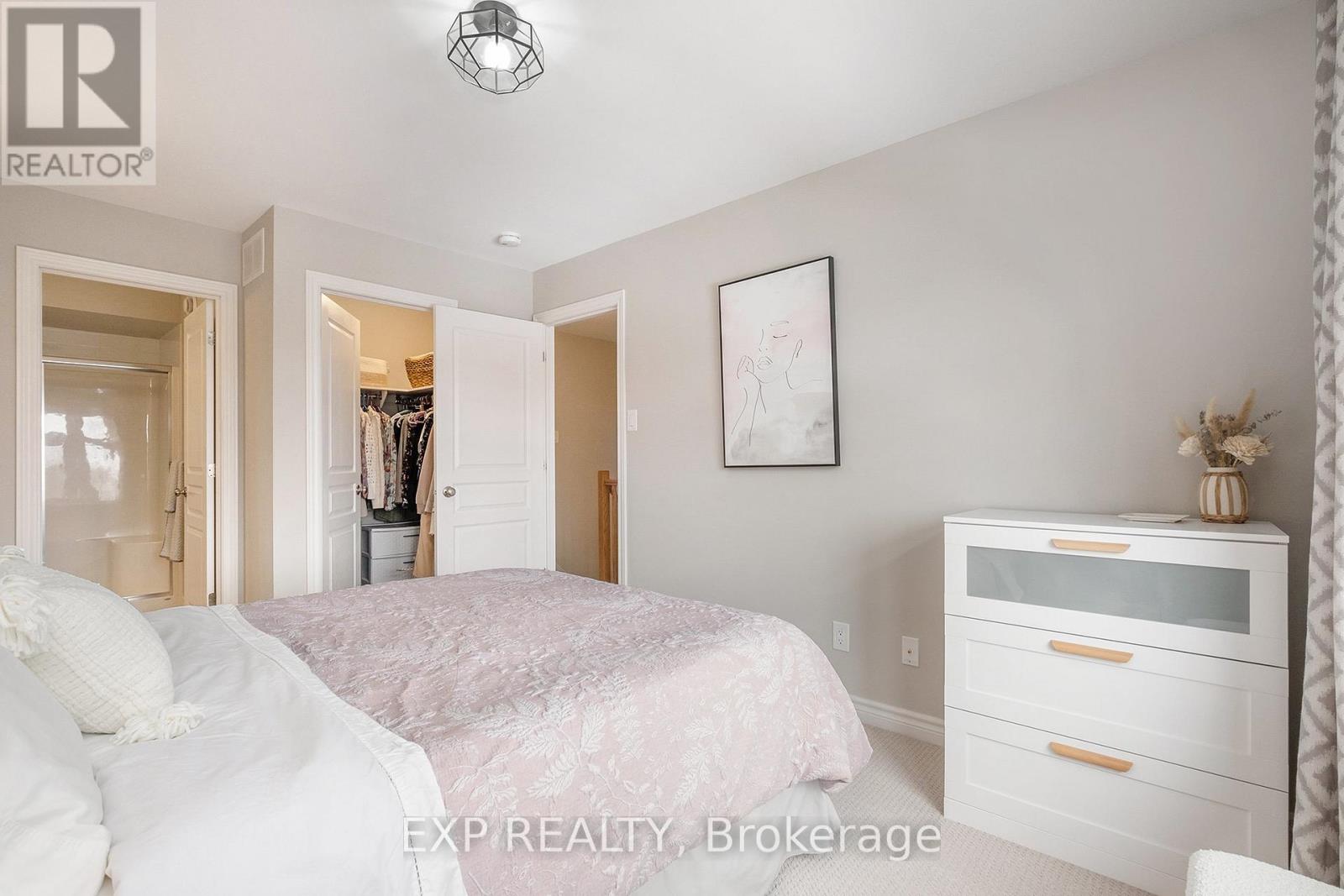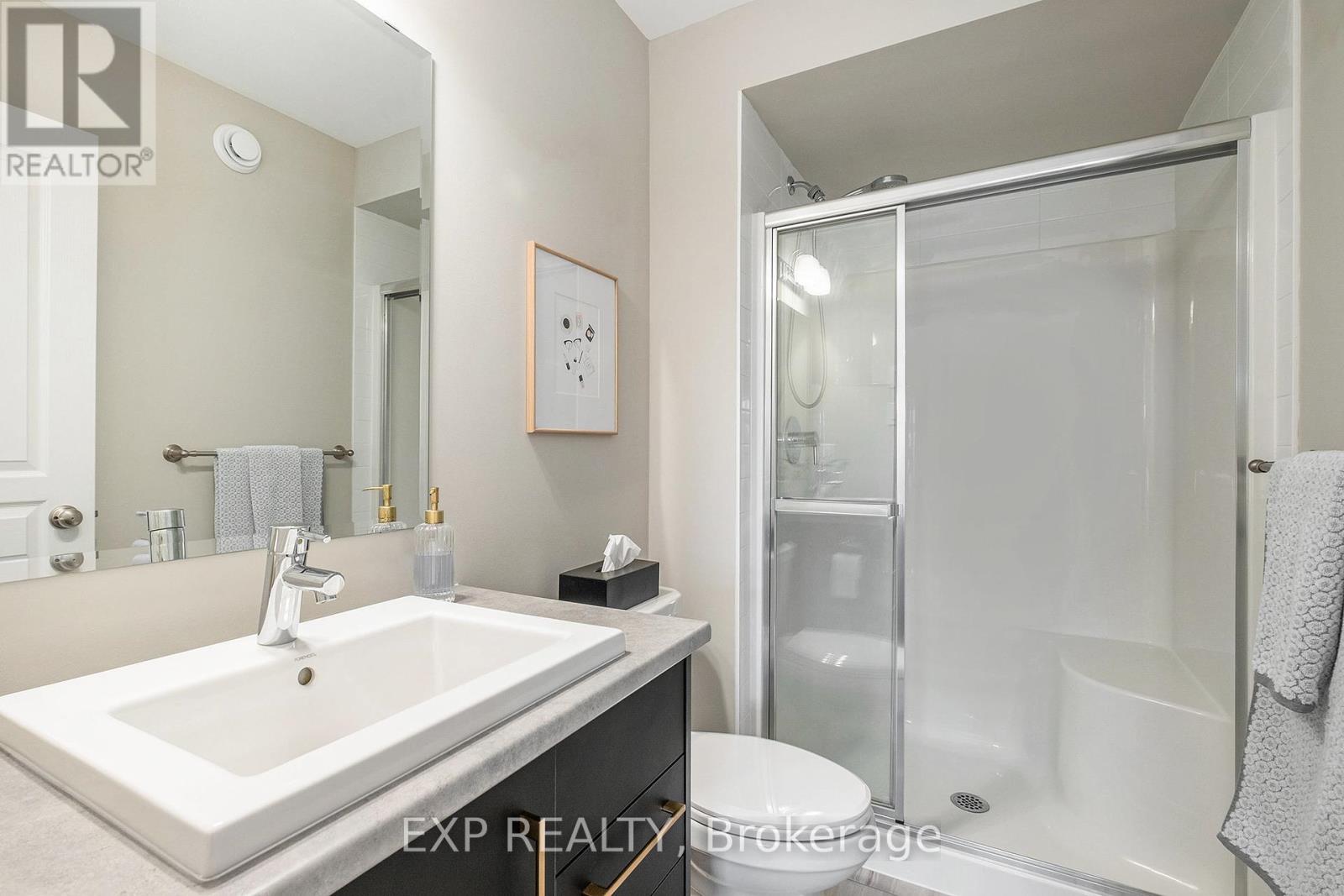2 卧室
3 浴室
1100 - 1500 sqft
中央空调
风热取暖
$559,900管理费,Parcel of Tied Land
$119.70 每月
LIKE NEW without the wait! This stunning 2 bed, 2.5 bath Richcraft Cambie model in sought-after Riverside South offers modern comfort and a prime location just 5 minutes from the new Limebank LRT. This 3-storey home features a tiled foyer and a versatile main-level den - perfect for a home office or quiet retreat. Upstairs, enjoy wide plank white oak hardwood floors throughout a bright open-concept second floor with large windows and south-facing exposure. The cozy living room flows seamlessly into the dining area, which opens onto a private balcony with gas hookup ideal for hosting BBQs or spending time relaxing outdoors. The bright kitchen boasts beautiful quartz countertops, a large island with seating, timeless two-tone cabinetry, upgraded brass hardware, subway tile backsplash, and stainless steel appliances. The third floor features upgraded Berber carpet, a dedicated laundry room, and two spacious bedrooms. The primary suite offers a walk-in closet and a 3pc ensuite with a glass shower, while a second 4pc full bath completes the level. Located across from a parkette on a private street with plenty of guest parking. Walking distance to amenities including shopping, schools, parks, and public transit. Immaculate condition, just move in and enjoy! (id:44758)
房源概要
|
MLS® Number
|
X12083195 |
|
房源类型
|
民宅 |
|
社区名字
|
2602 - Riverside South/Gloucester Glen |
|
附近的便利设施
|
学校, 公园, 公共交通 |
|
社区特征
|
School Bus |
|
特征
|
Lane |
|
总车位
|
2 |
详 情
|
浴室
|
3 |
|
地上卧房
|
2 |
|
总卧房
|
2 |
|
Age
|
6 To 15 Years |
|
赠送家电包括
|
洗碗机, 烘干机, Garage Door Opener, Hood 电扇, Humidifier, 微波炉, 炉子, 洗衣机, 窗帘, 冰箱 |
|
地下室进展
|
已完成 |
|
地下室类型
|
N/a (unfinished) |
|
施工种类
|
附加的 |
|
空调
|
中央空调 |
|
外墙
|
砖, 混凝土 |
|
地基类型
|
混凝土 |
|
客人卫生间(不包含洗浴)
|
1 |
|
供暖方式
|
天然气 |
|
供暖类型
|
压力热风 |
|
储存空间
|
3 |
|
内部尺寸
|
1100 - 1500 Sqft |
|
类型
|
联排别墅 |
|
设备间
|
市政供水 |
车 位
土地
|
英亩数
|
无 |
|
土地便利设施
|
学校, 公园, 公共交通 |
|
污水道
|
Sanitary Sewer |
|
土地深度
|
47 Ft ,7 In |
|
土地宽度
|
20 Ft ,2 In |
|
不规则大小
|
20.2 X 47.6 Ft |
房 间
| 楼 层 |
类 型 |
长 度 |
宽 度 |
面 积 |
|
二楼 |
客厅 |
4.29 m |
4.56 m |
4.29 m x 4.56 m |
|
二楼 |
餐厅 |
2.83 m |
3.64 m |
2.83 m x 3.64 m |
|
二楼 |
厨房 |
4.57 m |
2 m |
4.57 m x 2 m |
|
二楼 |
浴室 |
1.7 m |
1.78 m |
1.7 m x 1.78 m |
|
三楼 |
洗衣房 |
1.4 m |
1.78 m |
1.4 m x 1.78 m |
|
三楼 |
主卧 |
3.05 m |
4.39 m |
3.05 m x 4.39 m |
|
三楼 |
卧室 |
2.82 m |
3.64 m |
2.82 m x 3.64 m |
|
三楼 |
浴室 |
2.82 m |
1.78 m |
2.82 m x 1.78 m |
|
三楼 |
浴室 |
1.55 m |
2.89 m |
1.55 m x 2.89 m |
|
地下室 |
设备间 |
2.64 m |
7 m |
2.64 m x 7 m |
|
一楼 |
门厅 |
2.67 m |
5.6 m |
2.67 m x 5.6 m |
|
一楼 |
Office |
2.65 m |
1.77 m |
2.65 m x 1.77 m |
设备间
https://www.realtor.ca/real-estate/28168723/14-stockholm-private-ottawa-2602-riverside-southgloucester-glen







































