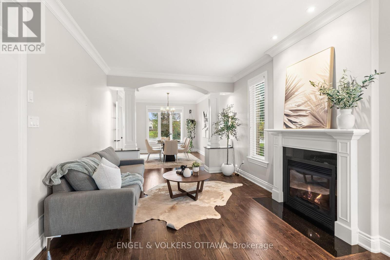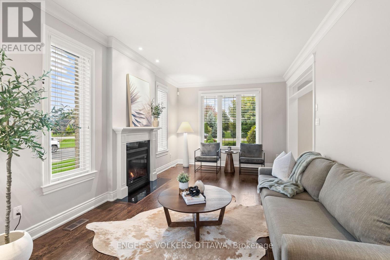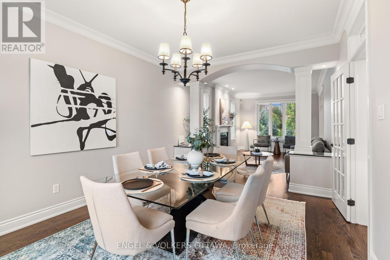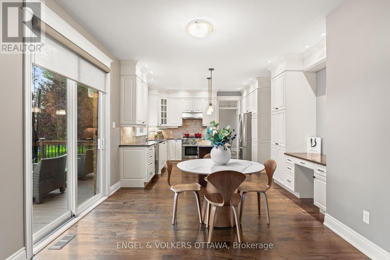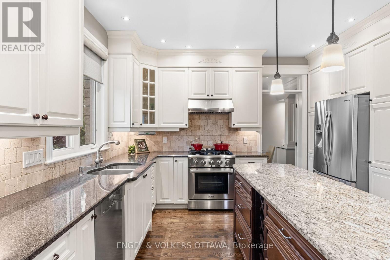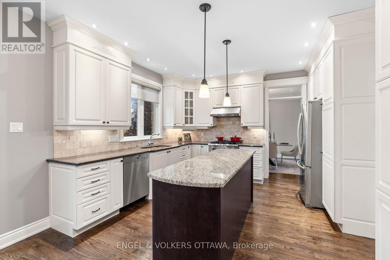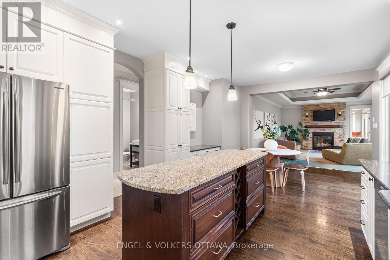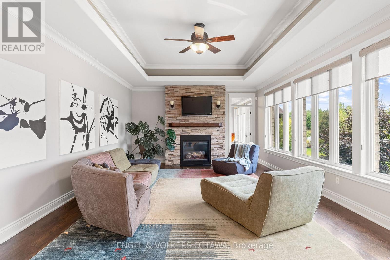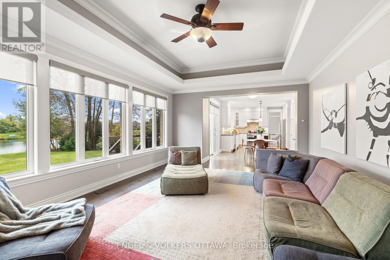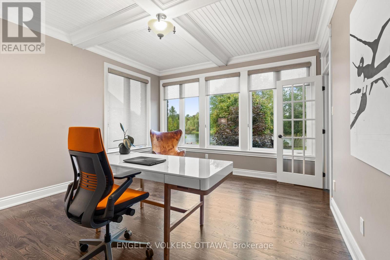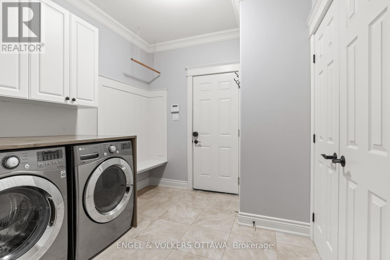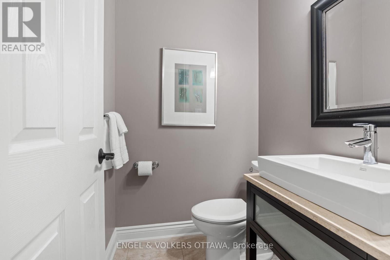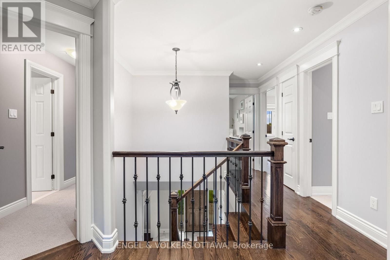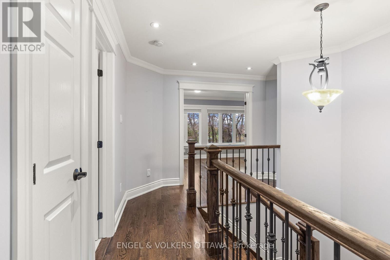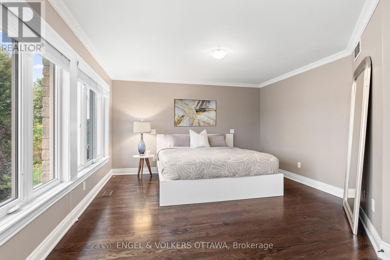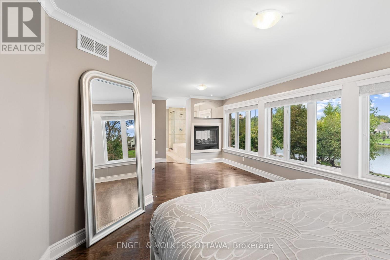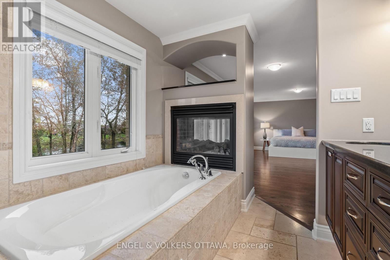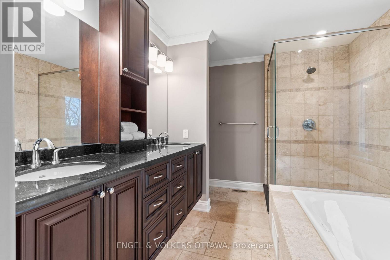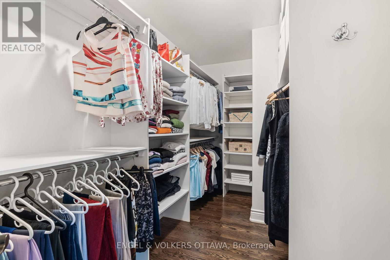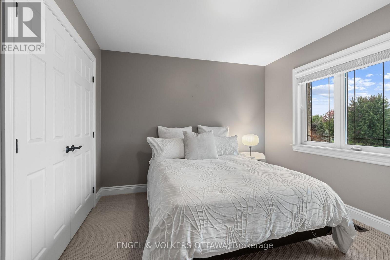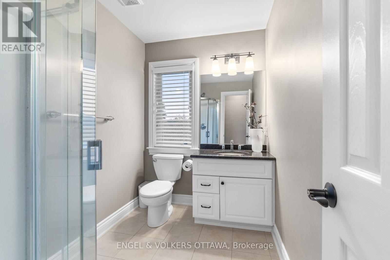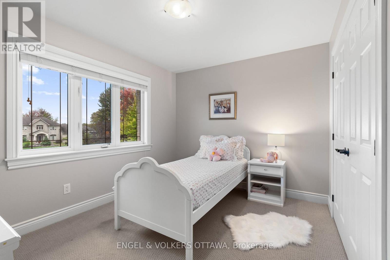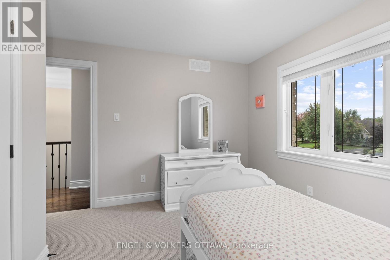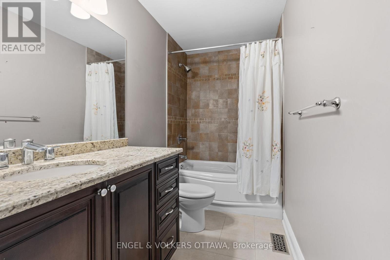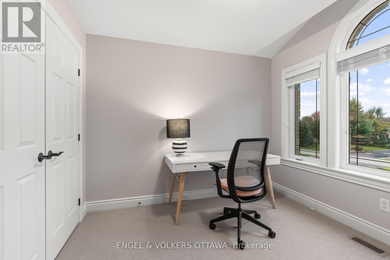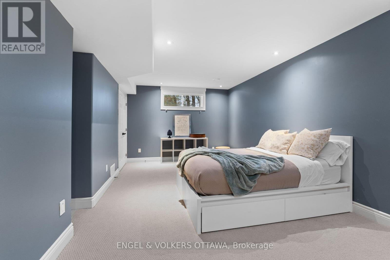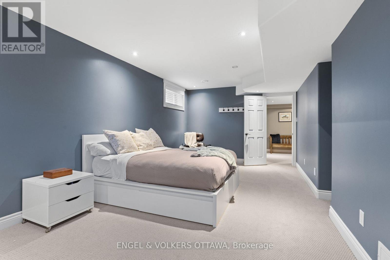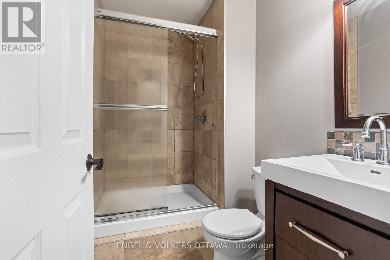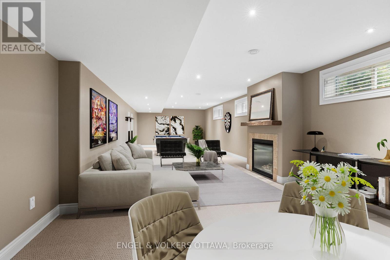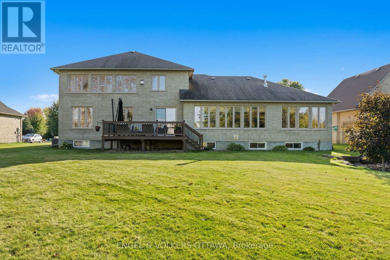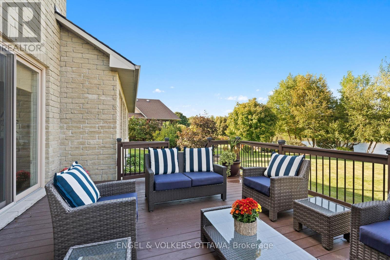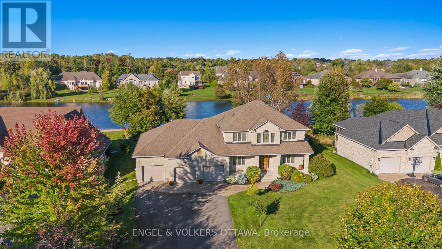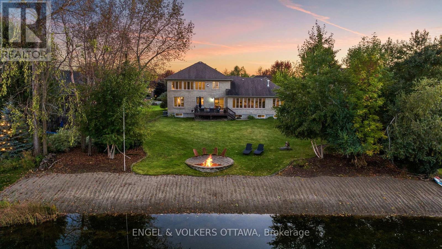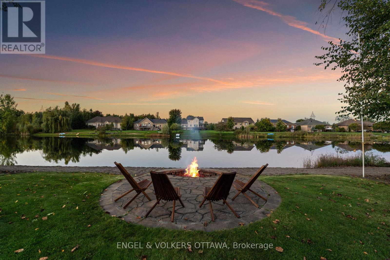5 卧室
5 浴室
3000 - 3500 sqft
壁炉
中央空调
风热取暖
湖景区
$1,739,000
This stunning waterfront gem is your dream come true! With your own private sandy beach & just 20 minutes from downtown Ottawa, this home offers 2 main floor offices one w a serene water view. The heart of the home is an expansive kitchen that flows seamlessly into a spacious family room, where an opulent stone fireplace awaits. Large windows stretch across the rear, offering breathtaking beachfront vistas that flood the space with natural light. For those special gatherings, there's a separate dining room paired w a formal living room. Retreat to the luxurious primary suite w double doors, a walk-in closet & an ensuite that boasts a double-sided fireplace, all sharing the same waterfront view. The fully finished basement offers a large family room w a gas fireplace, an extra bedroom & convenient garage access. Located in a vibrant neighbourhood with a mix of professionals, you'll also enjoy access to a community pool & tennis court. This isn't just a home; it's a lifestyle waiting for you! (id:44758)
房源概要
|
MLS® Number
|
X12083162 |
|
房源类型
|
民宅 |
|
社区名字
|
1601 - Greely |
|
附近的便利设施
|
Beach, 公园 |
|
设备类型
|
热水器 |
|
特征
|
Irregular Lot Size |
|
总车位
|
10 |
|
租赁设备类型
|
热水器 |
|
结构
|
Deck |
|
View Type
|
View Of Water |
|
湖景类型
|
湖景房 |
详 情
|
浴室
|
5 |
|
地上卧房
|
4 |
|
地下卧室
|
1 |
|
总卧房
|
5 |
|
公寓设施
|
Fireplace(s) |
|
赠送家电包括
|
Garage Door Opener Remote(s), Water Treatment, Water Heater, 洗碗机, 烘干机, Hood 电扇, 微波炉, 炉子, Water Heater - Tankless, 洗衣机, 冰箱 |
|
地下室进展
|
已装修 |
|
地下室类型
|
全完工 |
|
施工种类
|
独立屋 |
|
空调
|
中央空调 |
|
外墙
|
砖 |
|
壁炉
|
有 |
|
Fireplace Total
|
4 |
|
地基类型
|
混凝土 |
|
供暖方式
|
天然气 |
|
供暖类型
|
压力热风 |
|
储存空间
|
2 |
|
内部尺寸
|
3000 - 3500 Sqft |
|
类型
|
独立屋 |
|
设备间
|
Drilled Well |
车 位
|
附加车库
|
|
|
Garage
|
|
|
Covered
|
|
|
入内式车位
|
|
土地
|
英亩数
|
无 |
|
土地便利设施
|
Beach, 公园 |
|
污水道
|
Septic System |
|
土地深度
|
215 Ft |
|
土地宽度
|
100 Ft |
|
不规则大小
|
100 X 215 Ft |
|
地表水
|
Pond Or Stream |
|
规划描述
|
住宅 |
房 间
| 楼 层 |
类 型 |
长 度 |
宽 度 |
面 积 |
|
二楼 |
主卧 |
7.1 m |
4.11 m |
7.1 m x 4.11 m |
|
二楼 |
浴室 |
3.54 m |
3.17 m |
3.54 m x 3.17 m |
|
二楼 |
其它 |
3.69 m |
2.04 m |
3.69 m x 2.04 m |
|
二楼 |
浴室 |
2.47 m |
1.71 m |
2.47 m x 1.71 m |
|
二楼 |
第二卧房 |
3.38 m |
6.37 m |
3.38 m x 6.37 m |
|
二楼 |
第三卧房 |
3.08 m |
2.99 m |
3.08 m x 2.99 m |
|
二楼 |
Bedroom 4 |
3.72 m |
3.38 m |
3.72 m x 3.38 m |
|
二楼 |
浴室 |
3.72 m |
1.25 m |
3.72 m x 1.25 m |
|
地下室 |
娱乐,游戏房 |
13.14 m |
7.1 m |
13.14 m x 7.1 m |
|
地下室 |
设备间 |
5.46 m |
4.15 m |
5.46 m x 4.15 m |
|
地下室 |
设备间 |
2.23 m |
2.74 m |
2.23 m x 2.74 m |
|
地下室 |
门厅 |
2.56 m |
5.76 m |
2.56 m x 5.76 m |
|
地下室 |
其它 |
2.04 m |
1.55 m |
2.04 m x 1.55 m |
|
地下室 |
浴室 |
2.59 m |
1.55 m |
2.59 m x 1.55 m |
|
地下室 |
卧室 |
4.24 m |
6.4 m |
4.24 m x 6.4 m |
|
一楼 |
门厅 |
3.35 m |
5.76 m |
3.35 m x 5.76 m |
|
一楼 |
Office |
3.44 m |
2.77 m |
3.44 m x 2.77 m |
|
一楼 |
客厅 |
3.38 m |
5.82 m |
3.38 m x 5.82 m |
|
一楼 |
餐厅 |
3.38 m |
4.14 m |
3.38 m x 4.14 m |
|
一楼 |
厨房 |
3.99 m |
4.14 m |
3.99 m x 4.14 m |
|
一楼 |
Eating Area |
3.05 m |
4.14 m |
3.05 m x 4.14 m |
|
一楼 |
家庭房 |
6.74 m |
4.57 m |
6.74 m x 4.57 m |
|
一楼 |
洗衣房 |
3.38 m |
2.62 m |
3.38 m x 2.62 m |
|
一楼 |
浴室 |
1.31 m |
1.58 m |
1.31 m x 1.58 m |
设备间
https://www.realtor.ca/real-estate/28168398/6808-suncrest-drive-ottawa-1601-greely






