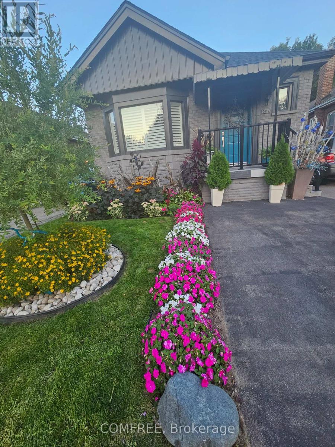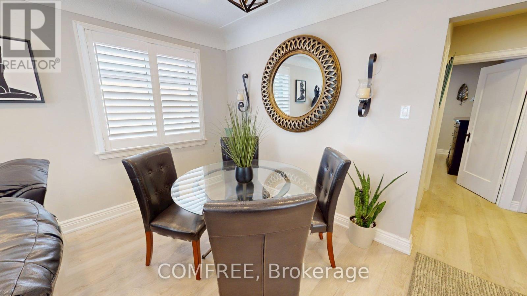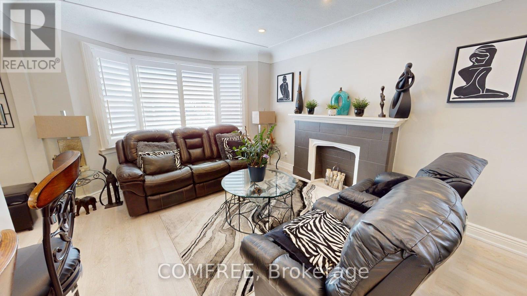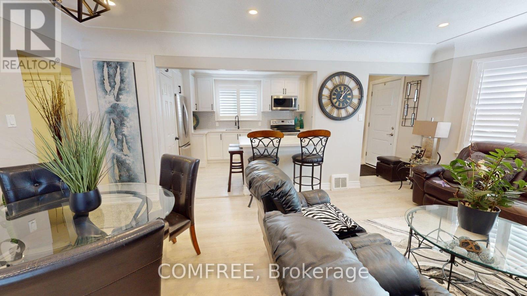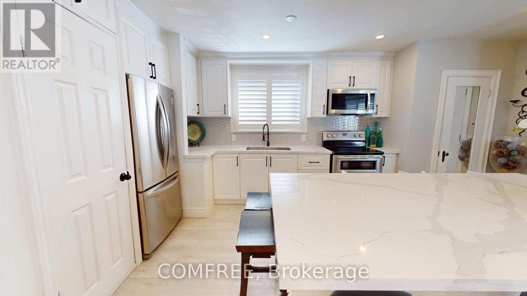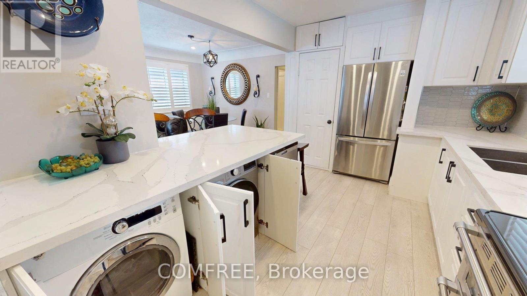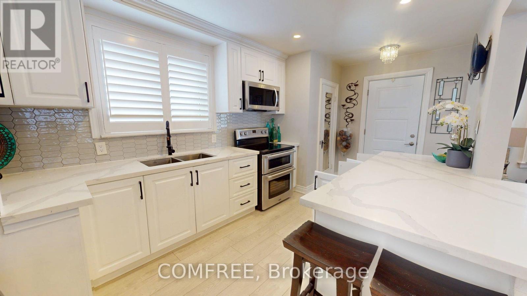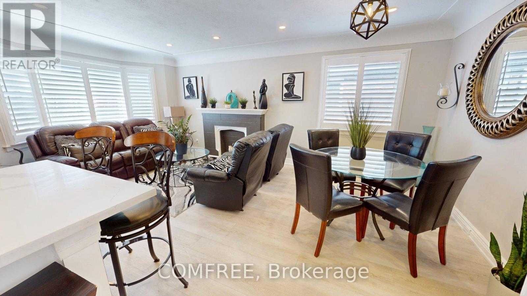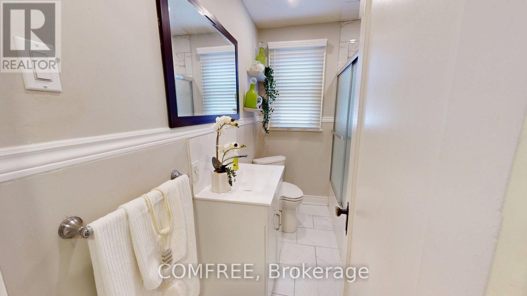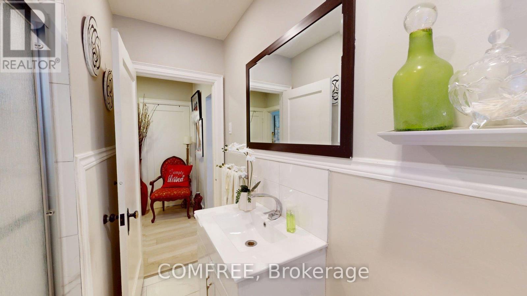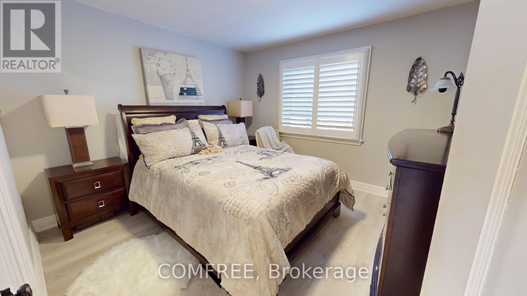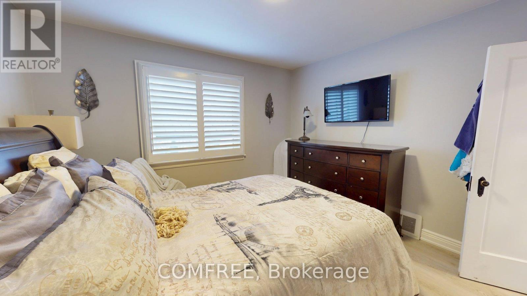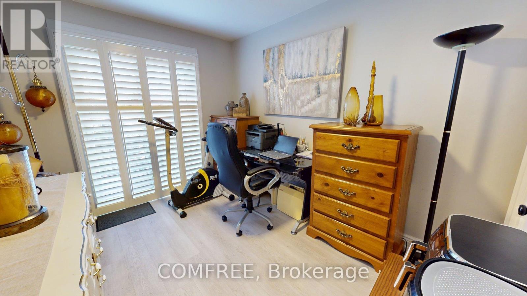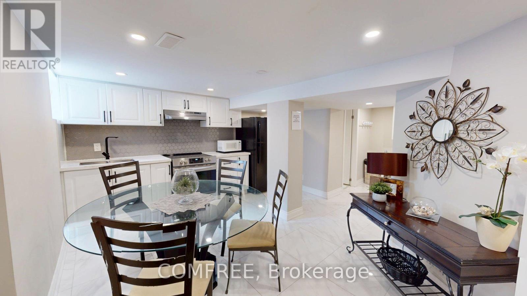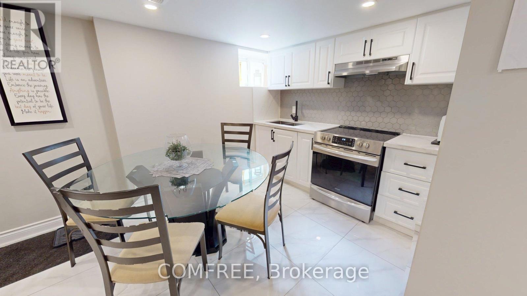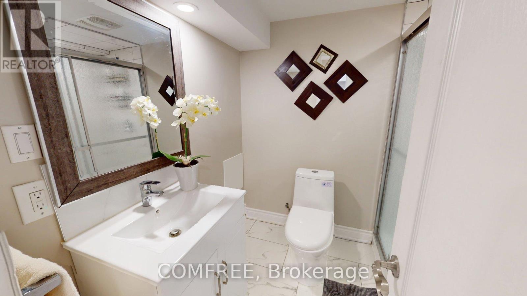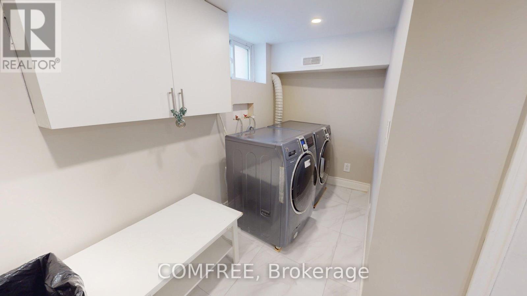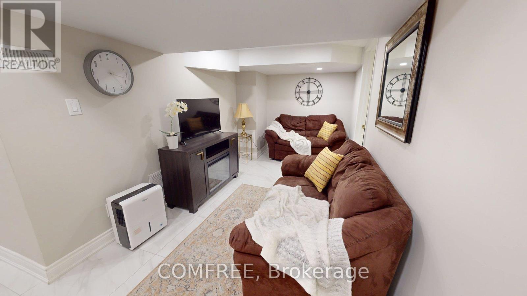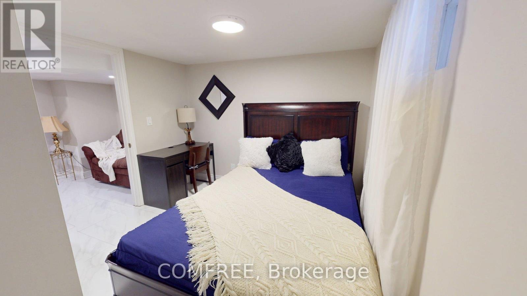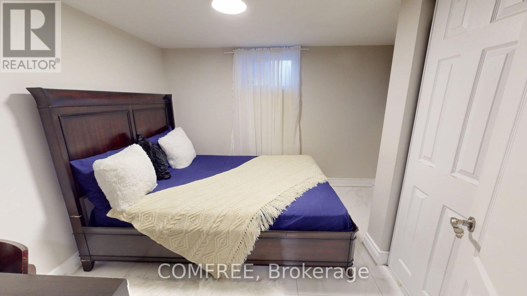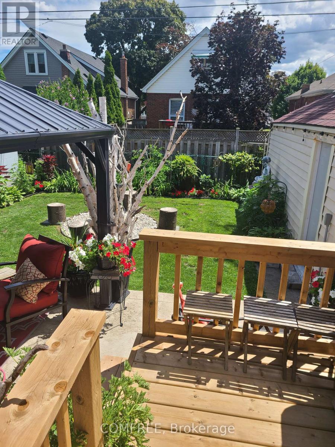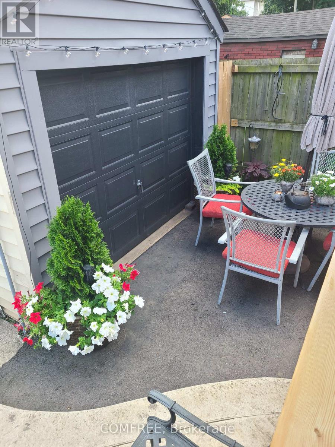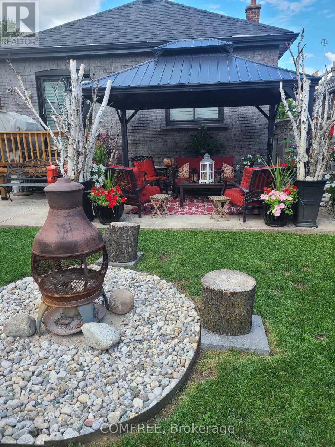4 卧室
2 浴室
700 - 1100 sqft
平房
中央空调
风热取暖
$720,000
This property is located on 507 Upper James Street in Hamilton, Ontario and walking distance to all the amenities: hospitals, schools, parks, malls, banks, restaurant, bars, public transportation, Go station, churches and gyms. The main floor has 2 bedrooms,1 bathroom and an open concept kitchen, dining and living room. The dishwasher, washer and dryer are secretly hidden beneath the island in the kitchen. The white cupboards and Calacatta granite countertops, gives the kitchen a modern flare. The lower level (basement) has a separate entrance, kitchen and living space. There are 2 bedrooms, kitchen, laundry-room, living room and 3 piece bathroom. The fenced backyard is ideal for young kids or pets. This home is perfect for first time buyers with young kids. (id:44758)
房源概要
|
MLS® Number
|
X12083032 |
|
房源类型
|
民宅 |
|
社区名字
|
Centremount |
|
附近的便利设施
|
医院, 公园, 公共交通 |
|
社区特征
|
社区活动中心 |
|
特征
|
Conservation/green Belt, 无地毯, 亲戚套间 |
|
总车位
|
6 |
详 情
|
浴室
|
2 |
|
地上卧房
|
2 |
|
地下卧室
|
2 |
|
总卧房
|
4 |
|
赠送家电包括
|
洗碗机, 烘干机, 微波炉, Hood 电扇, 洗衣机, 窗帘, 冰箱 |
|
建筑风格
|
平房 |
|
地下室进展
|
已装修 |
|
地下室类型
|
全完工 |
|
施工种类
|
独立屋 |
|
空调
|
中央空调 |
|
外墙
|
砖 |
|
地基类型
|
混凝土 |
|
供暖方式
|
天然气 |
|
供暖类型
|
压力热风 |
|
储存空间
|
1 |
|
内部尺寸
|
700 - 1100 Sqft |
|
类型
|
独立屋 |
|
设备间
|
市政供水 |
车 位
土地
|
英亩数
|
无 |
|
围栏类型
|
Fenced Yard |
|
土地便利设施
|
医院, 公园, 公共交通 |
|
污水道
|
Sanitary Sewer |
|
土地深度
|
28.65 M |
|
土地宽度
|
10.67 M |
|
不规则大小
|
10.7 X 28.7 M |
房 间
| 楼 层 |
类 型 |
长 度 |
宽 度 |
面 积 |
|
地下室 |
卧室 |
2.91 m |
3.22 m |
2.91 m x 3.22 m |
|
地下室 |
第二卧房 |
2.91 m |
2.74 m |
2.91 m x 2.74 m |
|
地下室 |
客厅 |
2.33 m |
5.25 m |
2.33 m x 5.25 m |
|
一楼 |
厨房 |
5.62 m |
6.43 m |
5.62 m x 6.43 m |
|
一楼 |
第三卧房 |
3.37 m |
3.58 m |
3.37 m x 3.58 m |
|
一楼 |
Bedroom 4 |
3.36 m |
2.73 m |
3.36 m x 2.73 m |
https://www.realtor.ca/real-estate/28168394/507-upper-james-street-hamilton-centremount-centremount


