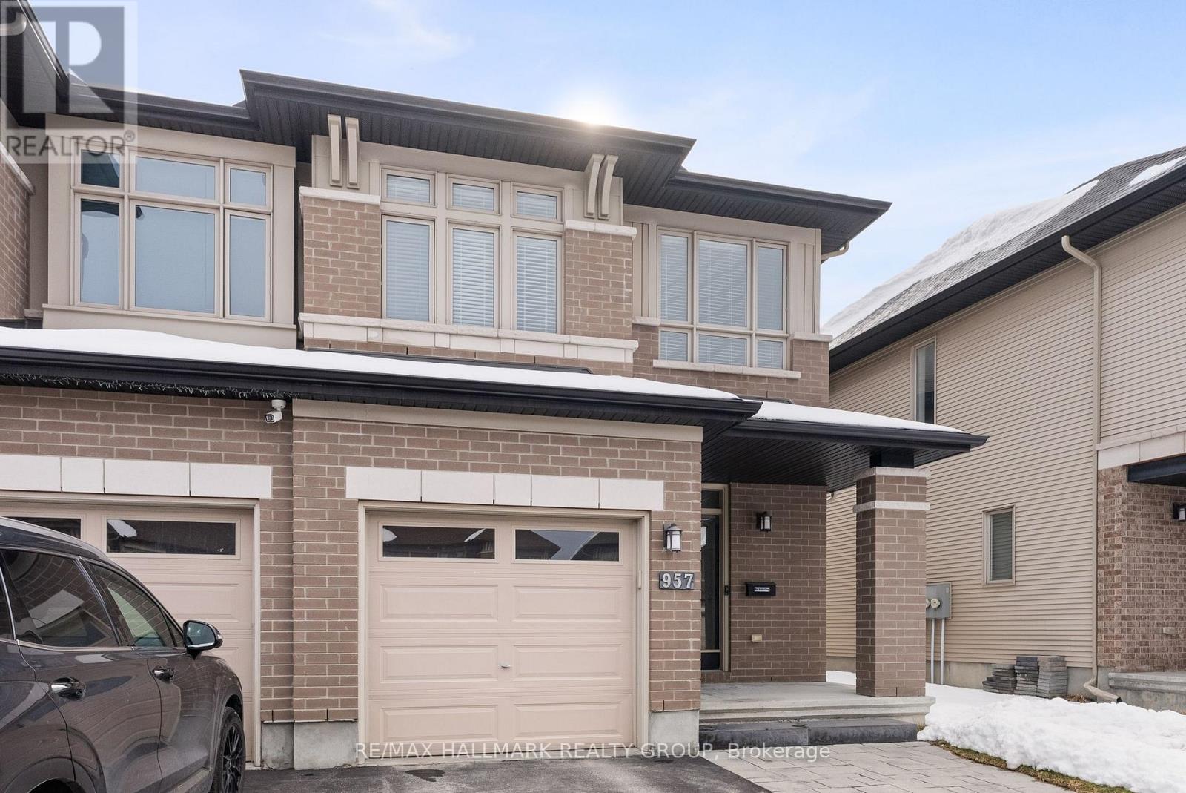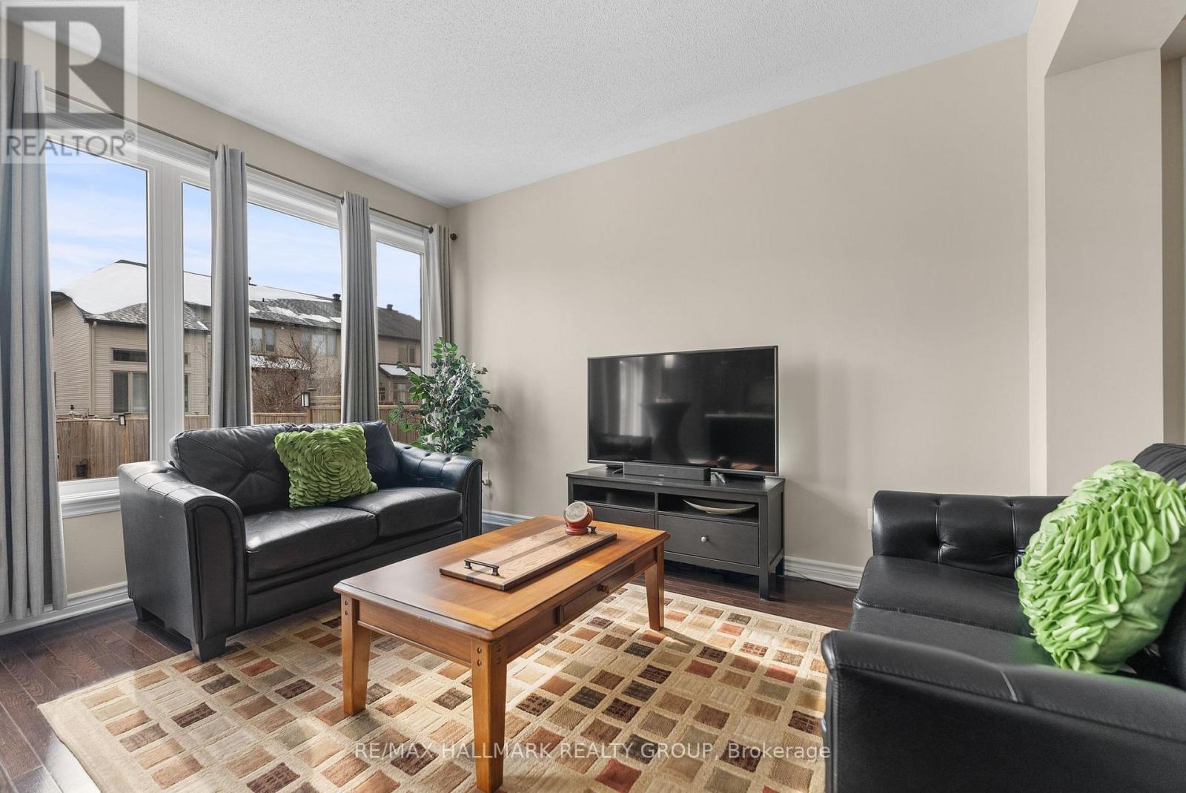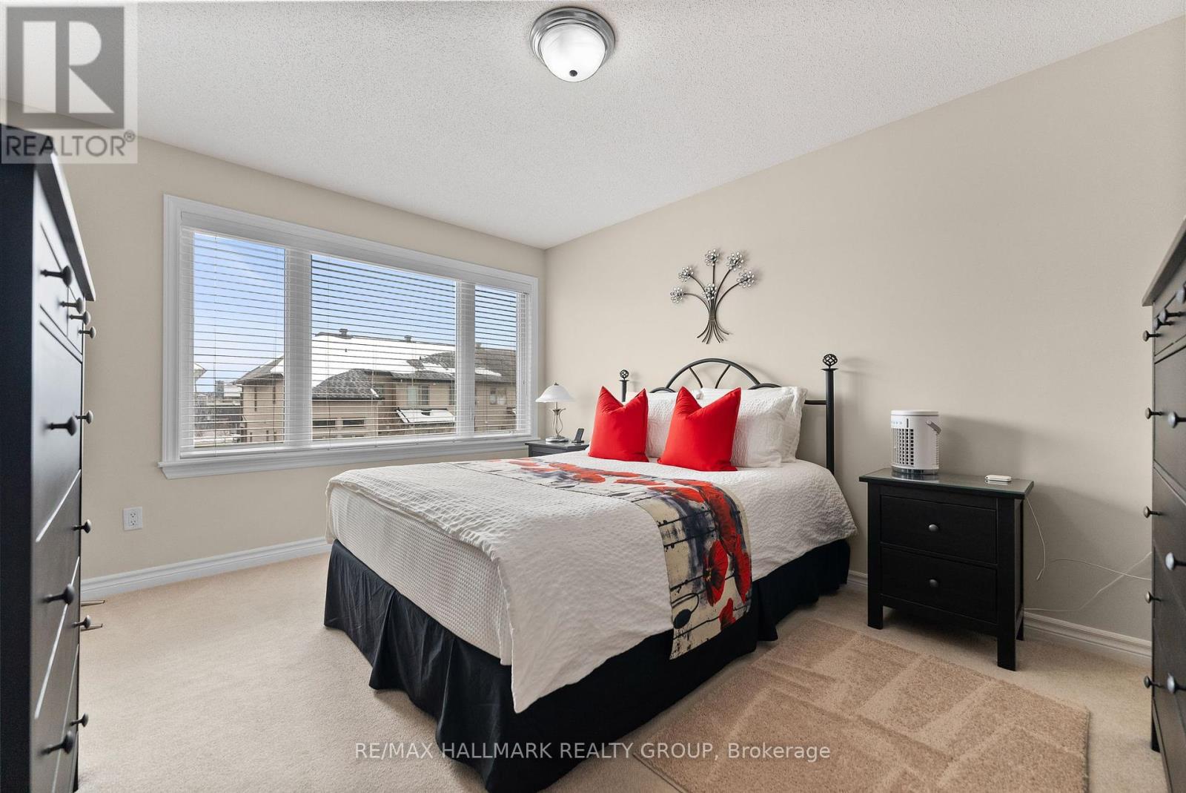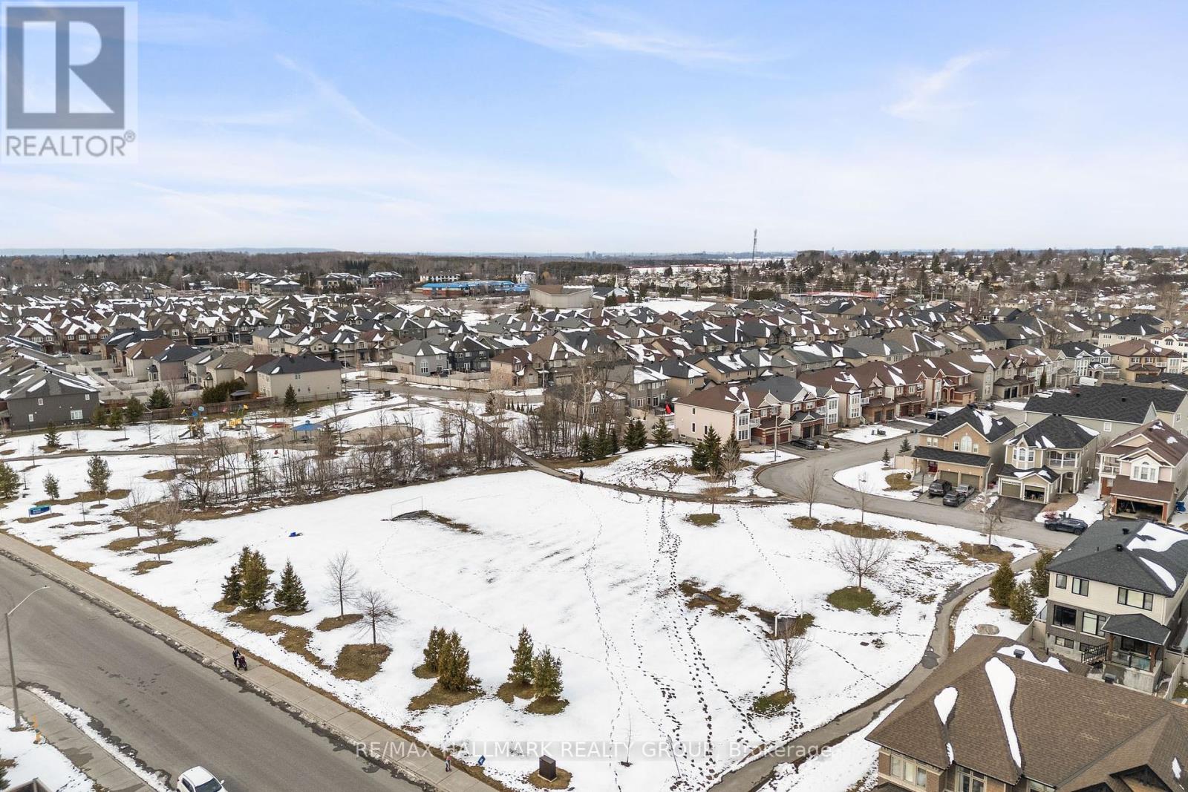4 卧室
3 浴室
1500 - 2000 sqft
壁炉
中央空调
风热取暖
$735,000
Welcome to your dream home! This meticulously maintained 4-bedroom, 3-bathroom end unit home is a true testament to pride of ownership.As you step into the spacious main floor, you will be greeted by a beautifully appointed living and dining area with gleaming hardwood floors that seamlessly flows into a cozy den, perfect for a home office or reading nook. A frosted glass partition adds a touch of sophistication.The inviting open-concept layout leads you to a beautifully designed eat-in kitchen, equipped with gorgeous granite countertops and a wall-to-wall pantry that provides ample storage space for all your culinary needs overlooking the inviting family room, creating a warm and welcoming atmosphere.On the second floor, you will find a generously sized primary bedroom retreat complete with a walk-in closet and a luxurious four-piece ensuite bathroom, offering a tranquil space to unwind. Three additional spacious bedrooms and a well-appointed bathroom provide ample space for family and guests, while the conveniently located second-floor laundry room makes everyday chores a breeze.The fully finished basement is a true highlight,featuring a massive window that floods the space with light and a cozy gas fireplace, making it the perfect spot for movie nights or entertaining. Step outside to your own backyard oasis, a fully fenced yard designed for privacy and relaxation. The extensive deck and interlock stonework in both the front and back adds to the charm, while the gazebo provides a fantastic spot for outdoor dining or enjoying a quiet evening under the stars. Perfectly situated just steps away from the beautiful Cobble Hill Park, Costco, and LCBO, this location can't be beat! Enjoy nearby restaurants, schools, and parks, with easy access to Highway 416 just two minutes away for quick commutes throughout the city. Don't miss the chance to make this remarkable townhome yours, in a location that truly offers the best of both worlds serenity and accessibility (id:44758)
房源概要
|
MLS® Number
|
X12083015 |
|
房源类型
|
民宅 |
|
社区名字
|
7703 - Barrhaven - Cedargrove/Fraserdale |
|
附近的便利设施
|
公园, 公共交通, 学校 |
|
社区特征
|
社区活动中心 |
|
特征
|
Irregular Lot Size, Gazebo |
|
总车位
|
3 |
|
结构
|
Deck |
详 情
|
浴室
|
3 |
|
地上卧房
|
4 |
|
总卧房
|
4 |
|
公寓设施
|
Fireplace(s) |
|
赠送家电包括
|
Garage Door Opener Remote(s), Central Vacuum, 洗碗机, 烘干机, Garage Door Opener, Hood 电扇, 微波炉, 洗衣机, 窗帘 |
|
地下室进展
|
已装修 |
|
地下室类型
|
全完工 |
|
施工种类
|
附加的 |
|
空调
|
中央空调 |
|
外墙
|
砖, 乙烯基壁板 |
|
壁炉
|
有 |
|
Fireplace Total
|
1 |
|
Flooring Type
|
Hardwood |
|
地基类型
|
混凝土浇筑 |
|
客人卫生间(不包含洗浴)
|
1 |
|
供暖方式
|
天然气 |
|
供暖类型
|
压力热风 |
|
储存空间
|
2 |
|
内部尺寸
|
1500 - 2000 Sqft |
|
类型
|
联排别墅 |
|
设备间
|
市政供水 |
车 位
土地
|
英亩数
|
无 |
|
围栏类型
|
Fully Fenced, Fenced Yard |
|
土地便利设施
|
公园, 公共交通, 学校 |
|
污水道
|
Sanitary Sewer |
|
土地深度
|
114 Ft ,9 In |
|
土地宽度
|
28 Ft ,4 In |
|
不规则大小
|
28.4 X 114.8 Ft |
房 间
| 楼 层 |
类 型 |
长 度 |
宽 度 |
面 积 |
|
二楼 |
洗衣房 |
1.98 m |
1.82 m |
1.98 m x 1.82 m |
|
二楼 |
主卧 |
4.86 m |
3.67 m |
4.86 m x 3.67 m |
|
二楼 |
第二卧房 |
3.69 m |
2.75 m |
3.69 m x 2.75 m |
|
二楼 |
第三卧房 |
3.05 m |
2.98 m |
3.05 m x 2.98 m |
|
二楼 |
Bedroom 4 |
3.05 m |
3.05 m |
3.05 m x 3.05 m |
|
Lower Level |
娱乐,游戏房 |
8.62 m |
3.66 m |
8.62 m x 3.66 m |
|
一楼 |
客厅 |
5.91 m |
3.6 m |
5.91 m x 3.6 m |
|
一楼 |
衣帽间 |
2.74 m |
2.74 m |
2.74 m x 2.74 m |
|
一楼 |
厨房 |
3.17 m |
2.56 m |
3.17 m x 2.56 m |
|
一楼 |
Eating Area |
2.92 m |
2.13 m |
2.92 m x 2.13 m |
|
一楼 |
大型活动室 |
4.27 m |
3.35 m |
4.27 m x 3.35 m |
设备间
https://www.realtor.ca/real-estate/28168393/957-cobble-hill-drive-ottawa-7703-barrhaven-cedargrovefraserdale


















































