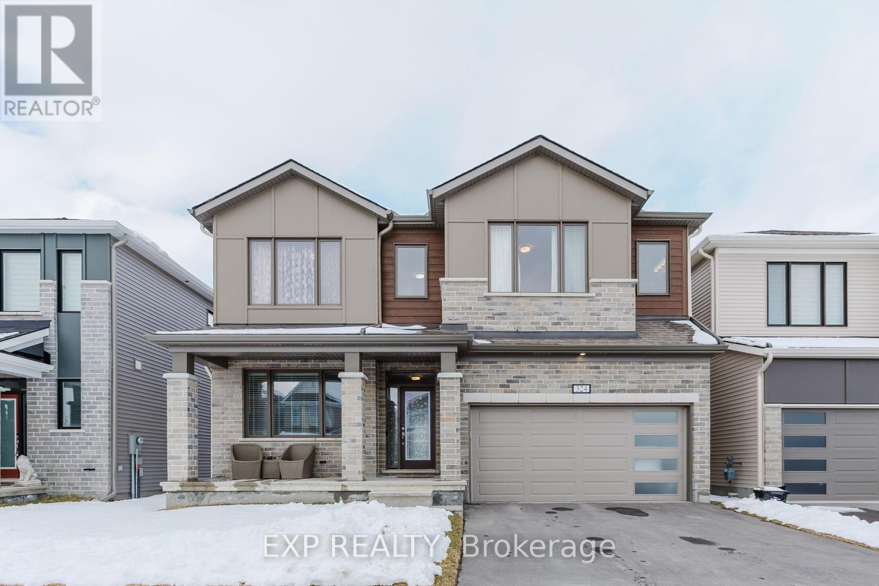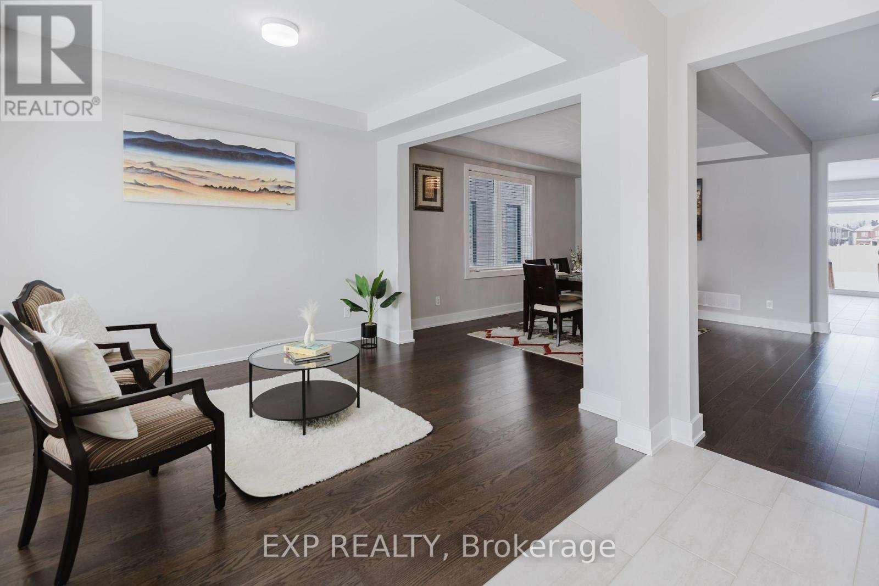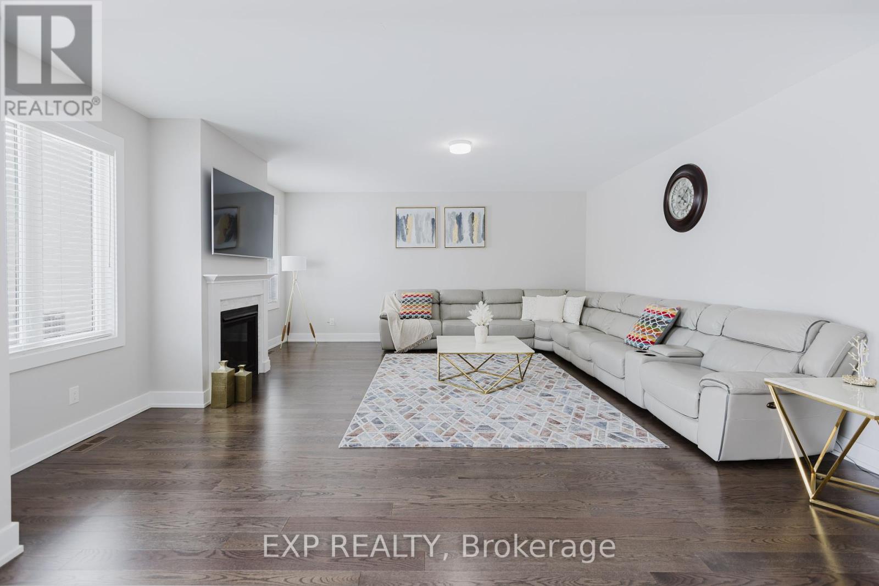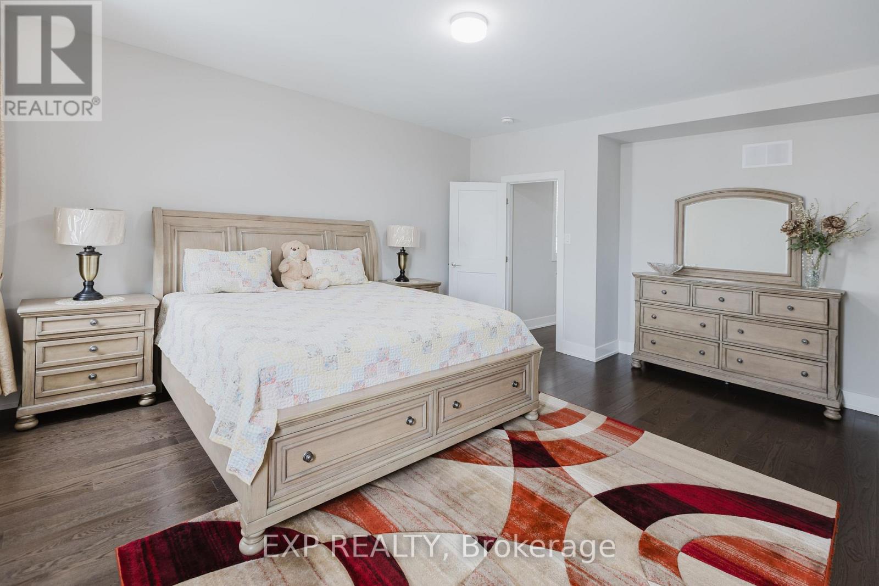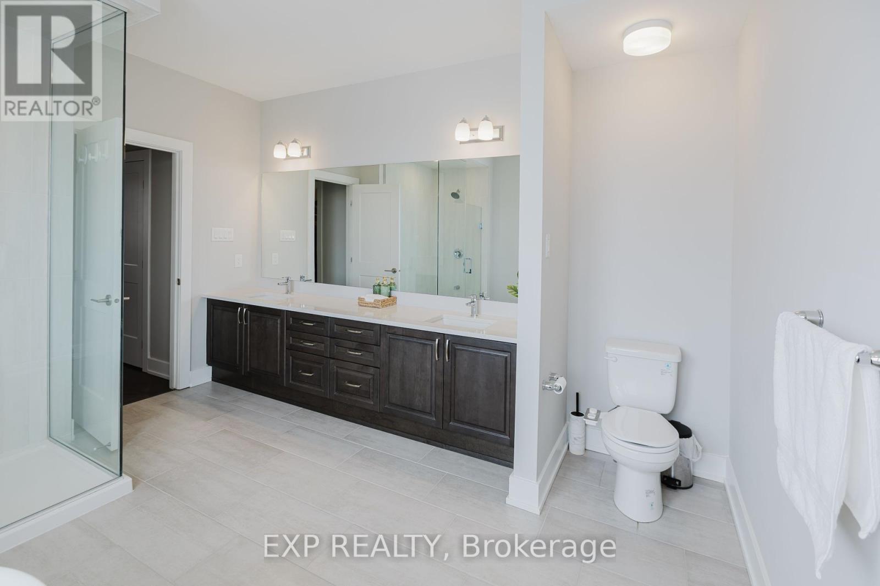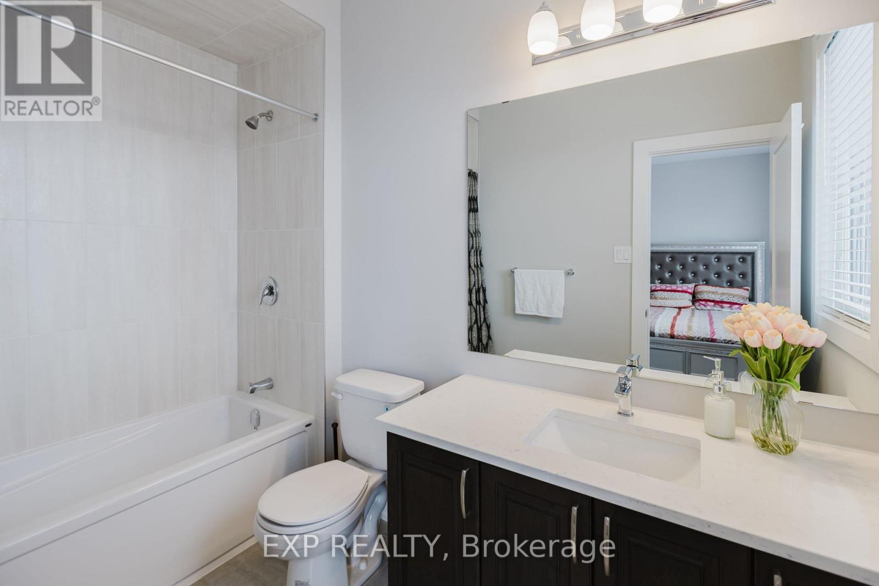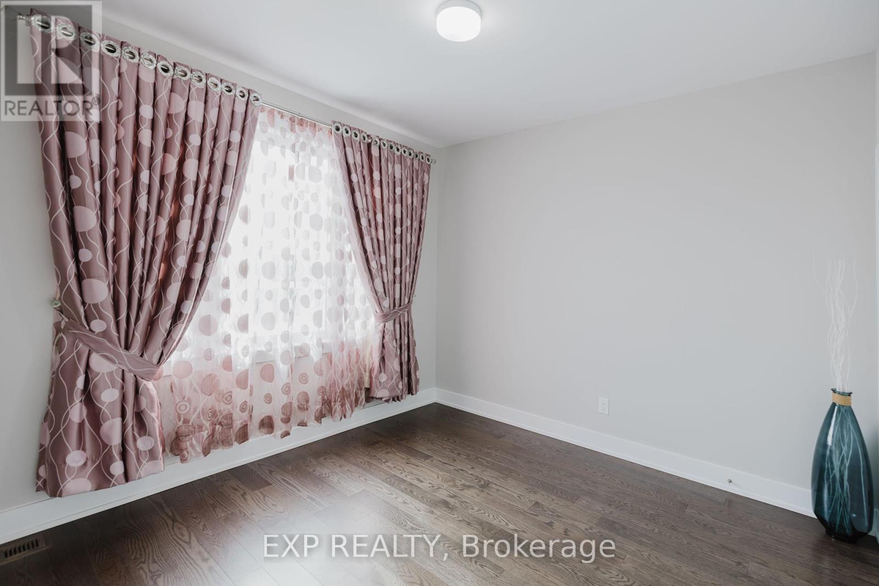5 卧室
4 浴室
3000 - 3500 sqft
壁炉
中央空调, 换气器
风热取暖
$1,059,900
Absolutely stunning 5-bed, 4-bath single family home, nestled in the heart of Richmond's thriving new community. Boasting $176,000 in builder design & structural upgrade options, this home offers over 3200 sq. ft. of modern living space (excluding the basement) and is loaded with premium upgrades including hardwood floors (No carpet), high 9 ft. smooth ceilings throughout and much more. As we enter, you're greeted by a grand foyer with open to above ceiling, setting the tone for the entire home. You'll immediately notice the attention to detail in the spacious living, dining and family rooms with beautiful oak hardwood floors and a cozy gas fireplace. The chef's kitchen features top-of-the-line Kitchen Aid appliances (5 yr warranty), a custom kitchen island w/d quartz countertops, gorgeous cabinetry and a walk-in pantry for ample storage. On the upper level, awaits your beautiful primary suite, with two walk-in closets, 5 pc luxury en-suite bath w/d spa-inspired soaker tub & glass shower. Spacious second bedroom has its own en-suite bath and a walk-in closet as well. Additional 3 bedrooms, another full bath & a laundry room complete this level. The large basement with a 3-pc rough in for a future washroom offers endless opportunities and awaits your personal touches. 200 AMP electric panel. (id:44758)
Open House
此属性有开放式房屋!
开始于:
2:00 pm
结束于:
4:00 pm
房源概要
|
MLS® Number
|
X12083469 |
|
房源类型
|
民宅 |
|
社区名字
|
8209 - Goulbourn Twp From Franktown Rd/South To Rideau |
|
特征
|
无地毯 |
|
总车位
|
4 |
详 情
|
浴室
|
4 |
|
地上卧房
|
5 |
|
总卧房
|
5 |
|
Age
|
0 To 5 Years |
|
公寓设施
|
Fireplace(s) |
|
赠送家电包括
|
Garage Door Opener Remote(s), Blinds, 洗碗机, 烘干机, Hood 电扇, 微波炉, 炉子, 洗衣机, 冰箱 |
|
地下室进展
|
已完成 |
|
地下室类型
|
Full (unfinished) |
|
施工种类
|
独立屋 |
|
空调
|
Central Air Conditioning, 换气机 |
|
外墙
|
砖, 乙烯基壁板 |
|
壁炉
|
有 |
|
Fireplace Total
|
1 |
|
地基类型
|
混凝土 |
|
客人卫生间(不包含洗浴)
|
1 |
|
供暖方式
|
天然气 |
|
供暖类型
|
压力热风 |
|
储存空间
|
2 |
|
内部尺寸
|
3000 - 3500 Sqft |
|
类型
|
独立屋 |
|
设备间
|
市政供水 |
车 位
土地
|
英亩数
|
无 |
|
污水道
|
Sanitary Sewer |
|
土地深度
|
88 Ft ,7 In |
|
土地宽度
|
43 Ft |
|
不规则大小
|
43 X 88.6 Ft |
房 间
| 楼 层 |
类 型 |
长 度 |
宽 度 |
面 积 |
|
二楼 |
洗衣房 |
1.86 m |
3.04 m |
1.86 m x 3.04 m |
|
二楼 |
浴室 |
4.02 m |
3.29 m |
4.02 m x 3.29 m |
|
二楼 |
浴室 |
3.23 m |
3.04 m |
3.23 m x 3.04 m |
|
二楼 |
浴室 |
1.49 m |
2.98 m |
1.49 m x 2.98 m |
|
二楼 |
主卧 |
4.57 m |
5.48 m |
4.57 m x 5.48 m |
|
二楼 |
第二卧房 |
3.39 m |
4.05 m |
3.39 m x 4.05 m |
|
二楼 |
第三卧房 |
4.02 m |
3.47 m |
4.02 m x 3.47 m |
|
二楼 |
Bedroom 4 |
4.02 m |
3.07 m |
4.02 m x 3.07 m |
|
二楼 |
Bedroom 5 |
3.38 m |
3.41 m |
3.38 m x 3.41 m |
|
一楼 |
大型活动室 |
5.48 m |
5.48 m |
5.48 m x 5.48 m |
|
一楼 |
客厅 |
3.35 m |
3.65 m |
3.35 m x 3.65 m |
|
一楼 |
餐厅 |
3.65 m |
4.57 m |
3.65 m x 4.57 m |
|
一楼 |
厨房 |
5.24 m |
5.51 m |
5.24 m x 5.51 m |
设备间
https://www.realtor.ca/real-estate/28168739/324-meynell-road-ottawa-8209-goulbourn-twp-from-franktown-rdsouth-to-rideau


