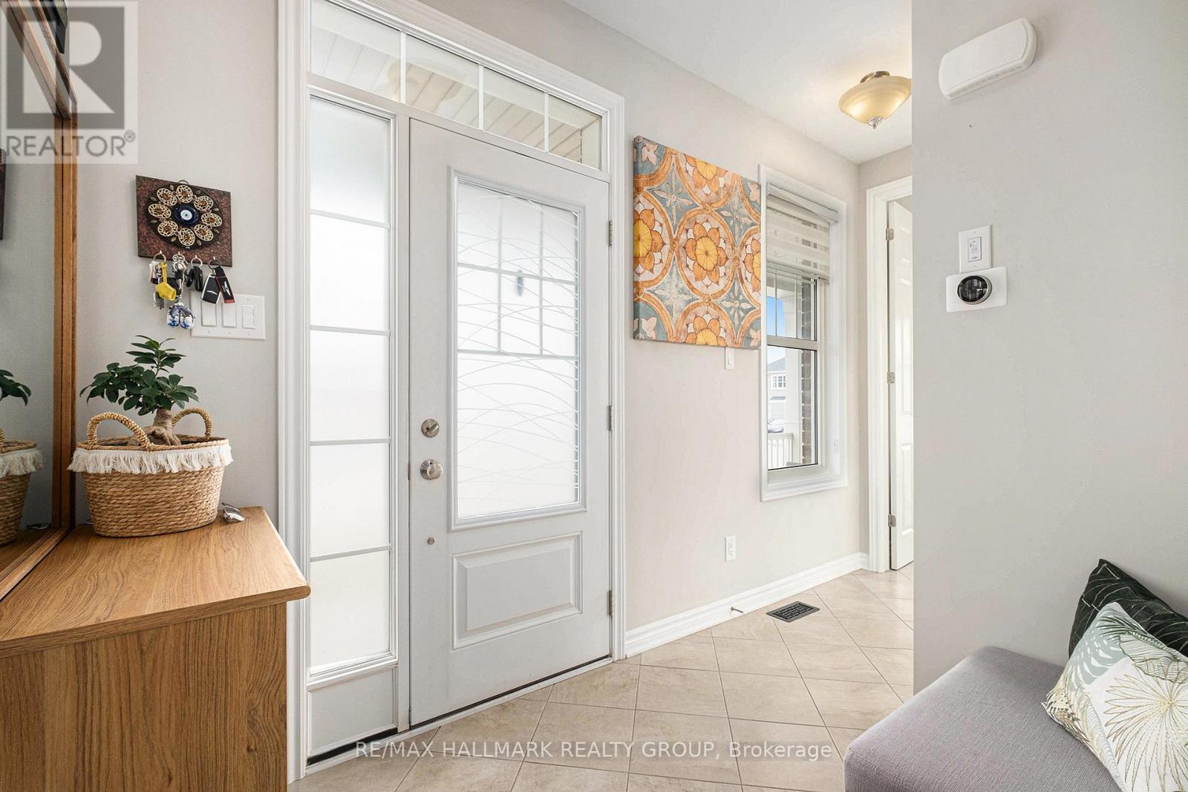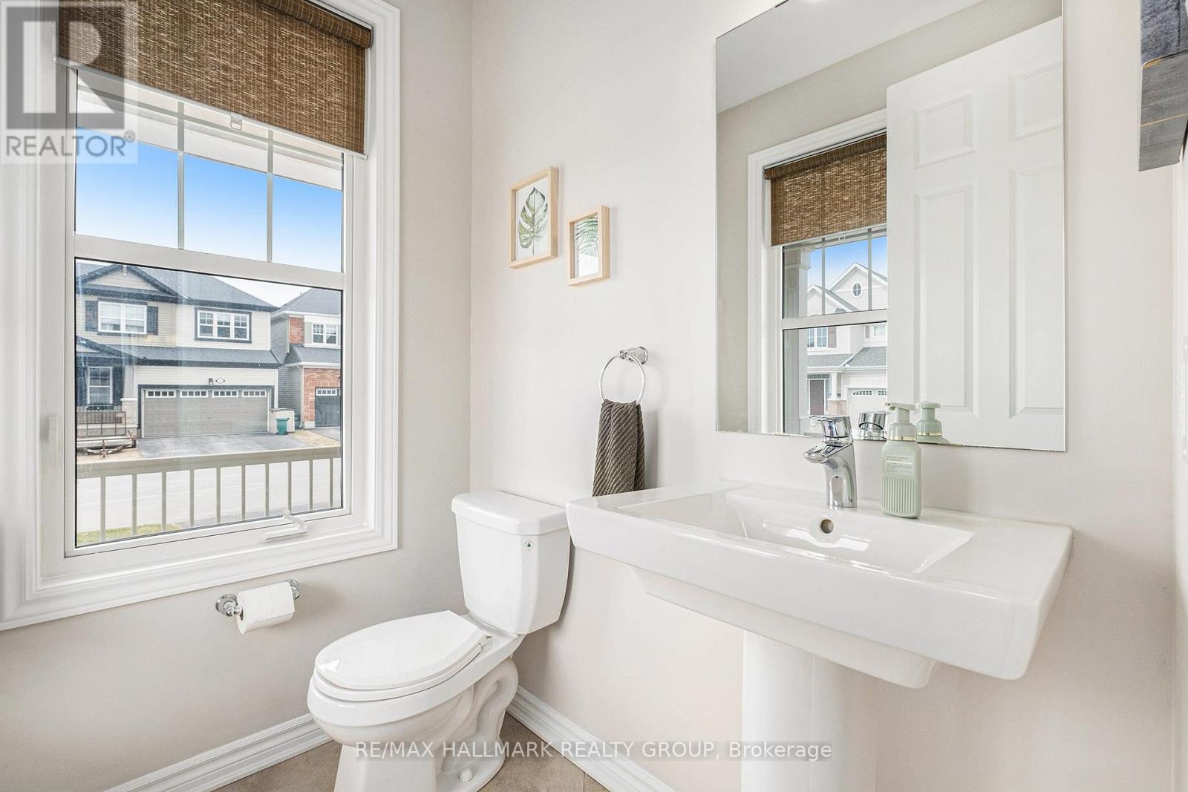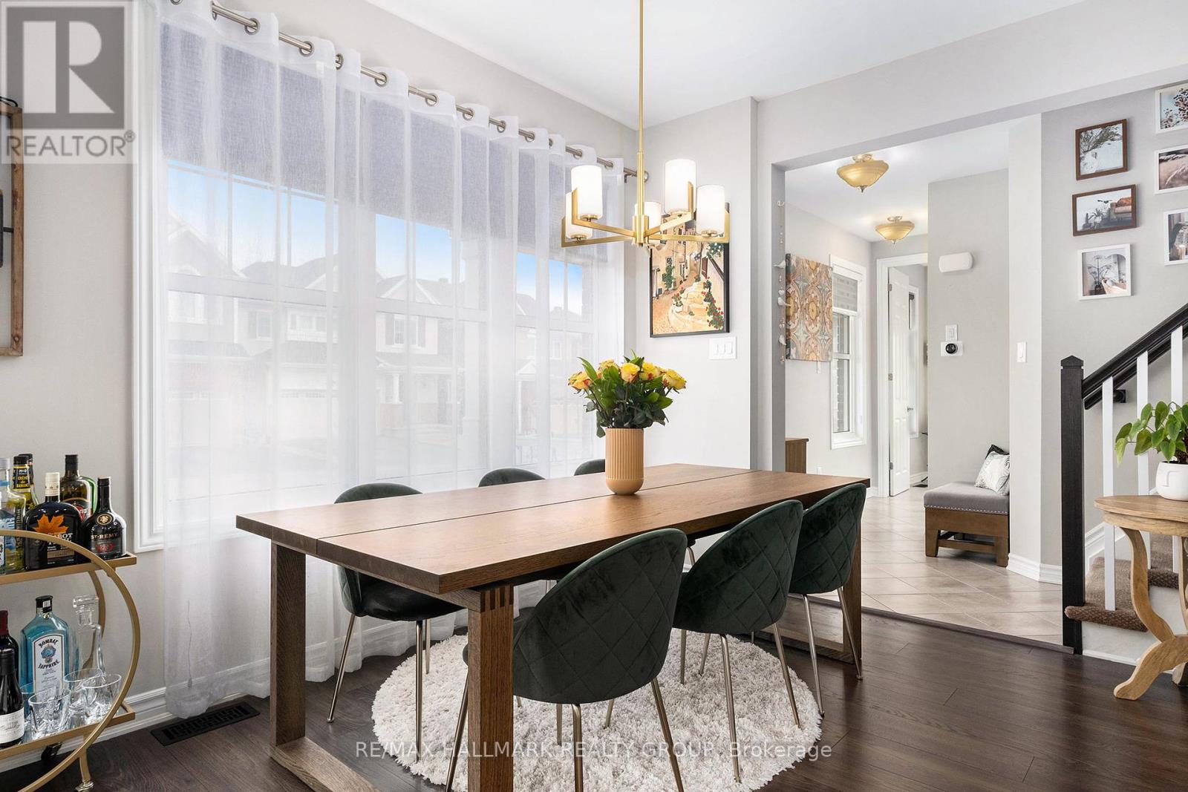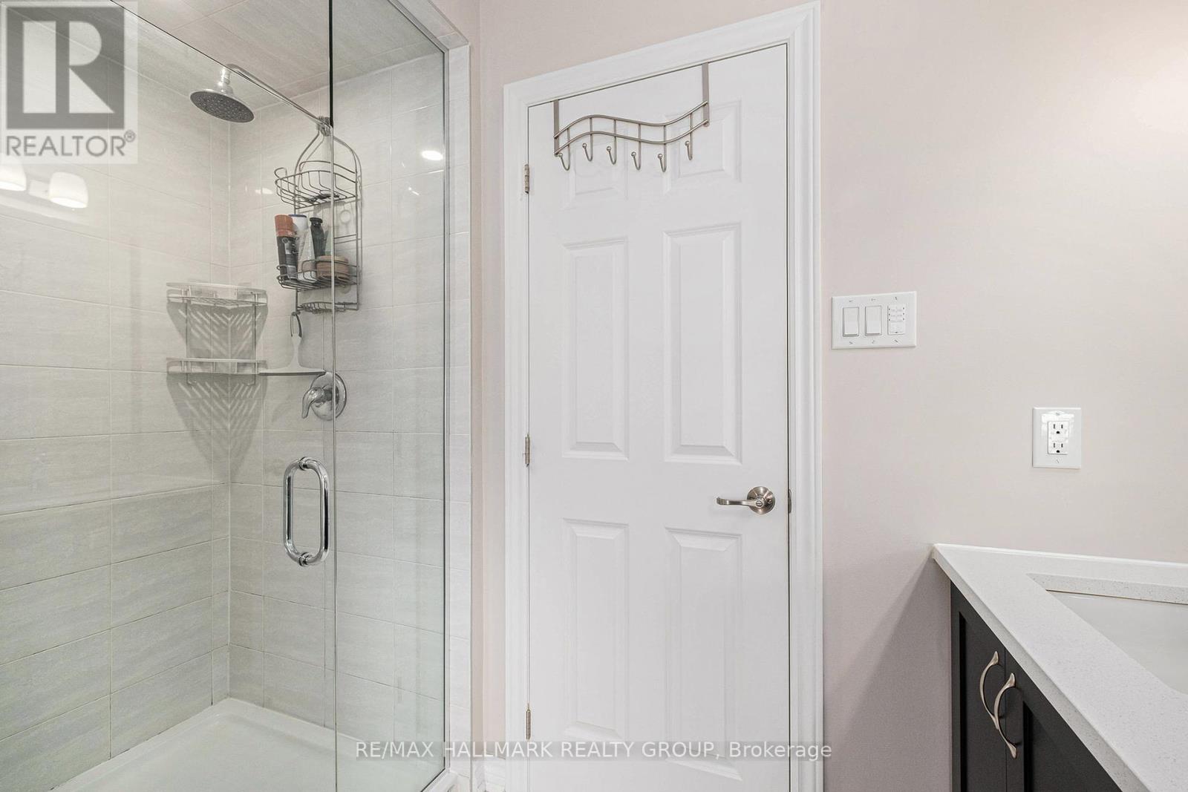3 卧室
4 浴室
1500 - 2000 sqft
壁炉
中央空调
风热取暖
Landscaped
$875,000
Welcome to 75 Remora Way! Set on a premium oversized corner lot, this show-stopping Marigold Model by Mattamy in Half Moon Bay is the pinnacle of modern family living. This stunning 3 BEDROOM + LOFT , 4-bathroom detached home has been lavishly upgraded with over $100,000 in enhancements, combining luxurious finishes with functional design.The welcoming front porch and landscaped entry invite you inside to a bright, open-concept main level with oversized windows that fill the space with natural light. The heart of the home is the chef-inspired kitchen, featuring quartz countertops, a large island with breakfast bar seating, stainless steel appliances, a built-in double wall oven, countertop gas range, sleek hood fan, and modern pendant lighting. High-grade laminate floors flow seamlessly throughout the kitchen, living room, and dining area. The formal dining room offers flexibility for gatherings or a cozy sitting area.The primary bedroom offers not just one, but two closets including a spacious walk-in for your wardrobe essentials and a sleek sliding-door closet for extra storage or seasonal rotation. Style meets function with room to spare!The second and third bedrooms are spacious, with double closets, and the bonus loft area is perfect for an office, reading nook, or play zone.The professionally finished basement adds incredible versatility to the home, with a generous rec room featuring recessed lighting, modern built-in shelving, and high-quality vinyl flooring throughout. You'll also find a 3-piece bath and a flex area ideal for a home office, gym, or hobby space.Enjoy outdoor living in the fully fenced backyard retreat, featuring a stone patio, gazebo, and lush lawn. This home also offers a two-car garage with inside entry and ample parking space.Situated within walking distance to top-rated schools, parks, and the Minto Rec Centre, this home is a true gem. Dont miss your chance to make 75 Remora Way your own! (id:44758)
房源概要
|
MLS® Number
|
X12083392 |
|
房源类型
|
民宅 |
|
社区名字
|
7711 - Barrhaven - Half Moon Bay |
|
特征
|
Gazebo |
|
总车位
|
4 |
详 情
|
浴室
|
4 |
|
地上卧房
|
3 |
|
总卧房
|
3 |
|
公寓设施
|
Fireplace(s) |
|
赠送家电包括
|
烤箱 - Built-in, Water Heater - Tankless, Water Heater, Blinds, 洗碗机, 烘干机, Garage Door Opener, Hood 电扇, 烤箱, 冰箱 |
|
地下室进展
|
已装修 |
|
地下室类型
|
全完工 |
|
施工种类
|
独立屋 |
|
空调
|
中央空调 |
|
外墙
|
砖, 乙烯基壁板 |
|
壁炉
|
有 |
|
Fireplace Total
|
1 |
|
地基类型
|
混凝土浇筑 |
|
客人卫生间(不包含洗浴)
|
1 |
|
供暖方式
|
天然气 |
|
供暖类型
|
压力热风 |
|
储存空间
|
2 |
|
内部尺寸
|
1500 - 2000 Sqft |
|
类型
|
独立屋 |
|
设备间
|
市政供水 |
车 位
土地
|
英亩数
|
无 |
|
围栏类型
|
Fenced Yard |
|
Landscape Features
|
Landscaped |
|
污水道
|
Sanitary Sewer |
|
土地宽度
|
43 Ft |
|
不规则大小
|
43 Ft |
房 间
| 楼 层 |
类 型 |
长 度 |
宽 度 |
面 积 |
|
二楼 |
浴室 |
2.74 m |
3.23 m |
2.74 m x 3.23 m |
|
二楼 |
主卧 |
6.03 m |
3.84 m |
6.03 m x 3.84 m |
|
二楼 |
家庭房 |
6.17 m |
3.98 m |
6.17 m x 3.98 m |
|
二楼 |
卧室 |
3.18 m |
3.23 m |
3.18 m x 3.23 m |
|
二楼 |
卧室 |
2.97 m |
3.1 m |
2.97 m x 3.1 m |
|
二楼 |
浴室 |
2.66 m |
1.58 m |
2.66 m x 1.58 m |
|
地下室 |
娱乐,游戏房 |
5.54 m |
5.16 m |
5.54 m x 5.16 m |
|
地下室 |
浴室 |
2.49 m |
1.86 m |
2.49 m x 1.86 m |
|
地下室 |
设备间 |
3.6 m |
3.05 m |
3.6 m x 3.05 m |
|
一楼 |
门厅 |
3.94 m |
2.33 m |
3.94 m x 2.33 m |
|
一楼 |
餐厅 |
4.26 m |
2.63 m |
4.26 m x 2.63 m |
|
一楼 |
客厅 |
3.44 m |
5.62 m |
3.44 m x 5.62 m |
|
一楼 |
厨房 |
3.18 m |
4.55 m |
3.18 m x 4.55 m |
|
一楼 |
浴室 |
1.79 m |
1.68 m |
1.79 m x 1.68 m |
https://www.realtor.ca/real-estate/28168736/75-remora-way-ottawa-7711-barrhaven-half-moon-bay






















































