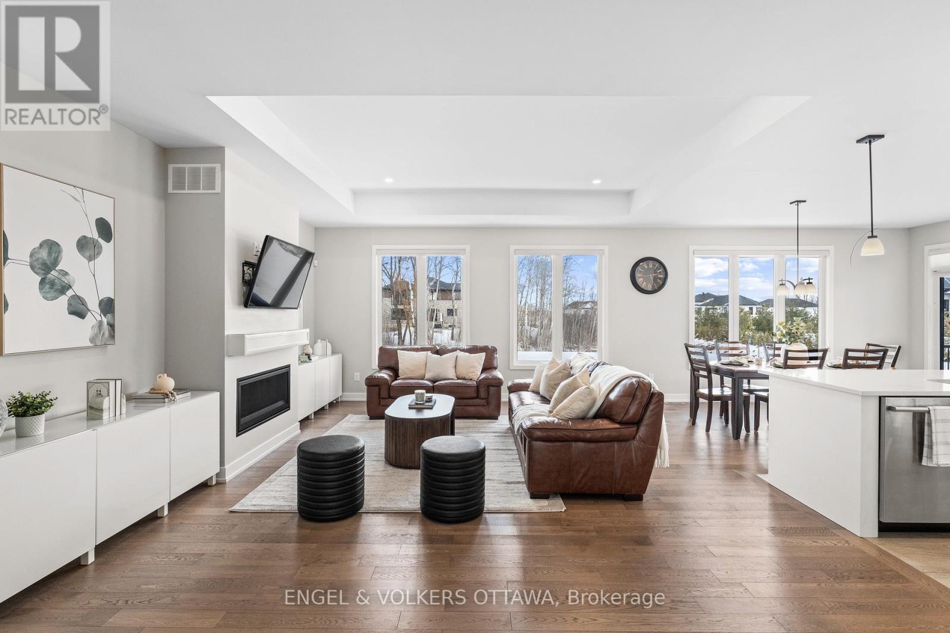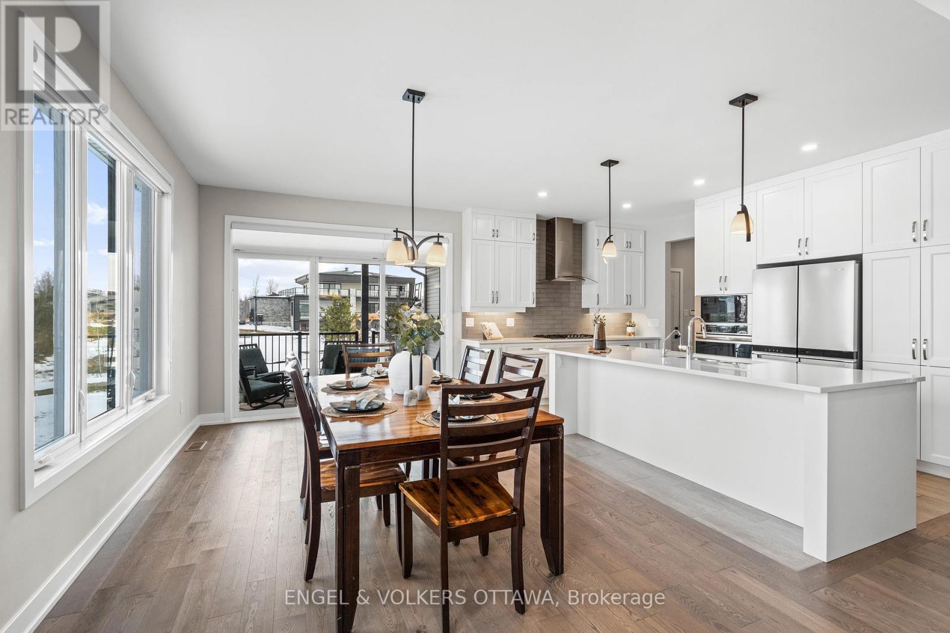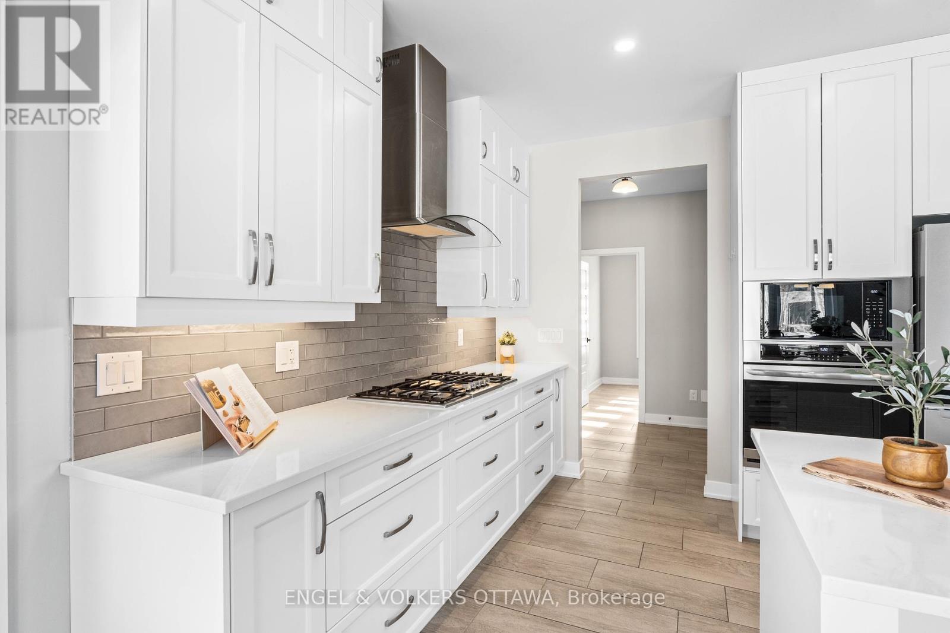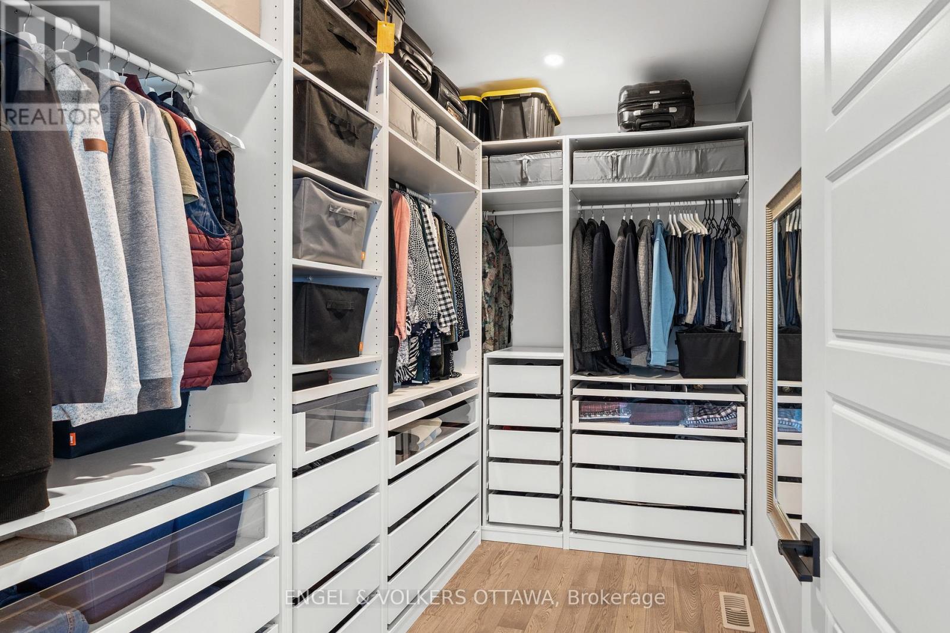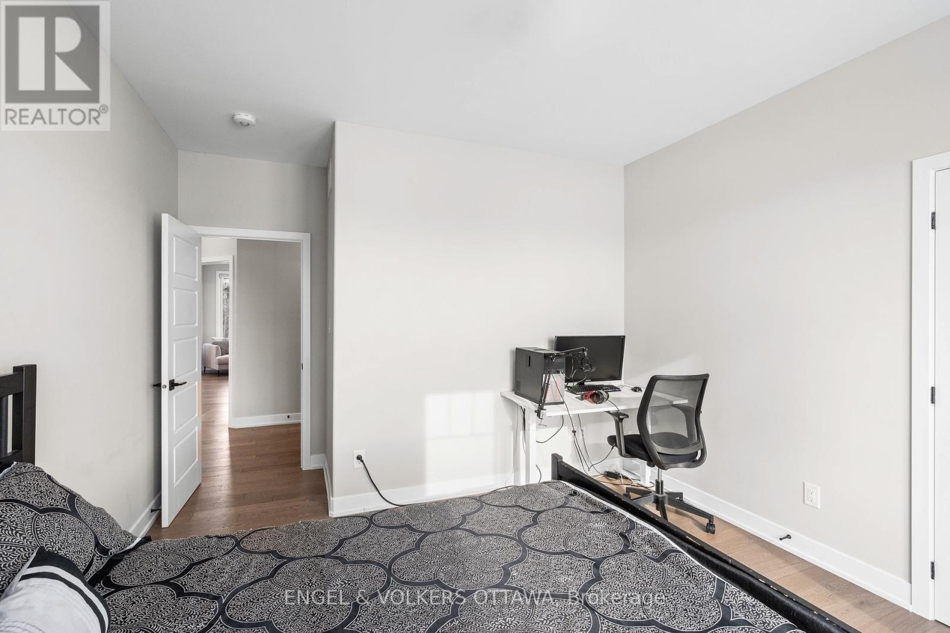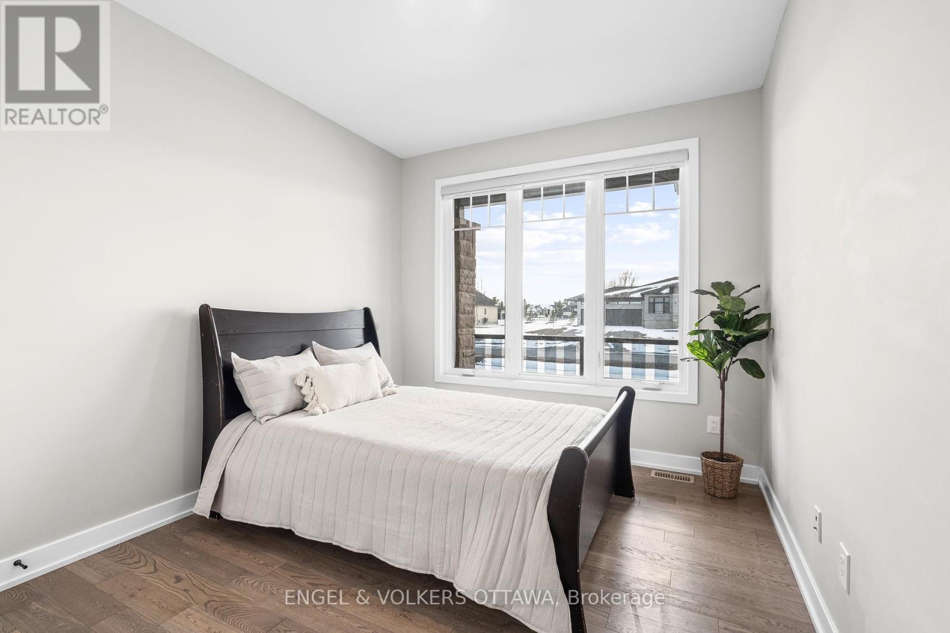6 卧室
3 浴室
2000 - 2500 sqft
平房
壁炉
中央空调
风热取暖
$1,299,000
Stunning Executive Home by Park View Homes in Lakeland Meadows, Greely. Welcome to one of Greely's most sought-after subdivisions, where executive-style living meets the tranquility of estate living. Nestled on a beautifully spacious approx. 1-acre lot, this newly designed Sussex model by Park View Homes offers an exceptional blend of style, comfort, and functionality. Boasting 3,942 sq ft of thoughtfully crafted living space, this 4+2 bedroom, 3-bathroom bungalow features 9 ft ceilings throughout and a soaring vaulted ceiling in the living room that creates a bright, airy ambiance. The open-concept design flows seamlessly from the gourmet kitchen into the covered back deck, ideal for relaxing or entertaining year-round.The primary suite is a true retreat, complete with a spa-like ensuite and a generous walk-in closet. Main floor laundry adds everyday convenience, and the front bedroom can easily function as a home office, perfectly suited for todays work-from-home lifestyle. Downstairs, the fully finished basement offers incredible versatility, featuring additional bedrooms, a three-piece bathroom, a kitchenette and a hook-up for an additional laundry room, ideal for multi-generational living, guests or added rental potential. Additional upgrades include a cozy fireplace, on-demand hot water, high-efficiency furnace, irrigation system, security alarm system, backup generator and an insulated garage door. Experience luxury living in a peaceful community while still being close to amenities. This exceptional home truly has it all. Don't miss your chance to make it yours! (id:44758)
房源概要
|
MLS® Number
|
X12084026 |
|
房源类型
|
民宅 |
|
社区名字
|
1601 - Greely |
|
总车位
|
8 |
详 情
|
浴室
|
3 |
|
地上卧房
|
4 |
|
地下卧室
|
2 |
|
总卧房
|
6 |
|
赠送家电包括
|
Garage Door Opener Remote(s), 烤箱 - Built-in, Range, 洗碗机, 烘干机, Hood 电扇, Water Heater, 微波炉, 炉子, 洗衣机, Water Treatment, 冰箱 |
|
建筑风格
|
平房 |
|
地下室进展
|
已装修 |
|
地下室类型
|
全完工 |
|
施工种类
|
独立屋 |
|
空调
|
中央空调 |
|
外墙
|
石, 乙烯基壁板 |
|
壁炉
|
有 |
|
Fireplace Total
|
1 |
|
地基类型
|
混凝土浇筑 |
|
供暖方式
|
天然气 |
|
供暖类型
|
压力热风 |
|
储存空间
|
1 |
|
内部尺寸
|
2000 - 2500 Sqft |
|
类型
|
独立屋 |
车 位
土地
|
英亩数
|
无 |
|
污水道
|
Septic System |
|
土地深度
|
248 Ft ,7 In |
|
土地宽度
|
169 Ft ,7 In |
|
不规则大小
|
169.6 X 248.6 Ft |
房 间
| 楼 层 |
类 型 |
长 度 |
宽 度 |
面 积 |
|
Lower Level |
娱乐,游戏房 |
13.83 m |
12.06 m |
13.83 m x 12.06 m |
|
Lower Level |
Bedroom 5 |
4.34 m |
4.38 m |
4.34 m x 4.38 m |
|
Lower Level |
卧室 |
4.77 m |
5.57 m |
4.77 m x 5.57 m |
|
一楼 |
厨房 |
4.69 m |
3.23 m |
4.69 m x 3.23 m |
|
一楼 |
餐厅 |
4.69 m |
3.17 m |
4.69 m x 3.17 m |
|
一楼 |
客厅 |
4.5 m |
6.4 m |
4.5 m x 6.4 m |
|
一楼 |
主卧 |
4.24 m |
6.24 m |
4.24 m x 6.24 m |
|
一楼 |
第二卧房 |
4.55 m |
3.64 m |
4.55 m x 3.64 m |
|
一楼 |
第三卧房 |
3.55 m |
4.67 m |
3.55 m x 4.67 m |
|
一楼 |
Bedroom 4 |
3.15 m |
4.11 m |
3.15 m x 4.11 m |
|
一楼 |
洗衣房 |
7.1 m |
6.9 m |
7.1 m x 6.9 m |
https://www.realtor.ca/real-estate/28169825/209-summerview-terrace-ottawa-1601-greely







