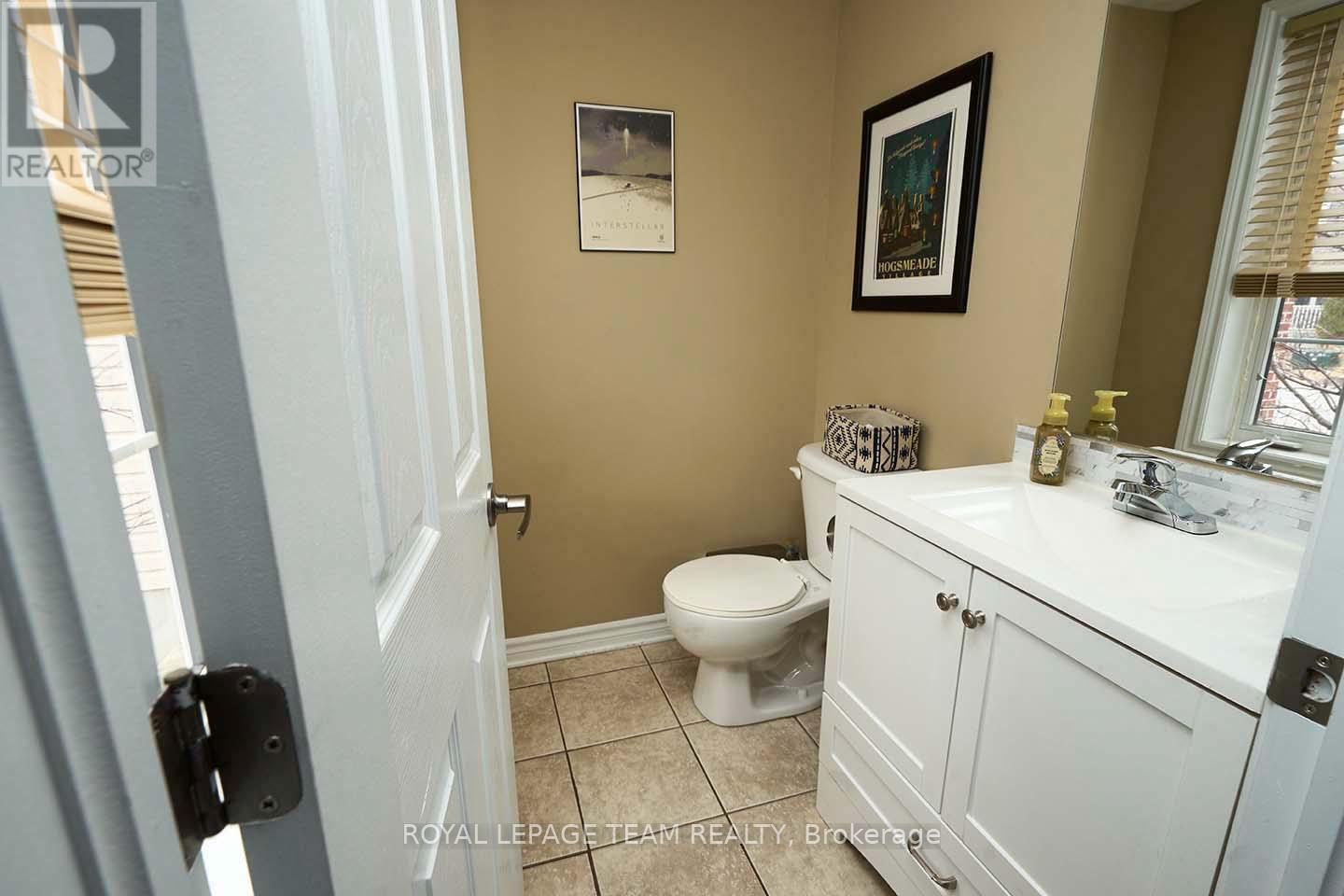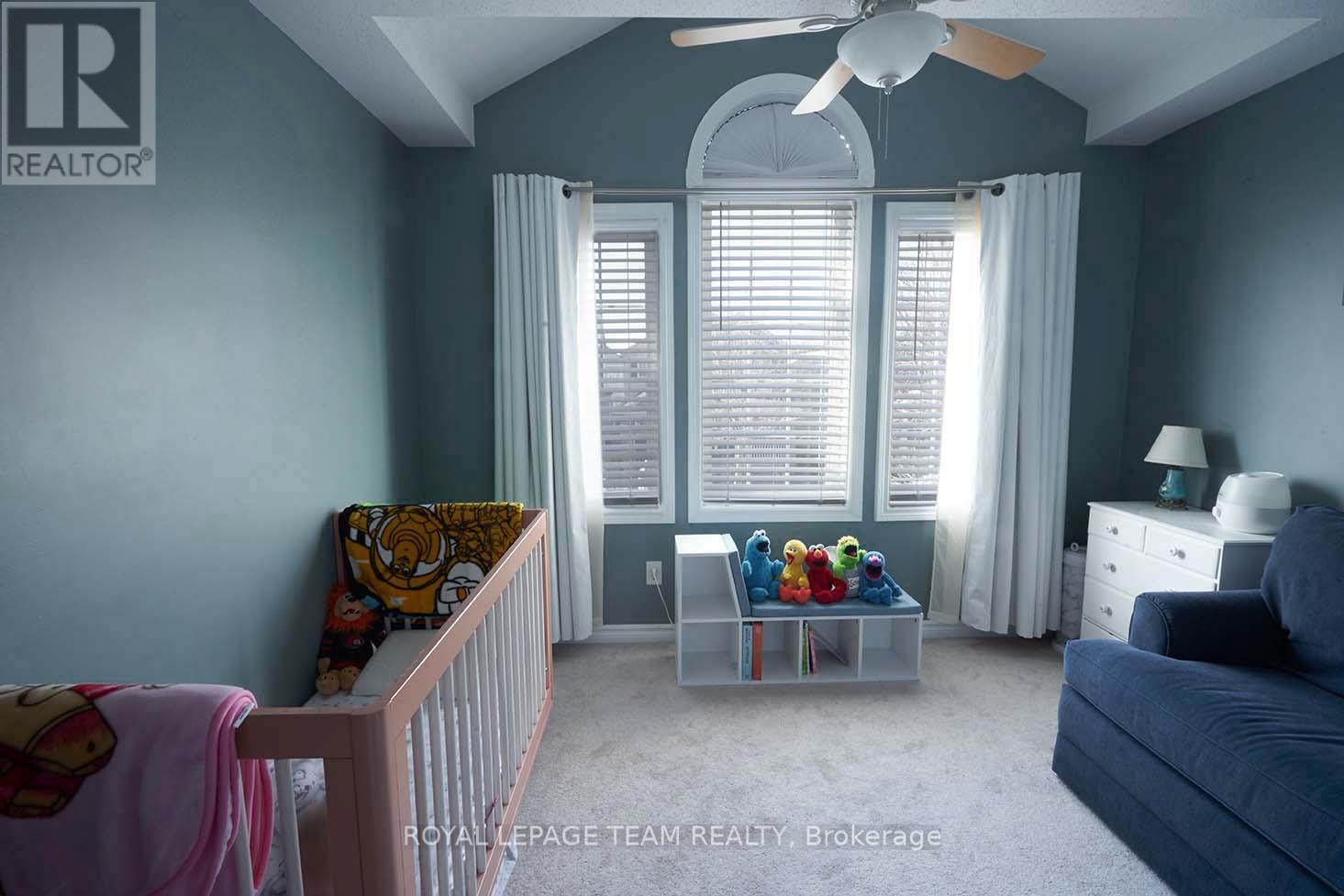3 卧室
3 浴室
1100 - 1500 sqft
壁炉
中央空调
风热取暖
$2,850 Monthly
Single detached home in the heart of family friendly Fairwinds Stittsville. Featuring 3 bedrooms and 2 baths. Open concept main living area features eat-in kitchen overlooking cozy family room with gas fireplace. Easy access from kitchen to tiered deck in the fully fenced backyard. Warm neutral colours and plenty of natural light. Convenient inside access from garage. Double wide parking easily fits 2 cars. Convenient with home office in the basement to accommodate work from home professionals. Close to everything. You could walk to most things. (id:44758)
房源概要
|
MLS® Number
|
X12083942 |
|
房源类型
|
民宅 |
|
社区名字
|
8211 - Stittsville (North) |
|
特征
|
In Suite Laundry |
|
总车位
|
3 |
详 情
|
浴室
|
3 |
|
地上卧房
|
3 |
|
总卧房
|
3 |
|
Age
|
6 To 15 Years |
|
赠送家电包括
|
Water Heater, Garage Door Opener Remote(s), Central Vacuum, 洗碗机, 烘干机, Garage Door Opener, Hood 电扇, 炉子, 洗衣机, 冰箱 |
|
地下室进展
|
部分完成 |
|
地下室类型
|
全部完成 |
|
施工种类
|
独立屋 |
|
空调
|
中央空调 |
|
外墙
|
砖, 乙烯基壁板 |
|
壁炉
|
有 |
|
Fireplace Total
|
1 |
|
Flooring Type
|
Hardwood |
|
地基类型
|
混凝土浇筑 |
|
客人卫生间(不包含洗浴)
|
1 |
|
供暖方式
|
天然气 |
|
供暖类型
|
压力热风 |
|
储存空间
|
2 |
|
内部尺寸
|
1100 - 1500 Sqft |
|
类型
|
独立屋 |
|
设备间
|
市政供水 |
车 位
土地
|
英亩数
|
无 |
|
污水道
|
Sanitary Sewer |
|
土地深度
|
82 Ft |
|
土地宽度
|
34 Ft |
|
不规则大小
|
34 X 82 Ft |
房 间
| 楼 层 |
类 型 |
长 度 |
宽 度 |
面 积 |
|
二楼 |
卧室 |
3.45 m |
3.35 m |
3.45 m x 3.35 m |
|
二楼 |
第三卧房 |
3.5 m |
3.17 m |
3.5 m x 3.17 m |
|
二楼 |
主卧 |
4.57 m |
3.42 m |
4.57 m x 3.42 m |
|
二楼 |
浴室 |
3 m |
1.95 m |
3 m x 1.95 m |
|
地下室 |
设备间 |
2.5 m |
2.5 m |
2.5 m x 2.5 m |
|
地下室 |
Office |
3.1 m |
3 m |
3.1 m x 3 m |
|
地下室 |
娱乐,游戏房 |
7.84 m |
3.27 m |
7.84 m x 3.27 m |
|
地下室 |
洗衣房 |
2.05 m |
2.5 m |
2.05 m x 2.5 m |
|
一楼 |
厨房 |
4.49 m |
2.59 m |
4.49 m x 2.59 m |
|
一楼 |
浴室 |
2.25 m |
1.65 m |
2.25 m x 1.65 m |
|
一楼 |
客厅 |
4.57 m |
3.35 m |
4.57 m x 3.35 m |
https://www.realtor.ca/real-estate/28169821/207-burnaby-drive-ottawa-8211-stittsville-north

















