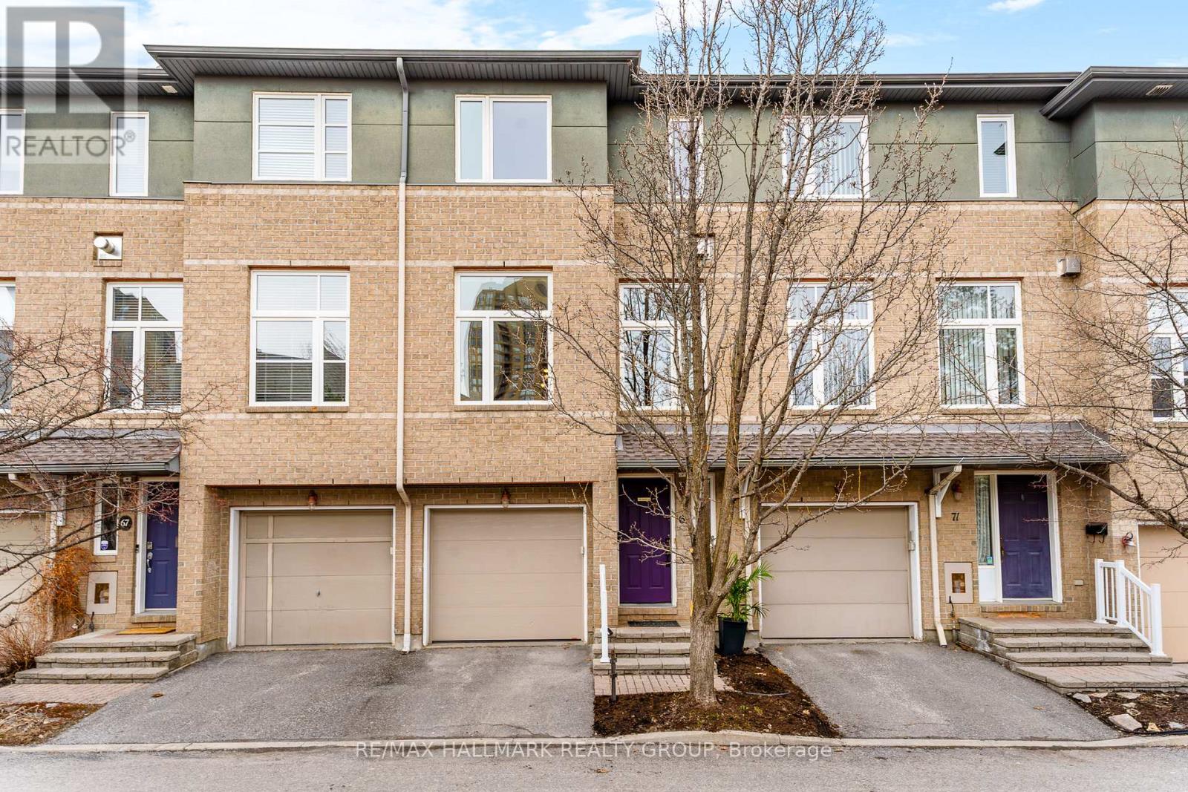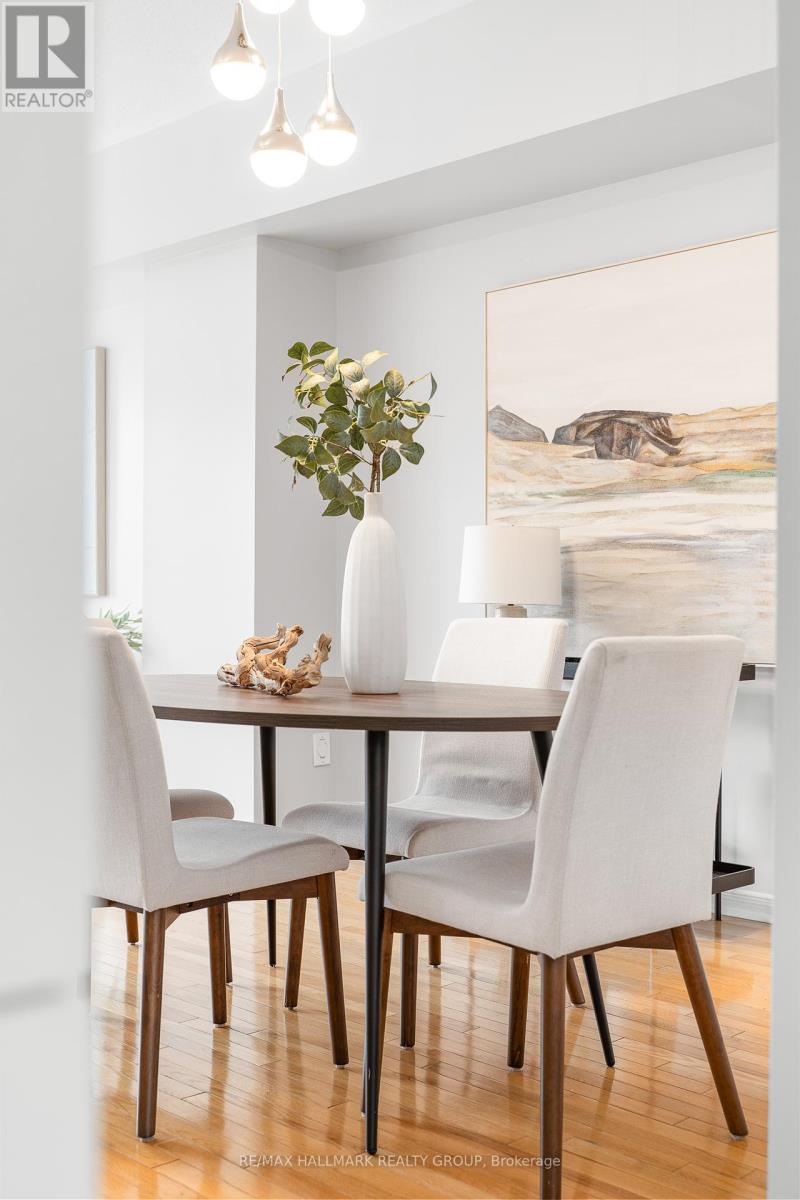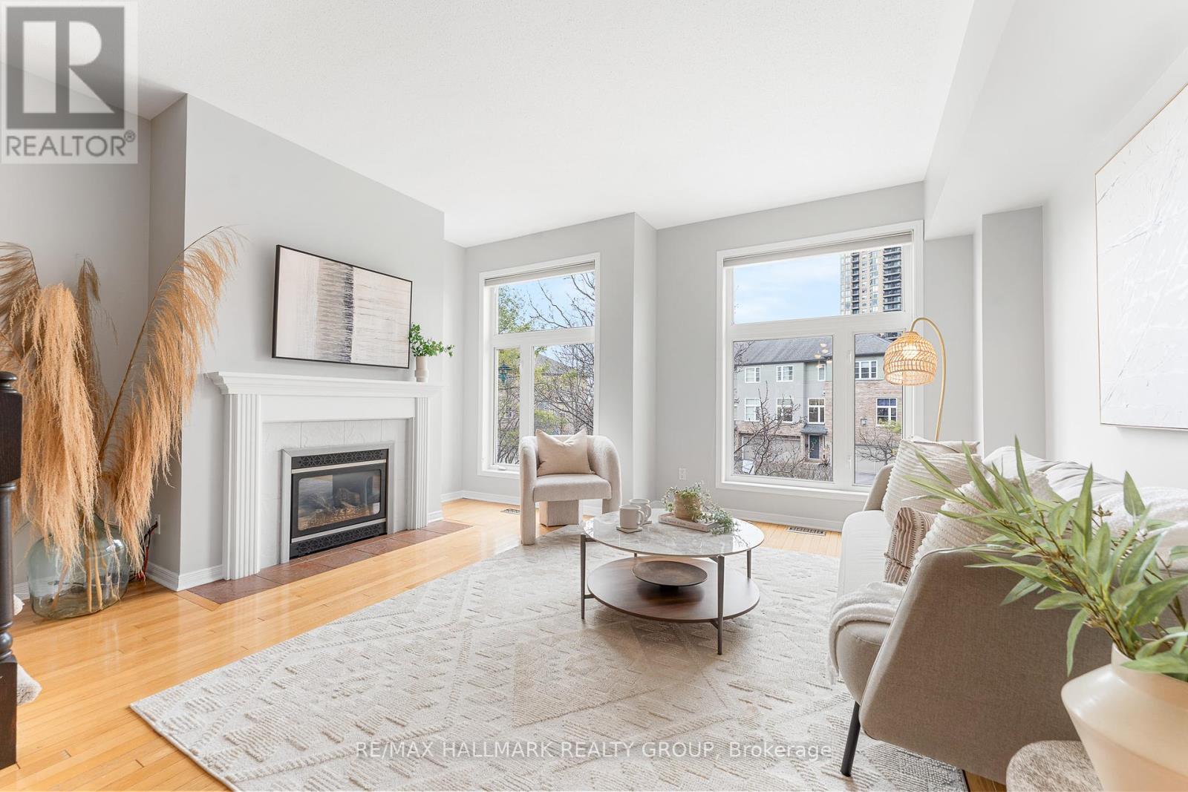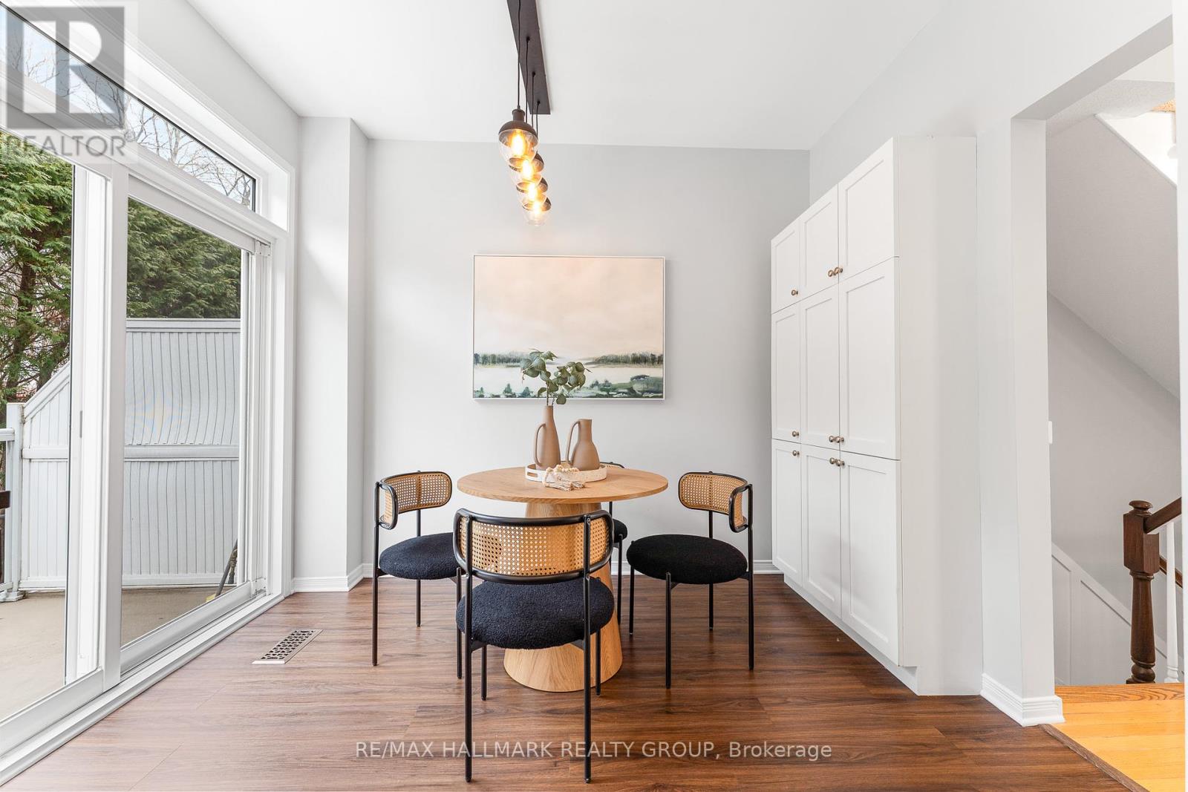3 卧室
2 浴室
1500 - 2000 sqft
壁炉
中央空调
风热取暖
Landscaped
$619,900
Welcome home! Stunning three-bedroom, Barry Hobin designed townhome now available for purchase in sought after Viscount Alexander Park! This bright and sunny, West facing contemporary home will take your breath away. Featuring a welcoming main level bedroom (can be used as a home office, play room or family room, if desired! The options are endless here!) with access to a great backyard patio area, open-concept living/dining room perfect for entertaining with cozy gas fireplace, custom window treatments, hardwood floors and not to mention the beautiful kitchen with plenty of modern white cabinetry, chic backsplash, stainless steel appliances, eat-in breakfast area, and access to balcony (including a Gas BBQ hookup! Perfect for this Summer!). Every cooking enthusiast's dream! The third level boasts a luxurious Primary Bedroom with walk-in closet, a spacious second bedroom, and full bath! The attached garage is extra convenient in the Winter. Come home to your own oasis with no direct rear neighbours, green trees and pond/park access just across the street. Live steps away from everything you need including Farmboy, shopping, schools and parks. Only a 10-minute drive to downtown (or a quick Uber to the best restaurants!), and a 15-minute drive to Gatineau Park you can have the best of the City at your fingertips! Plus, easy access to the Aviation Parkway for cycling, and not far from the Ottawa River - you can have it all here. Residents here also enjoy private access to the community gym, indoor pool, sauna, park/pond, party room and tennis courts! (id:44758)
房源概要
|
MLS® Number
|
X12084244 |
|
房源类型
|
民宅 |
|
社区名字
|
3103 - Viscount Alexander Park |
|
附近的便利设施
|
公共交通 |
|
社区特征
|
社区活动中心 |
|
设备类型
|
热水器 |
|
总车位
|
2 |
|
租赁设备类型
|
热水器 |
|
结构
|
Patio(s) |
详 情
|
浴室
|
2 |
|
地上卧房
|
3 |
|
总卧房
|
3 |
|
Age
|
6 To 15 Years |
|
公寓设施
|
Fireplace(s) |
|
赠送家电包括
|
Central Vacuum, Blinds, 洗碗机, 烘干机, Garage Door Opener, Hood 电扇, 炉子, 洗衣机, 冰箱 |
|
地下室进展
|
已完成 |
|
地下室类型
|
Full (unfinished) |
|
施工种类
|
附加的 |
|
空调
|
中央空调 |
|
外墙
|
砖 |
|
壁炉
|
有 |
|
Fireplace Total
|
1 |
|
地基类型
|
混凝土 |
|
客人卫生间(不包含洗浴)
|
1 |
|
供暖方式
|
天然气 |
|
供暖类型
|
压力热风 |
|
储存空间
|
3 |
|
内部尺寸
|
1500 - 2000 Sqft |
|
类型
|
联排别墅 |
|
设备间
|
市政供水 |
车 位
土地
|
英亩数
|
无 |
|
土地便利设施
|
公共交通 |
|
Landscape Features
|
Landscaped |
|
污水道
|
Sanitary Sewer |
|
土地深度
|
63 Ft ,3 In |
|
土地宽度
|
16 Ft ,7 In |
|
不规则大小
|
16.6 X 63.3 Ft |
|
规划描述
|
住宅 |
房 间
| 楼 层 |
类 型 |
长 度 |
宽 度 |
面 积 |
|
二楼 |
客厅 |
4.85 m |
3.47 m |
4.85 m x 3.47 m |
|
二楼 |
餐厅 |
3.13 m |
3.78 m |
3.13 m x 3.78 m |
|
二楼 |
厨房 |
3.14 m |
2.43 m |
3.14 m x 2.43 m |
|
二楼 |
Eating Area |
3.14 m |
2.15 m |
3.14 m x 2.15 m |
|
三楼 |
浴室 |
4.11 m |
3.14 m |
4.11 m x 3.14 m |
|
三楼 |
主卧 |
4.59 m |
3.4 m |
4.59 m x 3.4 m |
|
三楼 |
其它 |
1.46 m |
1.7 m |
1.46 m x 1.7 m |
|
三楼 |
卧室 |
4.1432 m |
3.16 m |
4.1432 m x 3.16 m |
|
一楼 |
卧室 |
4.59 m |
2.84 m |
4.59 m x 2.84 m |
|
一楼 |
浴室 |
1.24 m |
1.37 m |
1.24 m x 1.37 m |
|
一楼 |
洗衣房 |
1.24 m |
0.94 m |
1.24 m x 0.94 m |
设备间
https://www.realtor.ca/real-estate/28170350/69-highwood-private-ottawa-3103-viscount-alexander-park






















































