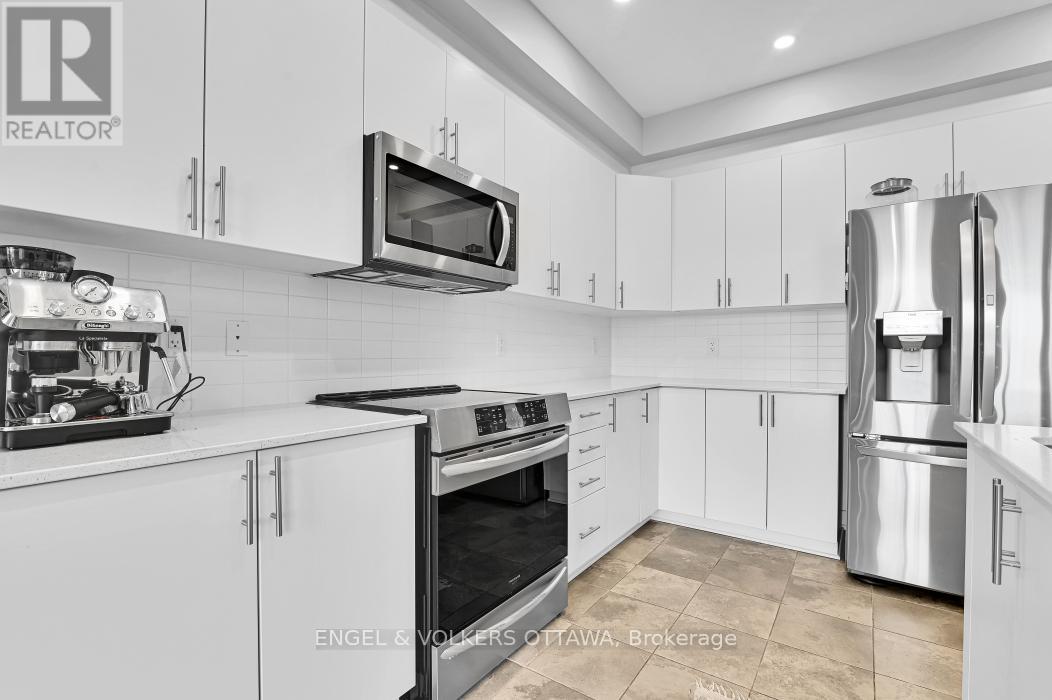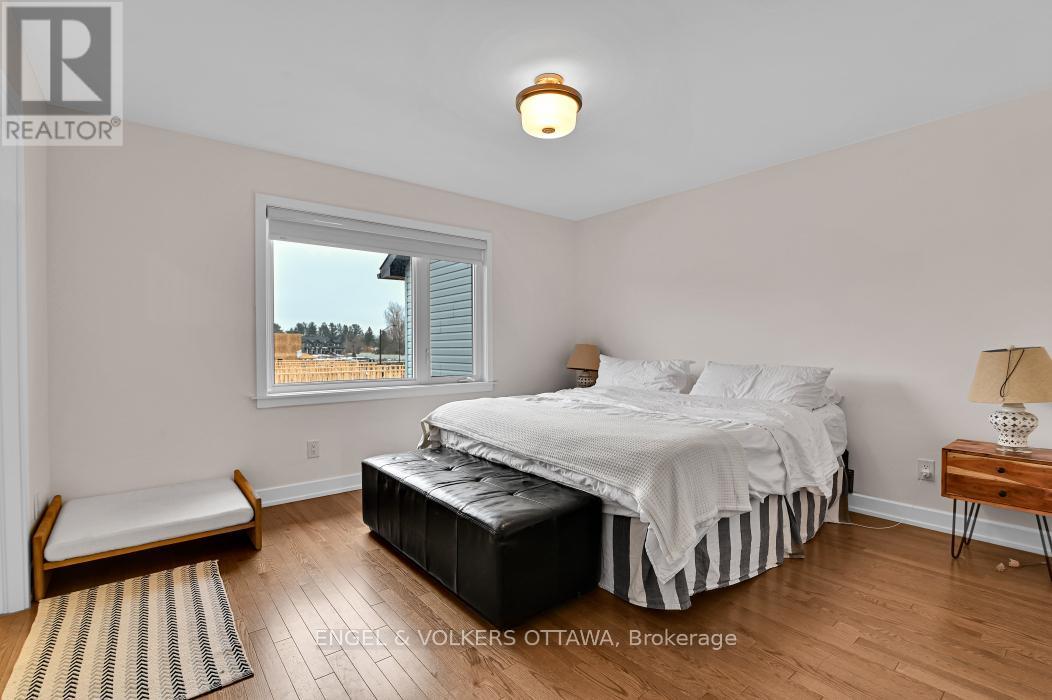3 卧室
3 浴室
1500 - 2000 sqft
中央空调
风热取暖
$669,000
Elevated townhome living. This turnkey property is located in desirable Riverside South, with easy access to all of Ottawa. Stepping in the front door, you will immediately feel how bright and airy this living space is. 9ft ceilings and large windows allow natural light to fill the main floor. Oak and tile flooring compliment each other throughout. the kitchen features stone countertops, high end appliances and a highly functional layout. An entertainers paradise, the kitchen opens to a spacious living room, perfect for hosting. Through the sliding door, you will find a fully fenced backyard, which includes a natural gas BBQ hookup. Upstairs features a large and bright primary bedroom with walk-in closet and full ensuite bathroom. Two more generously sized bedrooms and another full bathroom round out this second level. The cozy finished basement is perfect for movie nights, or a place for kids to play. The large garage, custom window blinds and upgraded lighting are just a few bonuses offered by this Like-New property. (id:44758)
房源概要
|
MLS® Number
|
X12084236 |
|
房源类型
|
民宅 |
|
社区名字
|
2602 - Riverside South/Gloucester Glen |
|
总车位
|
2 |
详 情
|
浴室
|
3 |
|
地上卧房
|
3 |
|
总卧房
|
3 |
|
Age
|
0 To 5 Years |
|
赠送家电包括
|
Water Heater - Tankless, 洗碗机, 烘干机, Hood 电扇, 微波炉, 炉子, 洗衣机, 冰箱 |
|
地下室进展
|
已装修 |
|
地下室类型
|
N/a (finished) |
|
施工种类
|
附加的 |
|
空调
|
中央空调 |
|
外墙
|
砖, 乙烯基壁板 |
|
地基类型
|
混凝土浇筑 |
|
供暖方式
|
天然气 |
|
供暖类型
|
压力热风 |
|
储存空间
|
2 |
|
内部尺寸
|
1500 - 2000 Sqft |
|
类型
|
联排别墅 |
|
设备间
|
市政供水 |
车 位
土地
|
英亩数
|
无 |
|
污水道
|
Sanitary Sewer |
|
土地深度
|
100 Ft ,1 In |
|
土地宽度
|
20 Ft |
|
不规则大小
|
20 X 100.1 Ft |
房 间
| 楼 层 |
类 型 |
长 度 |
宽 度 |
面 积 |
|
二楼 |
主卧 |
3.96 m |
3.65 m |
3.96 m x 3.65 m |
|
二楼 |
卧室 |
3.35 m |
3.04 m |
3.35 m x 3.04 m |
|
二楼 |
卧室 |
3.04 m |
2.74 m |
3.04 m x 2.74 m |
|
二楼 |
浴室 |
1.82 m |
1.82 m |
1.82 m x 1.82 m |
|
二楼 |
浴室 |
3.04 m |
2.43 m |
3.04 m x 2.43 m |
|
Lower Level |
娱乐,游戏房 |
6.09 m |
3.35 m |
6.09 m x 3.35 m |
|
一楼 |
厨房 |
3.35 m |
3.04 m |
3.35 m x 3.04 m |
|
一楼 |
家庭房 |
5.74 m |
3.04 m |
5.74 m x 3.04 m |
https://www.realtor.ca/real-estate/28170349/891-solarium-avenue-ottawa-2602-riverside-southgloucester-glen
































