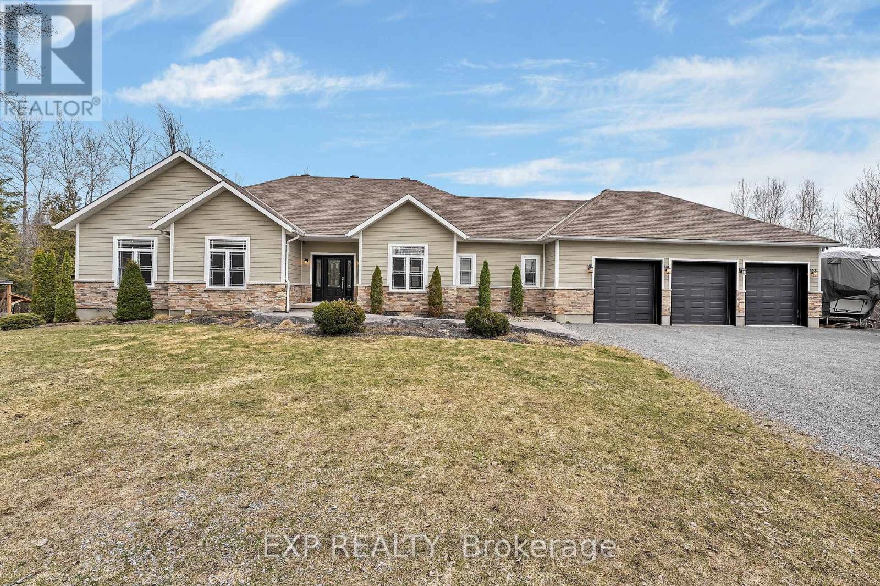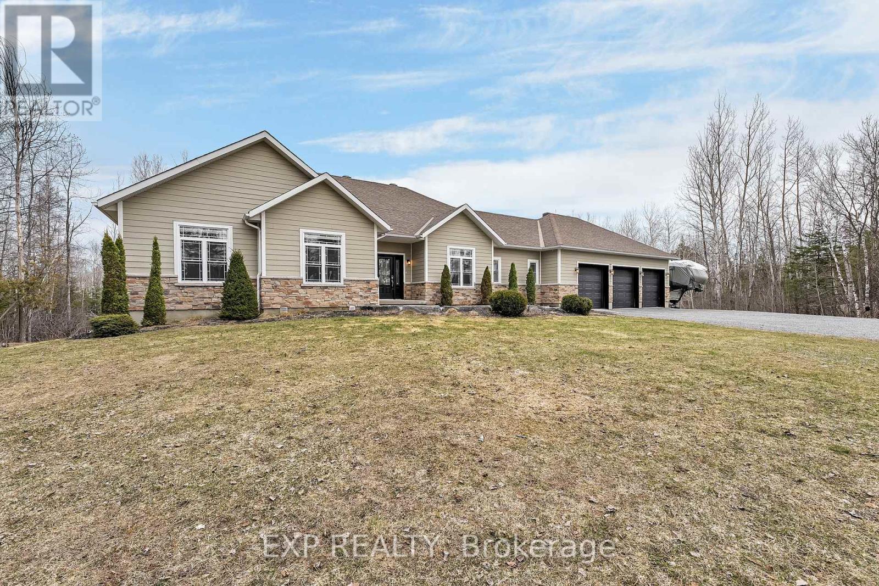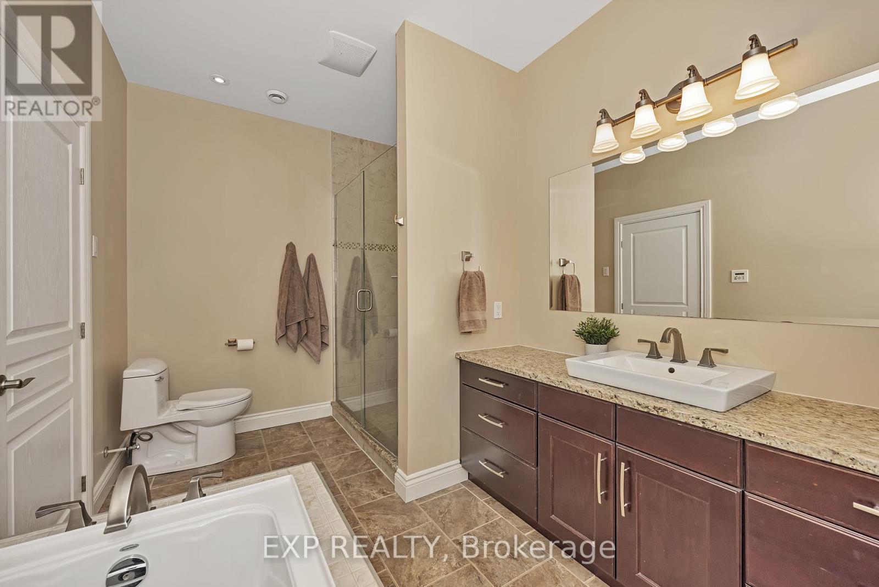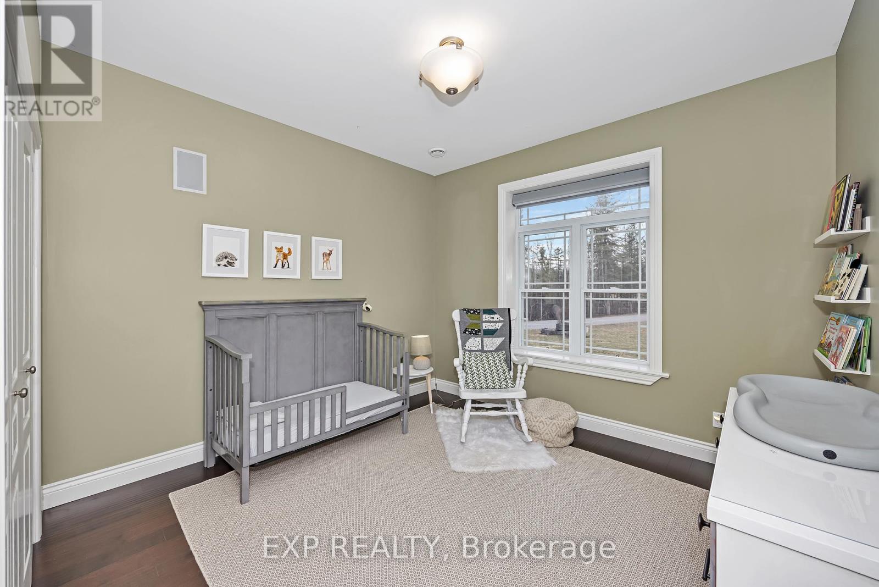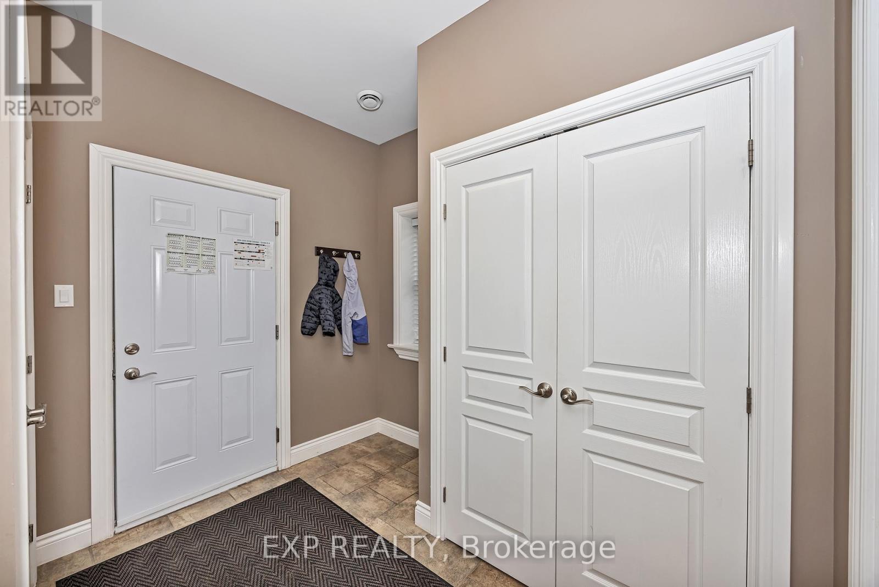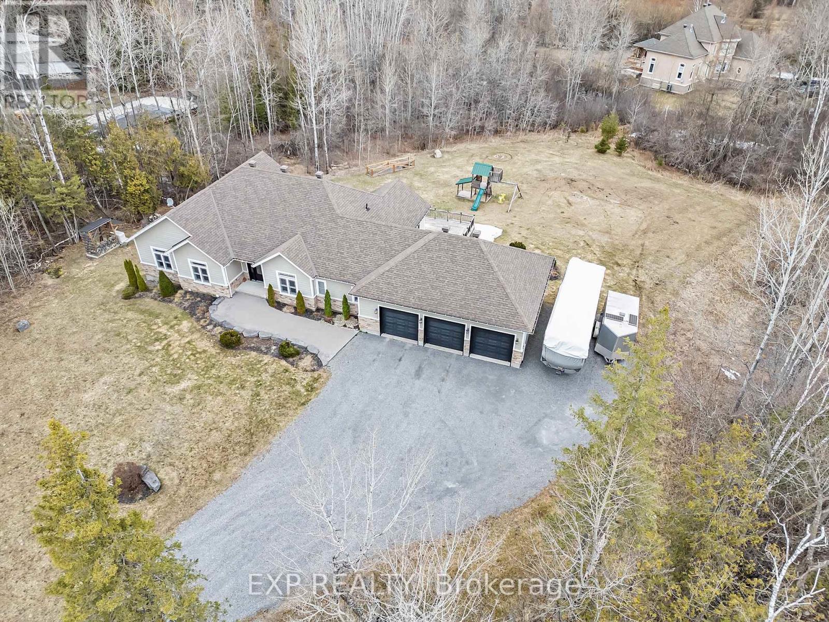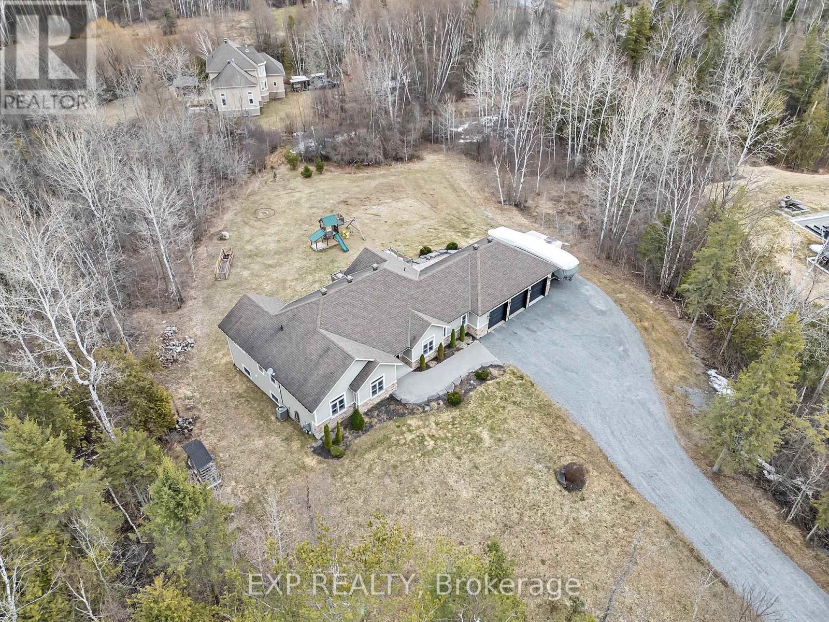5 卧室
4 浴室
2000 - 2500 sqft
平房
壁炉
中央空调, 换气器
地暖
$1,450,000
Canterberry Woods custom-built executive bungalow on a beautifully manicured estate lot, surrounded by mature trees. Constructed with solid Insulated Concrete Forms (ICF), this home offers exceptional energy efficiency, sound insulation, and structural durability for year-round comfort and peace of mind. The gourmet kitchen features high-end cabinetry, granite countertops, and stainless steel appliances. Rich hardwood floors flow throughout the main level, which also includes a spacious office with custom cabinetry, three bedrooms, and a luxurious five-piece ensuite in the primary suite. The expansive living room with a gas fireplace is perfect for entertaining or relaxing. The professionally finished lower level adds two additional bedrooms, a large family or recreation room, a three-piece bathroom, and convenient direct access to the oversized, insulated three-car garage. An in-floor radiant heating system runs throughout the entire lower level, as well as the main level's concrete floor system extending right through to the garage. For added peace of mind in estate living, the home also includes a whole-house Generac generator. This elegant and thoughtfully designed home combines high-end finishes, quality craftsmanship, and the lasting benefits of ICF construction all nestled in one of the areas most prestigious communities. (id:44758)
Open House
此属性有开放式房屋!
开始于:
2:00 pm
结束于:
4:00 pm
房源概要
|
MLS® Number
|
X12084473 |
|
房源类型
|
民宅 |
|
社区名字
|
9104 - Huntley Ward (South East) |
|
社区特征
|
School Bus |
|
特征
|
树木繁茂的地区, Flat Site, Lane, Sump Pump |
|
总车位
|
12 |
|
结构
|
Deck, Porch |
详 情
|
浴室
|
4 |
|
地上卧房
|
3 |
|
地下卧室
|
2 |
|
总卧房
|
5 |
|
Age
|
6 To 15 Years |
|
公寓设施
|
Fireplace(s) |
|
赠送家电包括
|
Hot Tub, Garage Door Opener Remote(s), Water Softener, Water Treatment, 洗碗机, 烘干机, Hood 电扇, 微波炉, Range, 洗衣机, 窗帘, 冰箱 |
|
建筑风格
|
平房 |
|
地下室进展
|
已装修 |
|
地下室类型
|
全完工 |
|
Construction Status
|
Insulation Upgraded |
|
施工种类
|
独立屋 |
|
空调
|
Central Air Conditioning, 换气机 |
|
外墙
|
石 |
|
壁炉
|
有 |
|
Fireplace Total
|
2 |
|
地基类型
|
Insulated 混凝土 Forms, 混凝土浇筑 |
|
客人卫生间(不包含洗浴)
|
1 |
|
供暖方式
|
天然气 |
|
供暖类型
|
地暖 |
|
储存空间
|
1 |
|
内部尺寸
|
2000 - 2500 Sqft |
|
类型
|
独立屋 |
|
Utility Power
|
Generator |
|
设备间
|
Drilled Well |
车 位
土地
|
英亩数
|
无 |
|
污水道
|
Septic System |
|
不规则大小
|
196.9 X 437.7 Acre |
|
规划描述
|
Rural 住宅 |
房 间
| 楼 层 |
类 型 |
长 度 |
宽 度 |
面 积 |
|
Lower Level |
卧室 |
3.65 m |
3.04 m |
3.65 m x 3.04 m |
|
Lower Level |
家庭房 |
9.75 m |
7.01 m |
9.75 m x 7.01 m |
|
Lower Level |
卧室 |
3.65 m |
3.65 m |
3.65 m x 3.65 m |
|
一楼 |
厨房 |
4.57 m |
4.26 m |
4.57 m x 4.26 m |
|
一楼 |
餐厅 |
4.47 m |
3.35 m |
4.47 m x 3.35 m |
|
一楼 |
衣帽间 |
3.65 m |
3.35 m |
3.65 m x 3.35 m |
|
一楼 |
客厅 |
7.92 m |
4.87 m |
7.92 m x 4.87 m |
|
一楼 |
洗衣房 |
3.04 m |
2.13 m |
3.04 m x 2.13 m |
|
一楼 |
主卧 |
4.87 m |
3.96 m |
4.87 m x 3.96 m |
|
一楼 |
卧室 |
3.81 m |
3.65 m |
3.81 m x 3.65 m |
|
一楼 |
卧室 |
3.65 m |
3.65 m |
3.65 m x 3.65 m |
设备间
https://www.realtor.ca/real-estate/28170848/155-wilbert-cox-drive-ottawa-9104-huntley-ward-south-east



