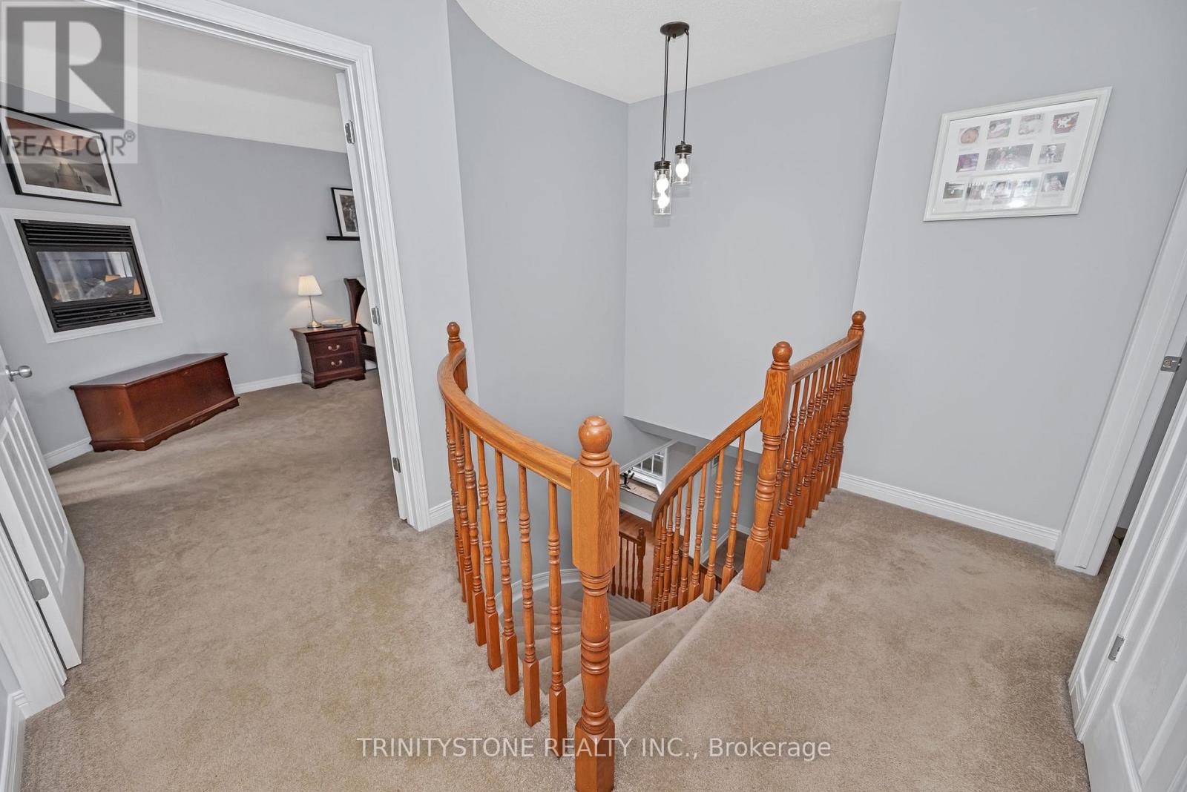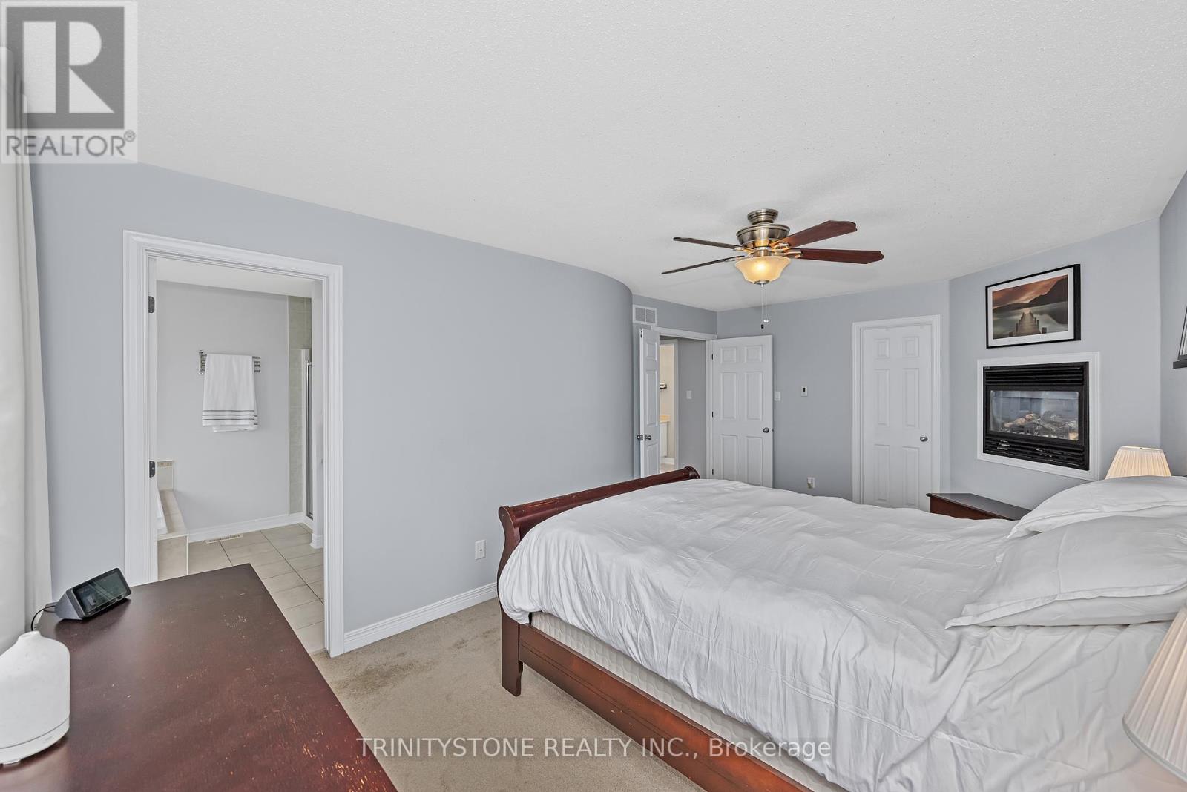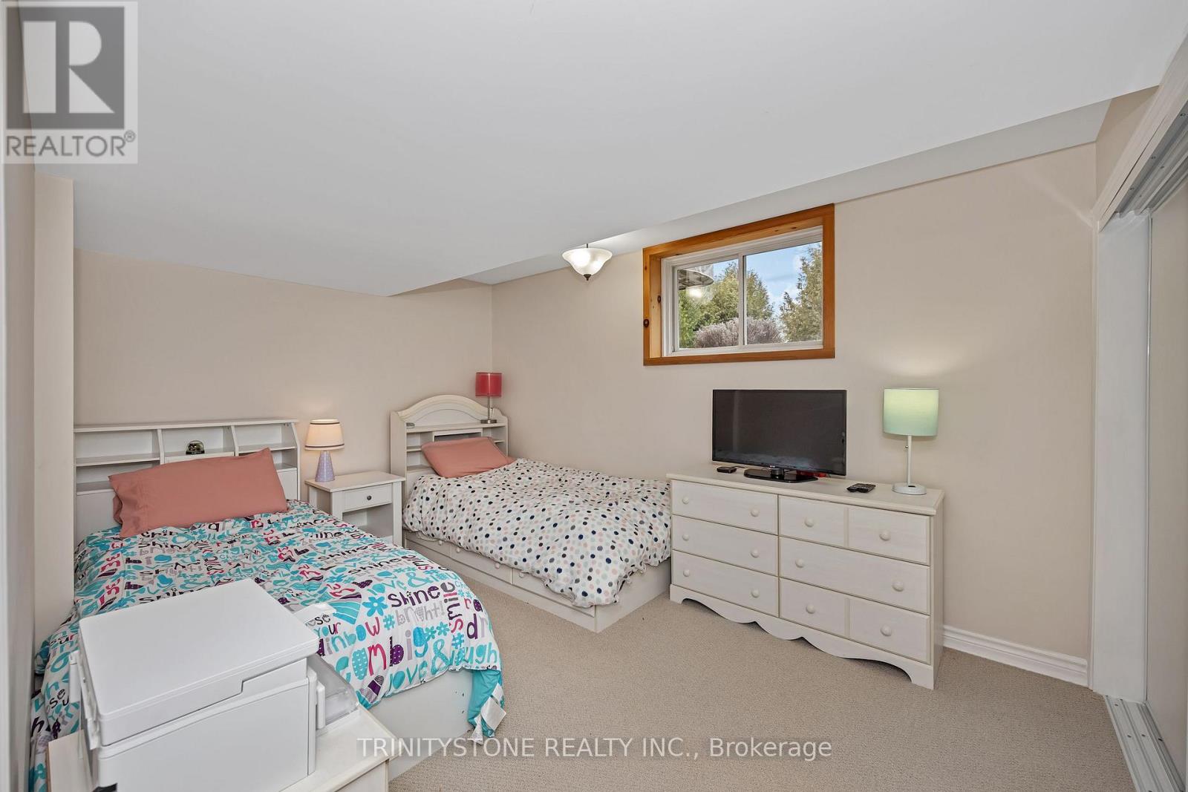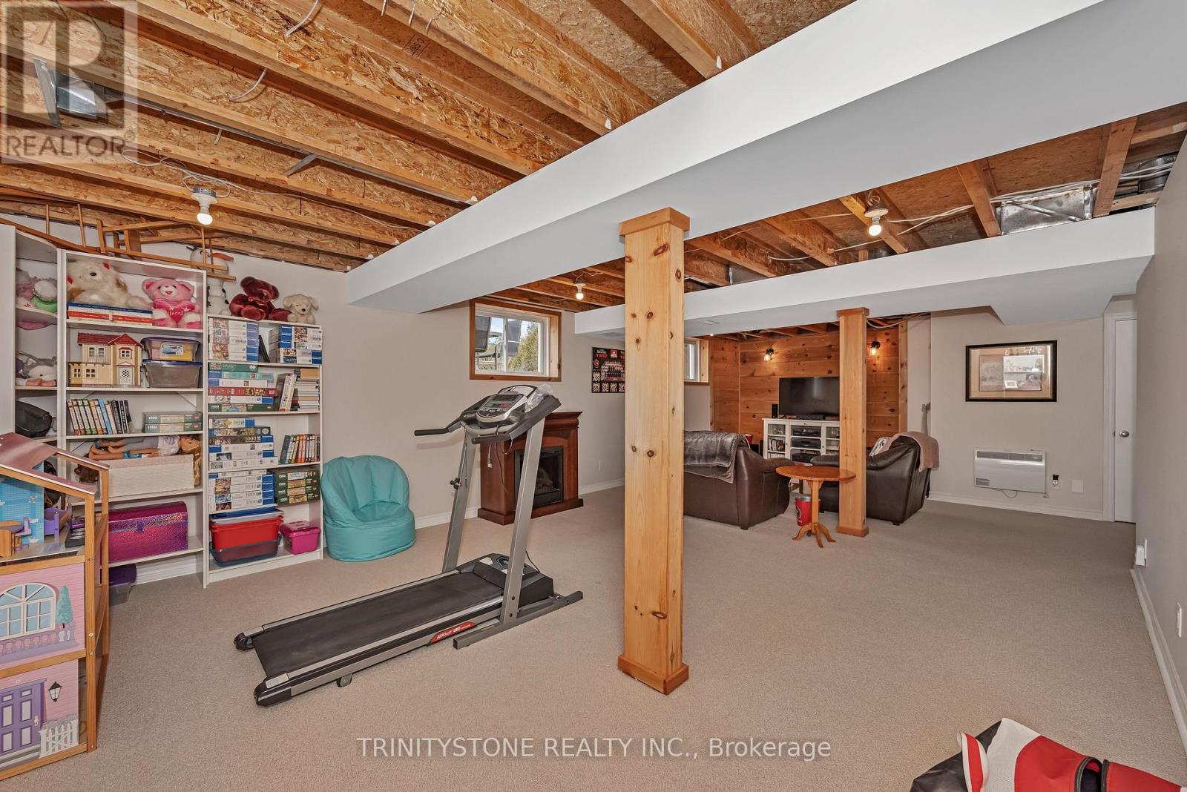3 卧室
3 浴室
2000 - 2500 sqft
壁炉
中央空调
风热取暖
Landscaped
$1,079,000
Welcome to your dream home minutes away from Stittsville! Nestled on a picturesque 2 and a half-acre lot backing onto the scenic Trans Canada Trail, this exquisite 3 + 1-bedroom, 3-bathroom residence offers the perfect blend of luxury, comfort, and privacy. This home offers an abundance of windows which not only add to light and bright space, but also feature a beautiful landscaped yard. Step inside to discover a bright and spacious main floor featuring a beautifully appointed living room with a cozy fireplace, seamlessly flowing into an elegant dining area perfect for hosting memorable dinners. The freshly updated chefs kitchen is a true showstopper, showcasing freshly painted cabinetry that complements the brand-new quartz countertops, offering both style and functionality. Adjacent to the kitchen, the generously sized family room provides a warm and inviting space for everyday living. A stylish powder room completes the main level. Upstairs, the second floor boasts a luxurious primary suite, complete with a private fireplace, a spa-like 5-piece ensuite, and a walk-in closet. Two additional, generously sized bedrooms and a pristine 4-piece bathroom provide ample space for family or guests. The fully finished lower level offers a spacious recreational area ideal for a home theatre, gym, or playroom as well as an additional room that can easily serve as a fourth bedroom, home office, or studio. Step outside to your private backyard oasis. The expansive deck is perfect for summer barbecues, family gatherings, or simply relaxing while enjoying the peaceful surroundings. Located in a highly sought-after neighborhood, this stunning property combines rural charm with easy access to amenities and nature. Don't miss this rare opportunity to own a truly remarkable home. Book your private showing today! ** This is a linked property.** (id:44758)
房源概要
|
MLS® Number
|
X12084403 |
|
房源类型
|
民宅 |
|
社区名字
|
8207 - Remainder of Stittsville & Area |
|
特征
|
Sloping |
|
总车位
|
6 |
|
结构
|
Porch, Deck |
详 情
|
浴室
|
3 |
|
地上卧房
|
3 |
|
总卧房
|
3 |
|
公寓设施
|
Fireplace(s) |
|
赠送家电包括
|
洗碗机, 烘干机, Hood 电扇, 微波炉, 炉子, 洗衣机, 冰箱 |
|
地下室进展
|
部分完成 |
|
地下室类型
|
全部完成 |
|
施工种类
|
独立屋 |
|
空调
|
中央空调 |
|
外墙
|
砖 |
|
壁炉
|
有 |
|
Fireplace Total
|
2 |
|
地基类型
|
混凝土 |
|
客人卫生间(不包含洗浴)
|
1 |
|
供暖方式
|
Propane |
|
供暖类型
|
压力热风 |
|
储存空间
|
2 |
|
内部尺寸
|
2000 - 2500 Sqft |
|
类型
|
独立屋 |
车 位
土地
|
英亩数
|
无 |
|
Landscape Features
|
Landscaped |
|
污水道
|
Septic System |
|
土地深度
|
385 Ft ,10 In |
|
土地宽度
|
163 Ft ,1 In |
|
不规则大小
|
163.1 X 385.9 Ft |
房 间
| 楼 层 |
类 型 |
长 度 |
宽 度 |
面 积 |
|
二楼 |
主卧 |
5.79 m |
3.55 m |
5.79 m x 3.55 m |
|
二楼 |
卧室 |
3.65 m |
3.27 m |
3.65 m x 3.27 m |
|
二楼 |
第二卧房 |
3.27 m |
3.04 m |
3.27 m x 3.04 m |
|
一楼 |
客厅 |
4.26 m |
3.12 m |
4.26 m x 3.12 m |
|
一楼 |
餐厅 |
3.65 m |
2.56 m |
3.65 m x 2.56 m |
|
一楼 |
厨房 |
3.04 m |
3.04 m |
3.04 m x 3.04 m |
|
一楼 |
餐厅 |
3.5 m |
3.09 m |
3.5 m x 3.09 m |
|
一楼 |
家庭房 |
5.63 m |
4.87 m |
5.63 m x 4.87 m |
https://www.realtor.ca/real-estate/28170841/23-canadian-drive-ottawa-8207-remainder-of-stittsville-area













































